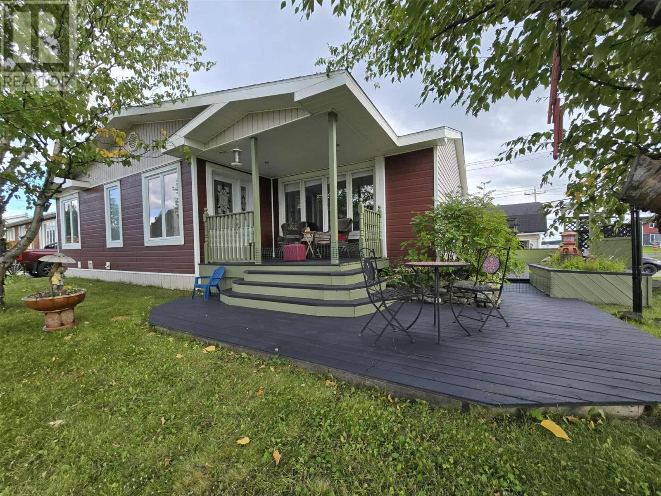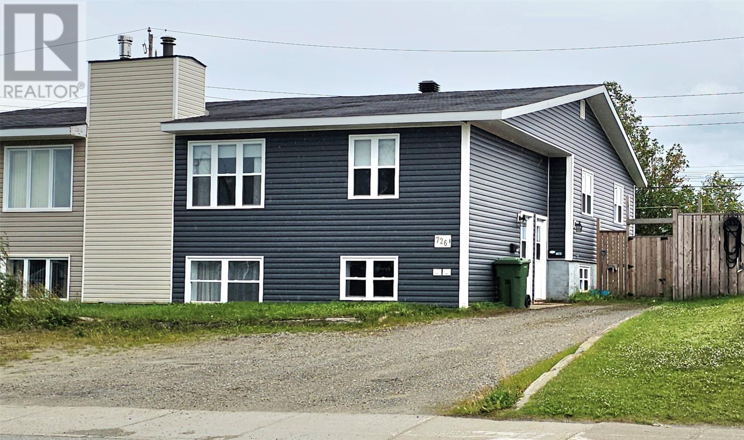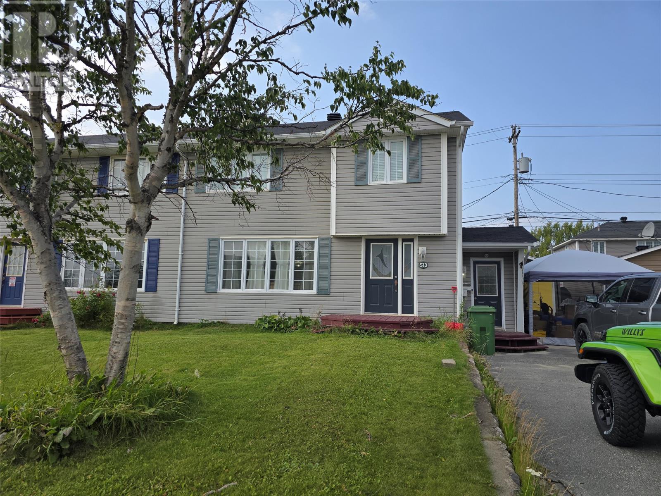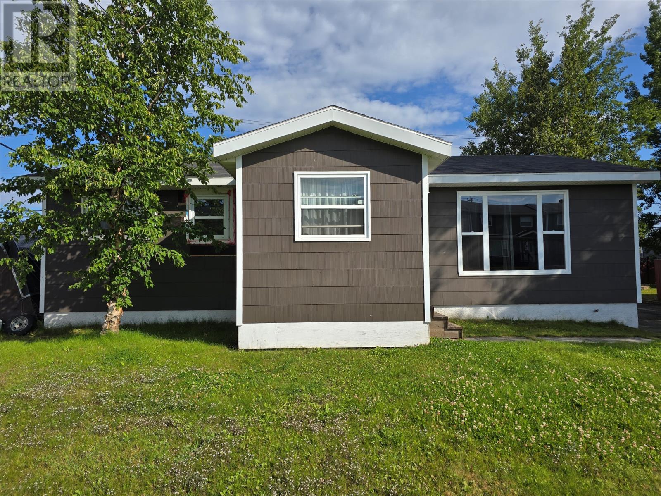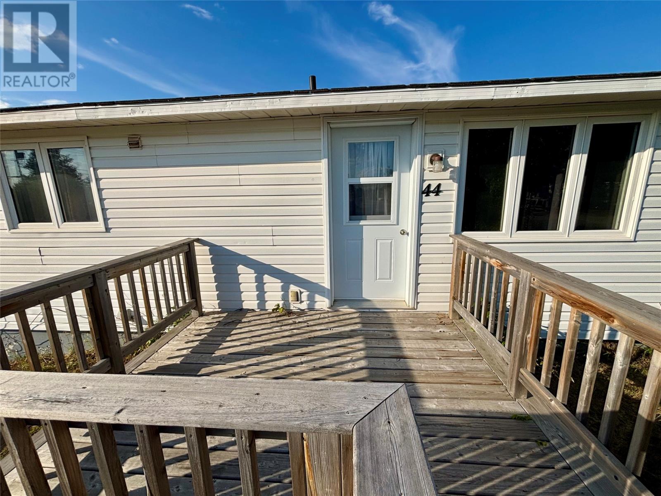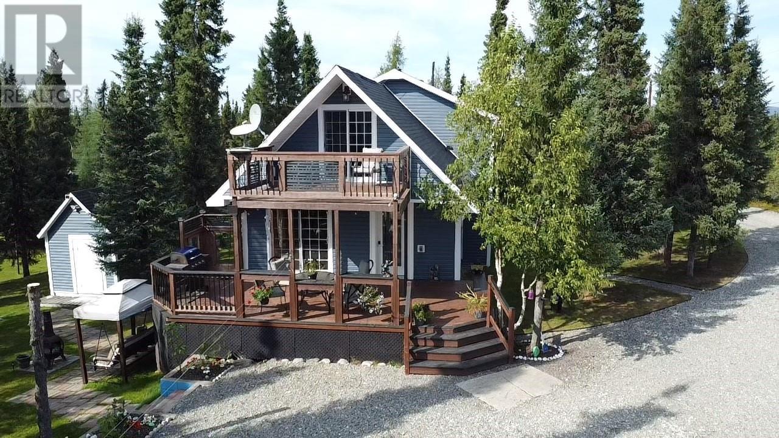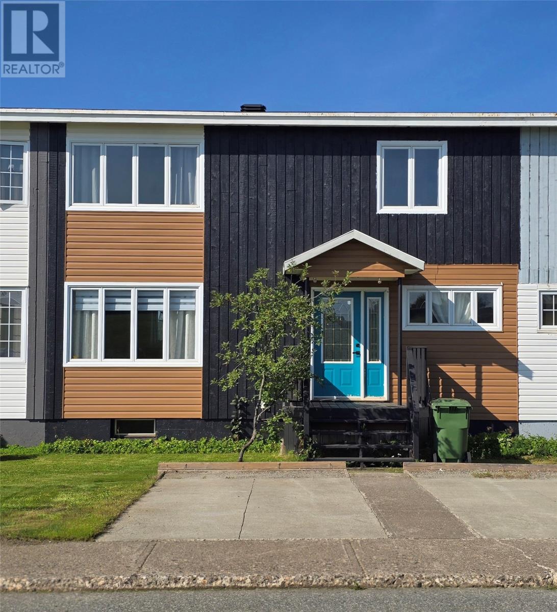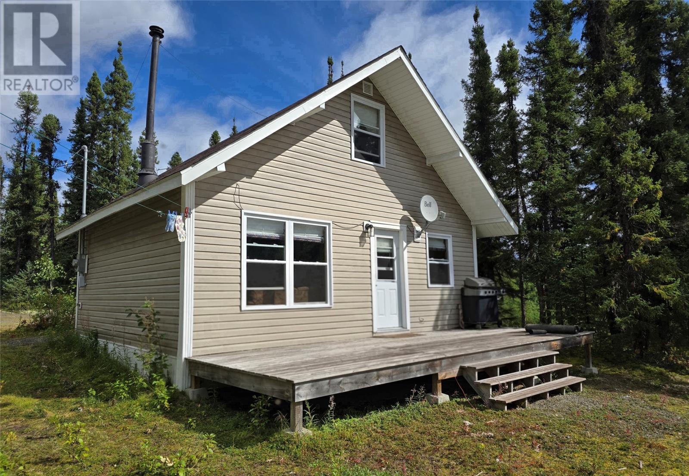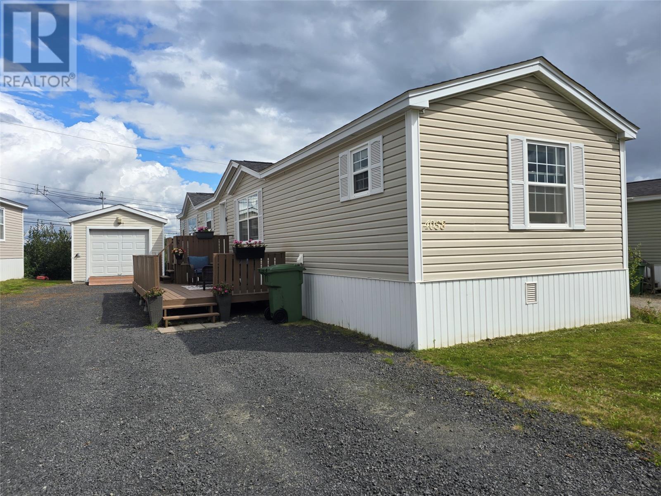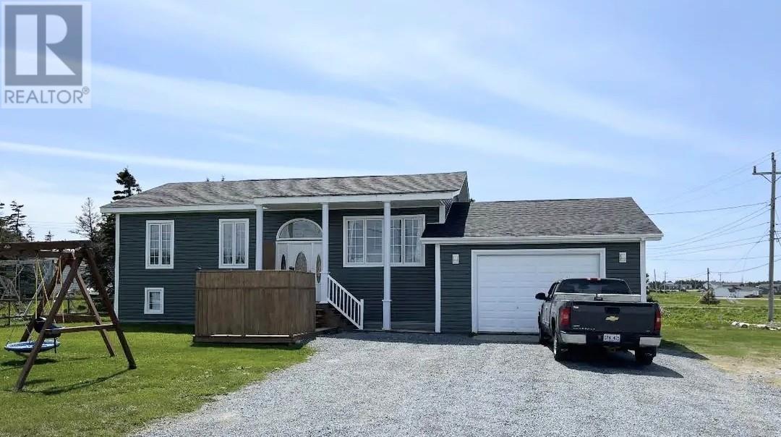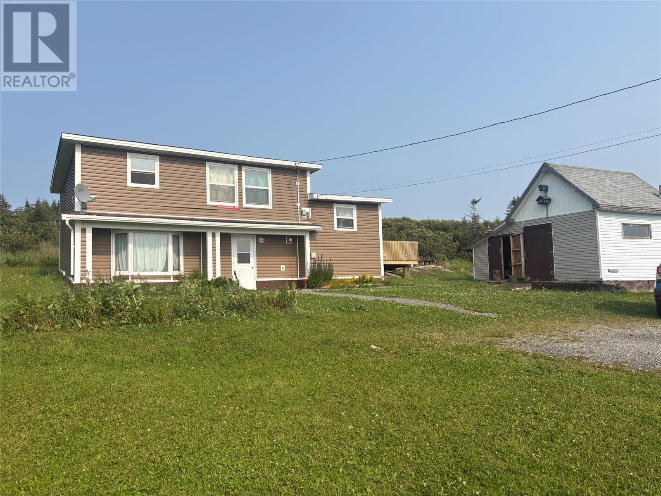- Houseful
- NL
- North West River
- A0P
- 35 Montague St
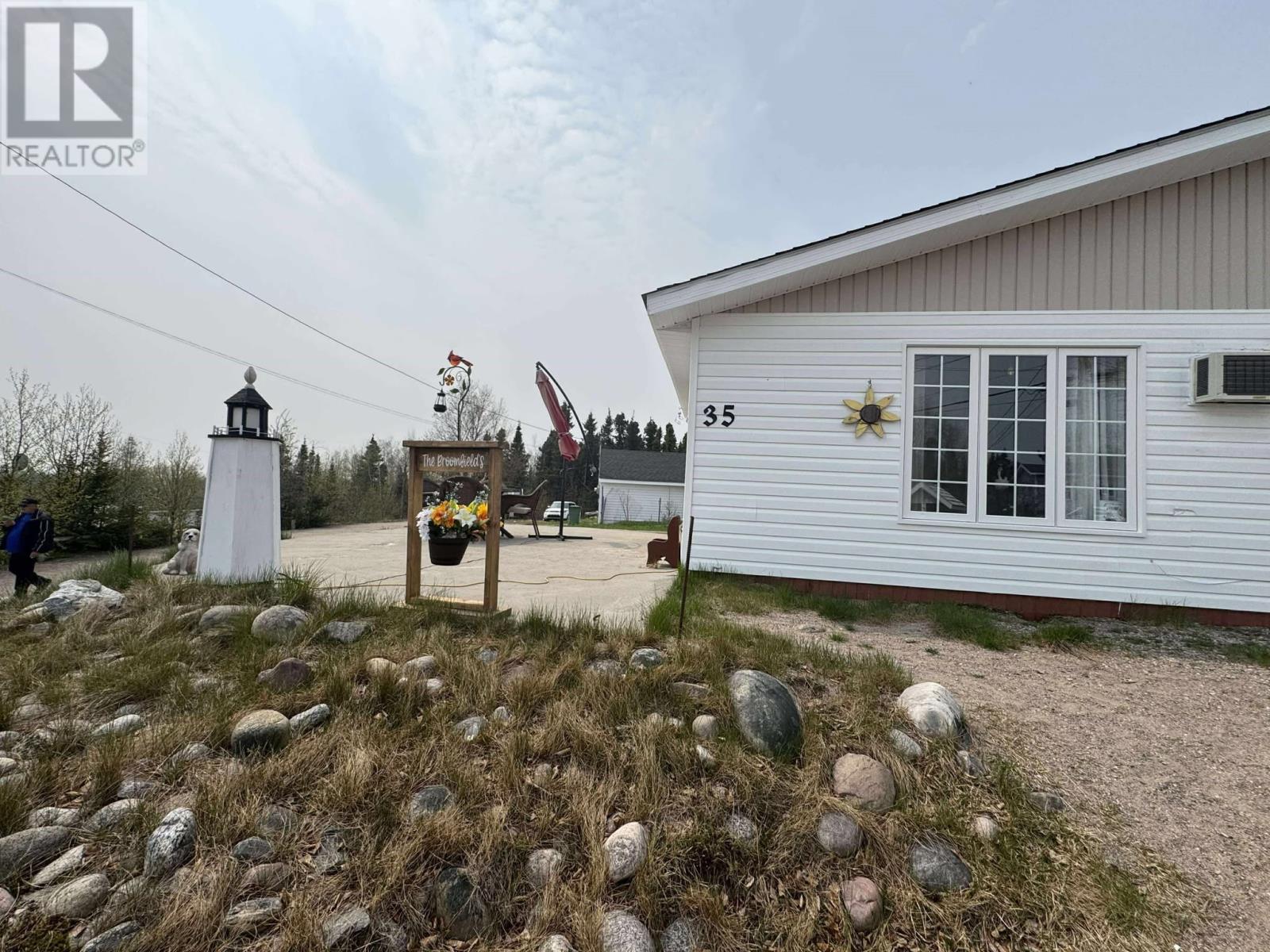
35 Montague St
35 Montague St
Highlights
Description
- Home value ($/Sqft)$149/Sqft
- Time on Houseful95 days
- Property typeSingle family
- Year built2002
- Mortgage payment
Cozy, Comfortable, Character! This home features it all. 3 Bedroom, 2 Bathroom, Family Home with Secondary Unit, Unlocking Limitless Potential, In The Heart of North West River. Discover your dream home! This beautiful and charming 3-bedroom, 2-bathroom residence is located in the beautiful and quaint town of North West River. Offering over 2,000 sq. ft. of living space in the main home, this home features: A large and heated garage, and secondary unit built in 2007, featuring its own 200amp service, which could act as a shed, secondary living space [OR rental/business space]. What a great way to affordably own your own home or start your own home business, have an in-law suite or more! Wood heat and two air conditioner units Recent renovations inclusive of shingles all within 8years, new windows and doors within the last 5! Spacious Open Floor Plan: Seamlessly connect your living, dining, and kitchen areas, perfect for entertaining. Large Kitchen and Dining Area: Equipped with all appliances included in the sale and ample storage space. Luxurious Master Suite: Enjoy your private oasis with a walk-in closet and en-suite bathroom. Outdoor Paradise: Large backyard with a paved entertaining area, ideal for summer barbecues and family gatherings. Prime Location: Just 30 minutes away from Happy Valley- Goose Bay, North West River offers all of the beautiful amenities of a small town life style. Minutes away from the local elementary/secondary schools, local grocery store, beach and more! (id:55581)
Home overview
- Cooling Air exchanger, central air conditioning
- Heat source Electric, wood
- Heat type Baseboard heaters
- Sewer/ septic Municipal sewage system
- # total stories 1
- Has garage (y/n) Yes
- # full baths 2
- # total bathrooms 2.0
- # of above grade bedrooms 3
- Flooring Ceramic tile, hardwood, laminate, mixed flooring
- Lot desc Partially landscaped
- Lot size (acres) 0.0
- Building size 2275
- Listing # 1286146
- Property sub type Single family residence
- Status Active
- Other 7m X 11m
Level: Main - Living room 14m X 14m
Level: Main - Bathroom (# of pieces - 1-6) 6m X 12m
Level: Main - Bedroom 15.5m X 12m
Level: Main - Bedroom 13m X 10m
Level: Main - Bedroom 10m X 9m
Level: Main - Bedroom 14.5m X 13.5m
Level: Main - Kitchen 7m X 12m
Level: Main - Porch 13.5m X 12m
Level: Main - Dining room 8.5m X 15m
Level: Main - Kitchen 7m X 10m
Level: Main - Bathroom (# of pieces - 1-6) 6m X 9m
Level: Main - Dining room 13m X 12m
Level: Main - Living room 19m X 13m
Level: Main - Bedroom 6.4m X 15.5m
Level: Main - Bathroom (# of pieces - 1-6) 4m X 6m
Level: Main - Porch 8.5m X 7.5m
Level: Main - Porch 9m X 6m
Level: Main - Not known 20m X 30m
Level: Other
- Listing source url Https://www.realtor.ca/real-estate/28443160/35-montague-street-north-west-river
- Listing type identifier Idx

$-907
/ Month

