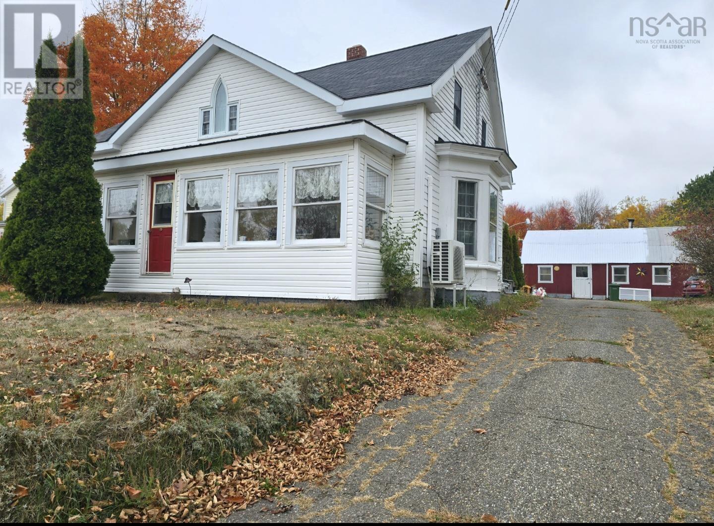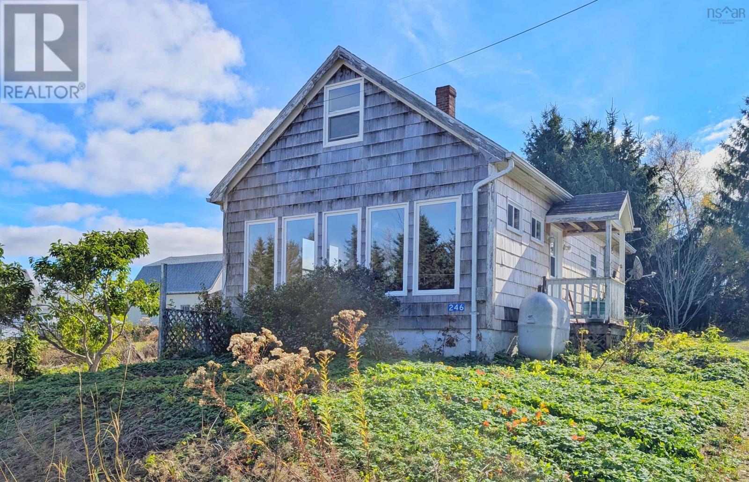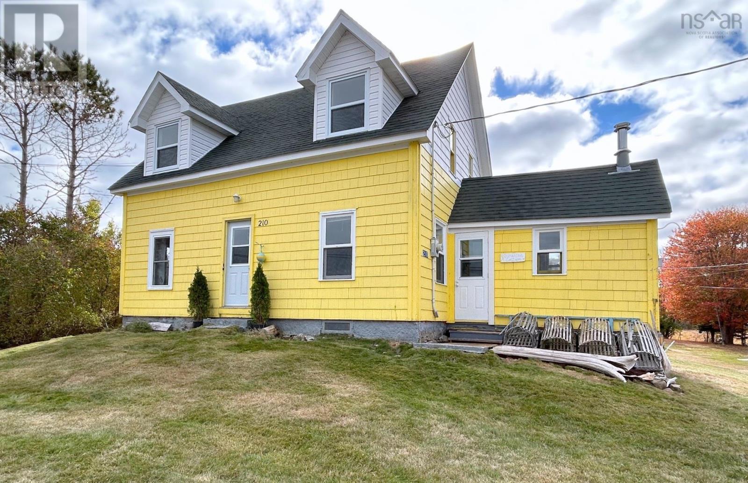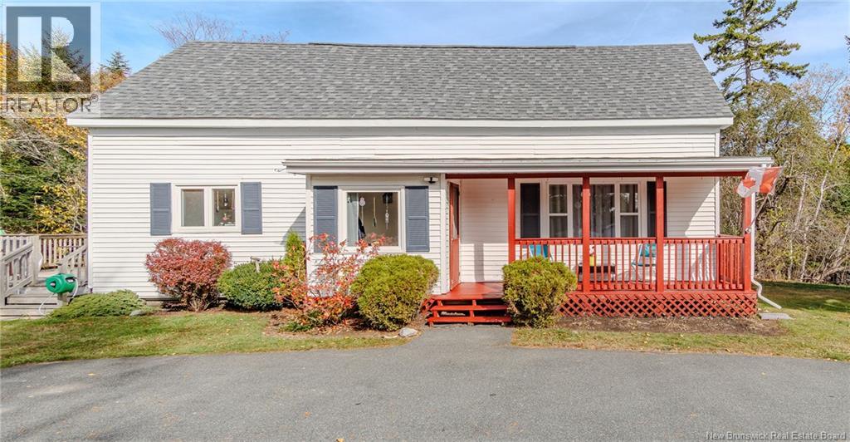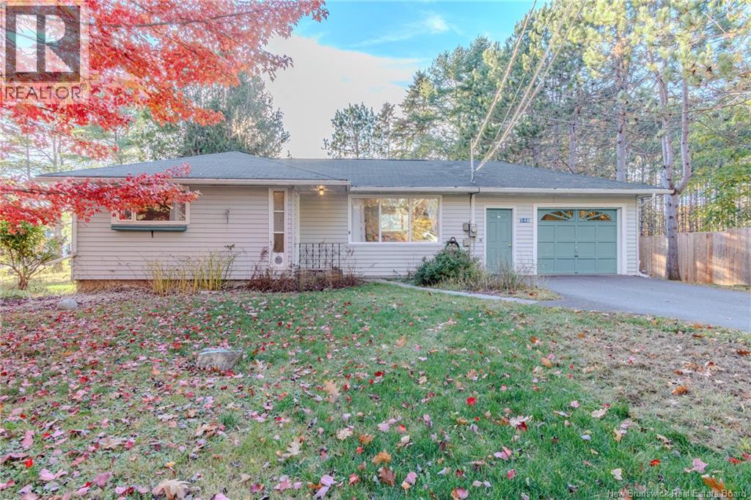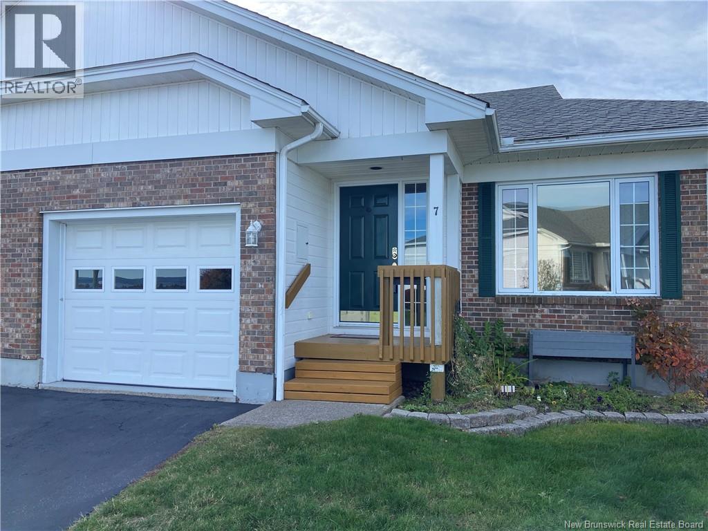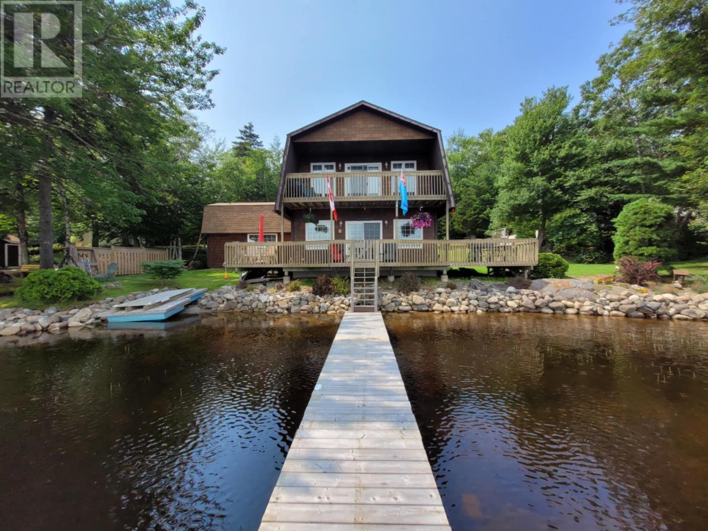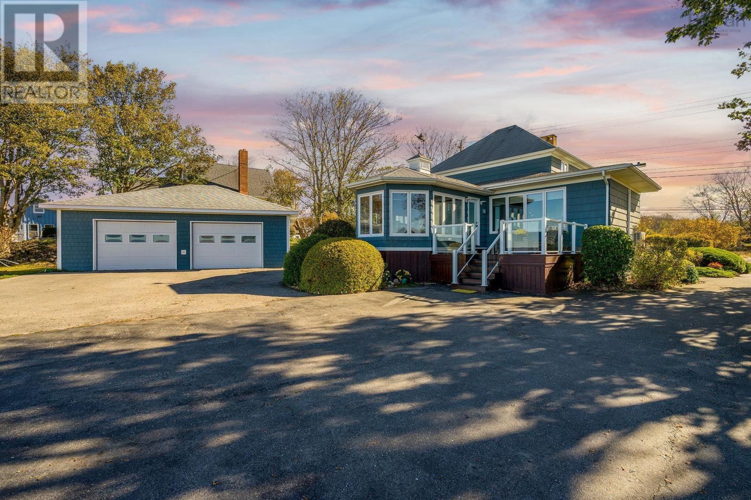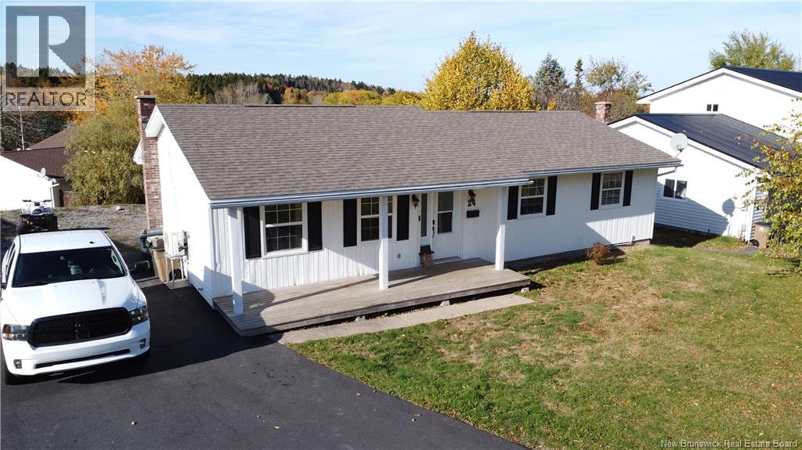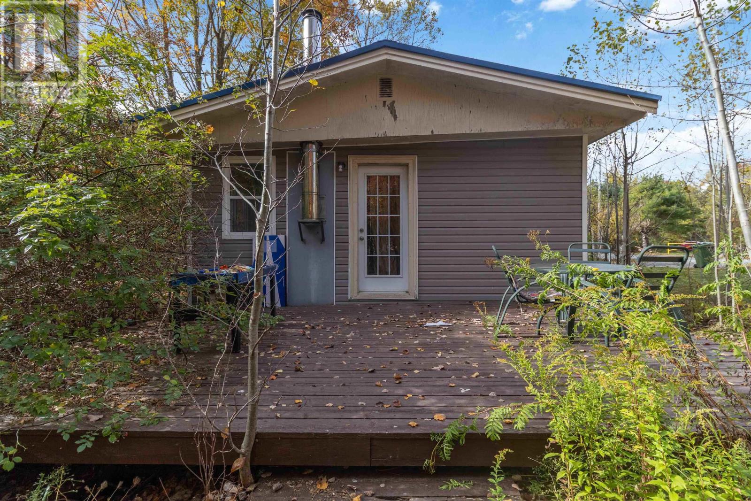- Houseful
- NS
- North Williamston
- B0S
- 369 Mount Hanley Rd
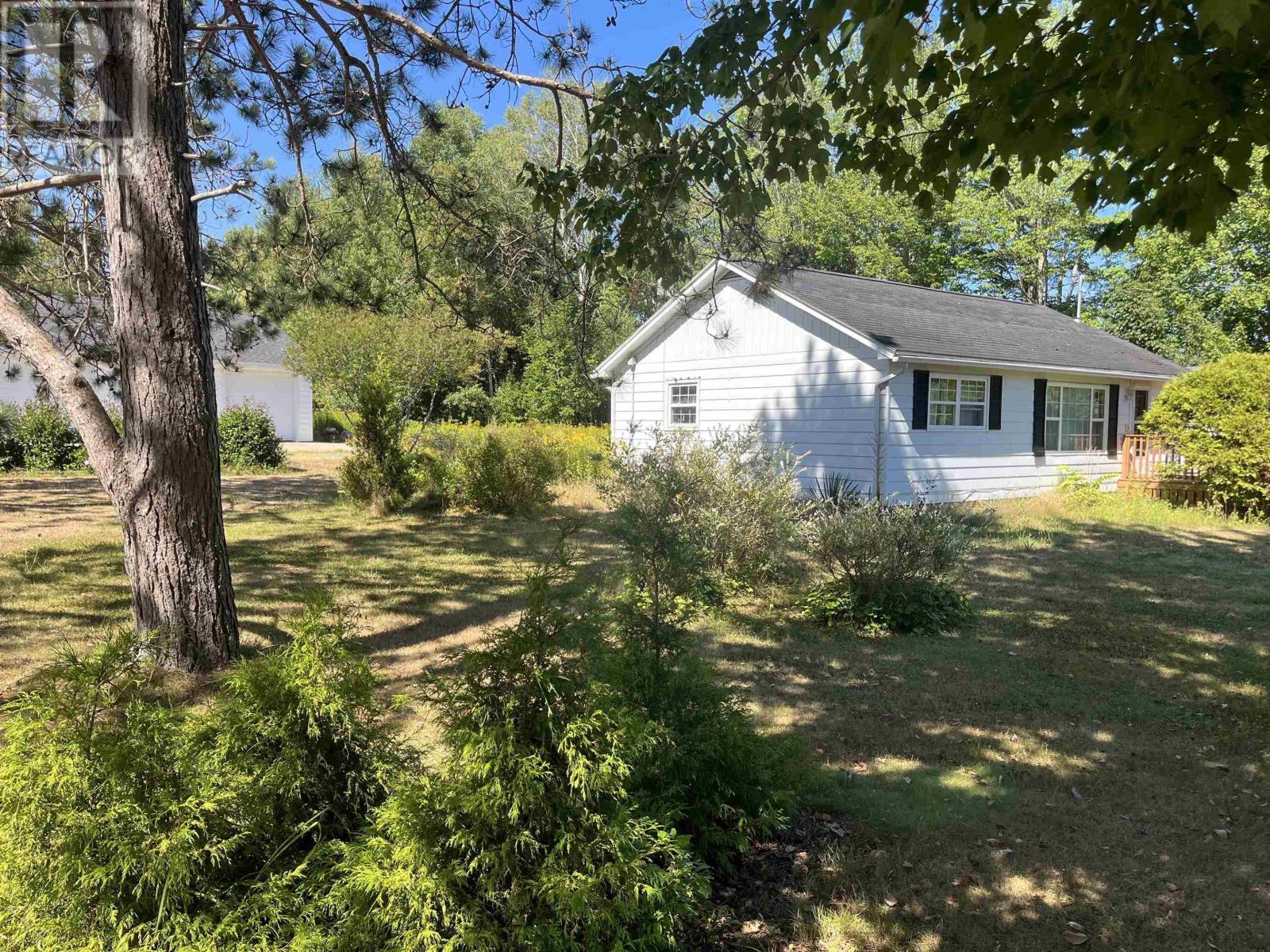
Highlights
Description
- Home value ($/Sqft)$342/Sqft
- Time on Houseful60 days
- Property typeSingle family
- Lot size2.95 Acres
- Mortgage payment
No need to look any further. This charming one level bungalow offers peaceful living on nearly 3 acres in the scenic Annapolis Valley. Situated on a quiet country road, the property features a spacious open-concept kitchen and dining area, perfect for easy single level living. Recent upgrades bring added comfort and peace of mind, including newer windows, a drilled well, a wired generator, heat pump (2018) and a WETT-certified woodstove (installed in 2017). The unfinished basement offers a blank canvas for your personal touch. One of the standout features is the impressive 3.25-bay garage, measuring 36x 26 which is ideal for your toys, storage, hobbies, or a workshop. The expansive yard feels like your own private park, with plenty of space for your children, pets, and outdoor fun. A shed adds extra utility. Conveniently located just 20 minutes from CFB Greenwood and 10 minutes from Middleton, this property blends tranquility with accessibility. Call your REALTOR® of choice today. (id:63267)
Home overview
- Cooling Heat pump
- Sewer/ septic Septic system
- # total stories 1
- Has garage (y/n) Yes
- # full baths 1
- # total bathrooms 1.0
- # of above grade bedrooms 2
- Flooring Laminate, linoleum
- Community features School bus
- Subdivision North williamston
- Lot desc Landscaped
- Lot dimensions 2.95
- Lot size (acres) 2.95
- Building size 965
- Listing # 202521407
- Property sub type Single family residence
- Status Active
- Recreational room / games room 22m X 17m
Level: Basement - Utility 17m X 5m
Level: Basement - Other 11.4m X 5m
Level: Basement - Mudroom 12m X 13m
Level: Main - Kitchen 12m X 11m
Level: Main - Dining room 8.9m X 11m
Level: Main - Primary bedroom 12m X 11.6m
Level: Main - Bathroom (# of pieces - 1-6) 8m X 12.6m
Level: Main - Bedroom 11.6m X 8.7m
Level: Main - Living room 15m X 15m
Level: Main
- Listing source url Https://www.realtor.ca/real-estate/28766729/369-mount-hanley-road-north-williamston-north-williamston
- Listing type identifier Idx

$-880
/ Month


