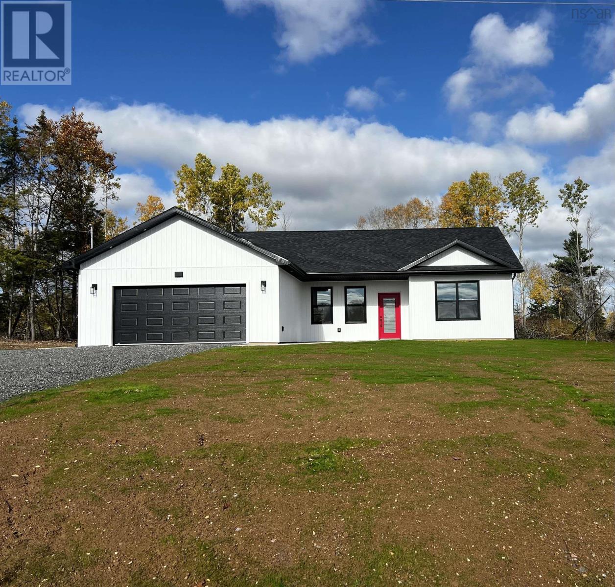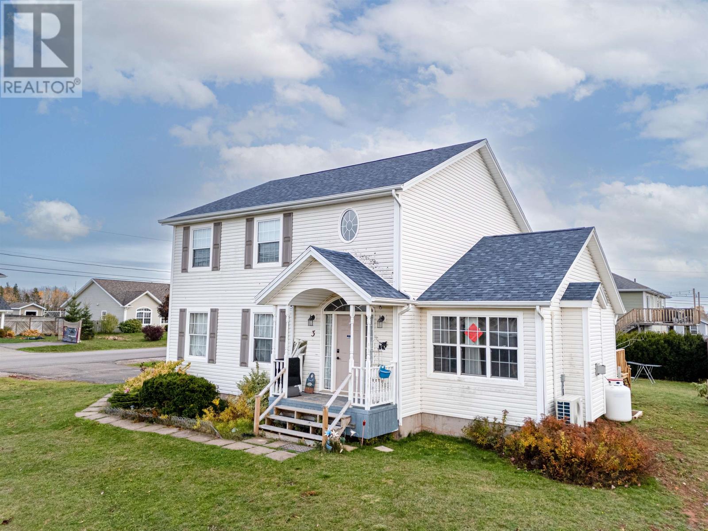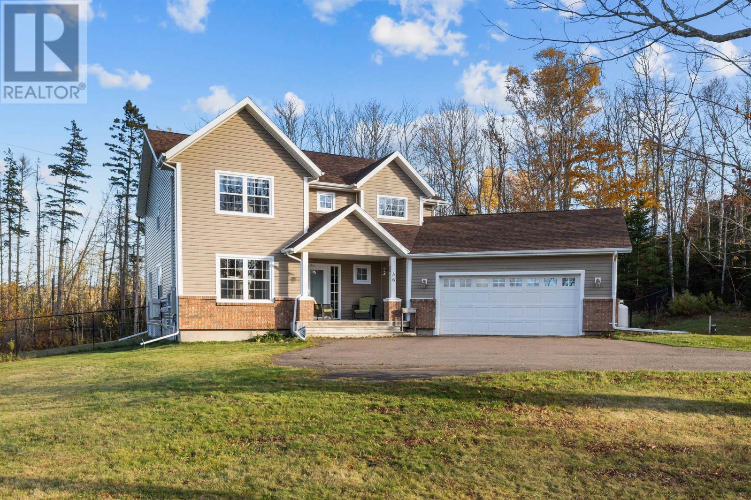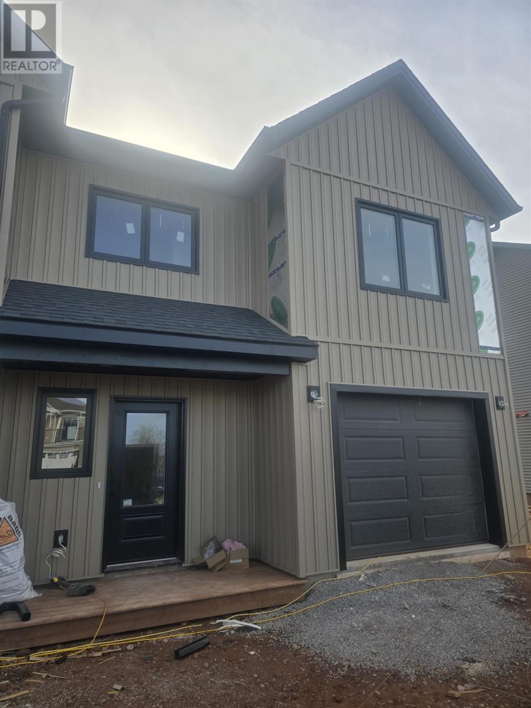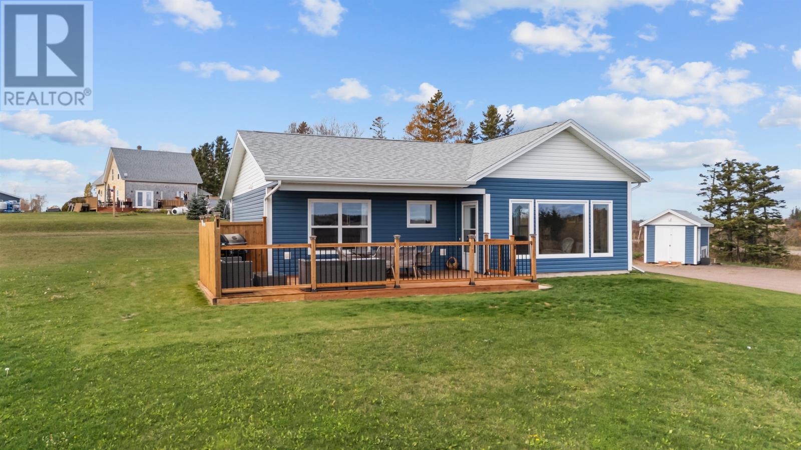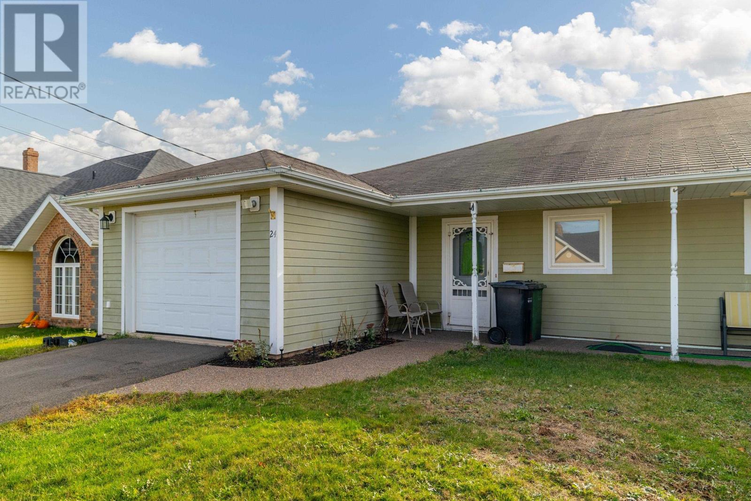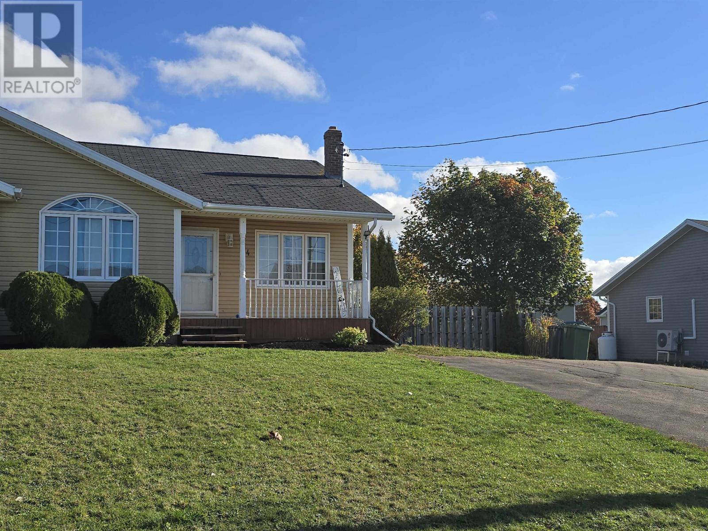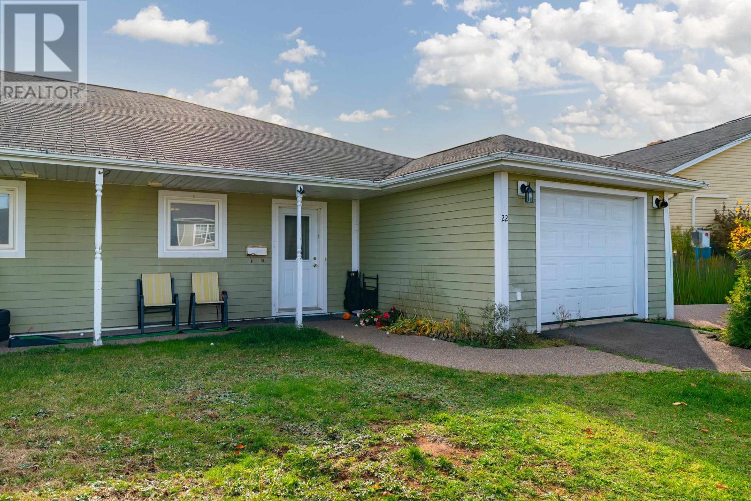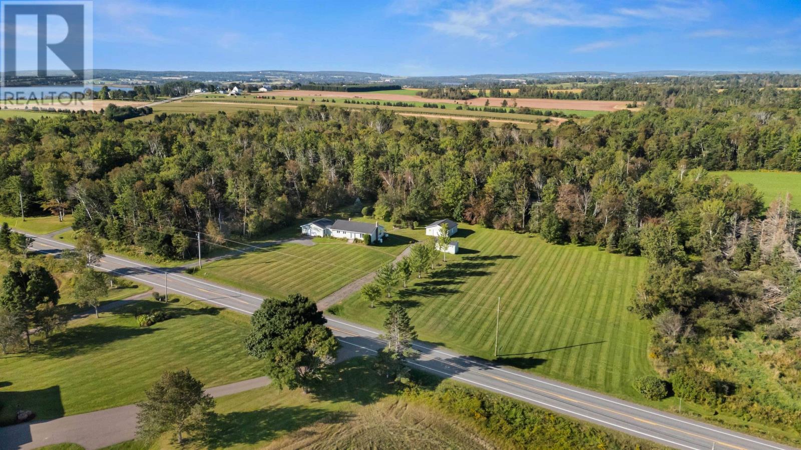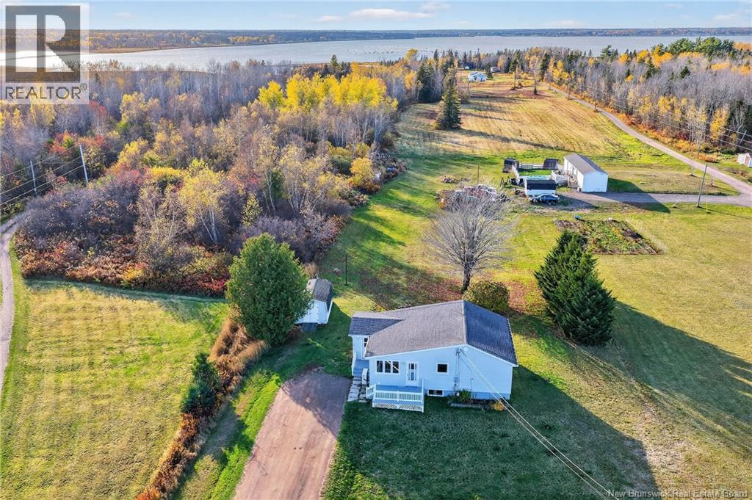- Houseful
- PE
- North Wiltshire
- C0A
- 226 Tbd Darlington Road Rd
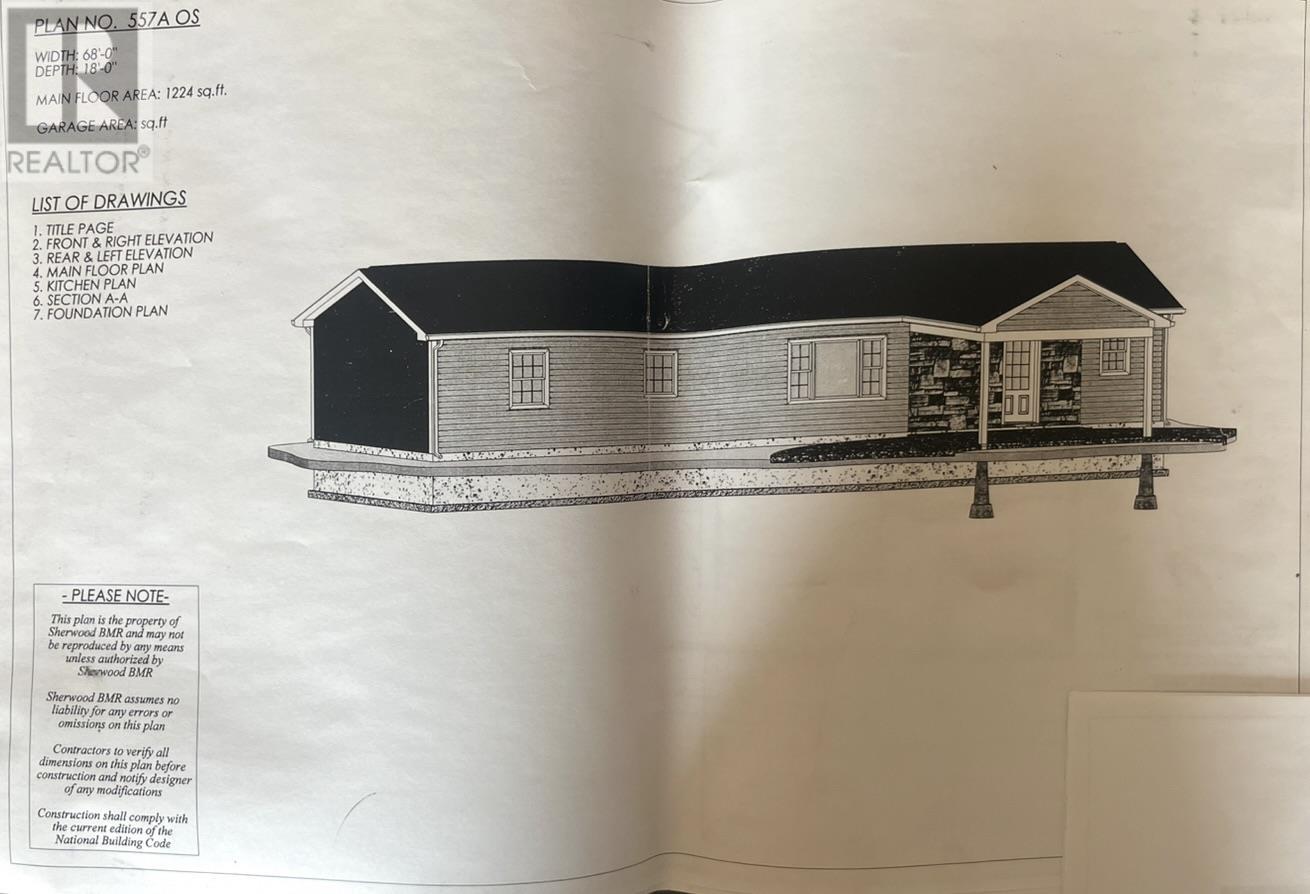
226 Tbd Darlington Road Rd
226 Tbd Darlington Road Rd
Highlights
Description
- Time on Houseful95 days
- Property typeSingle family
- Lot size1.35 Acres
- Mortgage payment
Experience the perfect blend of modern comfort and rustic charm in this brand new country home. Featuring three spacious bedrooms and two full bathrooms, this thoughtfully designed residence offers everything you need for relaxed rural living. The heart of the home is a bright and airy open-concept living space, ideal for entertaining or cozy family evenings. The kitchen, dining, and living areas flow seamlessly together under high ceilings, creating a warm and inviting atmosphere. A generous mudroom adds practicality, offering ample space for storage and everyday entry needs ? perfect for country life where boots, coats, and gear are part of the routine. Set on a serene piece of land, this home is the ideal retreat for those seeking peace, privacy, and a connection to nature, all in a modern, low maintenance package. This is a facsimile, so there may be variances/slight changes with measurements. Please note: Tax and Assessment values are to be determined. 8 year Home Warranty. (id:55581)
Home overview
- Heat source Electric
- Heat type Baseboard heaters, wall mounted heat pump
- Sewer/ septic Septic system
- # full baths 2
- # total bathrooms 2.0
- # of above grade bedrooms 3
- Flooring Ceramic tile, laminate
- Community features School bus
- Subdivision North wiltshire
- Lot dimensions 1.35
- Lot size (acres) 1.35
- Listing # 202519054
- Property sub type Single family residence
- Status Active
- Kitchen 9.6m X 11.7m
Level: Main - Laundry 6.6m X NaNm
Level: Main - Ensuite (# of pieces - 2-6) 9.1m X 5.9m
Level: Main - Bathroom (# of pieces - 1-6) 6.2m X 9m
Level: Main - Bedroom 10.2m X 11.1m
Level: Main - Primary bedroom 15.5m X 12.3m
Level: Main - Great room 20.6m X 18m
Level: Main - Bedroom 10m X 11.1m
Level: Main
- Listing source url Https://www.realtor.ca/real-estate/28666389/tbd-darlington-road-north-wiltshire-north-wiltshire
- Listing type identifier Idx

$-1,064
/ Month




