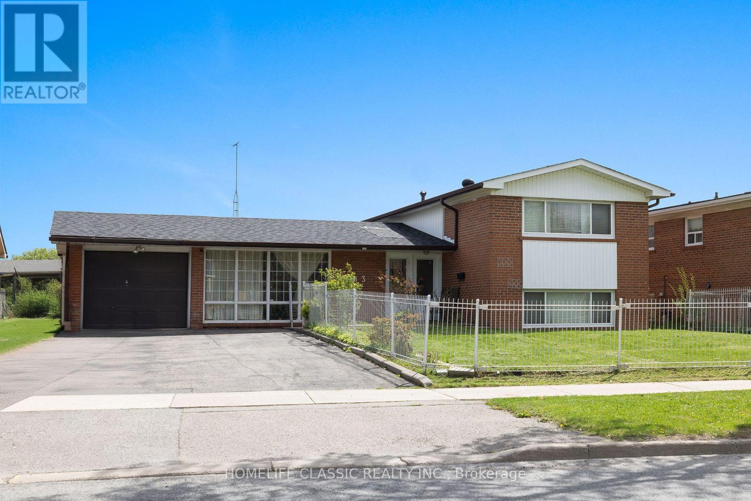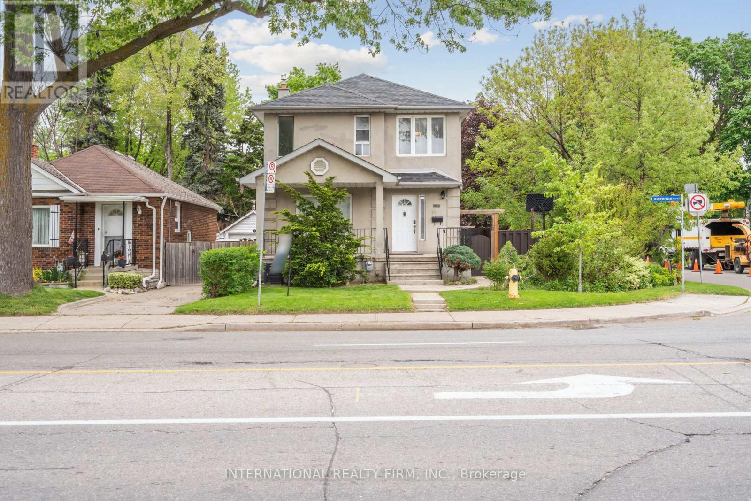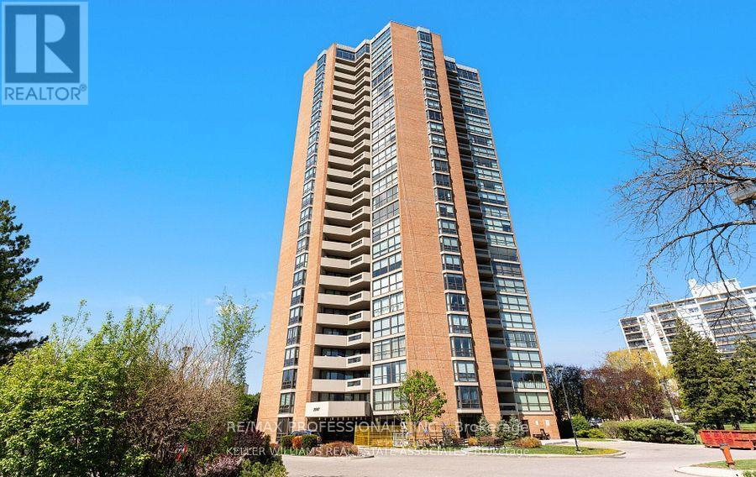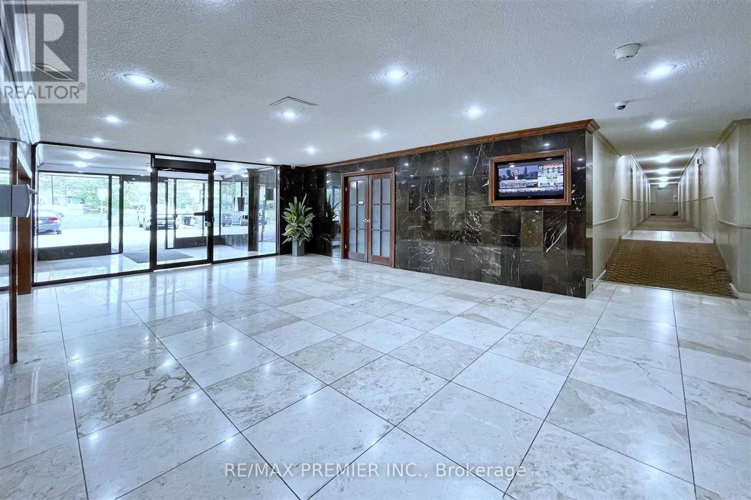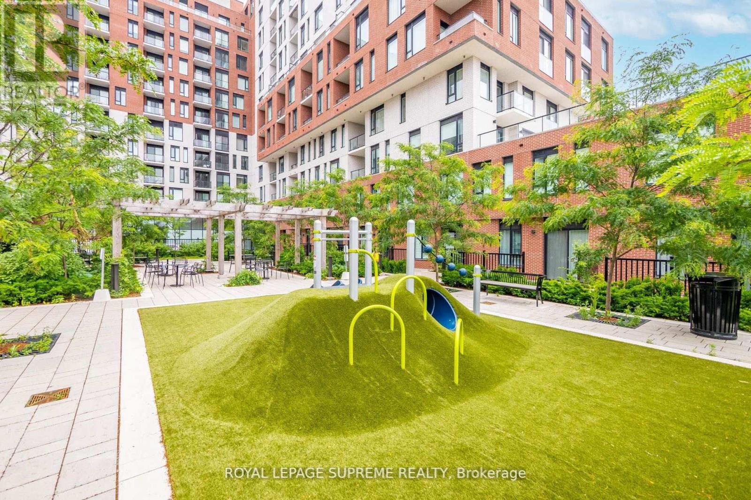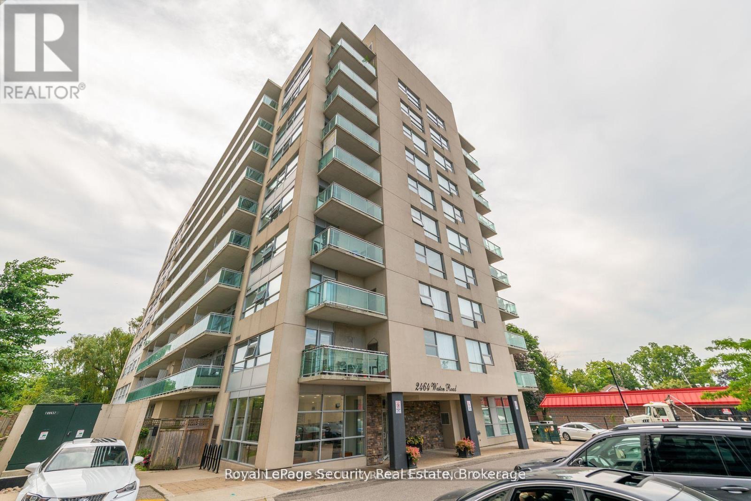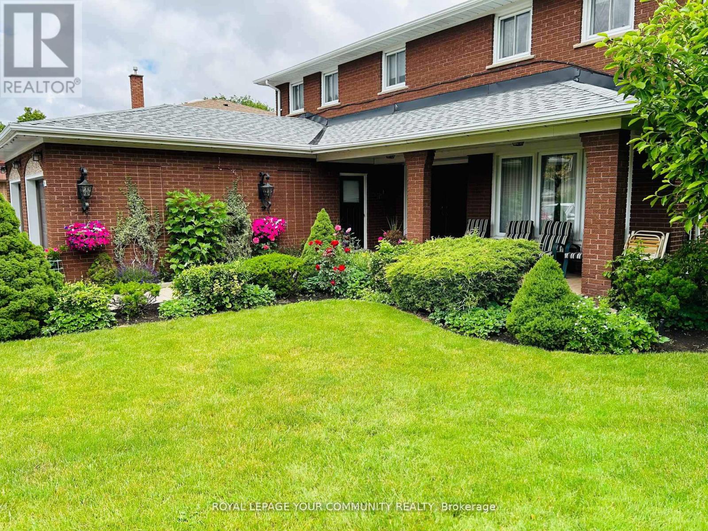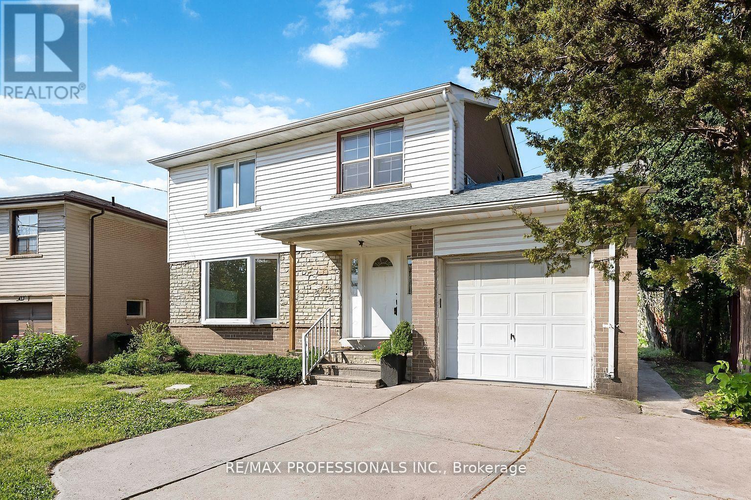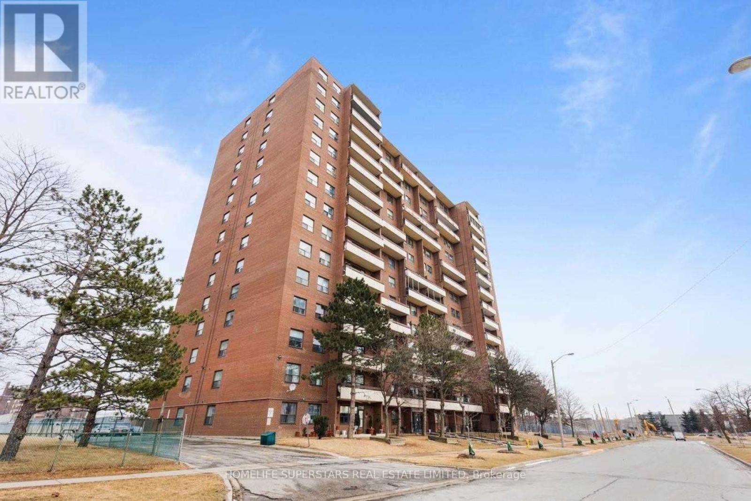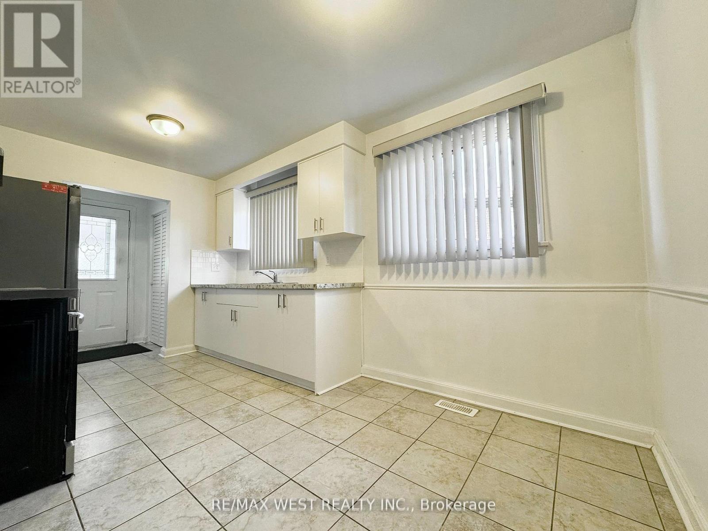- Houseful
- ON
- Toronto Humbermede
- Humbermede
- 25 Florida Cres
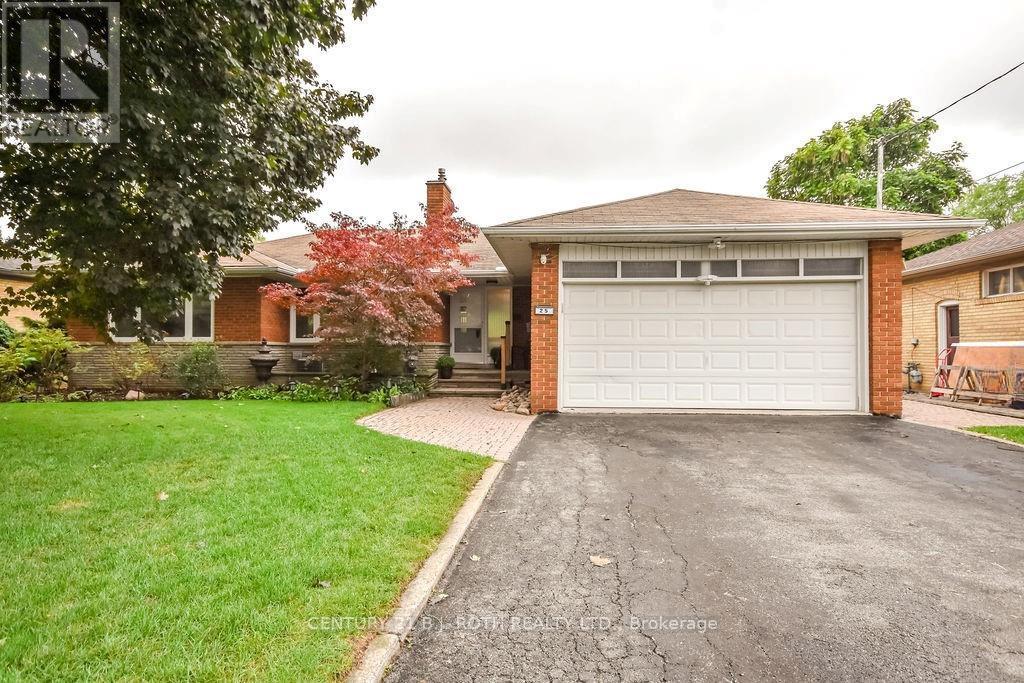
Highlights
Description
- Time on Housefulnew 11 hours
- Property typeSingle family
- StyleBungalow
- Neighbourhood
- Median school Score
- Mortgage payment
Ravine Lot! Walk-Out Bungalow with In-Law Suite! Welcome to this beautifully maintained ranch-style bungalow set on a 70x150 ft private lot backing onto the Humber River Ravine a rare find in the city! Surrounded by mature trees and nature, this home offers peaceful living just minutes to everything. The main level features 3 spacious bedrooms, 2 bathrooms, hardwood floors, large bright windows, and a wood-burning fireplace. The primary bedroom includes a 3-pc ensuite and walk-in closet. The walk-out basement boasts a 2-bedroom in-law suite complete with a full kitchen, 4-pc bath, high ceilings, large windows, a 2nd wood-burning fireplace and is climate controlled separately perfect for multi-generational living or rental potential. Enjoy a lush backyard with no neighbours behind, covered patio, inground sprinkler system, and large shed for extra storage with a wood burning sauna inside. Updated windows, shingles & furnace x2, 2 laundry rooms and ample parking add convenience. Prime location near Humber River walking/bike paths, community centre, schools, parks, golf, Weston UP Express, public transit, Highways 401 & 400, Pearson Airport, shops, and places of worship. A true must-see property in a highly desirable neighbourhood offering space, versatility, and a serene ravine setting! (id:63267)
Home overview
- Cooling Central air conditioning
- Heat source Natural gas
- Heat type Forced air
- Sewer/ septic Sanitary sewer
- # total stories 1
- # parking spaces 6
- Has garage (y/n) Yes
- # full baths 3
- # total bathrooms 3.0
- # of above grade bedrooms 5
- Subdivision Humbermede
- Lot size (acres) 0.0
- Listing # W12446565
- Property sub type Single family residence
- Status Active
- Kitchen 1.8m X 4.09m
Level: Basement - 4th bedroom 6.12m X 4.09m
Level: Basement - Family room 8.94m X 6.5m
Level: Basement - Laundry 2.26m X 2.49m
Level: Basement - 5th bedroom 4.39m X 4.19m
Level: Basement - Dining room 3.51m X 3.66m
Level: Main - Laundry 1.24m X 1.4m
Level: Main - Primary bedroom 4.57m X 3.66m
Level: Main - Living room 3.96m X 6.05m
Level: Main - Eating area 3.17m X 2.08m
Level: Main - Kitchen 3.17m X 3.53m
Level: Main - 3rd bedroom 3.66m X 4.14m
Level: Main - 2nd bedroom 3.63m X 3.33m
Level: Main
- Listing source url Https://www.realtor.ca/real-estate/28955412/25-florida-crescent-toronto-humbermede-humbermede
- Listing type identifier Idx

$-3,600
/ Month

