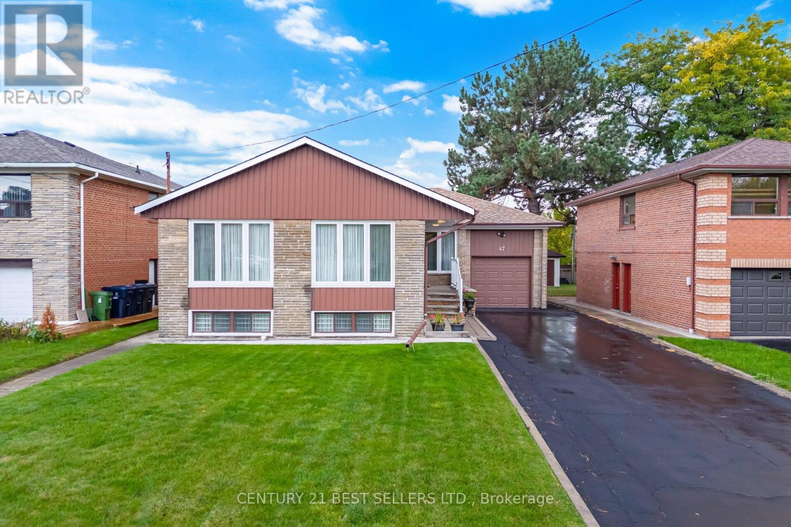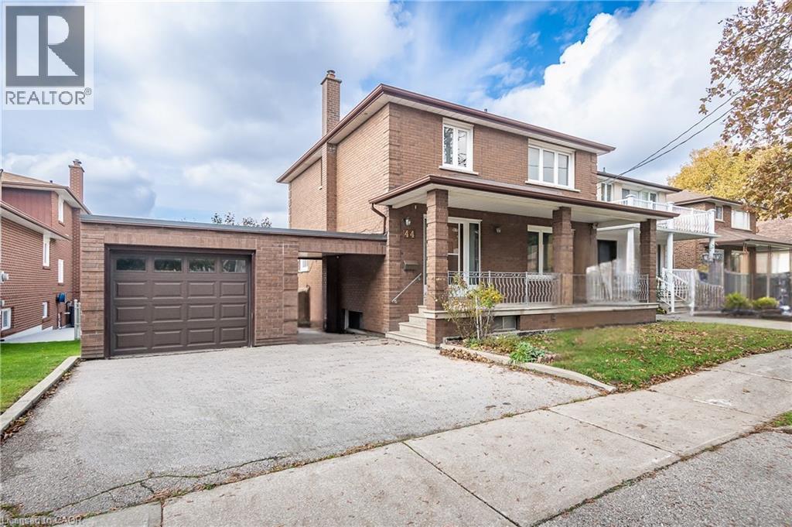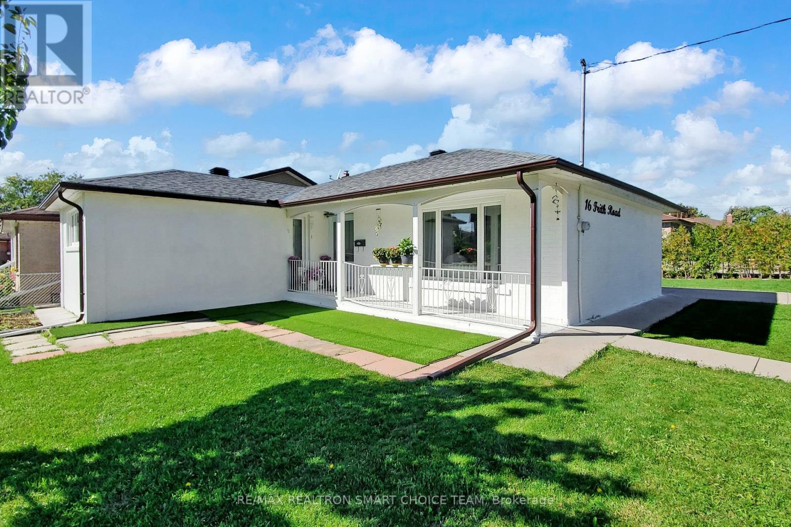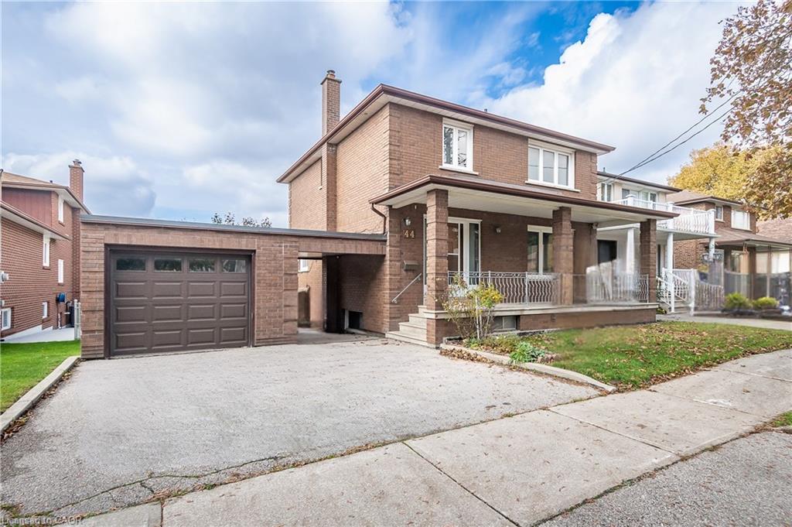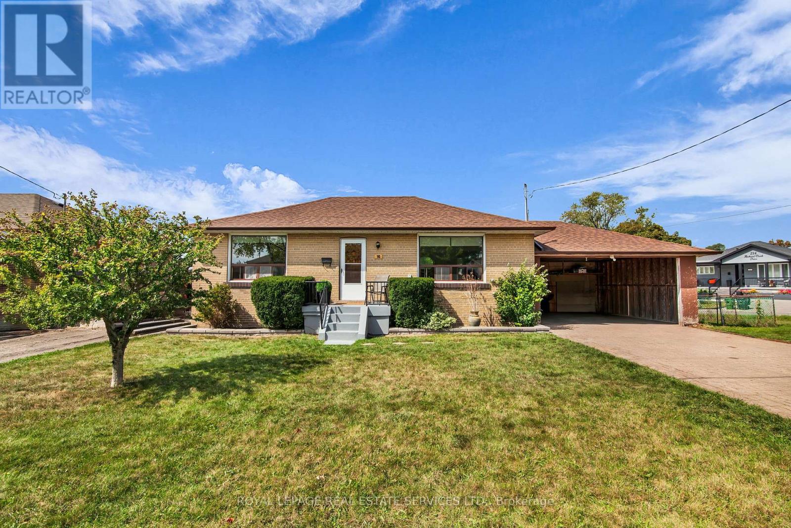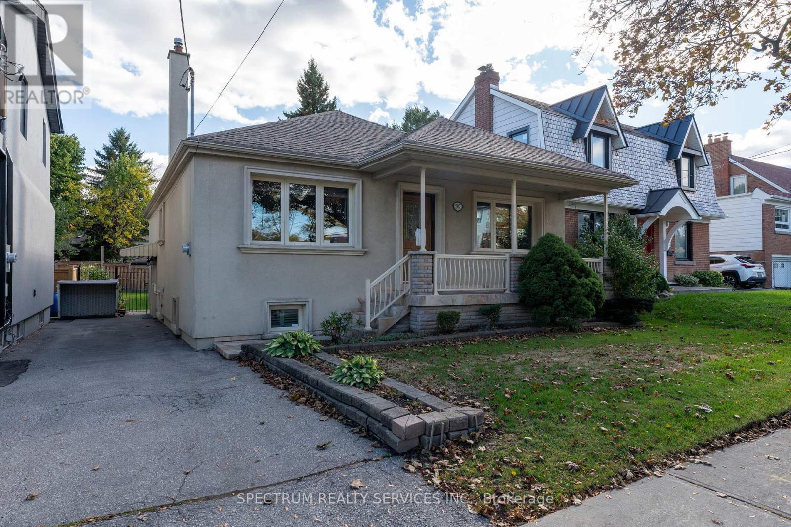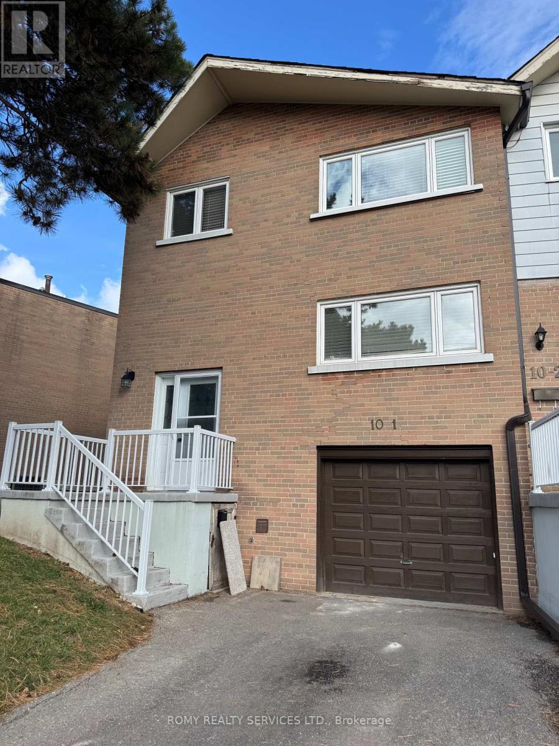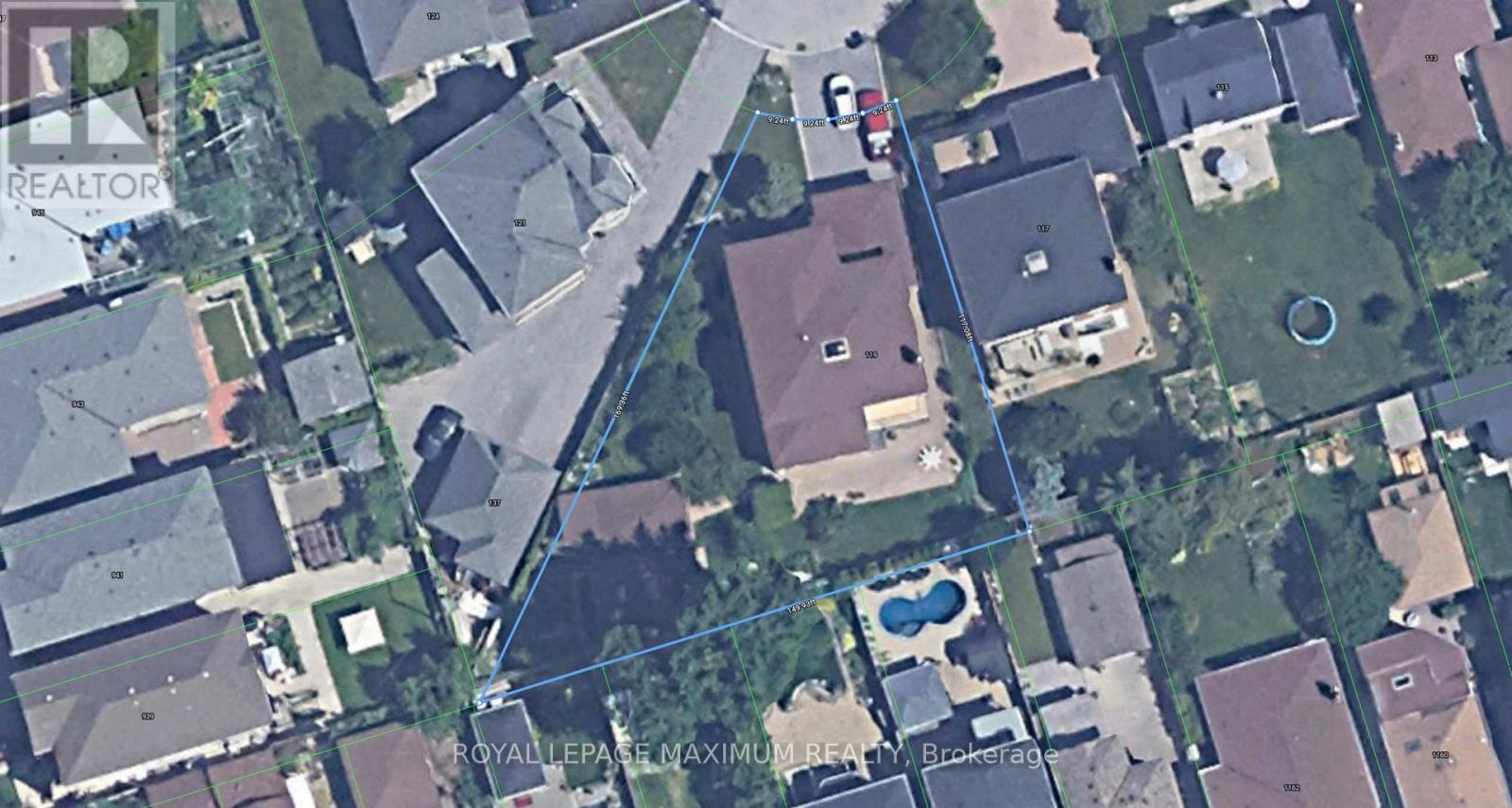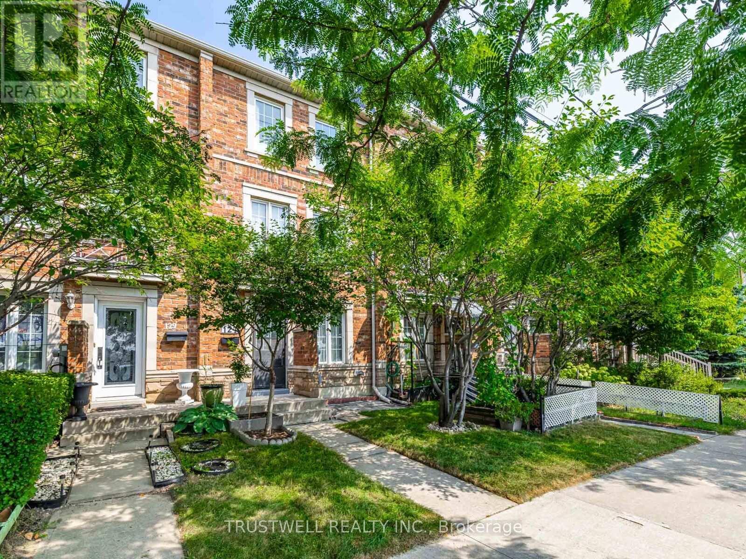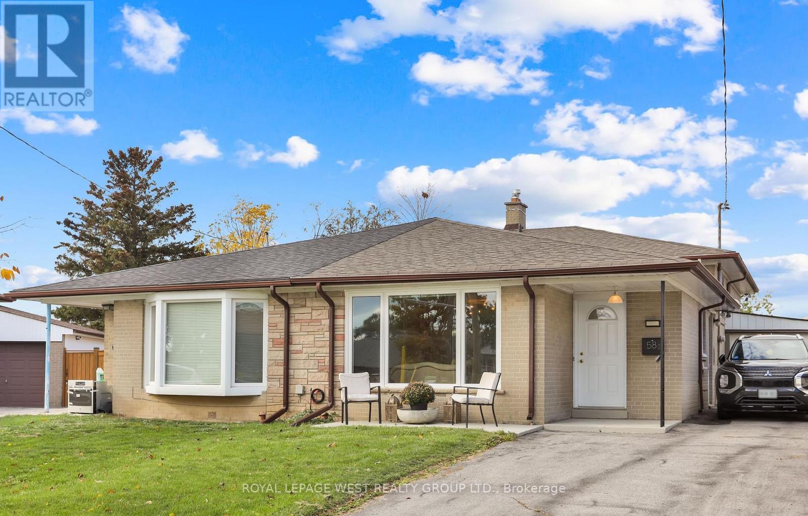- Houseful
- ON
- Toronto Downsview-roding-cfb
- Downsview
- 44 Ridge Rd
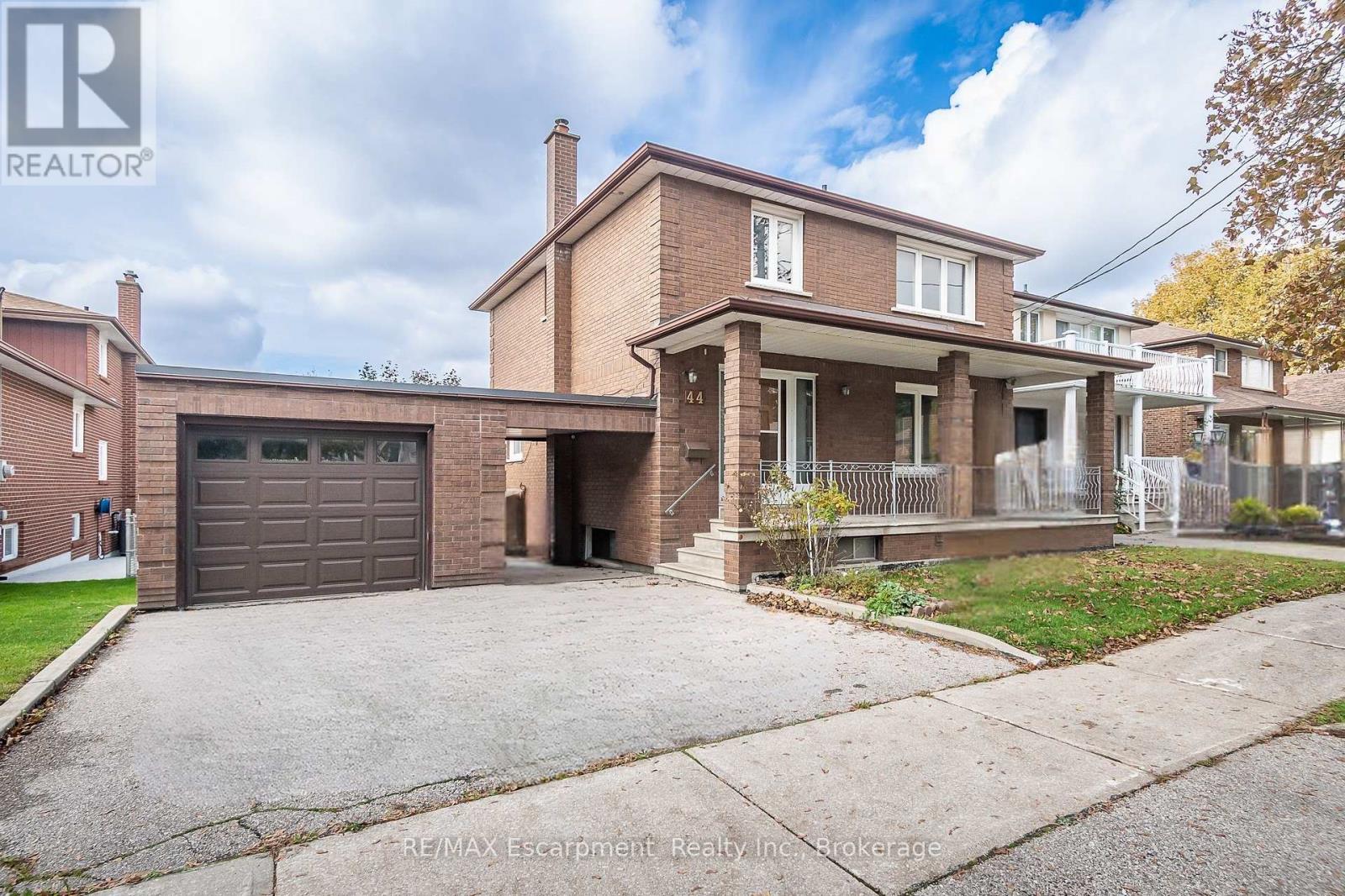
Highlights
Description
- Time on Housefulnew 2 hours
- Property typeSingle family
- Neighbourhood
- Median school Score
- Mortgage payment
A true custom all-brick two-storey home offering over 2,500 square feet of living space, packed with potential and unmatched value. Solidly built and one-of-a-kind, this property stands out for its size, craftsmanship, and opportunity. A large front porch and detached garage set the tone for this impressive home. Inside, the grand front foyer features a double-door closet and opens to a spacious living and dining area with refinished (2025) herringbone hardwood floors. The kitchen offers oak cabinetry, a walk-in pantry, and a large eat-in area. The second level offers a solid wood staircase that leads to three bedrooms with closets and a five-piece bathroom, providing a comfortable and functional layout. The finished lower level can also be accessed by a separate side door offering excellent additional living space, including a large recreation area, wood-burning fireplace, three-piece bathroom, laundry room, and storage. The enclosed porch addition-with two skylights, a gas heater, and backyard access-extends the living space year-round. The fully fenced 50' x 110' lot includes a shed and mature surroundings. Located close to parks, trails, schools, TTC, and Highways 400 and 401. (id:63267)
Home overview
- Cooling Central air conditioning
- Heat source Natural gas
- Heat type Forced air
- Sewer/ septic Sanitary sewer
- # total stories 2
- Fencing Fenced yard
- # parking spaces 3
- Has garage (y/n) Yes
- # full baths 2
- # total bathrooms 2.0
- # of above grade bedrooms 3
- Has fireplace (y/n) Yes
- Community features Community centre
- Subdivision Downsview-roding-cfb
- Directions 2227828
- Lot size (acres) 0.0
- Listing # W12478664
- Property sub type Single family residence
- Status Active
- 2nd bedroom 3.63m X 3.61m
Level: 2nd - 3rd bedroom 3.66m X 3.51m
Level: 2nd - Bathroom 3.63m X 2.18m
Level: 2nd - Bedroom 3.66m X 4.29m
Level: 2nd - Den 3.56m X 3.05m
Level: Basement - Bathroom 1.7m X 1.8m
Level: Basement - Laundry 3.45m X 1.75m
Level: Basement - Recreational room / games room 3.48m X 8.33m
Level: Basement - Dining room 3.58m X 3.63m
Level: Main - Living room 3.78m X 5m
Level: Main - Sunroom 3.83m X 4.24m
Level: Main - Kitchen 3.71m X 3.63m
Level: Main
- Listing source url Https://www.realtor.ca/real-estate/29024964/44-ridge-road-toronto-downsview-roding-cfb-downsview-roding-cfb
- Listing type identifier Idx

$-2,666
/ Month

