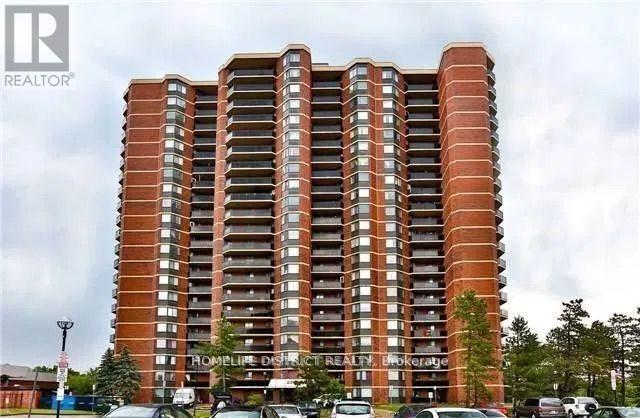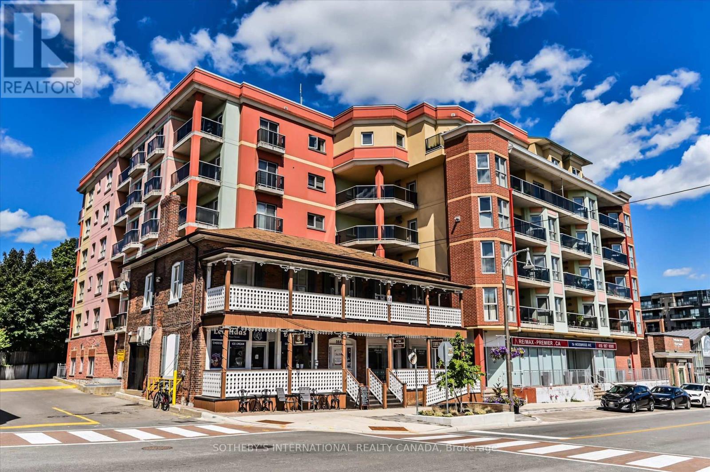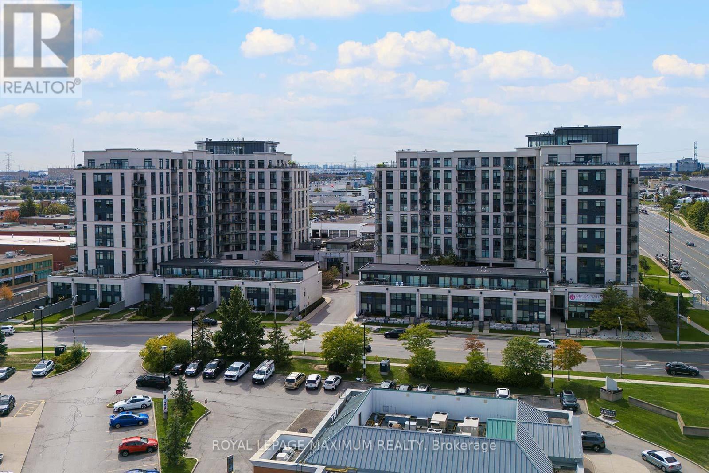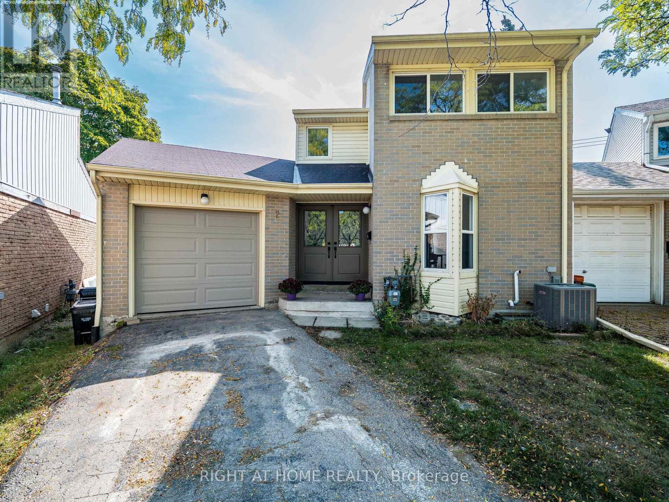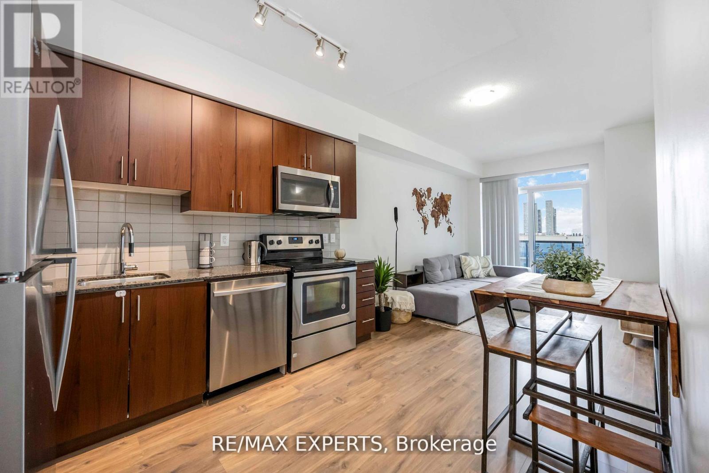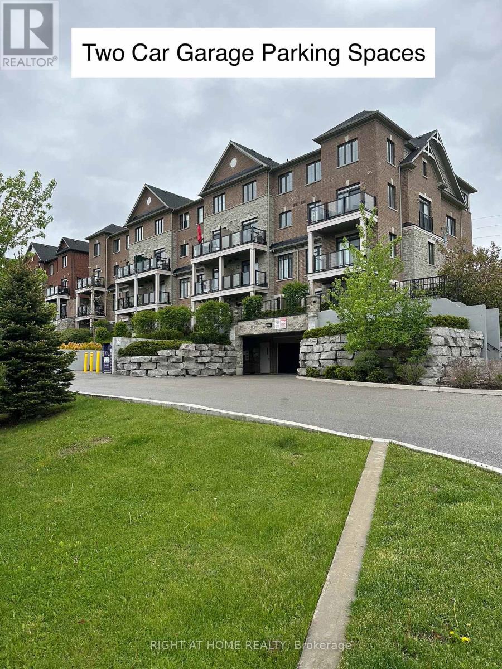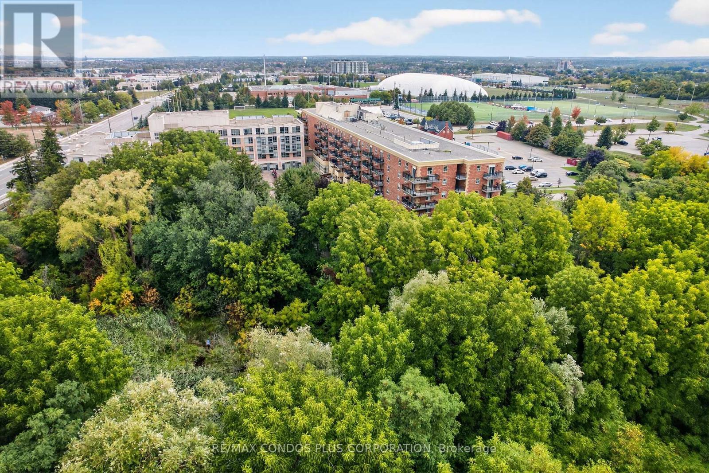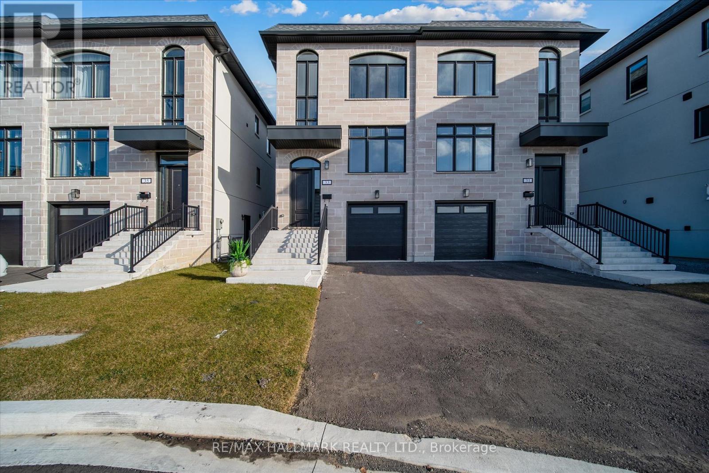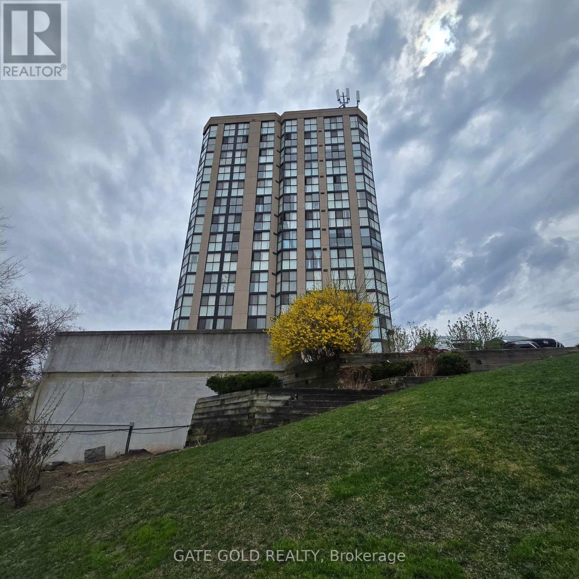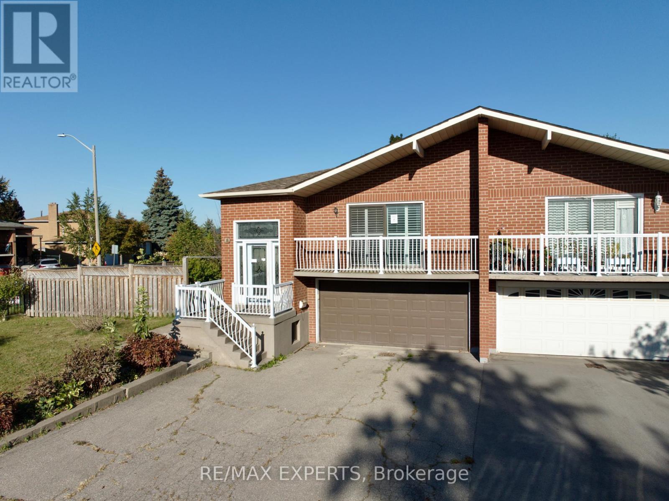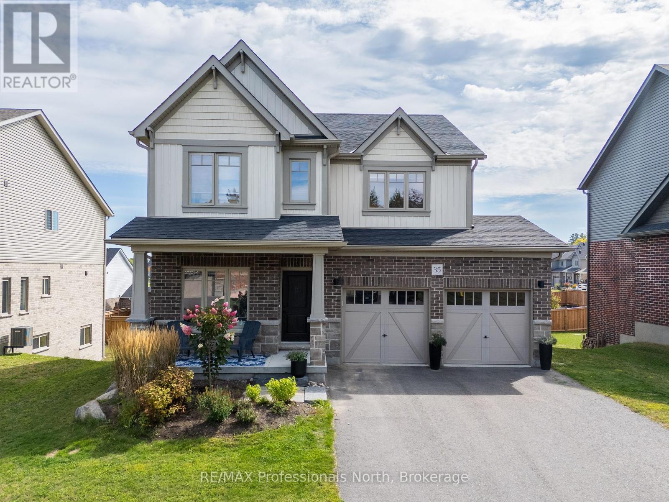- Houseful
- ON
- North York
- Humber Summit
- 57 Apted Ave
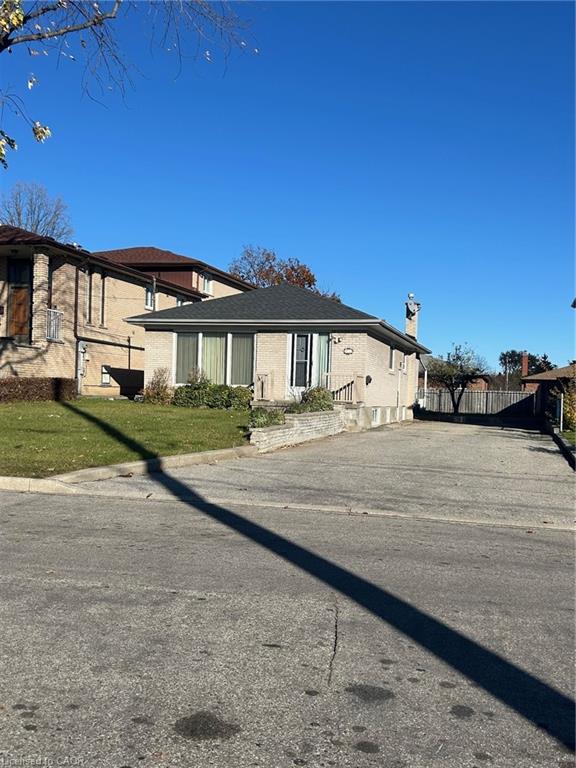
Highlights
Description
- Home value ($/Sqft)$905/Sqft
- Time on Housefulnew 2 days
- Property typeResidential
- StyleBungalow
- Neighbourhood
- Median school Score
- Mortgage payment
Welcome to 57 Apted Avenue! This solid brick built bungalow features three spacious bedrooms on the main floor, plus an additional bedroom in the basement. The separate side entrance leads directly to the basement, which is equipped with its own full kitchen and bathroom - ideal as an income generating apartment or in-law suite. The home sits on a generous 50ft X 150ft lot, offering endless potential: renovate to your taste, rebuild, or create your own backyard oasis or garden. Located in a highly desirable neighbourhood surrounded by custom-built homes, you'll enjoy close proximity to public transit, major highways, shopping, and schools. Outdoor enthusiasts will appreciate being just a short walk to Rowntree Mills Park and near Apted Park. The private driveway accommodates up to six vehicles, and existing furniture may be negotiable. Square footate is approxmiate. Book your showing today!
Home overview
- Cooling Central air
- Heat type Forced air
- Pets allowed (y/n) No
- Sewer/ septic Sewer (municipal)
- Construction materials Brick, concrete
- Foundation Poured concrete
- Roof Asphalt shing
- # parking spaces 6
- # full baths 2
- # total bathrooms 2.0
- # of above grade bedrooms 4
- # of below grade bedrooms 1
- # of rooms 12
- Has fireplace (y/n) Yes
- Interior features In-law capability, in-law floorplan
- County Toronto
- Area Tw05 - toronto west
- Water body type River/stream
- Water source Municipal
- Zoning description Rd
- Lot desc Urban, airport, highway access, hospital, library, major highway, open spaces, park, place of worship, playground nearby, public transit, quiet area, rec./community centre, regional mall, school bus route, schools, shopping nearby, trails
- Lot dimensions 50.33 x 150.2
- Water features River/stream
- Approx lot size (range) 0 - 0.5
- Basement information Full, finished
- Building size 1100
- Mls® # 40769576
- Property sub type Single family residence
- Status Active
- Tax year 2024
- Bathroom Basement
Level: Basement - Bedroom Basement
Level: Basement - Kitchen / dining room Basement
Level: Basement - Laundry Basement
Level: Basement - Recreational room Basement
Level: Basement - Bedroom Main
Level: Main - Living room / dining room Main
Level: Main - Breakfast room Main
Level: Main - Primary bedroom Main
Level: Main - Bedroom Main
Level: Main - Kitchen Main
Level: Main - Bathroom Main
Level: Main
- Listing type identifier Idx

$-2,653
/ Month

