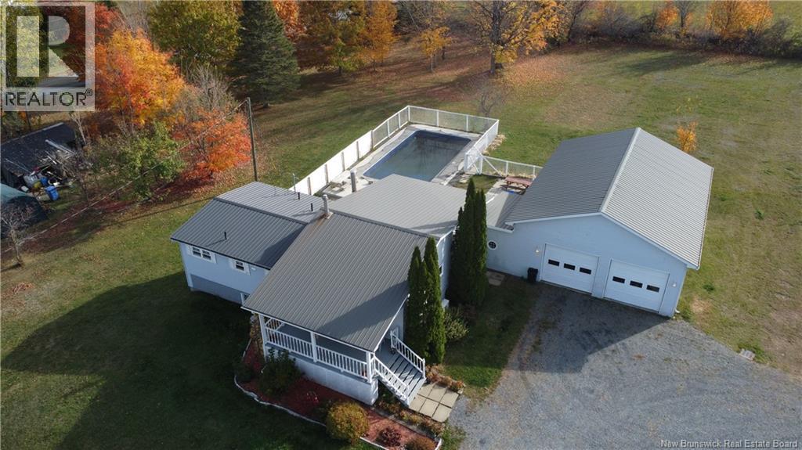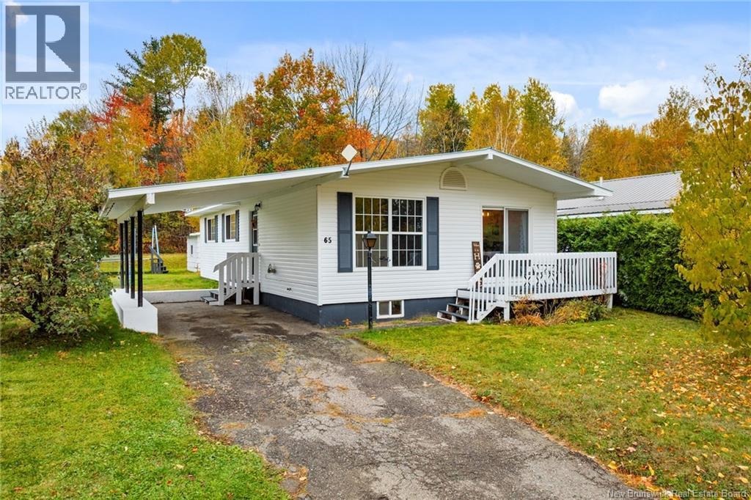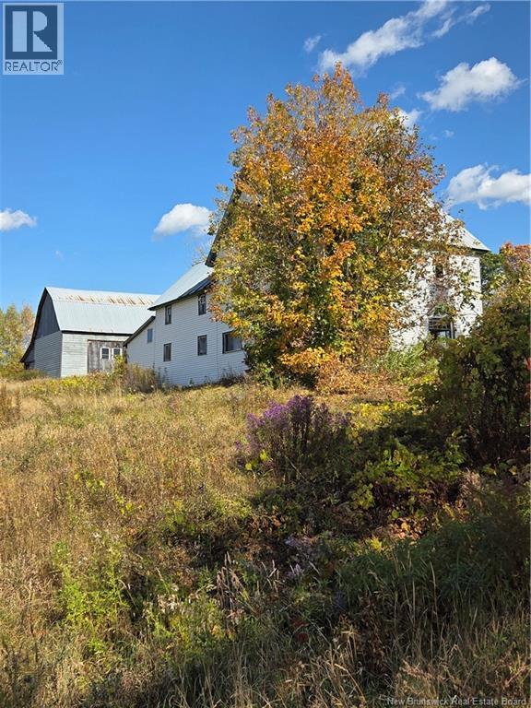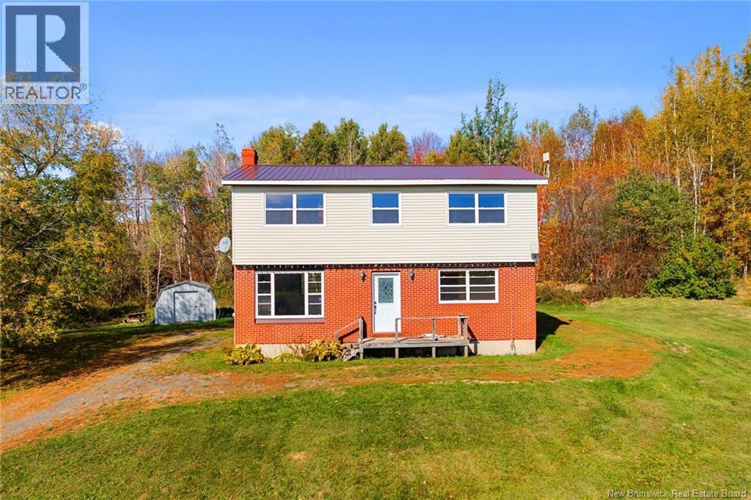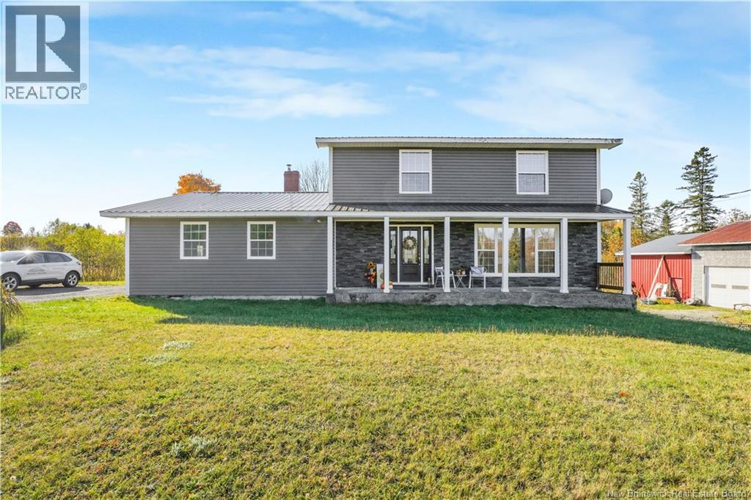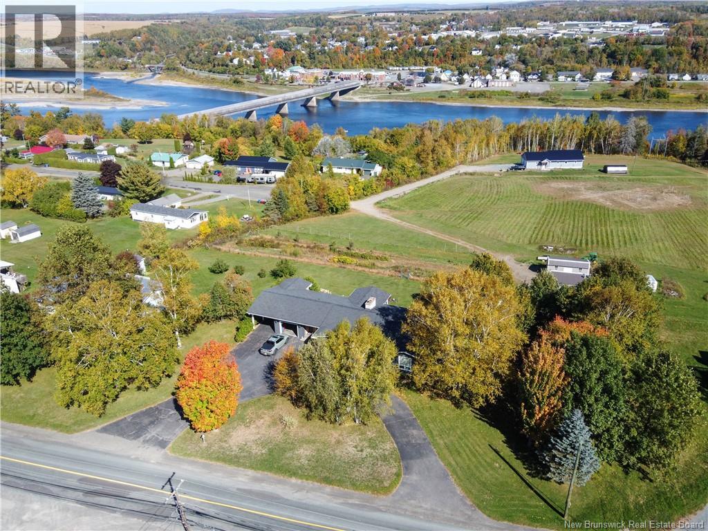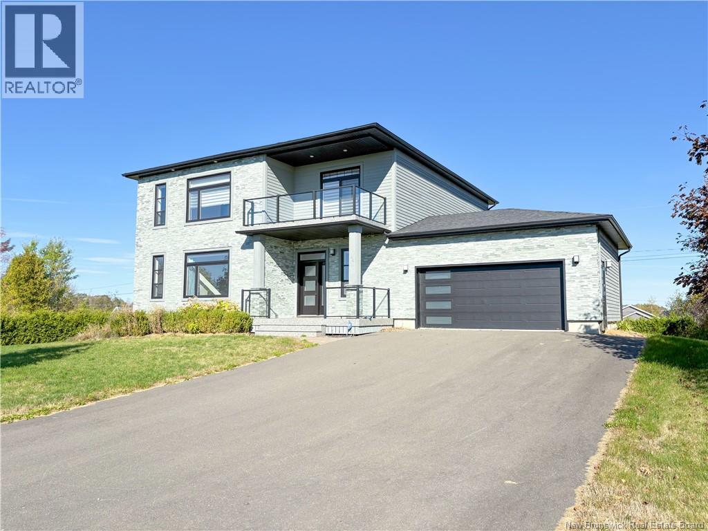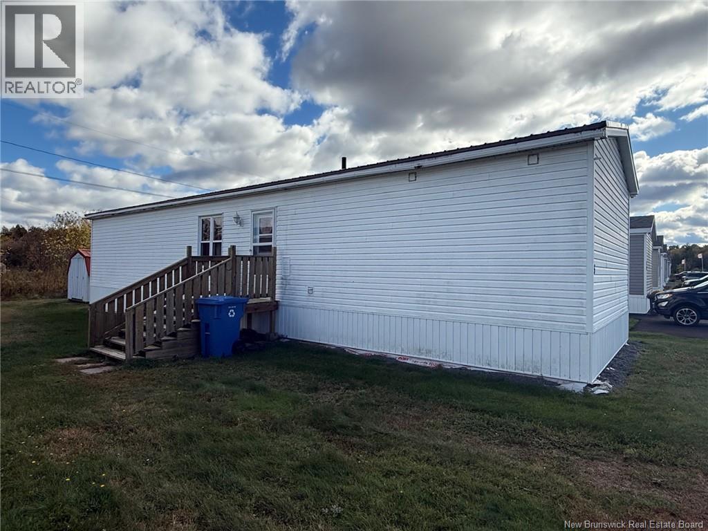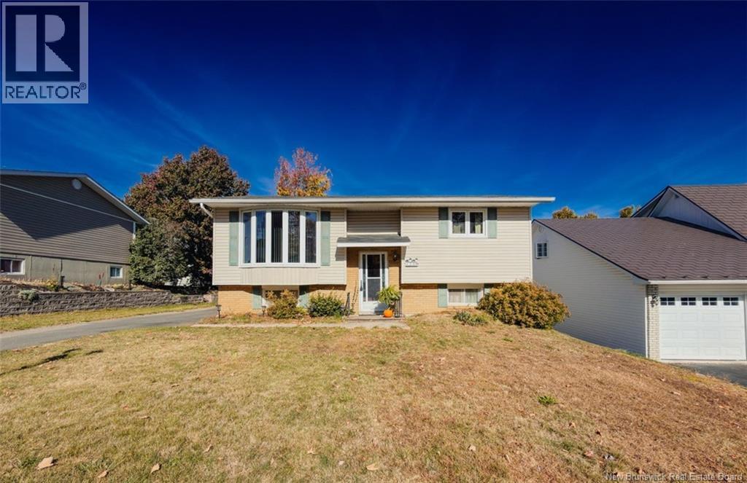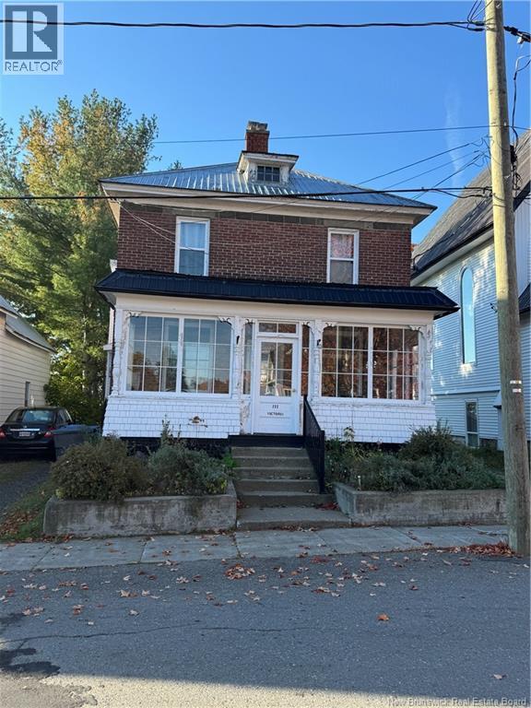- Houseful
- NB
- Northampton
- E7N
- 105 Route Unit 3021
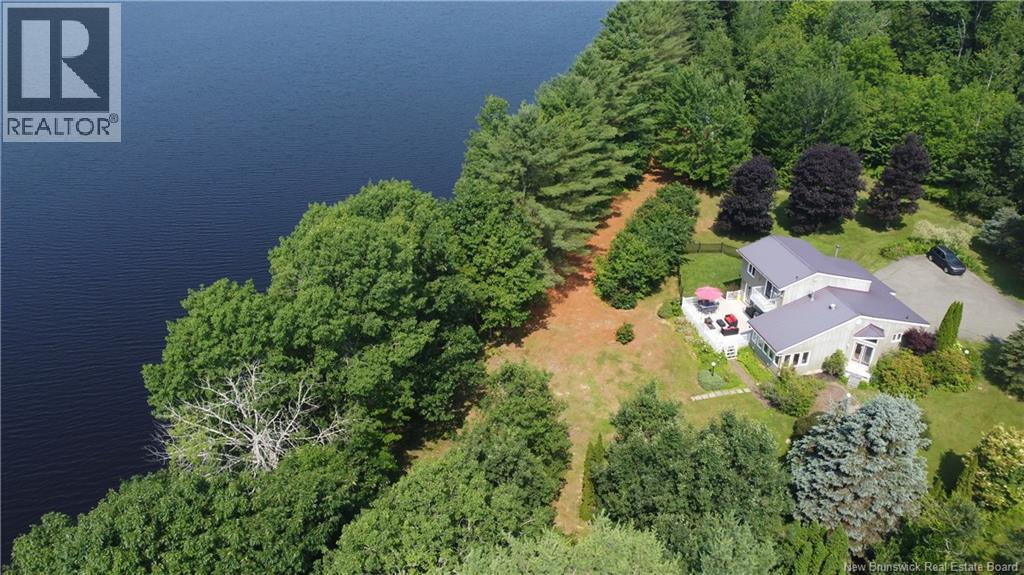
Highlights
Description
- Home value ($/Sqft)$265/Sqft
- Time on Houseful63 days
- Property typeSingle family
- Style2 level
- Lot size2.21 Acres
- Year built1995
- Mortgage payment
Beautiful home along the Saint John River 2.2 Acres! Set on a flat, scenic lot this stunning property offers breathtaking western views and spectacular sunsets. Enjoy access to over 80 km of deepwater boating and fishing, all from your backyard. The lot also offers the flexibility to divide and develop a second home if desired. The home features three fully finished levels. The main floor includes an open-concept kitchen, dining, and living area, a sunroom with river views, a half bath, and a spacious primary suite. Upstairs offers two bedrooms and a full bathroom, while the finished basement includes a large rec room and three guest rooms (note: windows do not meet egress standards). A two-car attached garage and a generous deck overlooking the water complete the package. This is a rare opportunity for year-round living, vacationing, or investment on one of the regions most desirable waterways. NB Power owns the frontage along the river. (id:63267)
Home overview
- Cooling Heat pump
- Heat source Geo thermal
- Sewer/ septic Septic system
- Has garage (y/n) Yes
- # full baths 2
- # half baths 1
- # total bathrooms 3.0
- # of above grade bedrooms 3
- Flooring Carpeted, ceramic, wood
- Water body name St. john river
- Lot desc Landscaped
- Lot dimensions 8935
- Lot size (acres) 2.2078083
- Building size 2785
- Listing # Nb125023
- Property sub type Single family residence
- Status Active
- Bedroom 3.353m X 3.454m
Level: 2nd - Bedroom 3.937m X 3.505m
Level: 2nd - Bathroom (# of pieces - 1-6) 2.286m X 2.032m
Level: 2nd - Office 3.073m X 3.531m
Level: Basement - Office 1.676m X 3.226m
Level: Basement - Office 3.099m X 4.115m
Level: Basement - Recreational room 4.724m X 4.343m
Level: Basement - Storage 4.267m X 4.267m
Level: Basement - Bedroom 3.632m X 4.648m
Level: Main - Kitchen 3.124m X 3.429m
Level: Main - Dining room 5.182m X 3.023m
Level: Main - Sunroom 2.565m X 4.47m
Level: Main - Bathroom (# of pieces - 1-6) 1.219m X 1.499m
Level: Main - Living room 4.47m X 3.835m
Level: Main - Bathroom (# of pieces - 1-6) 2.311m X 2.261m
Level: Main
- Listing source url Https://www.realtor.ca/real-estate/28749266/3021-105-route-northampton
- Listing type identifier Idx

$-1,971
/ Month

