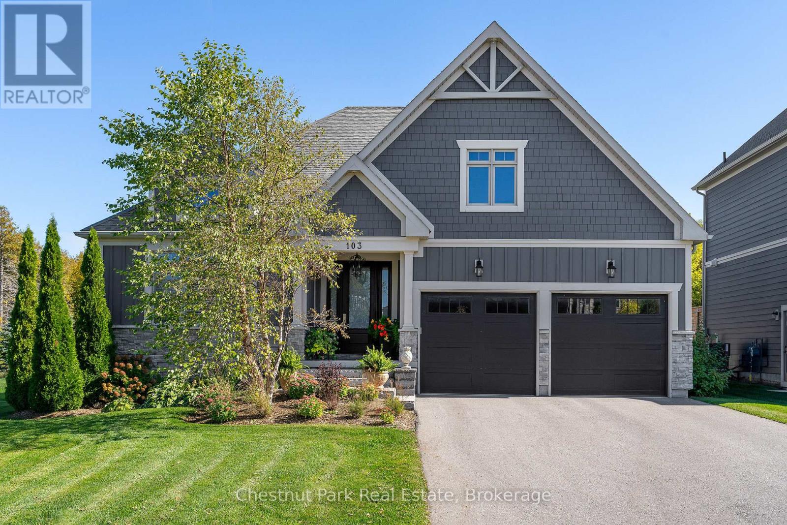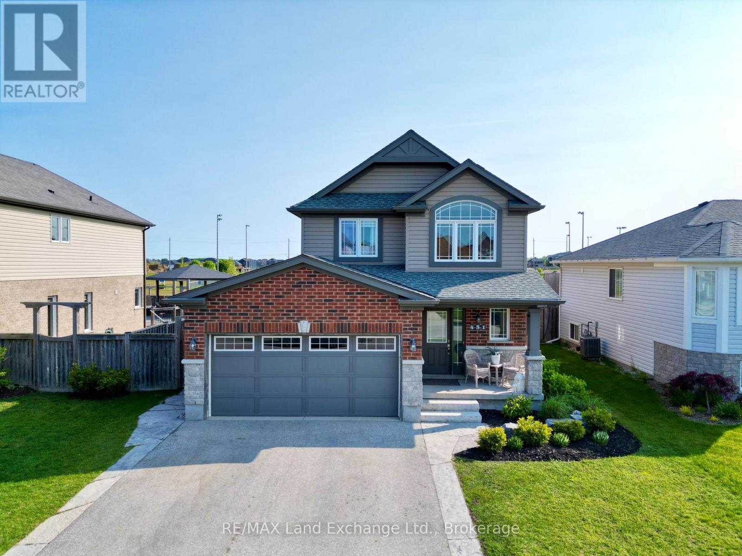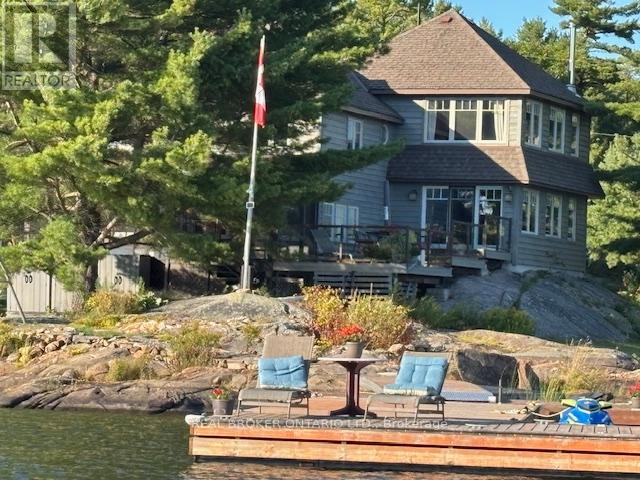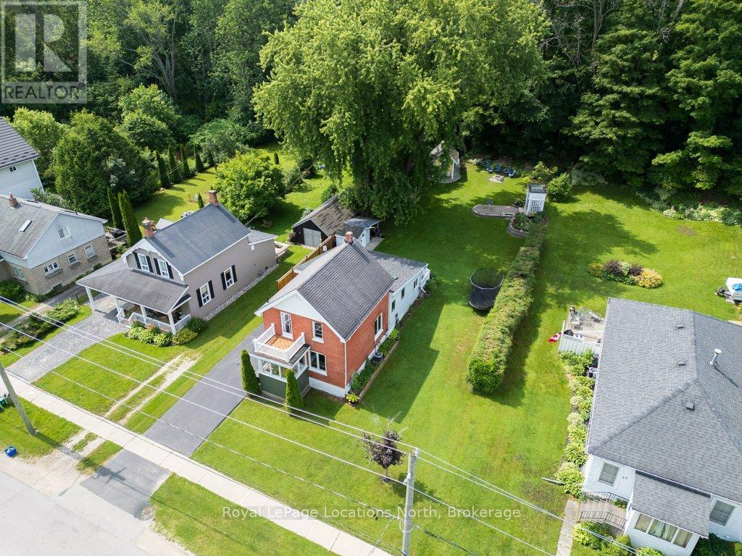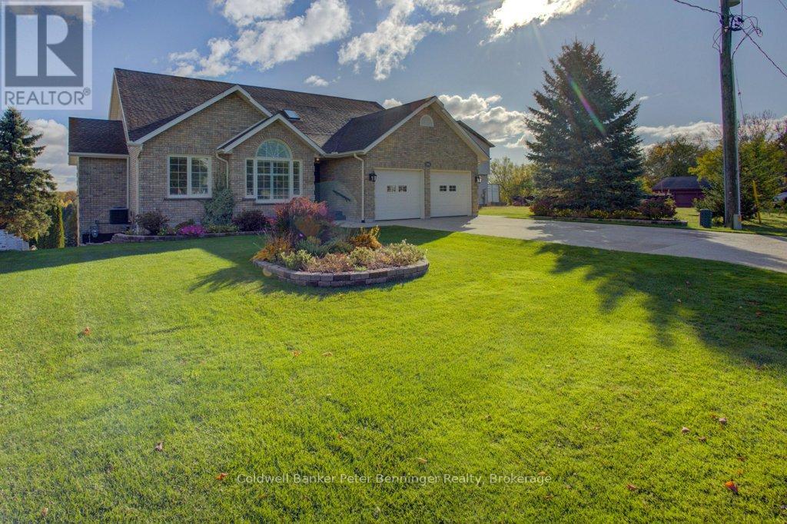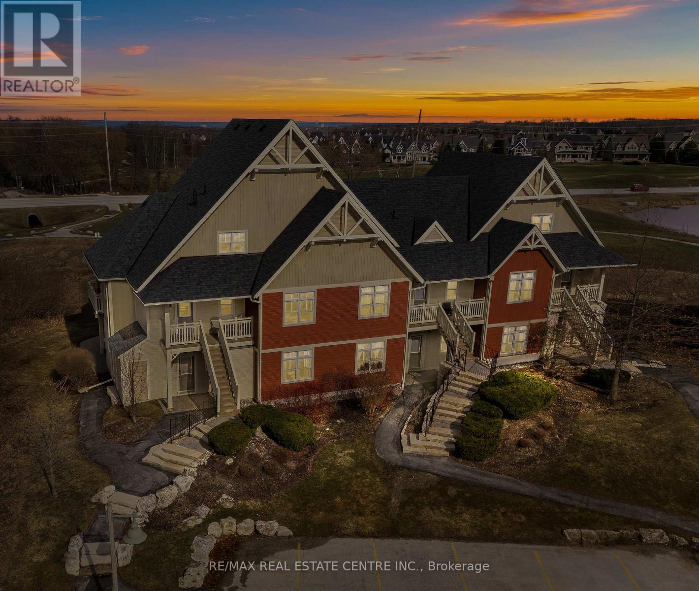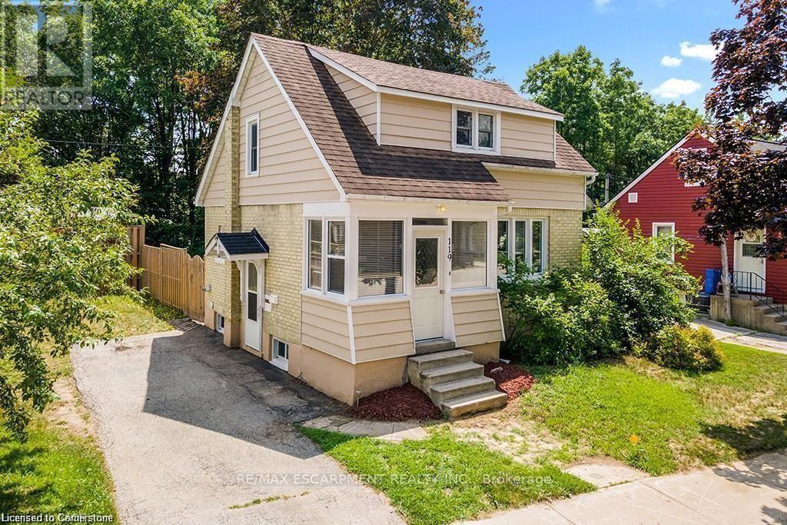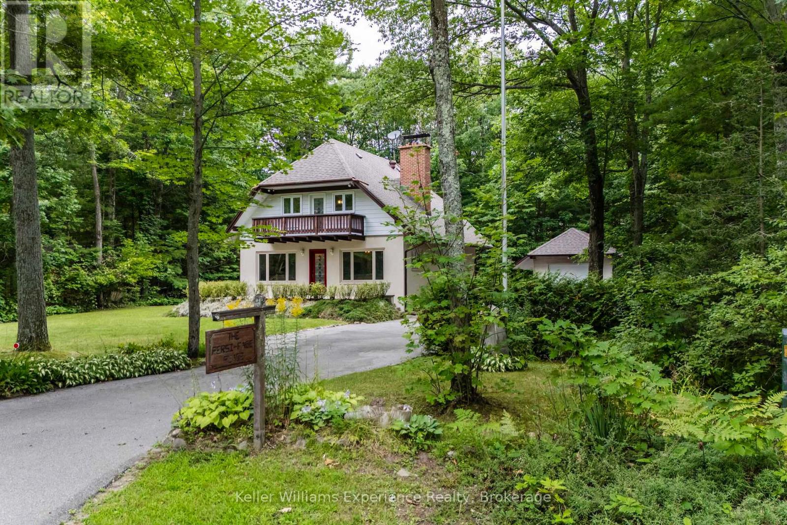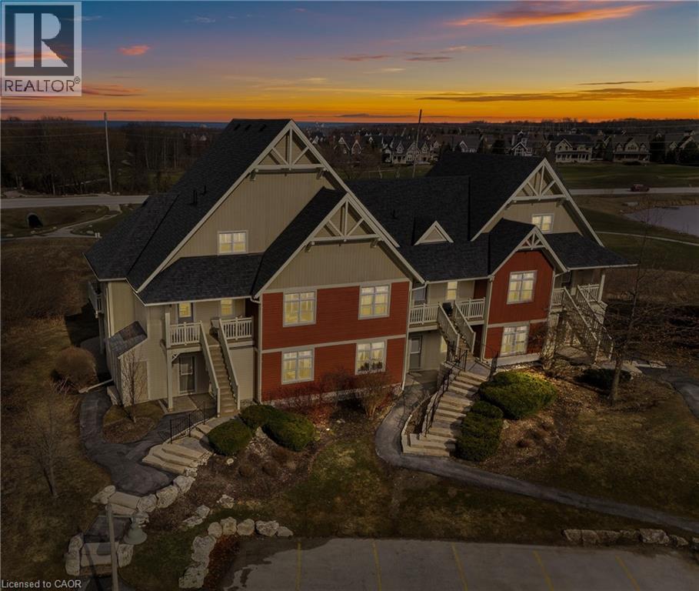- Houseful
- ON
- Northern Bruce Peninsula
- N0H
- 340 Barneys Blvd
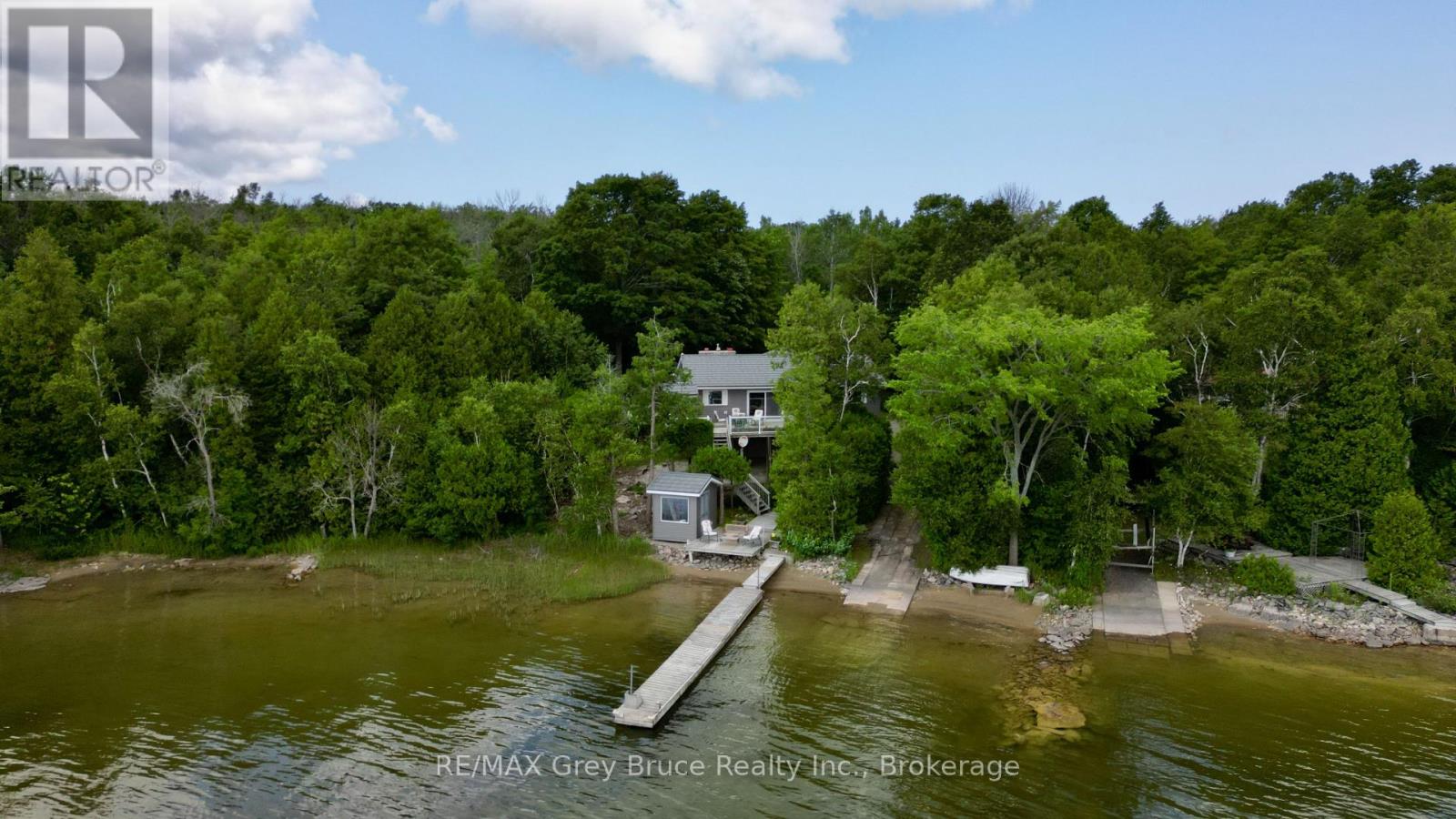
Highlights
Description
- Time on Houseful87 days
- Property typeSingle family
- StyleRaised bungalow
- Mortgage payment
Miller Lake waterfront home! This well crafted home built by the original owner has been well cared for throughout the years. Waterfront has a nice sandy edge with a gentle walkout to the water - great for swimming! There is a dock and a platform to enjoy the sun, fish from the dock, or just enjoy the view! One can conveniently bring the watercraft into the water right from the property! Inside the home, you'll find a warm and inviting interior that has an open concept living/dining/kitchen with a walkout to oversized deck with views of the lake. Living room has a propane fireplace insert with a fieldstone surround and mantel. Beautiful hardwood floors. There are three bedrooms with the primary bedroom being large in size, that has an en suite with a two person jucuzzi, a large walk-in closet and with a walkout to deck to enjoy some privacy! There is also a separate three piece bathroom with a jacuzzi tub. The lower level has a family room, craft room, additional three piece bathroom, mudroom, and a walk-in pantry. There is an attached garage currently used for boat storage and there is a detached garage with an enormous amount of space above that could be an exercise area, studio, music room - the possibilities are endless! Property is landscaped, nicely treed and with some privacy. Definitely not a drive-by and a must see to appreciate. The roof is metal, exterior is vinyl siding and stone. Property is a lovely year round home or it could be a four season getaway for the lake lover! Taxes: $4837.17. Located on a year round paved municipal road. Rural services are available such as garbage and recycling pickup. (id:63267)
Home overview
- Heat source Propane
- Heat type Forced air
- Sewer/ septic Septic system
- # total stories 1
- # parking spaces 6
- Has garage (y/n) Yes
- # full baths 3
- # total bathrooms 3.0
- # of above grade bedrooms 3
- Has fireplace (y/n) Yes
- Community features School bus
- Subdivision Northern bruce peninsula
- View Lake view, direct water view, unobstructed water view
- Water body name Miller lake
- Lot desc Landscaped
- Lot size (acres) 0.0
- Listing # X12308740
- Property sub type Single family residence
- Status Active
- Family room 10.48m X 4.97m
Level: Lower - Mudroom 3.04m X 3.04m
Level: Lower - Pantry 3.16m X 2.25m
Level: Lower - Other 7.62m X 3.29m
Level: Lower - Bathroom 3.1m X 1.76m
Level: Lower - Laundry 3.29m X 2.19m
Level: Lower - Kitchen 3.29m X 3.23m
Level: Main - Bathroom 2.62m X 2.37m
Level: Main - Living room 5.66m X 5.12m
Level: Main - 3rd bedroom 4.2m X 3.26m
Level: Main - 2nd bedroom 4.2m X 3.26m
Level: Main - Primary bedroom 5.42m X 4.6m
Level: Main - Dining room 3.9m X 3.23m
Level: Main - Bathroom 3.38m X 2.49m
Level: Main
- Listing source url Https://www.realtor.ca/real-estate/28656668/340-barneys-boulevard-northern-bruce-peninsula-northern-bruce-peninsula
- Listing type identifier Idx

$-2,851
/ Month




