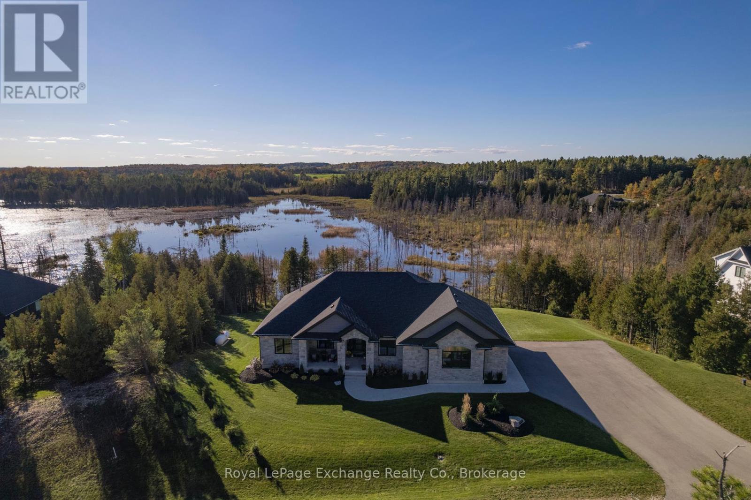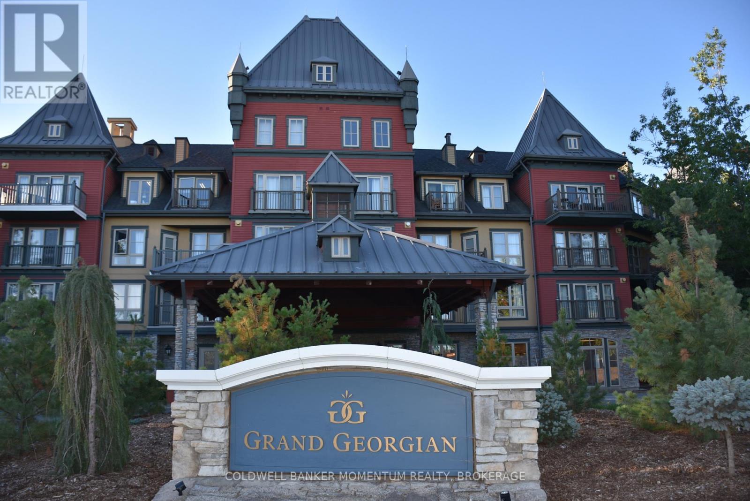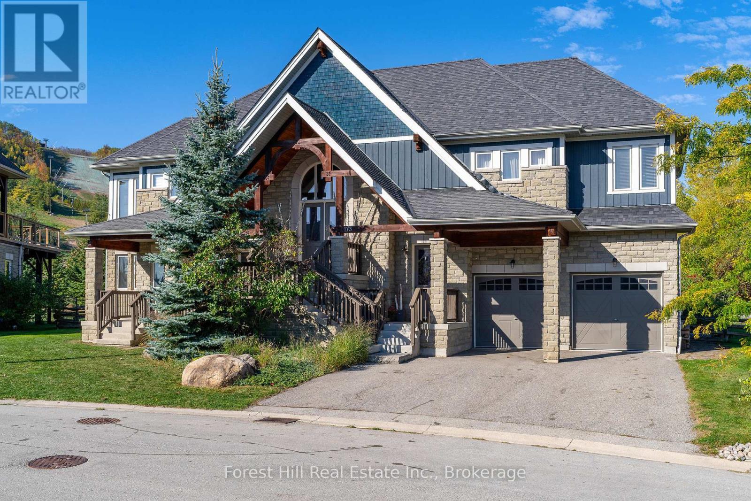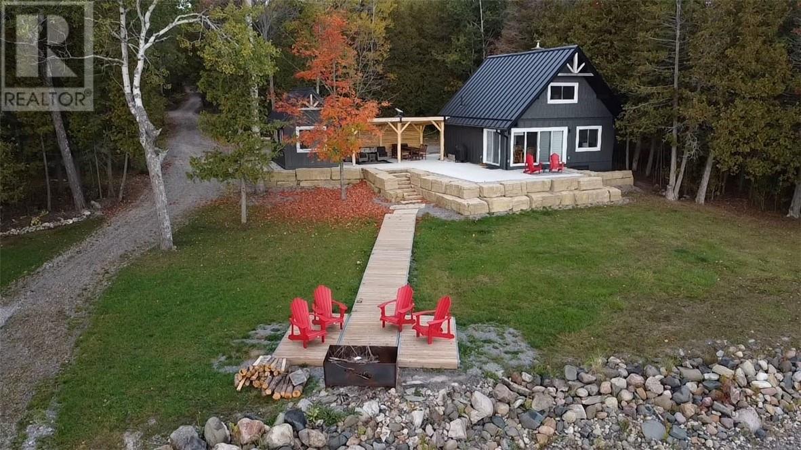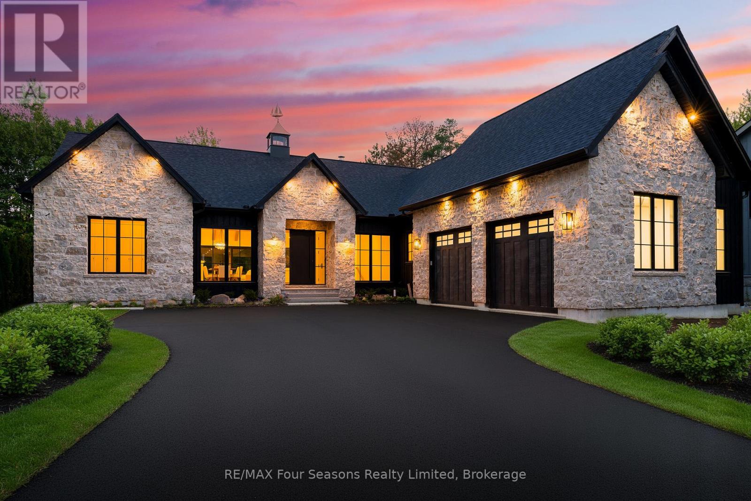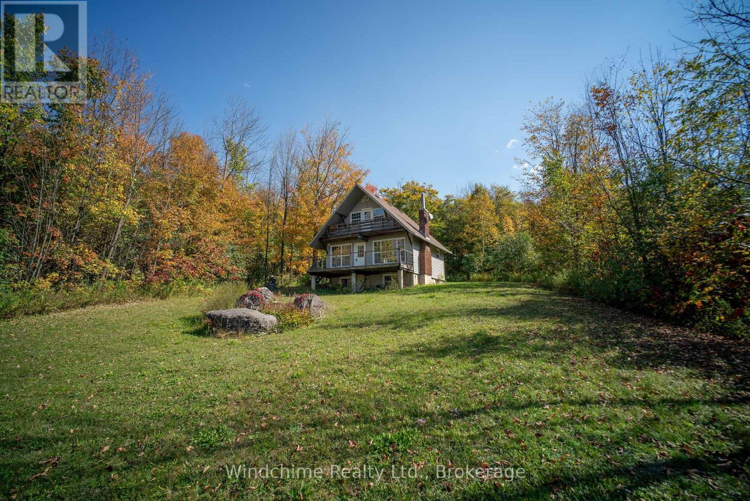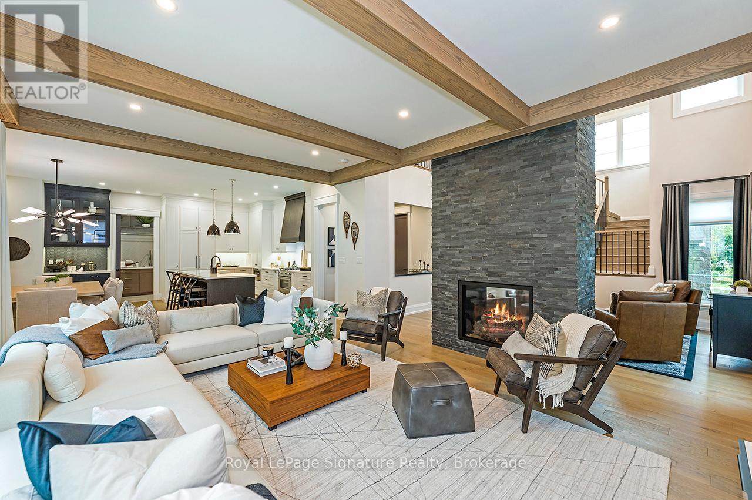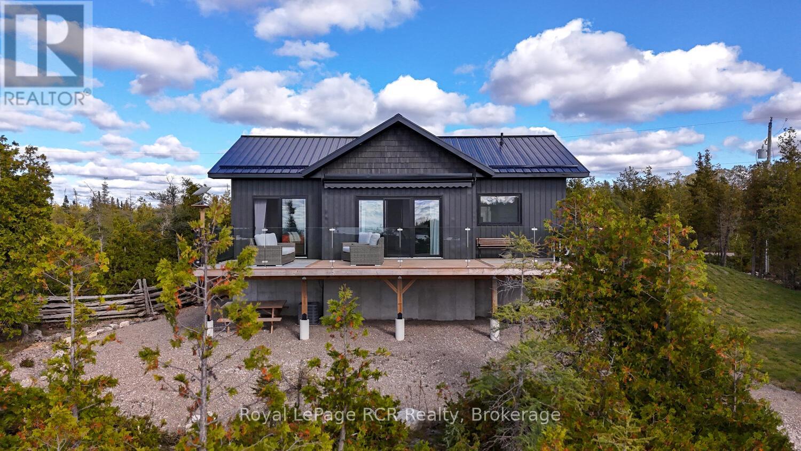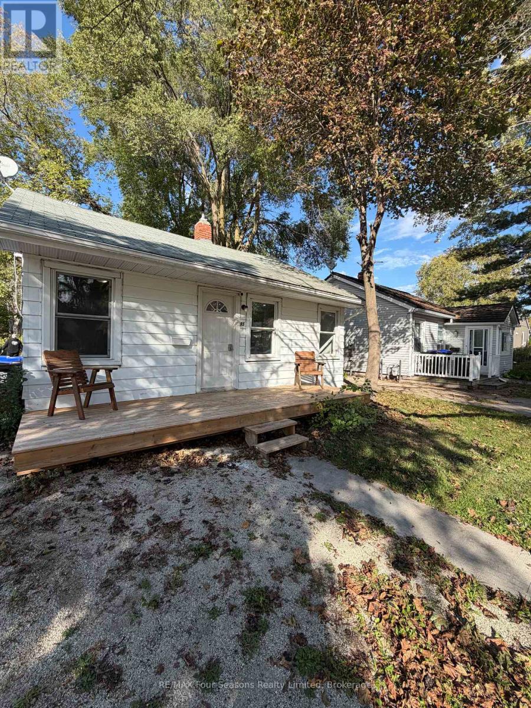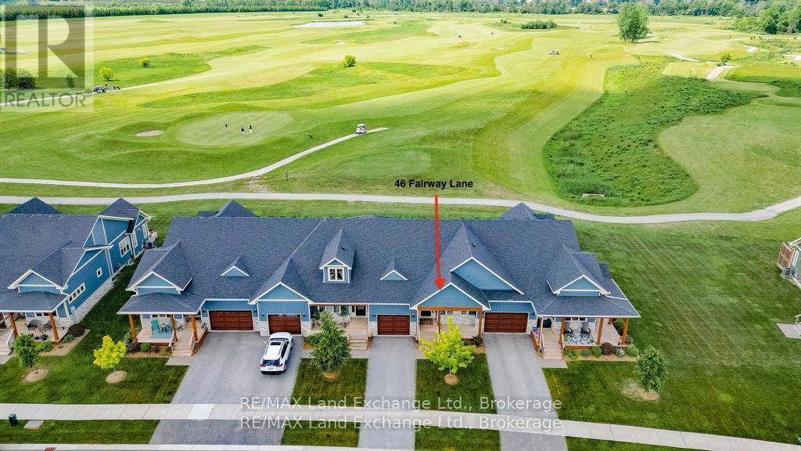- Houseful
- ON
- Northern Bruce Peninsula
- N0H
- 51 Hawes Rd
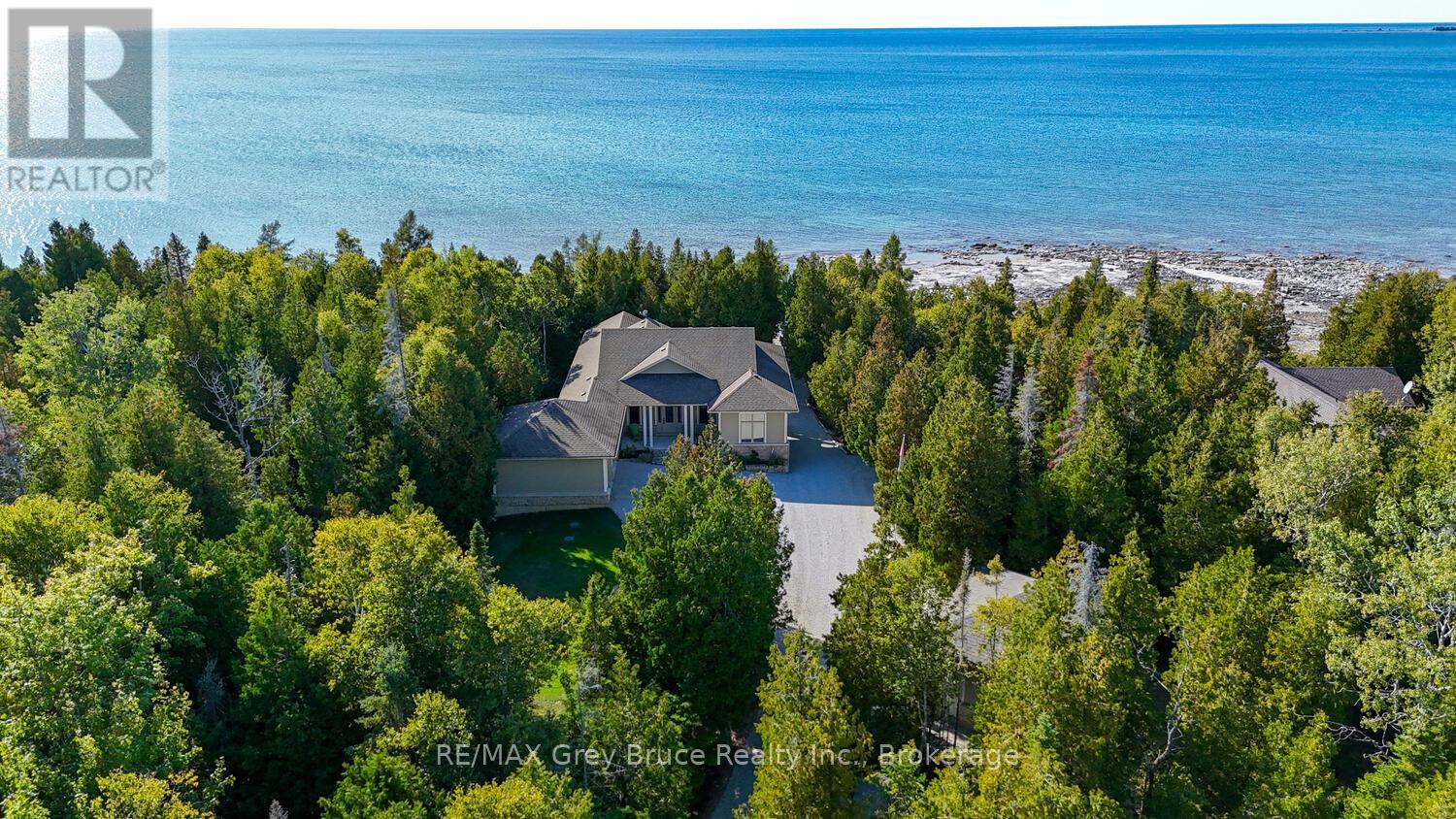
Highlights
Description
- Time on Houseful15 days
- Property typeSingle family
- StyleBungalow
- Mortgage payment
Breathtaking views, quality craftsmanship, and true pride of ownership! Set on a private 1.4-acre lot in a sought-after neighborhood, this well-maintained property features a gently curved driveway leading directly to the clean shoreline of Lake Huron. A dredged channel and L-shaped dock offer a protected harbour perfect for small boats, kayaks, or swimming. Relax under the timber framed pergola with Toja Grid sunshade and take in stunning sunsets by the water. The exterior boasts low-maintenance James Hardie siding and local Wiarton stone. With over 540 sq.ft. of decking - including durable, splinter-free Brazilian Ipe hardwood - there is plenty of space to entertain outdoors. Inside, a large foyer opens to an elegant living space with coffered ceilings, a stone fireplace, and Maple hardwood floors. The custom kitchen is characterized by the Titanium black granite countertops and Hubbardton Forge lighting fixtures. Form blends function with an induction cooktop, BI oven/microwave and plenty of storage. Step from the dining room onto a covered deck with a direct gas line for Barbeques or propane fire table. The main-floor primary suite offers water views, two walk-in closets, and a spa-like 5pc ensuite. A mud/laundry room connects to the attached garage for added convenience. The attached garage is fully finished with PVC lined walls. The walk-out lower level includes two spacious bedrooms, a 3pc bath, a large family room with in-floor heating, and a versatile workshop - ideal for hobbies or storage close to the lake. No shortage of storage space with the additional 24x24 detached garage added in 2020, plus a 8x12 storage shed. Additional features include central vacuum, central air conditioning, automatic whole home generator and water treatment system - all for comfort and peace of mind. 2885sq.ft., 3-bedroom, 2.5-bathroom home. First time on the market - this one-owner home invites you to enjoy peace, comfort, and natural beauty on the stunning Bruce Peninsula. (id:63267)
Home overview
- Cooling Central air conditioning, ventilation system
- Heat source Propane
- Heat type Forced air
- Sewer/ septic Septic system
- # total stories 1
- # parking spaces 10
- Has garage (y/n) Yes
- # full baths 2
- # half baths 1
- # total bathrooms 3.0
- # of above grade bedrooms 3
- Flooring Tile, hardwood, concrete
- Has fireplace (y/n) Yes
- Subdivision Northern bruce peninsula
- View Lake view, view of water, direct water view
- Water body name Lake huron
- Lot size (acres) 0.0
- Listing # X12427374
- Property sub type Single family residence
- Status Active
- Other 2.7m X 1.56m
Level: Lower - 2nd bedroom 3.77m X 3.57m
Level: Lower - Bathroom 3.84m X 2.5m
Level: Lower - Workshop 6.91m X 3.98m
Level: Lower - Recreational room / games room 8.11m X 5.93m
Level: Lower - 3rd bedroom 4.49m X 3.65m
Level: Lower - Other 3.69m X 1.81m
Level: Lower - Utility 3.53m X 3.14m
Level: Lower - Living room 6.02m X 5.13m
Level: Main - Bathroom 2.04m X 1.8m
Level: Main - Foyer 2.25m X 2.28m
Level: Main - Kitchen 4.17m X 4.54m
Level: Main - Other 2.12m X 1.39m
Level: Main - Bathroom 4.08m X 3.21m
Level: Main - Other 3.26m X 1.83m
Level: Main - Dining room 3.49m X 4.62m
Level: Main - Other 2.13m X 1.48m
Level: Main - Laundry 3.92m X 2.83m
Level: Main - Primary bedroom 4.17m X 5.15m
Level: Main
- Listing source url Https://www.realtor.ca/real-estate/28914423/51-hawes-road-northern-bruce-peninsula-northern-bruce-peninsula
- Listing type identifier Idx

$-3,800
/ Month

