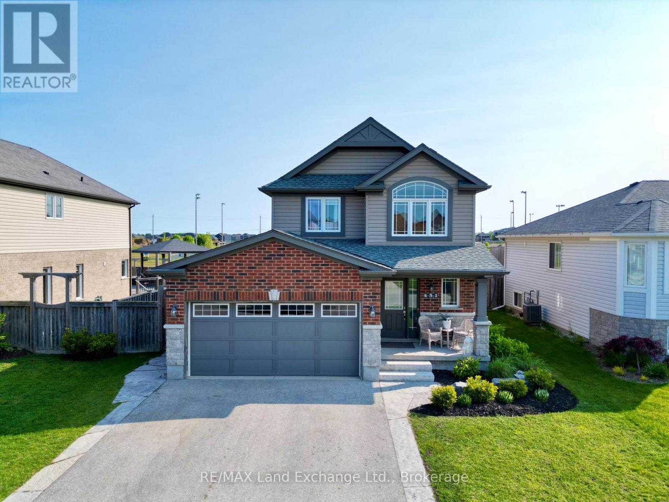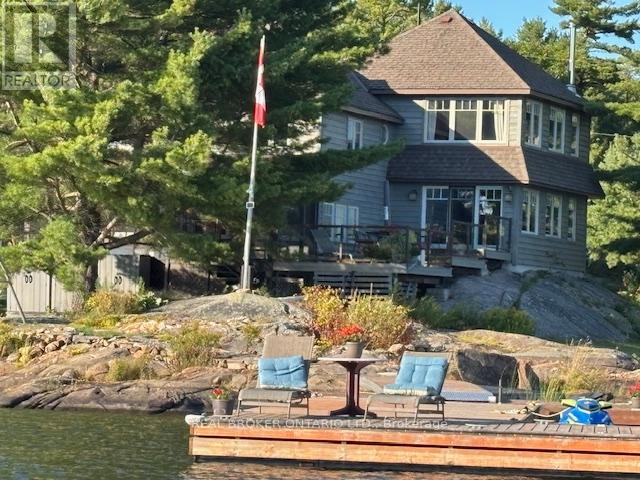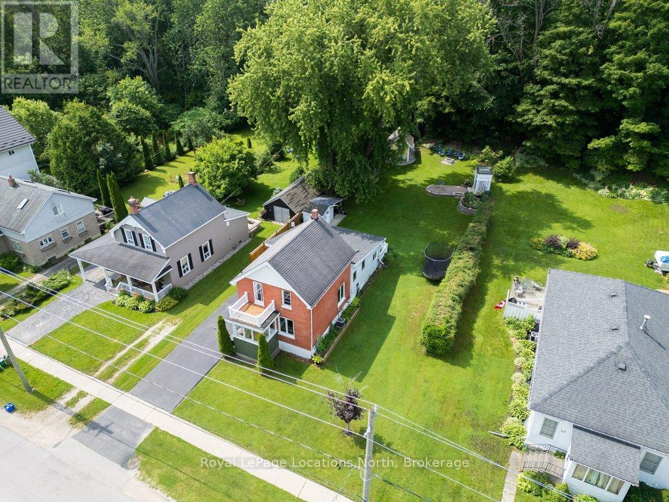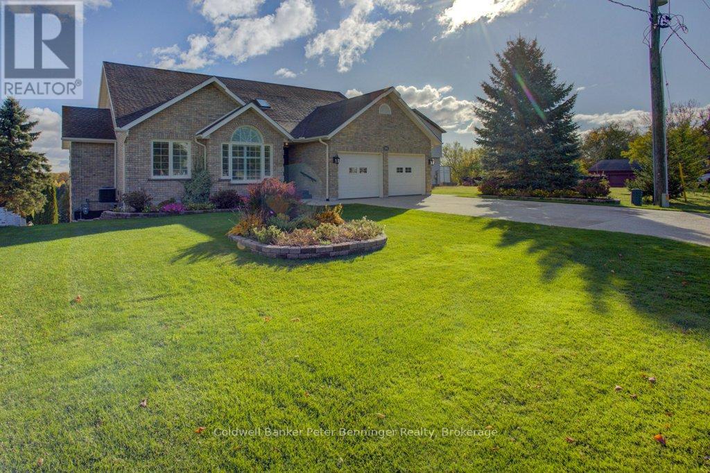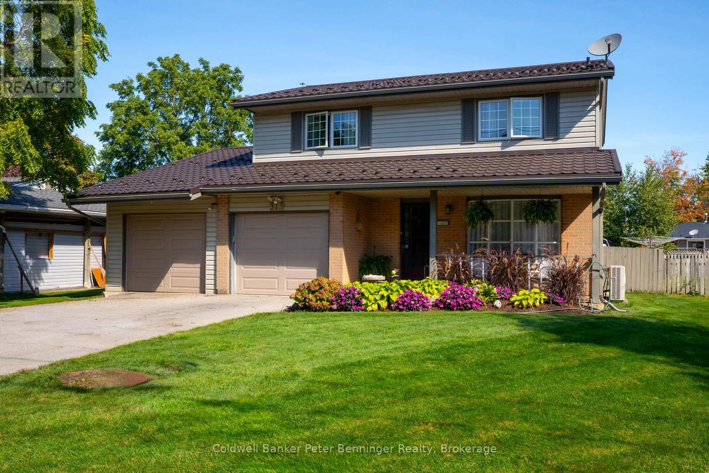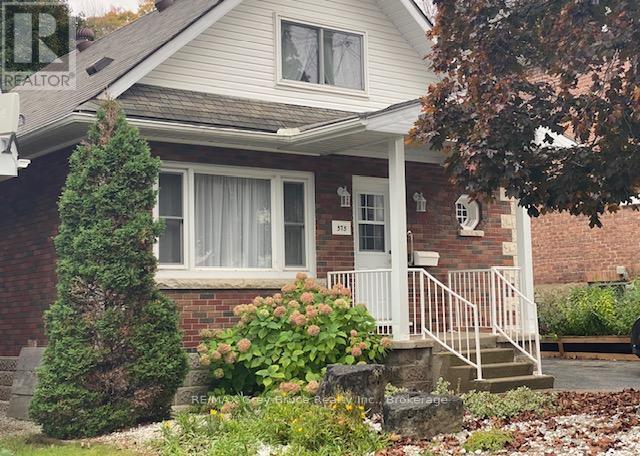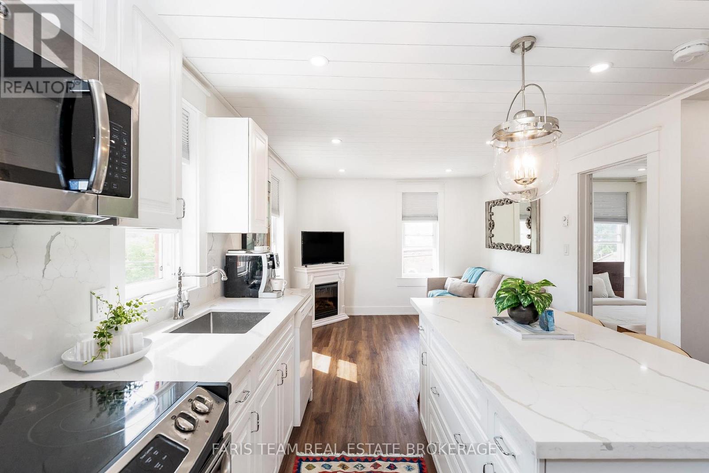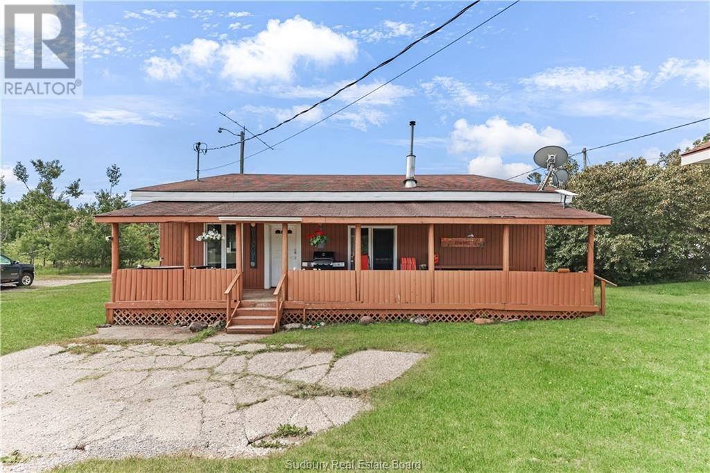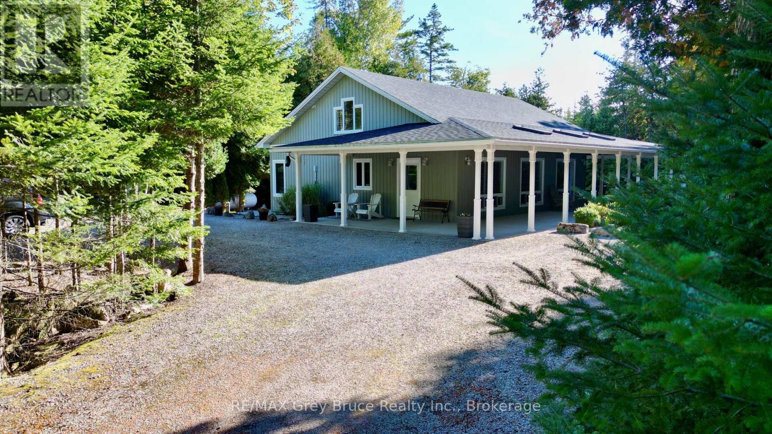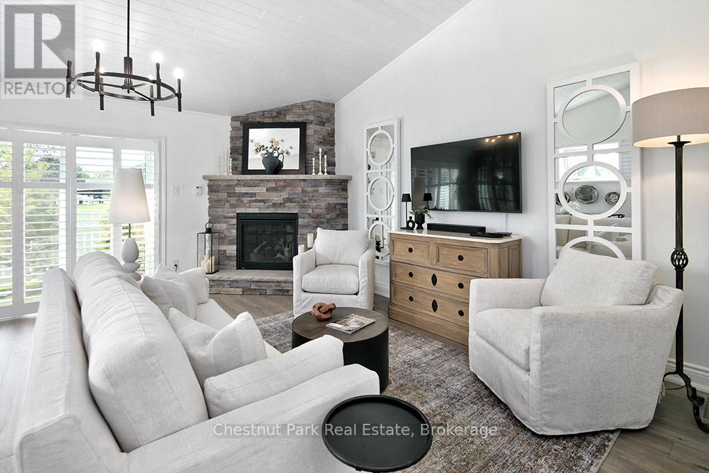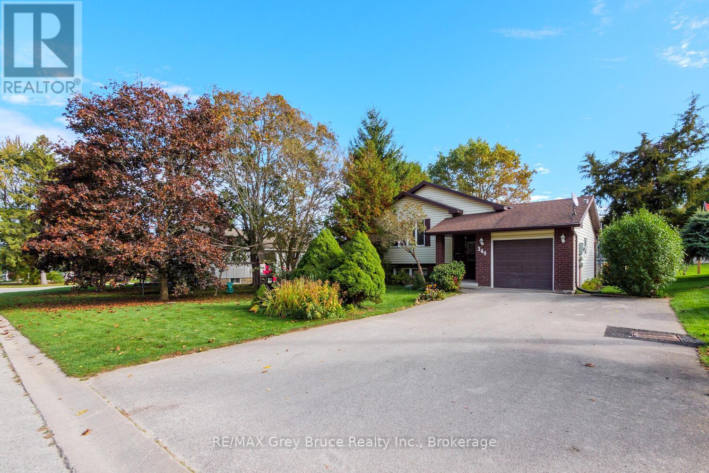- Houseful
- ON
- Northern Bruce Peninsula
- N0H
- 62 Cape Hurd Rd
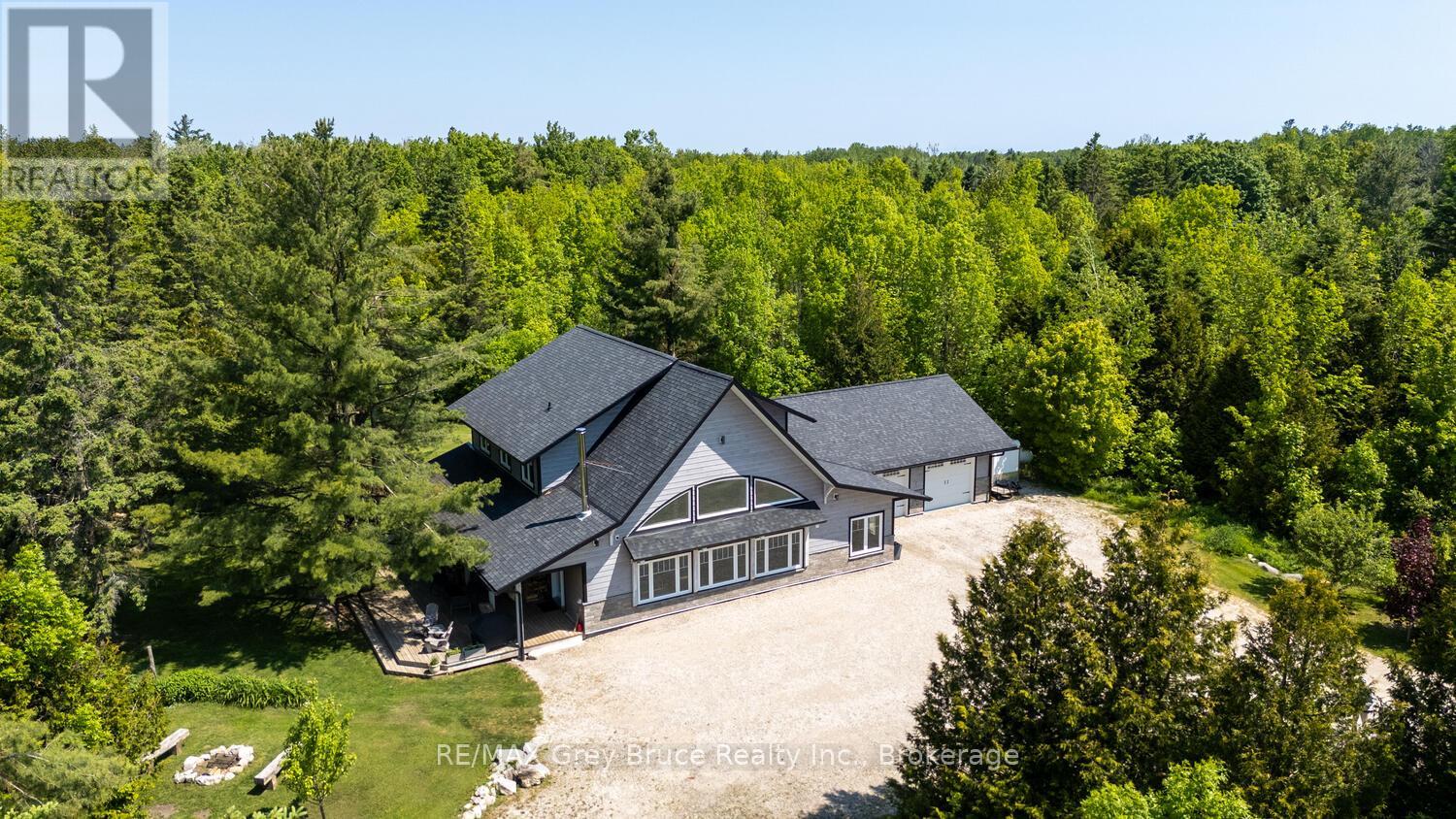
62 Cape Hurd Rd
62 Cape Hurd Rd
Highlights
Description
- Time on Houseful129 days
- Property typeSingle family
- Mortgage payment
Where Elegance Meets Country Living - Discover the perfect blend of modern comfort and rural tranquility on this private 24-acre retreat, located just minutes from Tobermory. Enjoy the serenity of nature without sacrificing proximity to town conveniences and amenities. This custom-built 3-bedroom, 2.5-bathroom home offers 2,760 sq. ft. of thoughtfully designed living space, completed in 2018. Designed for comfort and efficiency, the home features radiant in-floor heating, soaring vaulted ceilings, and an abundance of natural light that enhances the open-concept layoutideal for both everyday living and entertaining. The chefs kitchen is a true standout, complete with a large island, two propane ranges, a farmhouse sink, and custom concrete countertops - ready for your next culinary creation. The spacious primary suite is a luxurious retreat, featuring a spa-like ensuite with a soaker tub, double vanity, walk-in shower, separate water closet, and direct access to a covered deck with hot tub. A large walk-in closet adds to the suites appeal. Upstairs, a versatile loft space provides endless possibilities - use it as a home office, gym, family room, or all three. The homes passive solar design and in-floor heating ensure year-round energy efficiency and comfort. A fully insulated and heated double garage with inside entry offers convenient parking or the potential for a year-round workshop. The outdoor space invites you to embrace country living - garden, gather around the firepit, or tend to your own chickens. With direct access to snowmobile trails and summer hiking paths, theres something for every season. This property truly embodies the best of both worlds: modern elegance in a peaceful country setting. (id:63267)
Home overview
- Heat source Propane
- Heat type Radiant heat
- Sewer/ septic Septic system
- # total stories 2
- # parking spaces 12
- Has garage (y/n) Yes
- # full baths 2
- # half baths 1
- # total bathrooms 3.0
- # of above grade bedrooms 3
- Flooring Tile, concrete
- Has fireplace (y/n) Yes
- Community features Community centre, school bus
- Subdivision Northern bruce peninsula
- Lot size (acres) 0.0
- Listing # X12221049
- Property sub type Single family residence
- Status Active
- 3rd bedroom 5.18m X 3.26m
Level: 2nd - Bathroom 3.53m X 1.52m
Level: 2nd - 2nd bedroom 3.68m X 2.78m
Level: 2nd - Loft 10.66m X 4.54m
Level: 2nd - Dining room 5.42m X 4.1m
Level: Main - Bathroom 1.98m X 1.29m
Level: Main - Primary bedroom 4.82m X 7.23m
Level: Main - Living room 5.27m X 4.23m
Level: Main - Other 3.49m X 1.63m
Level: Main - Foyer 5.79m X 2.26m
Level: Main - Kitchen 7.59m X 3.41m
Level: Main - Bathroom 4.99m X 2.74m
Level: Main - Pantry 2.93m X 1.12m
Level: Main - Laundry 6.63m X 2.27m
Level: Main
- Listing source url Https://www.realtor.ca/real-estate/28469509/62-cape-hurd-road-northern-bruce-peninsula-northern-bruce-peninsula
- Listing type identifier Idx

$-3,067
/ Month

