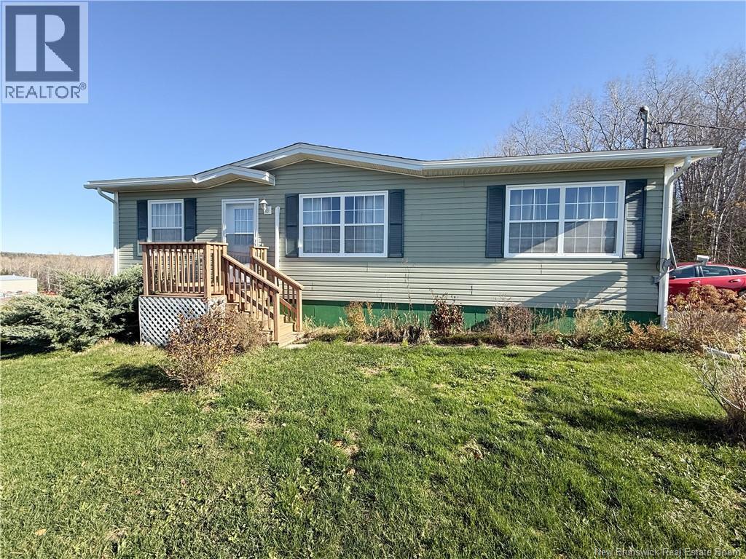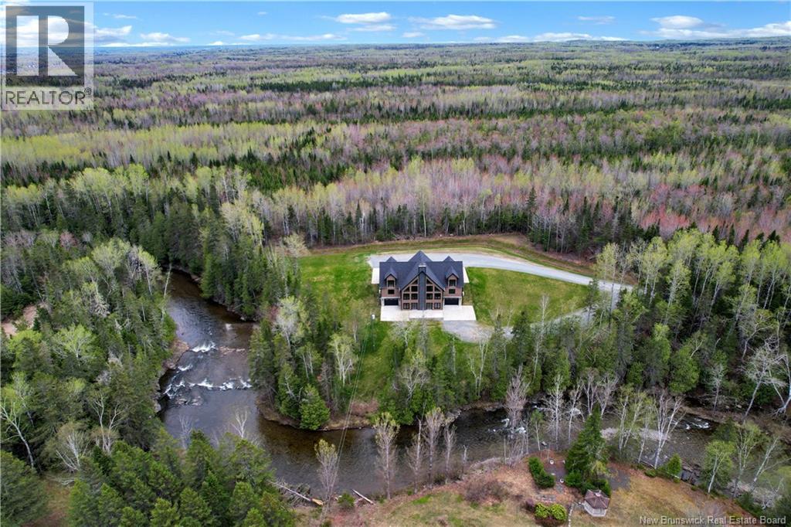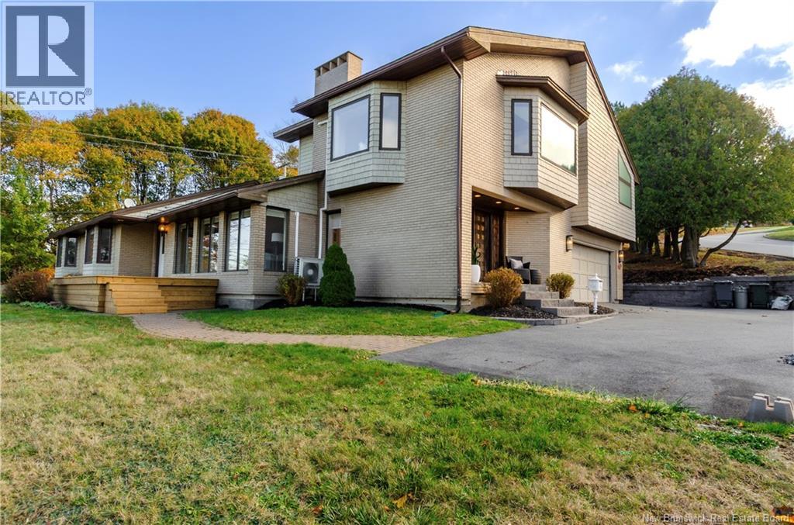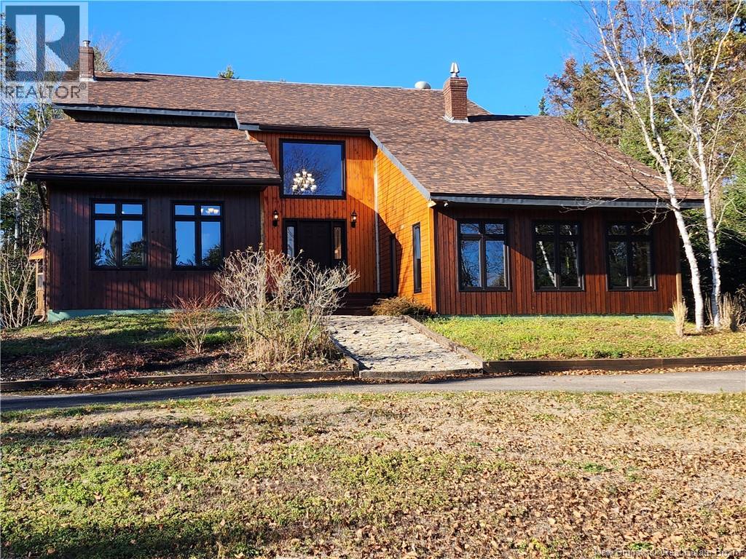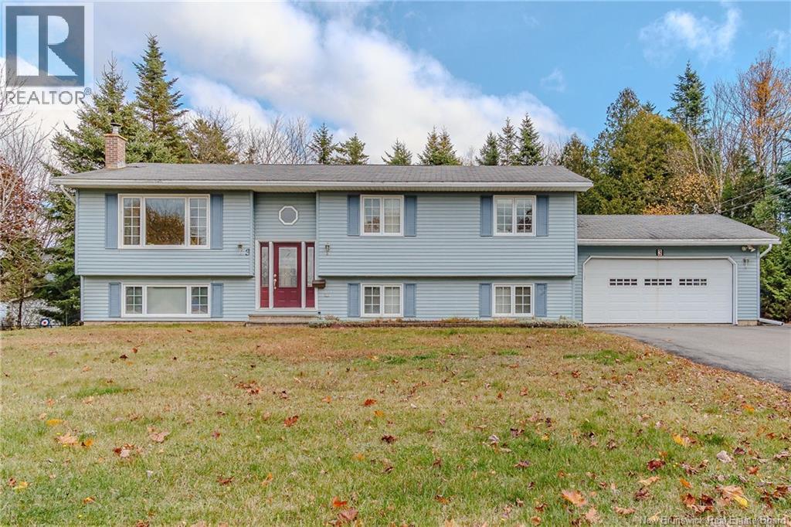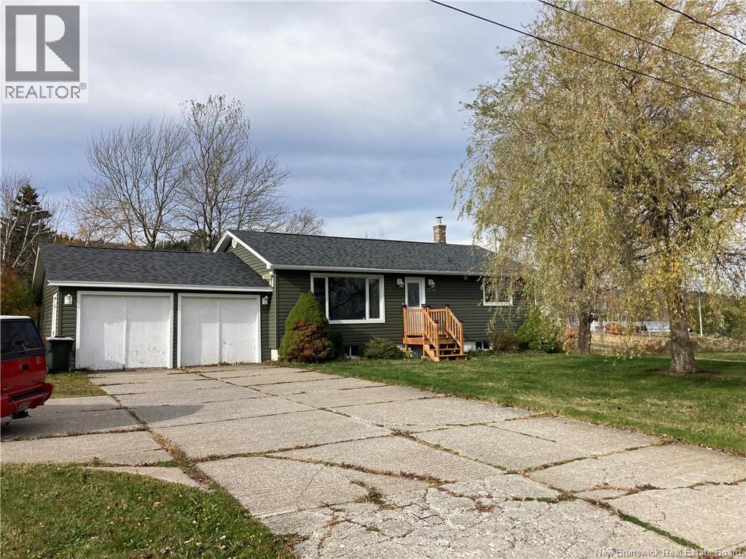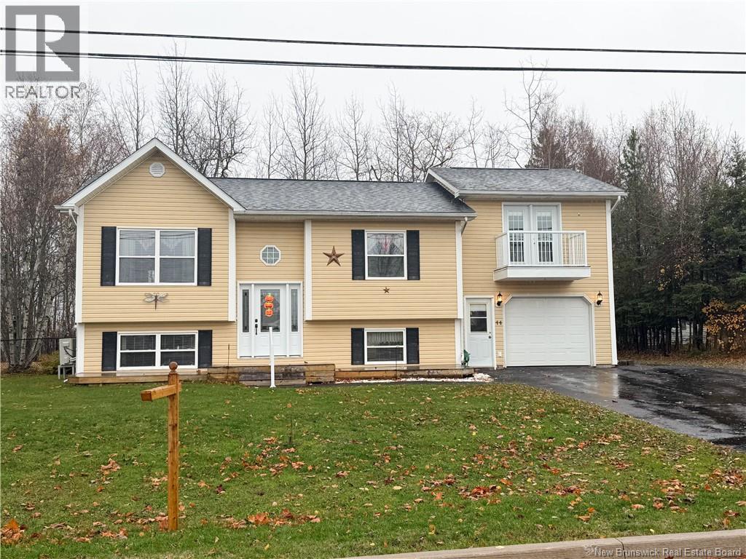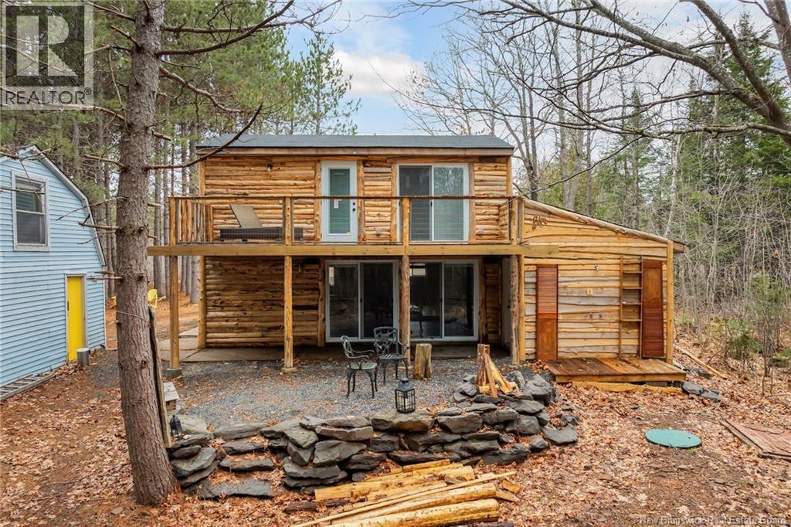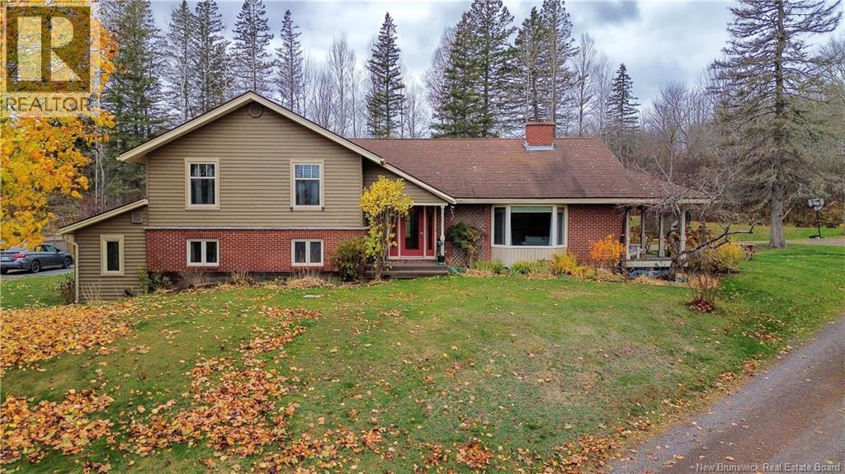
Highlights
Description
- Home value ($/Sqft)$218/Sqft
- Time on Housefulnew 6 hours
- Property typeSingle family
- Lot size2.30 Acres
- Year built1977
- Mortgage payment
Welcome to 29 Belleisle Road where country charm meets spacious family living. This well-maintained 4-bedroom home offers space, versatility, and comfort throughout. The main floor features wood floors, a cozy brick fireplace with insert in the living room, and a bright, welcoming eat-in kitchen. With skylights overhead and a separate pantry kitchen for additional prep, this space is perfect for family meals and entertaining. The large primary bedroom is complete with a walk-in closet and private ensuite. The homes unique layout gives personality and warmth, offering something special around every corner. Need room for extended family or guests? The 1-bedroom in-family suite with its own entrance gives you added flexibility for multi-generational living or rental income. Outdoors, youll find even more to love. A covered porch offers the perfect place to unwind and take in the peaceful surroundings. The detached double-car garage includes a workshop area, ideal for hobbyists or extra storage. Theres also a charming chicken coop for those looking to embrace a bit of homestead life. The basement features a second workshop space and plenty of storage, giving you room to stay organized and creative. Additional highlights include a heat pump (rental), enterprise wood stove for cooking/heating and large private yard. Easy commute to Sussex and Saint John. If youre searching for a home with character, space, and country feel then look no further. Book your private showing today. (id:63267)
Home overview
- Cooling Heat pump
- Heat source Electric, wood
- Heat type Baseboard heaters, forced air, heat pump, stove
- Sewer/ septic Septic system
- # total stories 2
- Has garage (y/n) Yes
- # full baths 3
- # total bathrooms 3.0
- # of above grade bedrooms 5
- Flooring Carpeted, ceramic, laminate, wood
- Lot desc Landscaped
- Lot dimensions 2.3
- Lot size (acres) 2.3
- Building size 2750
- Listing # Nb129249
- Property sub type Single family residence
- Status Active
- Bathroom (# of pieces - 4) 2.743m X 2.743m
Level: 2nd - Bedroom 3.658m X 3.048m
Level: 2nd - Bedroom 3.658m X 2.438m
Level: 2nd - Primary bedroom 4.572m X 3.962m
Level: 2nd - Bedroom 3.353m X 2.438m
Level: 2nd - Laundry 2.134m X 2.134m
Level: Basement - Workshop 3.962m X 3.658m
Level: Basement - Bathroom (# of pieces - 3) 2.134m X 2.134m
Level: Basement - Living room 6.096m X 3.962m
Level: Basement - Storage 4.877m X 3.048m
Level: Basement - Office 1.829m X 1.219m
Level: Basement - Kitchen / dining room 6.401m X 3.658m
Level: Basement - Bedroom 3.962m X 3.353m
Level: Basement - Kitchen / dining room 7.01m X 6.706m
Level: Main - Living room 7.01m X 3.962m
Level: Main
- Listing source url Https://www.realtor.ca/real-estate/29058932/29-belleisle-road-norton
- Listing type identifier Idx

$-1,600
/ Month

