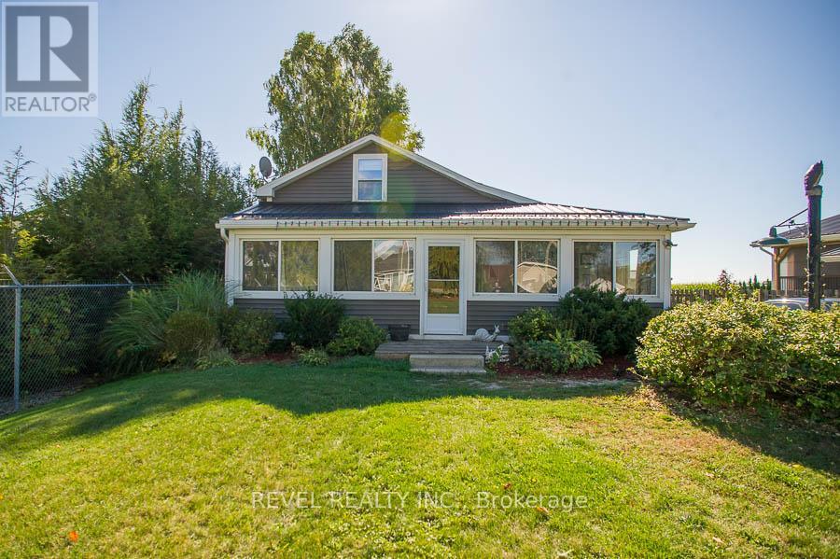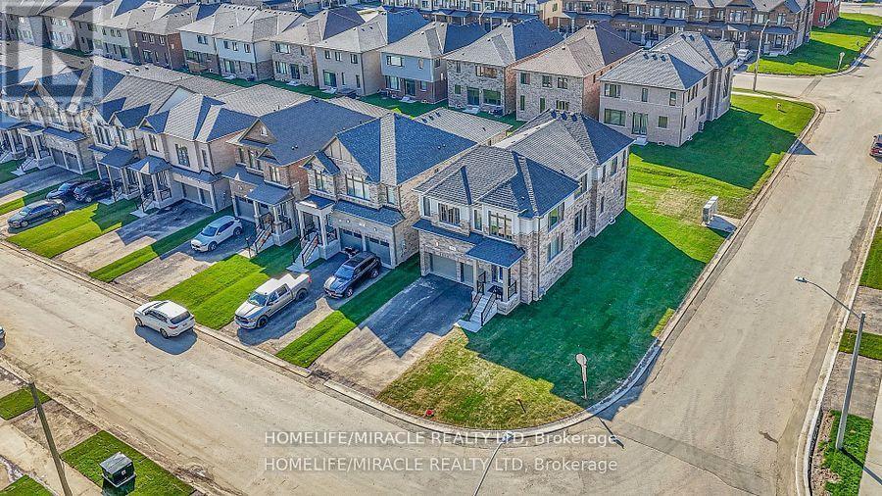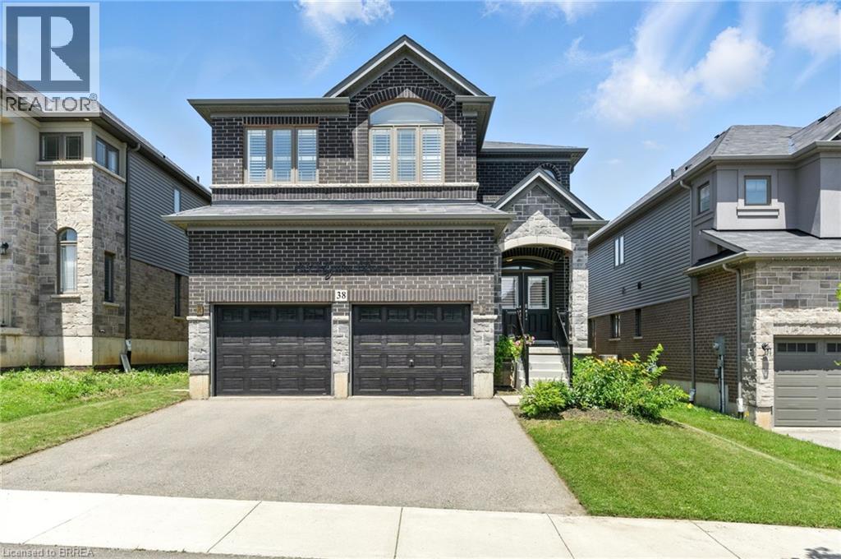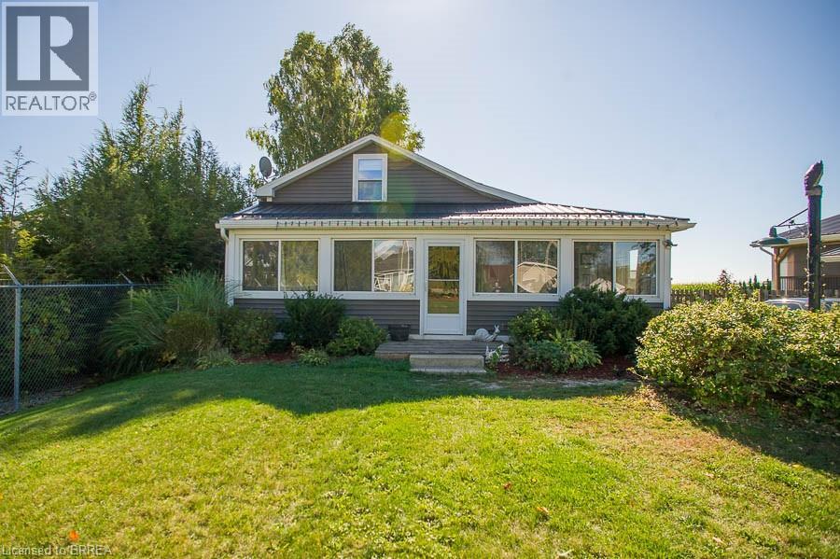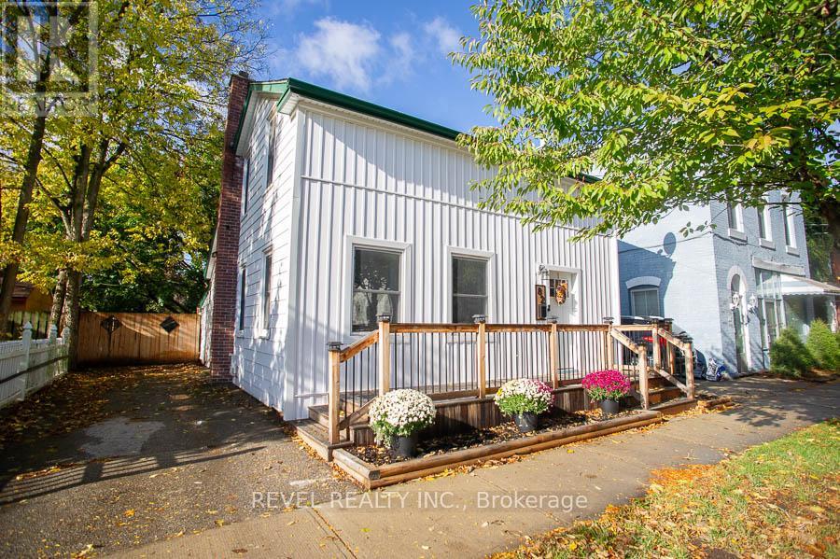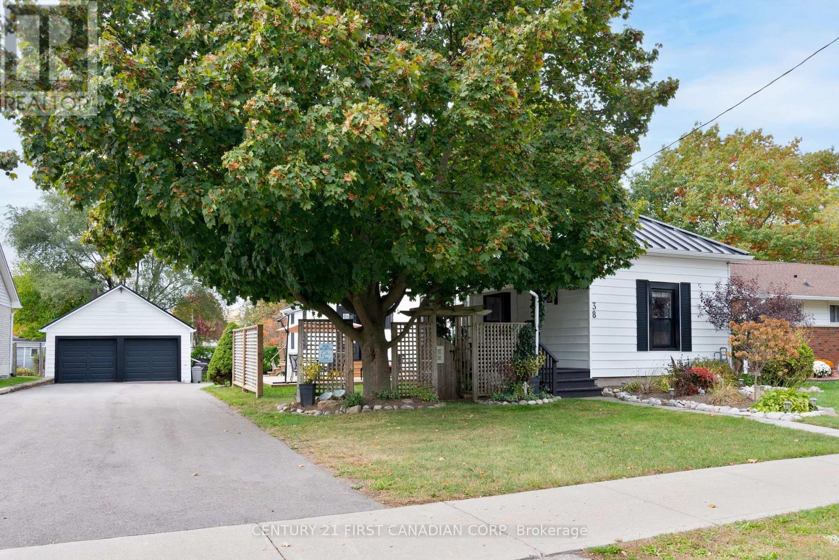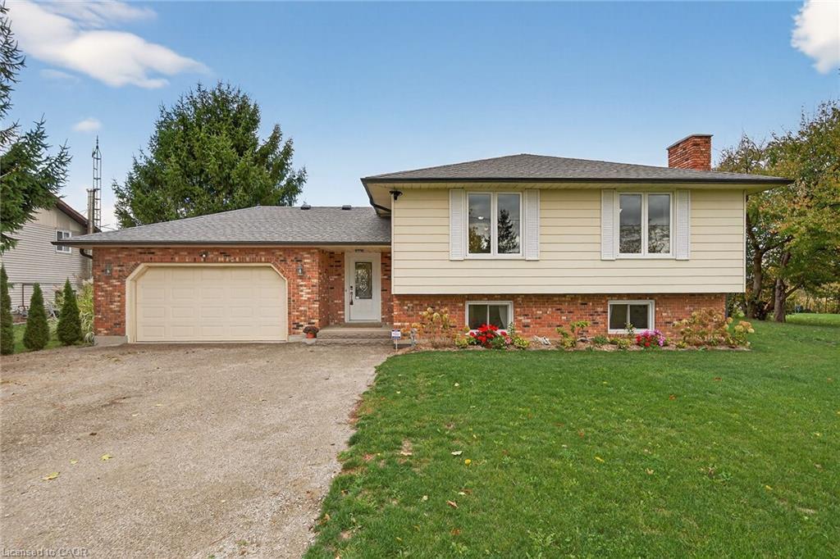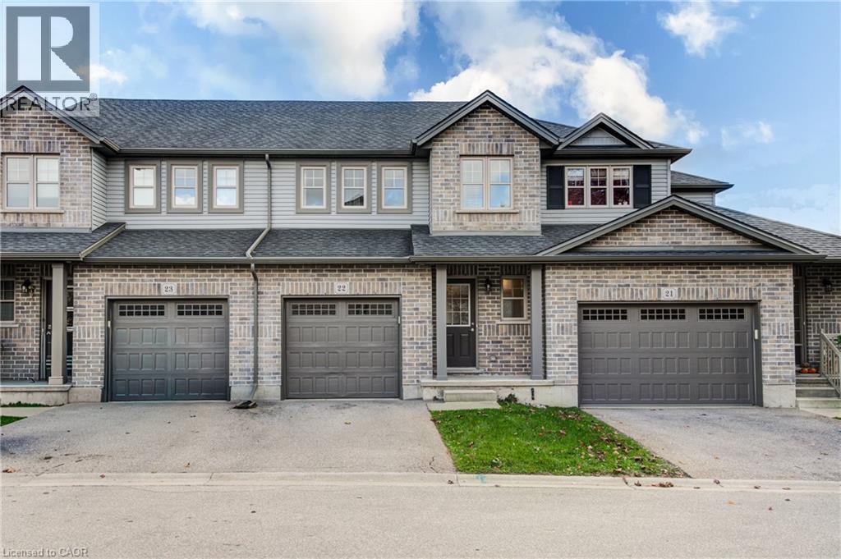- Houseful
- ON
- Norwich Hawtrey
- N0E
- 812213 Base Line
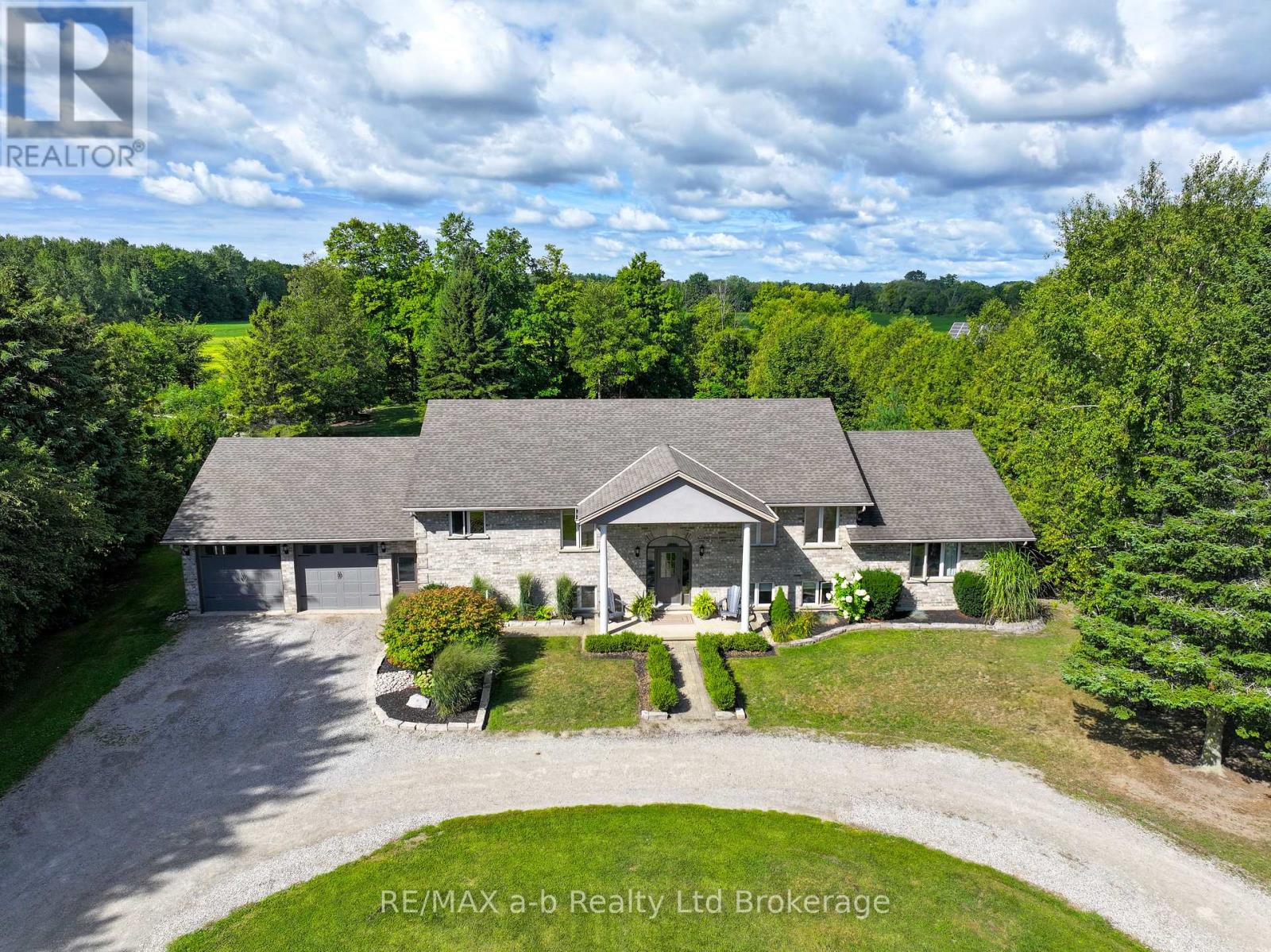
Highlights
This home is
50%
Time on Houseful
48 Days
School rated
4.8/10
Description
- Time on Houseful48 days
- Property typeSingle family
- StyleRaised bungalow
- Median school Score
- Mortgage payment
First time on the market, this raised bungalow in Hawtrey just outside of Otterville, Norwich and Delhi, is an excellent home for your family! With a circular driveway out front, double car garage, large back yard with a hot tub, fire pit, stone patio and landscaping all overlooking west toward the sunset an open farm land! The main floor of this home has the kitchen, dining, living room, laundry with bathroom, plus another full bathroom between three bedrooms plus a primary bedroom with an ensuite and walk in closet. The basement is mostly finished with a rec room and a fireplace, plus another bright bedroom that is used as an office. The basement leads up into the oversized garage. This home has lots of room inside and out! (id:63267)
Home overview
Amenities / Utilities
- Cooling Central air conditioning
- Heat source Natural gas
- Heat type Forced air
- Sewer/ septic Septic system
Exterior
- # total stories 1
- # parking spaces 8
- Has garage (y/n) Yes
Interior
- # full baths 3
- # total bathrooms 3.0
- # of above grade bedrooms 5
- Has fireplace (y/n) Yes
Location
- Subdivision Hawtrey
Overview
- Lot size (acres) 0.0
- Listing # X12377811
- Property sub type Single family residence
- Status Active
Rooms Information
metric
- Recreational room / games room 9.47m X 4.66m
Level: Basement - Office 4.88m X 4.85m
Level: Basement - Dining room 4.69m X 3.42m
Level: Main - Laundry 3.49m X 2.87m
Level: Main - Living room 4.65m X 4.85m
Level: Main - Bathroom 1.79m X 2.54m
Level: Main - Bedroom 3.07m X 4.61m
Level: Main - 2nd bedroom 3.54m X 3.02m
Level: Main - Primary bedroom 4.82m X 4.1m
Level: Main - Bathroom 3.53m X 2.39m
Level: Main - 3rd bedroom 4.67m X 3.01m
Level: Main - Kitchen 4.09m X 5.92m
Level: Main
SOA_HOUSEKEEPING_ATTRS
- Listing source url Https://www.realtor.ca/real-estate/28806676/812213-base-line-norwich-hawtrey-hawtrey
- Listing type identifier Idx
The Home Overview listing data and Property Description above are provided by the Canadian Real Estate Association (CREA). All other information is provided by Houseful and its affiliates.

Lock your rate with RBC pre-approval
Mortgage rate is for illustrative purposes only. Please check RBC.com/mortgages for the current mortgage rates
$-2,395
/ Month25 Years fixed, 20% down payment, % interest
$
$
$
%
$
%

Schedule a viewing
No obligation or purchase necessary, cancel at any time




