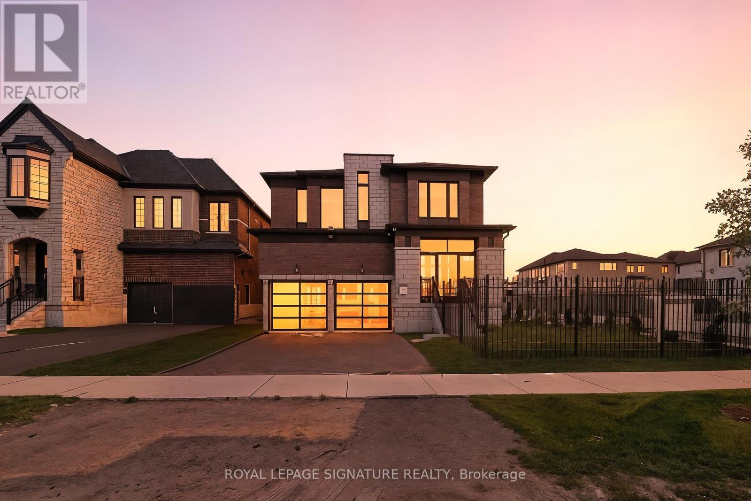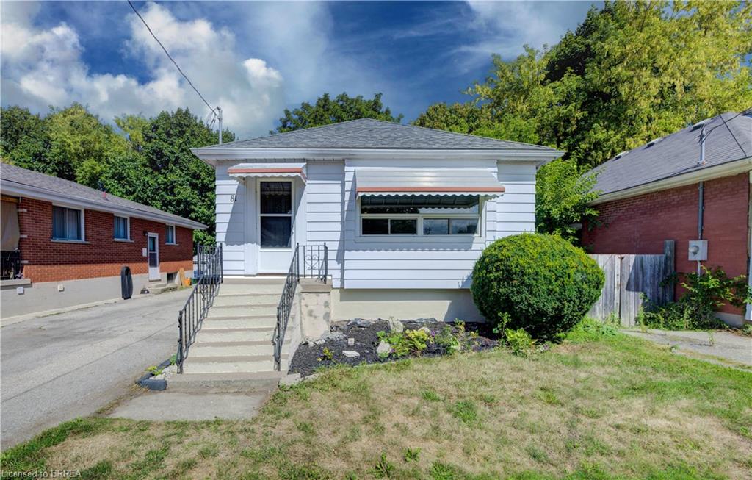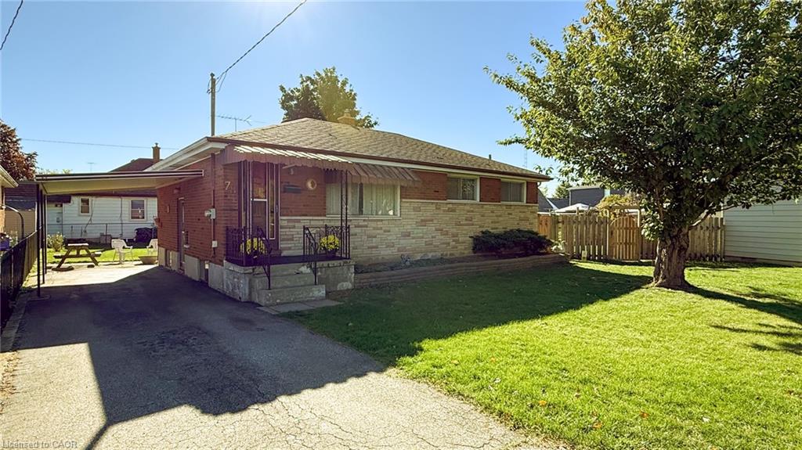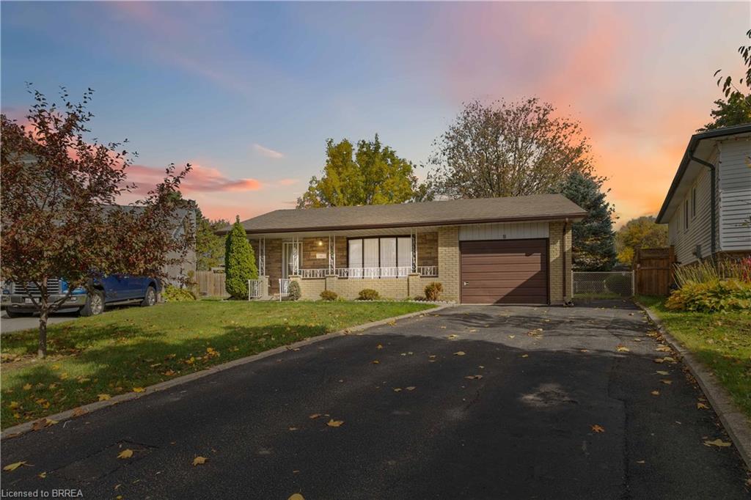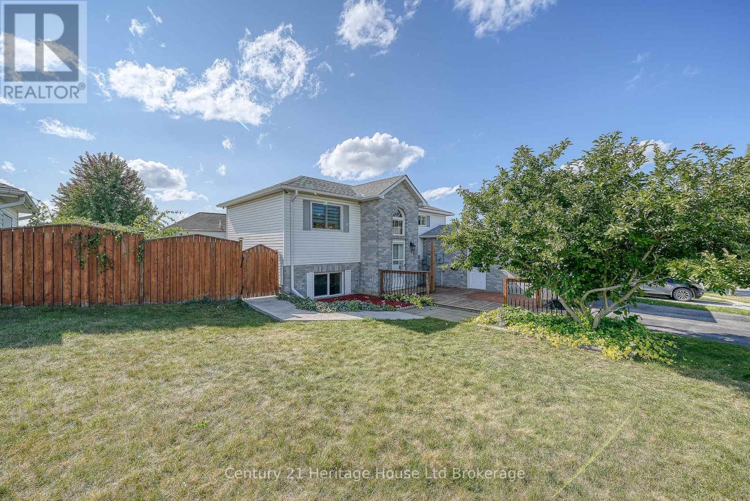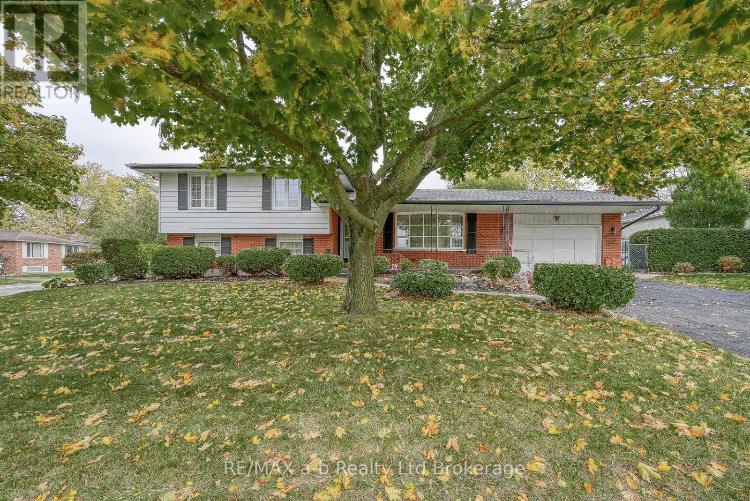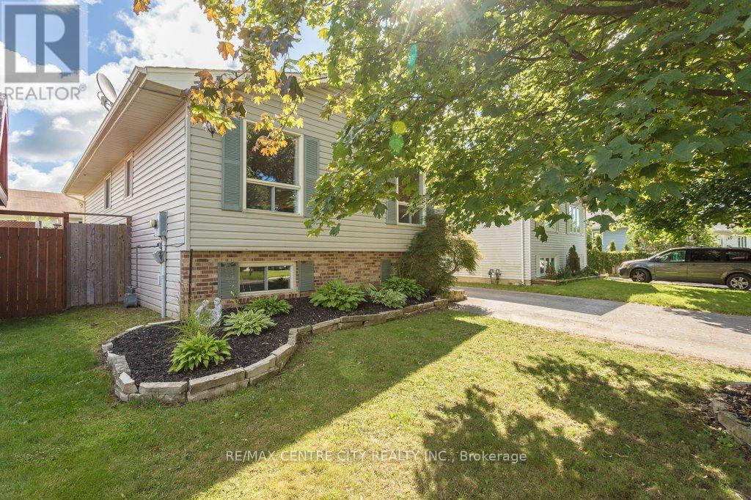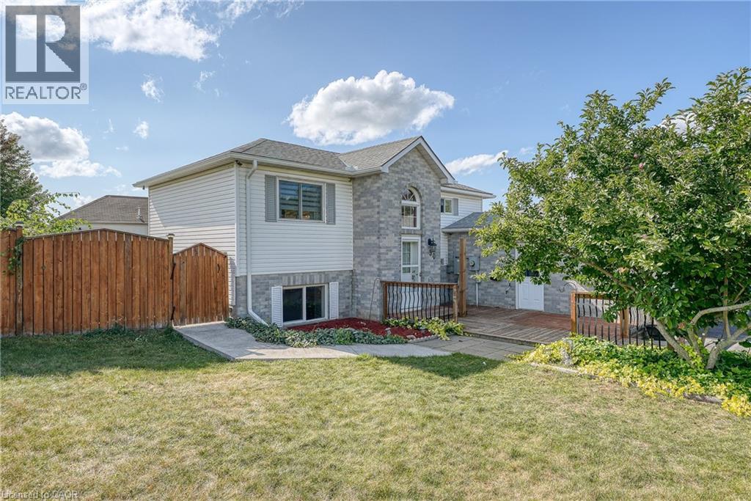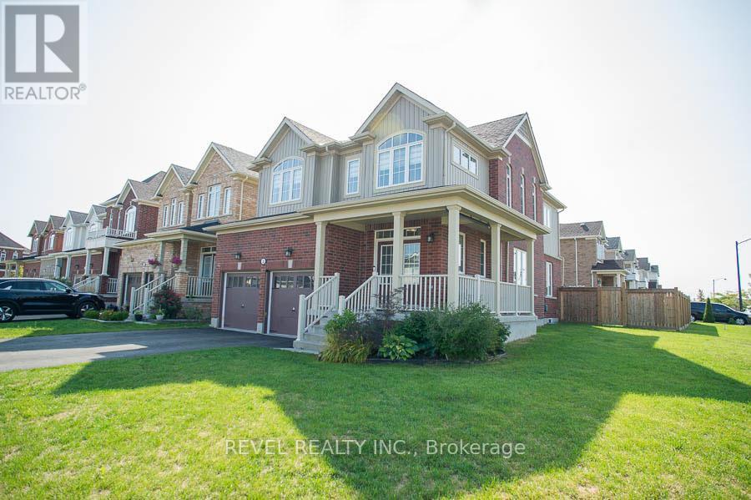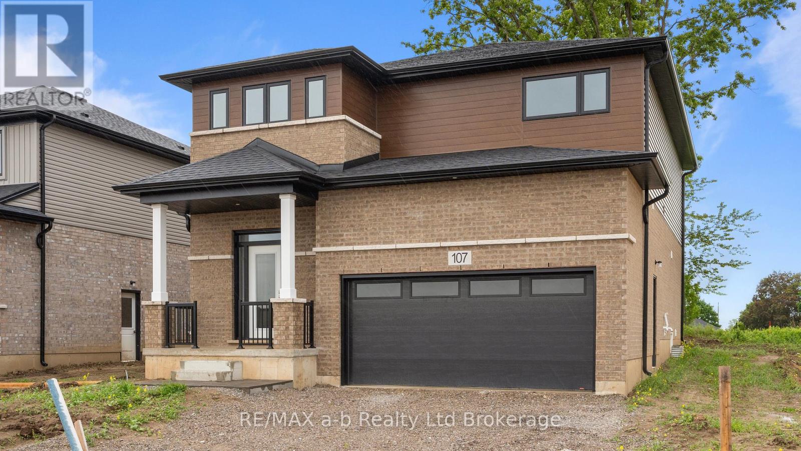
Highlights
Description
- Time on Houseful128 days
- Property typeSingle family
- Median school Score
- Mortgage payment
Step inside the impressive Birch design built by Winzen Homes in Dufferin Heights Subdivision, Norwich. This 2,300 square foot home is complete and ready for occupancy. The Birch is a light-filled, open-concept design that effortlessly flows from one space to another. The sunken foyer creates a grand entrance, leading you into a spacious living area ideal for entertaining family and friends, featuring a stunning kitchen, with beautiful quartz countertops and ample cabinetry, designed for both functionality and style. Ascend to the upper level where you will find four generously sized bedrooms, providing ample space for family and visitors alike. The two full bathrooms, along with a laundry room on the second floor, add an element of practicality that many will appreciate. This home is just a block away from Emily Stowe Public School, close proximity to the Community Centre, complete with an arena, ball diamonds, walking track, and playgroundperfect for active lifestyles. The price includes a fully sodded lot and a paved driveway. The price shown is for First Time Home Buyers who qualify for the government incentive, reflecting no HST, the price with HST is $779,900. (id:63267)
Home overview
- Cooling Central air conditioning
- Heat source Natural gas
- Heat type Forced air
- Sewer/ septic Sanitary sewer
- # total stories 2
- # parking spaces 4
- Has garage (y/n) Yes
- # full baths 2
- # half baths 1
- # total bathrooms 3.0
- # of above grade bedrooms 3
- Subdivision Norwich town
- Lot size (acres) 0.0
- Listing # X12214930
- Property sub type Single family residence
- Status Active
- Laundry 1.83m X 1.68m
Level: 2nd - 2nd bedroom 3.3m X 3.25m
Level: 2nd - 4th bedroom 3.45m X 3.66m
Level: 2nd - Bedroom 3.51m X 5.38m
Level: 2nd - 3rd bedroom 3.86m X 3.81m
Level: 2nd - Kitchen 3.25m X 4.27m
Level: Main - Living room 4.57m X 6.25m
Level: Main - Dining room 2.64m X 4.27m
Level: Main - Foyer 1.52m X 2.44m
Level: Main
- Listing source url Https://www.realtor.ca/real-estate/28456645/107-cayley-street-norwich-norwich-town-norwich-town
- Listing type identifier Idx

$-1,986
/ Month



