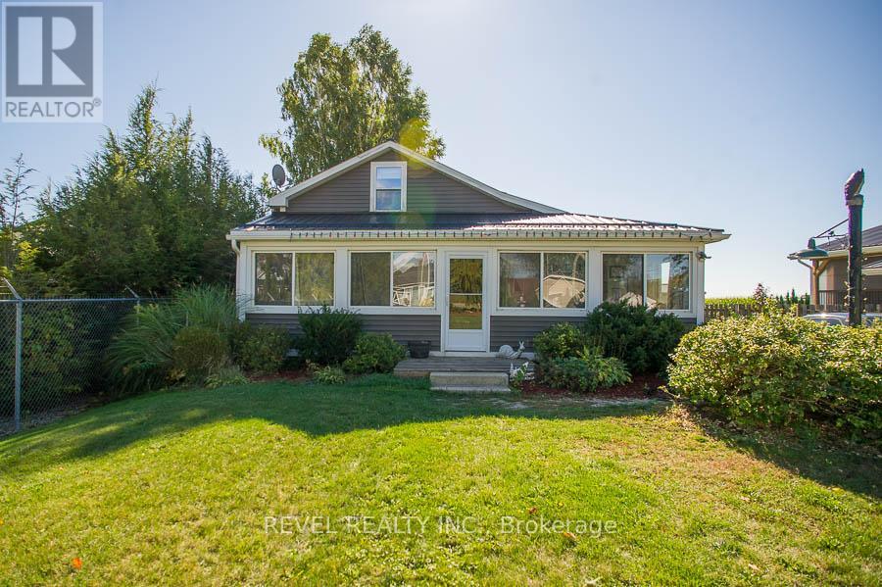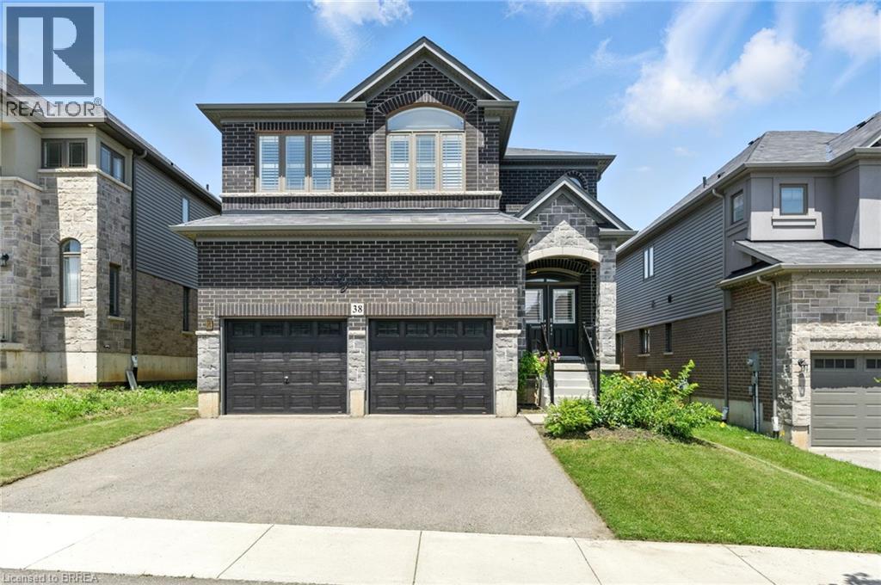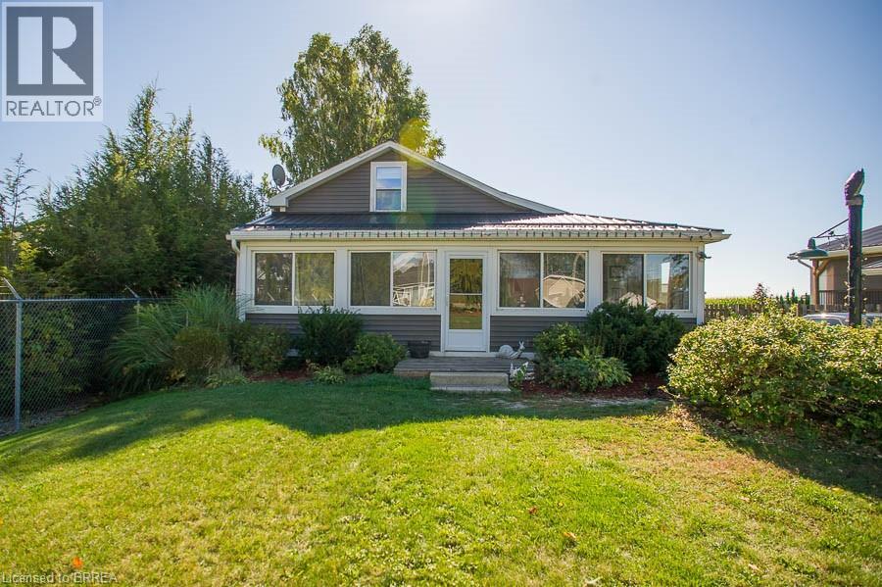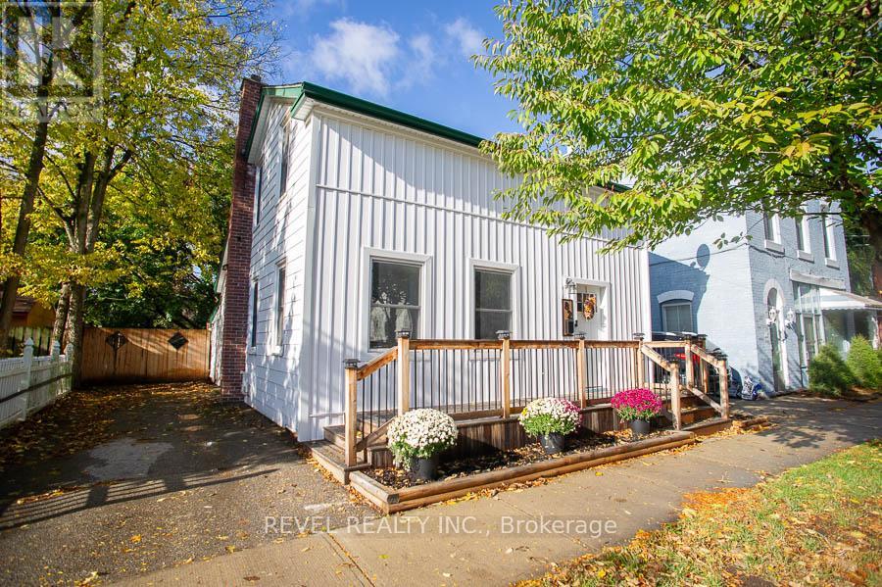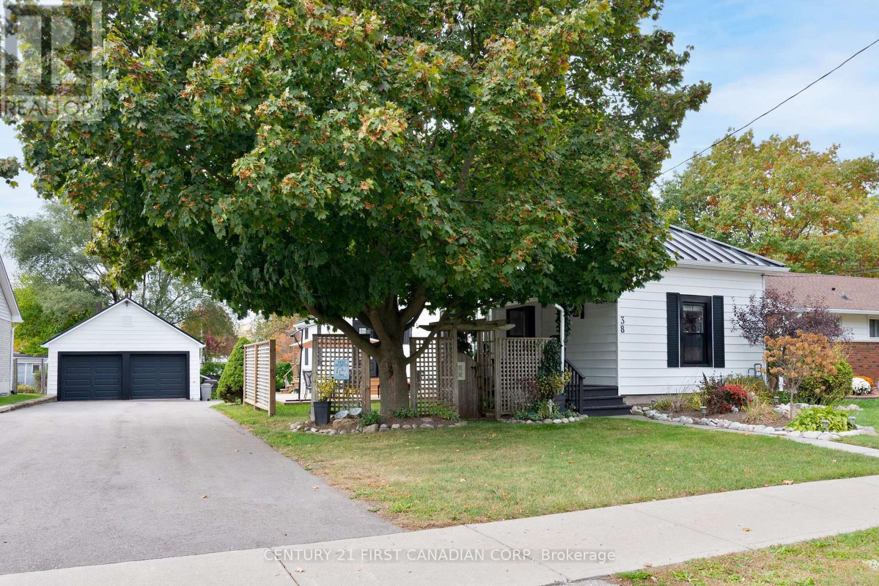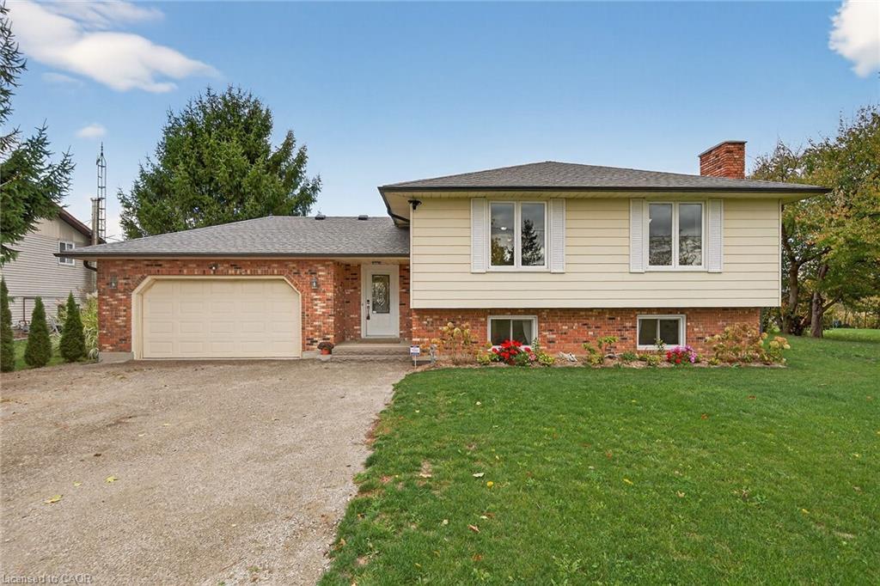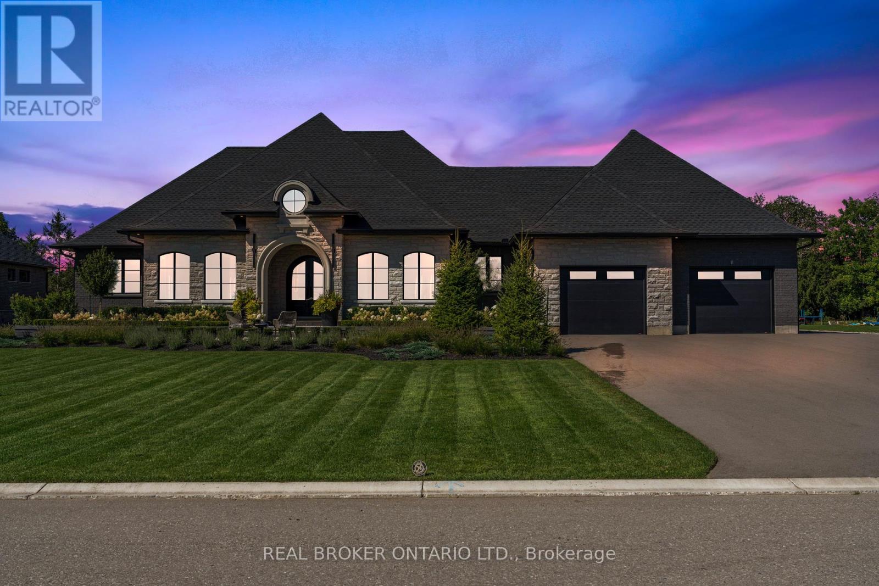
Highlights
Description
- Time on Housefulnew 5 days
- Property typeSingle family
- StyleBungalow
- Median school Score
- Mortgage payment
Welcome to 11 August, a refined blend of elegance, comfort, and thoughtful design nestled in one of the areas most sought-after communities. This exceptional bungalow is a true retreat where architectural sophistication and curated landscaping create an inviting sanctuary you'll be proud to call home. Step inside and be captivated by the grand living room, where vaulted ceilings and a dramatic wall of windows flood the space with natural light and frame breathtaking views of the lush, ever-changing scenery. Striking black and white contrasts throughout the home lend an air of contemporary sophistication, with the living rooms sleek fireplace serving as a bold yet cozy centerpiece. At the heart of the home is a sun-drenched double island kitchen a dream for both everyday living and entertaining. Abundant windows invite the outdoors in, making every culinary moment feel inspiring and connected to nature. The primary suite is a serene escape, featuring a spa-inspired ensuite with a freestanding tub, dual-head walk-in shower, and elegant modern finishes. The fully finished lower level expands your lifestyle possibilities with a dedicated media zone, an additional bedroom for guests, and a beautifully outfitted home gym complete with glass double doors and a full bath for post-workout convenience. For hobbyists and outdoor enthusiasts, the property boasts a massive detached garage in addition to the double attached garage. With front and rear overhead doors, its perfectly equipped to house your vehicles, recreational gear, and workshop needs. Step outside to your covered back patio, complete with a vaulted ceiling and pot lighting perfect for morning coffee or hosting unforgettable evenings under the stars. (id:63267)
Home overview
- Cooling Central air conditioning
- Heat source Natural gas
- Heat type Forced air
- Sewer/ septic Septic system
- # total stories 1
- # parking spaces 10
- Has garage (y/n) Yes
- # half baths 3
- # total bathrooms 3.0
- # of above grade bedrooms 4
- Subdivision Otterville
- Lot size (acres) 0.0
- Listing # X12231835
- Property sub type Single family residence
- Status Active
- Other 5.18m X 6.4m
Level: Basement - Recreational room / games room 7.62m X 9.14m
Level: Basement - 4th bedroom 4.27m X 5.18m
Level: Basement - Bathroom 3.05m X 1.68m
Level: Basement - Bathroom 2.57m X 2.221m
Level: Basement - Bathroom 3.05m X 1.66m
Level: Main - Kitchen 4.95m X 6.43m
Level: Main - Bathroom 2.84m X 4.44m
Level: Main - Great room 7.62m X 5.61m
Level: Main - Foyer 3.4m X 2.46m
Level: Main - Laundry 3.4m X 3.12m
Level: Main - 2nd bedroom 3.23m X 3.86m
Level: Main - 3rd bedroom 3.73m X 4.44m
Level: Main - Primary bedroom 4.24m X 4.72m
Level: Main
- Listing source url Https://www.realtor.ca/real-estate/28492148/11-august-crescent-norwich-otterville-otterville
- Listing type identifier Idx

$-5,320
/ Month






