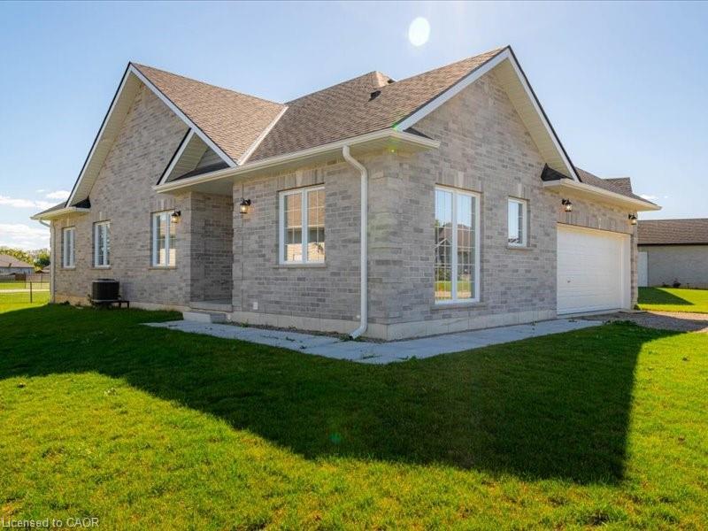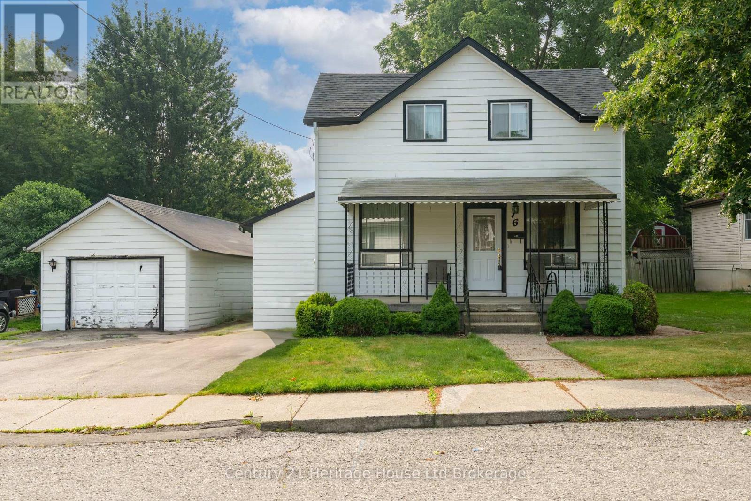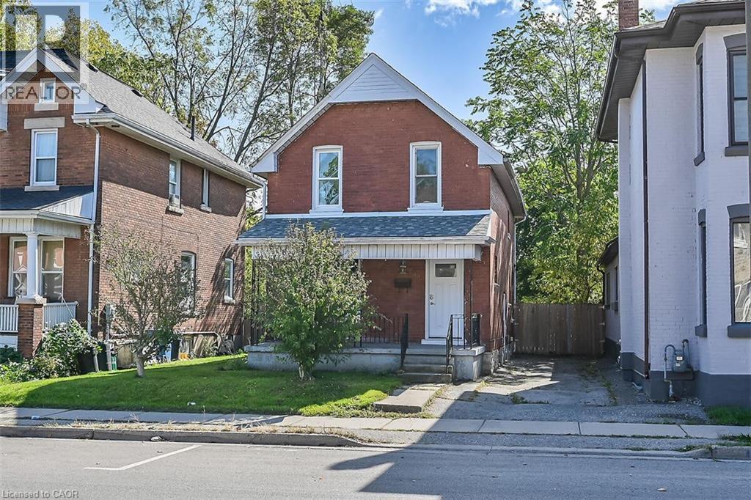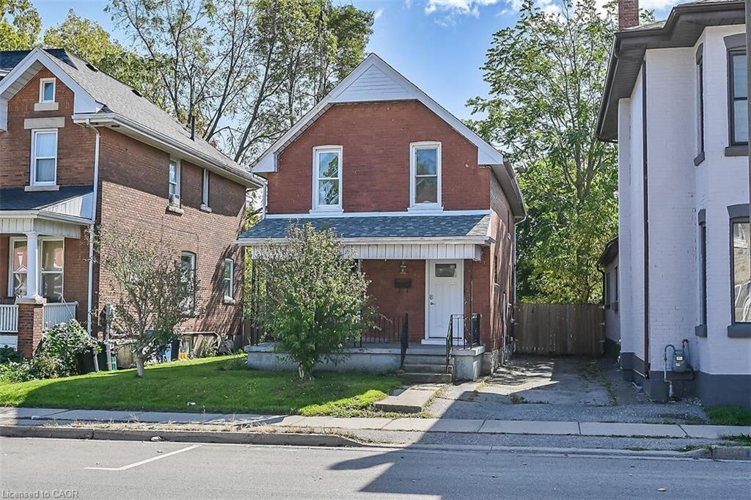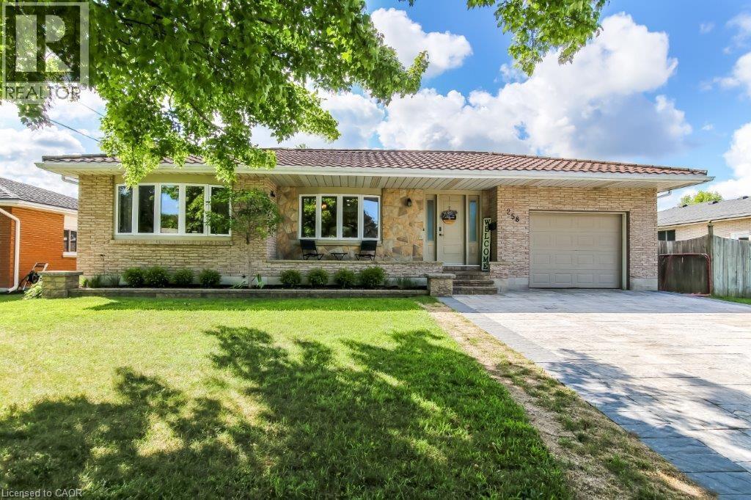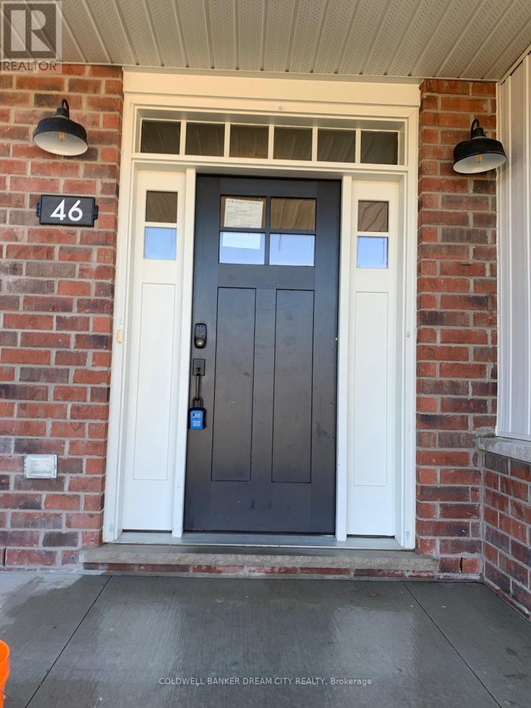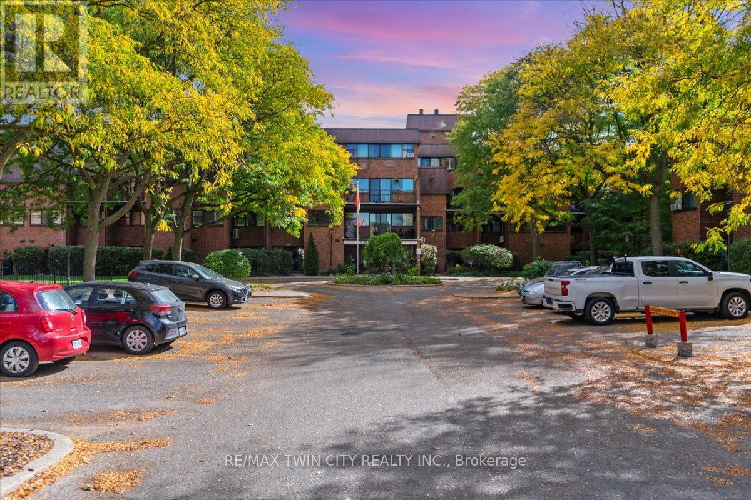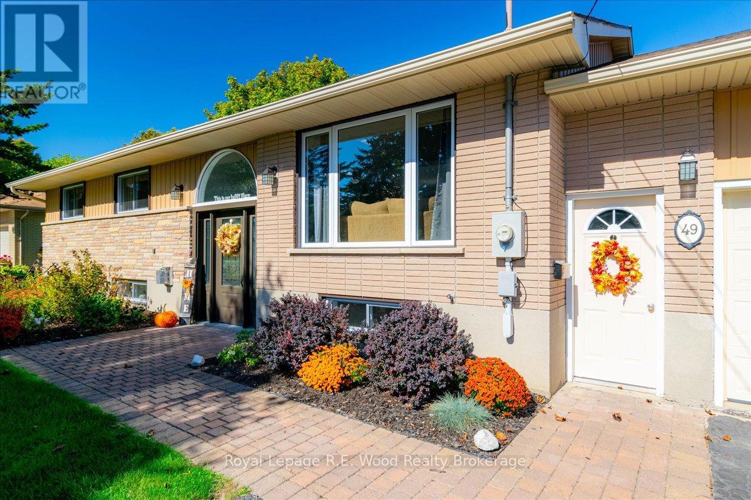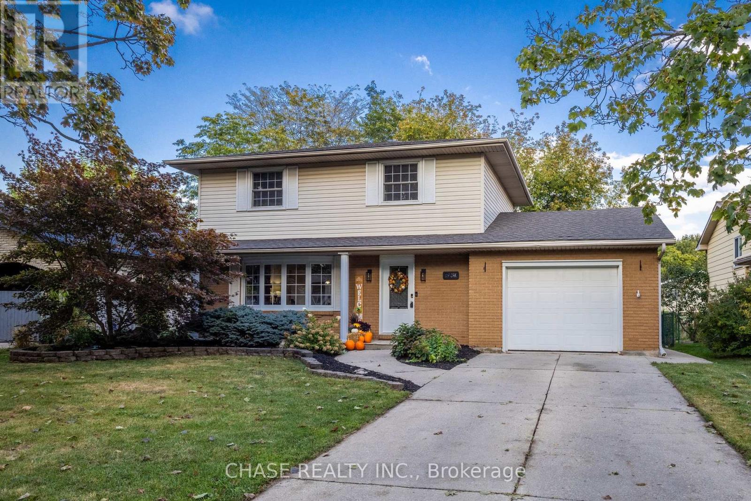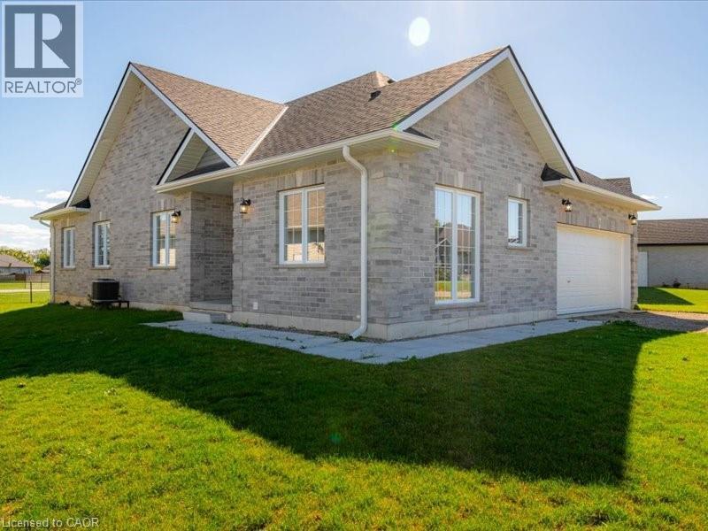
Highlights
Description
- Home value ($/Sqft)$430/Sqft
- Time on Housefulnew 5 hours
- Property typeSingle family
- Median school Score
- Year built2024
- Mortgage payment
Discover small-town charm in this inviting 3-bedroom, 2-bath bungalow located in peaceful Norwich, Ontario. Boasting welcoming curb appeal and a bright, functional layout, this home is move-in ready. The kitchen is a highlight with stainless steel appliances and ample storage. The generous primary bedroom suite offers a walk-in closet and ensuite,, with a second full bath providing convenience for family and guests. The two bedrooms also offer separate entrances to the property. The home also features a spacious double garage, a double-wide driveway (parking for 4), and a large backyard perfect for outdoor enjoyment. Nestled in a friendly community with a relaxed pace of life, this bungalow is an excellent choice for all types of buyers. Close to all amenities. RSA (id:63267)
Home overview
- Cooling Central air conditioning
- Heat source Natural gas
- Heat type Forced air
- Sewer/ septic Municipal sewage system
- # total stories 1
- # parking spaces 6
- Has garage (y/n) Yes
- # full baths 2
- # total bathrooms 2.0
- # of above grade bedrooms 3
- Community features Quiet area
- Subdivision Norwich town
- Lot size (acres) 0.0
- Building size 1578
- Listing # 40777509
- Property sub type Single family residence
- Status Active
- Primary bedroom 4.775m X 3.835m
Level: Main - Laundry Measurements not available
Level: Main - Bedroom 3.962m X 3.353m
Level: Main - Bathroom (# of pieces - 5) Measurements not available
Level: Main - Bathroom (# of pieces - 4) Measurements not available
Level: Main - Living room 6.401m X 5.486m
Level: Main - Eat in kitchen 5.182m X 3.759m
Level: Main - Bedroom 3.861m X 3.353m
Level: Main
- Listing source url Https://www.realtor.ca/real-estate/28980818/110-delong-drive-drive-norwich
- Listing type identifier Idx

$-1,811
/ Month

