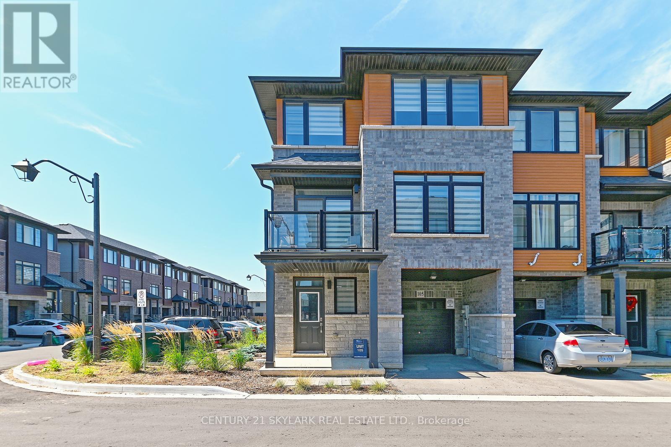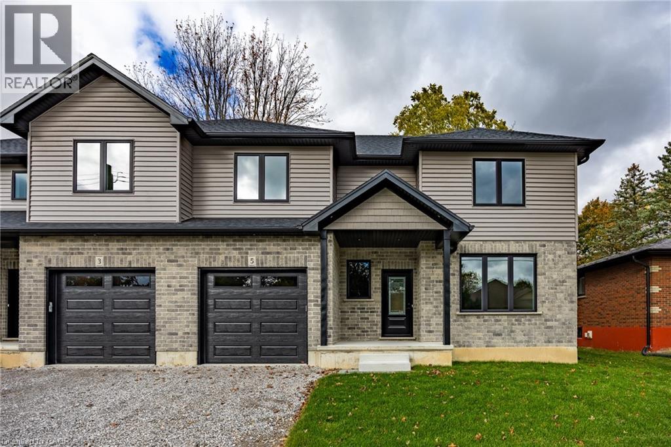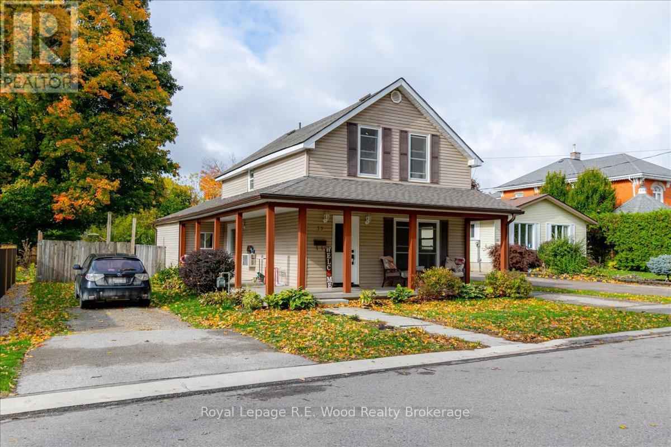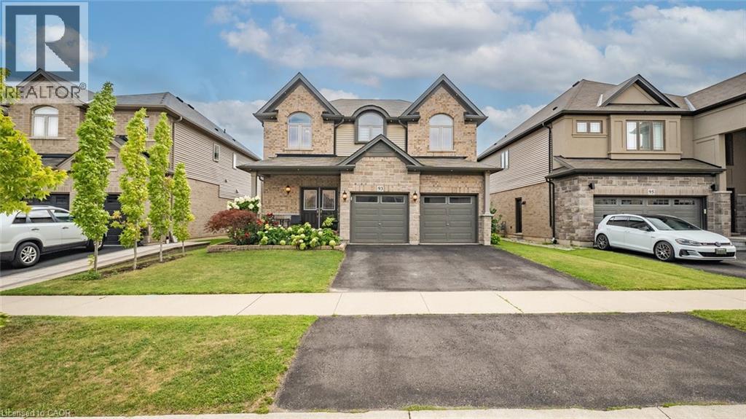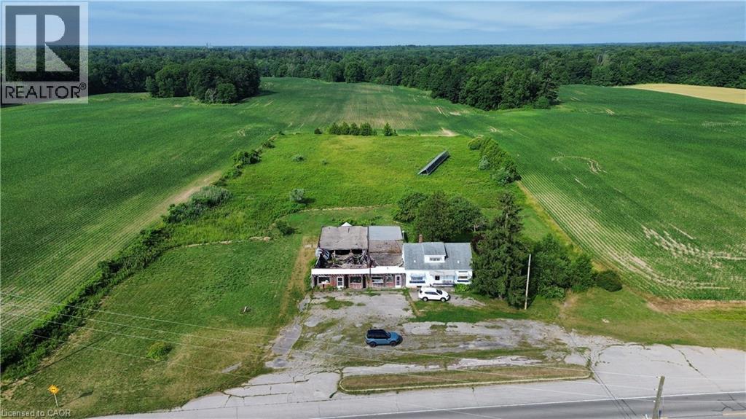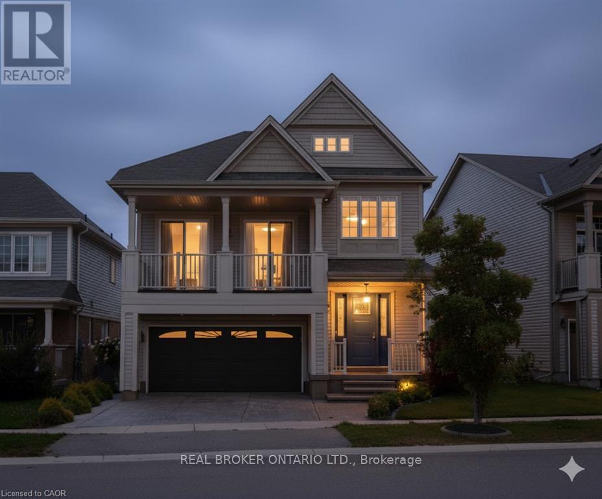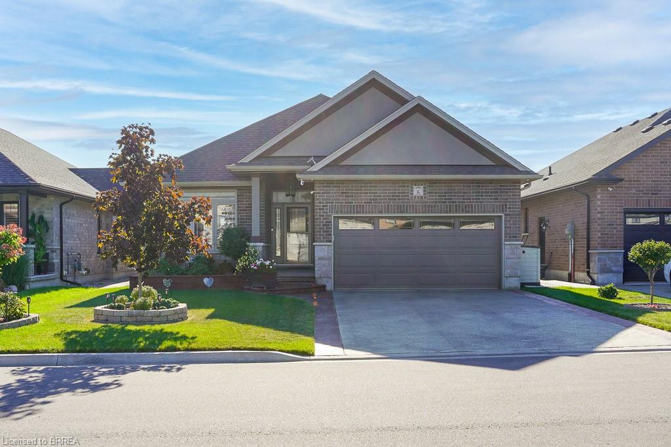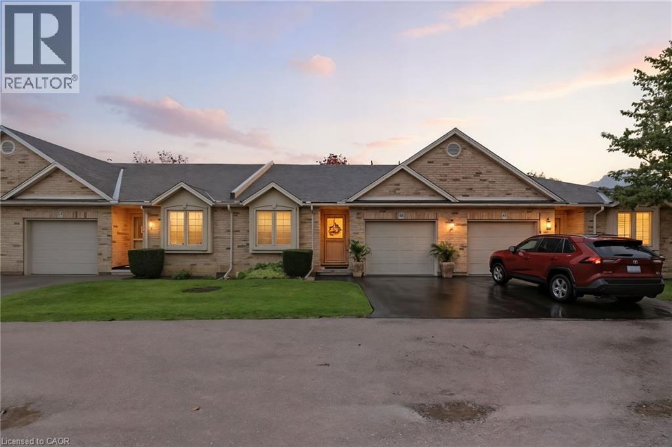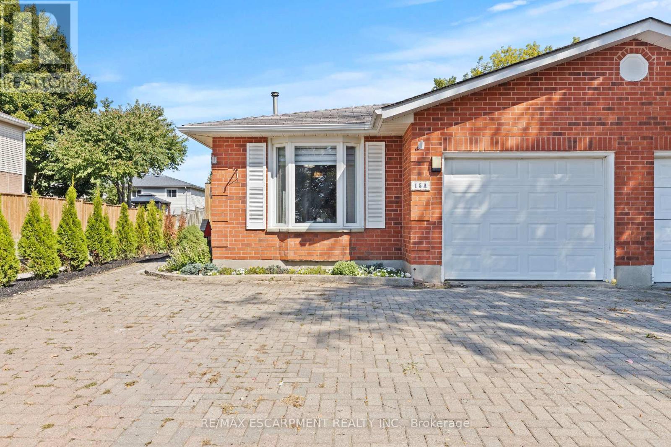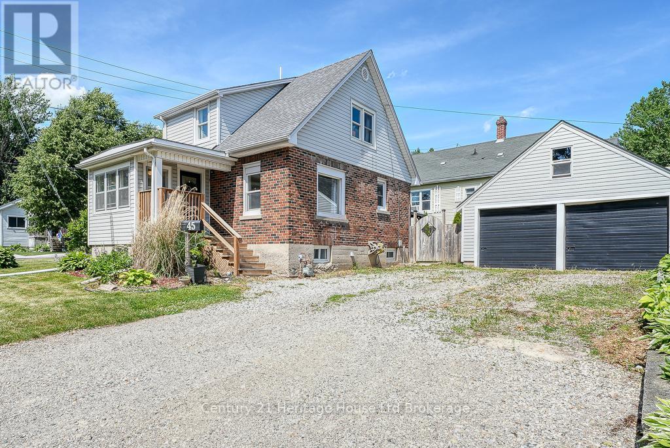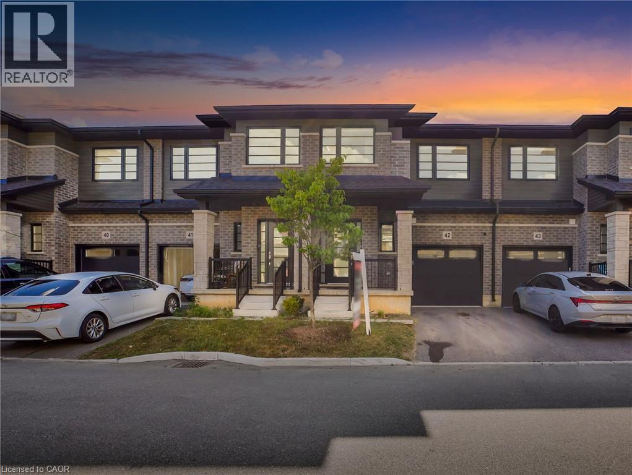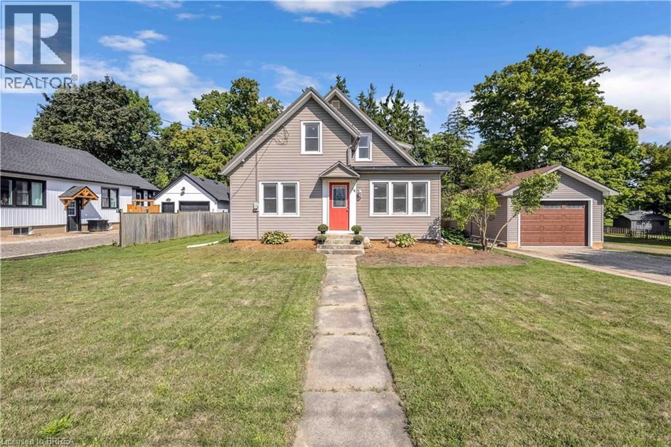
Highlights
Description
- Home value ($/Sqft)$335/Sqft
- Time on Houseful9 days
- Property typeSingle family
- Style2 level
- Median school Score
- Lot size0.28 Acre
- Year built1939
- Mortgage payment
Welcome to 118 Main Street West. This spacious four bedroom, two bathroom home is perfect for a family looking for small town charm with ease of access to both the 401 and 403. The naturally well-lit living room and dining room offers a great place for hosting gatherings. With the four bedrooms tucked away down the corridor and up the stairs, it gives excellent separation when you're looking for some peace and quiet. The fully fenced backyard has a view of mature trees around the property, providing privacy as you enjoy the expansive lawn. Armour stones surround the large, beautifully paved patio that was installed with a major backyard upgrade in 2023. The detached garage is equipped with electricity and measures almost 600sqft, perfect for a workshop and a great place to park your car if the 6-car driveway isn't enough. The water services are municipal, no need to worry about a septic or well. The kitchen was updated in 2017, the appliances in 2020, furnace and A/C in 2019. (id:63267)
Home overview
- Cooling Central air conditioning
- Heat source Natural gas
- Heat type Forced air
- Sewer/ septic Municipal sewage system
- # total stories 2
- # parking spaces 8
- Has garage (y/n) Yes
- # full baths 1
- # half baths 1
- # total bathrooms 2.0
- # of above grade bedrooms 4
- Subdivision Norwich town
- Lot dimensions 0.277
- Lot size (acres) 0.28
- Building size 1882
- Listing # 40779198
- Property sub type Single family residence
- Status Active
- Bathroom (# of pieces - 2) 0.965m X 1.93m
Level: 2nd - Primary bedroom 5.918m X 5.817m
Level: 2nd - Bedroom 4.877m X 3.988m
Level: 2nd - Other 6.985m X 5.131m
Level: Basement - Other 6.68m X 6.071m
Level: Basement - Dining room 3.2m X 4.318m
Level: Main - Bedroom 3.734m X 3.15m
Level: Main - Bathroom (# of pieces - 4) 1.93m X 3.2m
Level: Main - Mudroom 1.981m X 3.988m
Level: Main - Living room 5.156m X 5.588m
Level: Main - Kitchen 4.902m X 3.2m
Level: Main - Bedroom 3.734m X 3.099m
Level: Main
- Listing source url Https://www.realtor.ca/real-estate/28991785/118-main-street-w-norwich
- Listing type identifier Idx

$-1,680
/ Month

