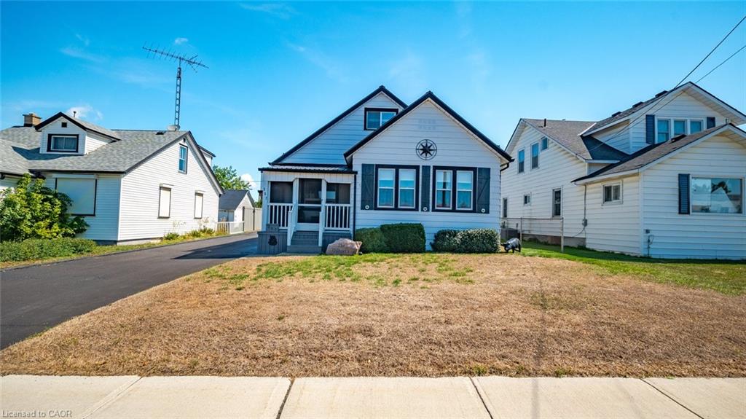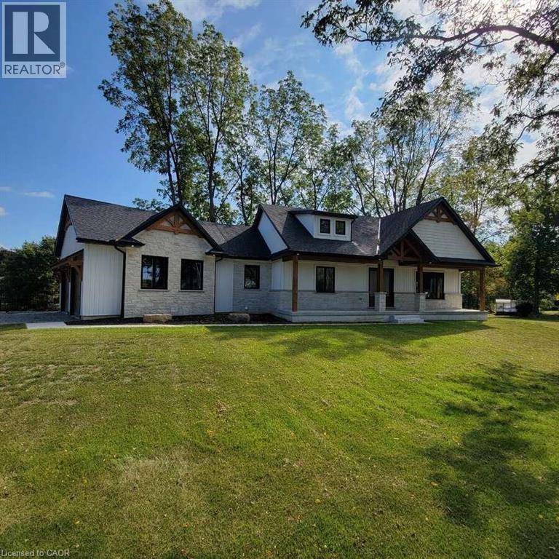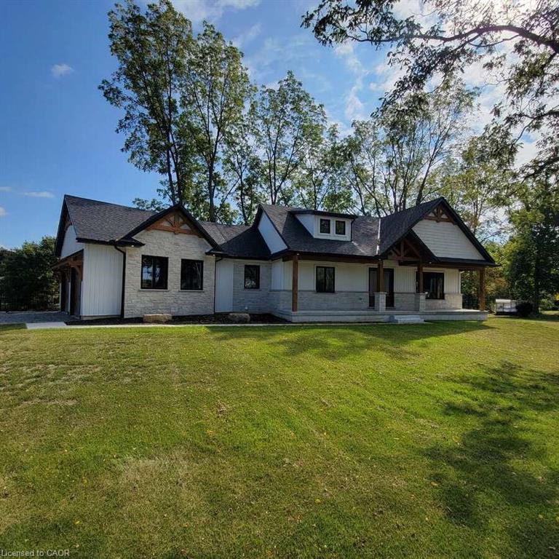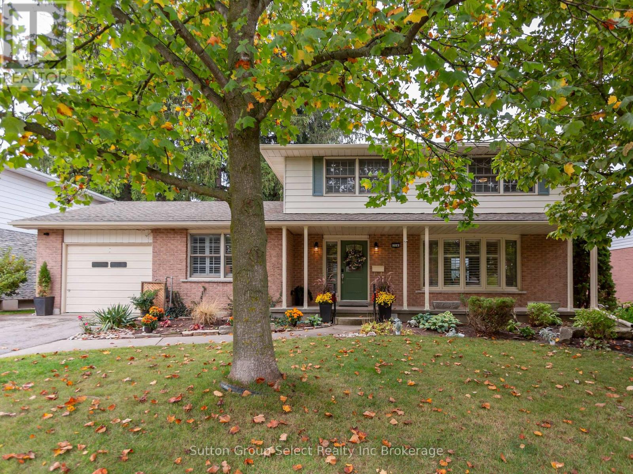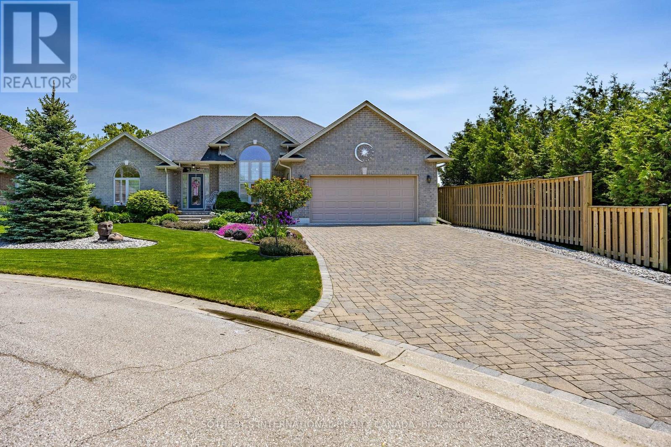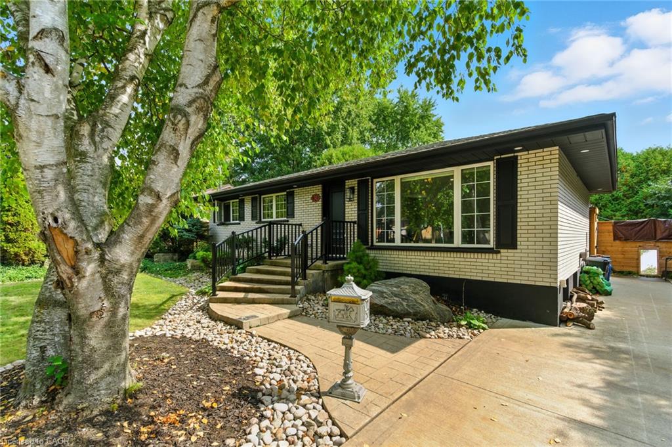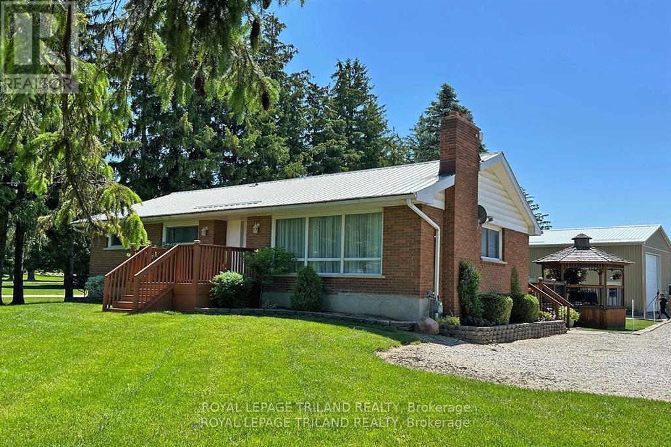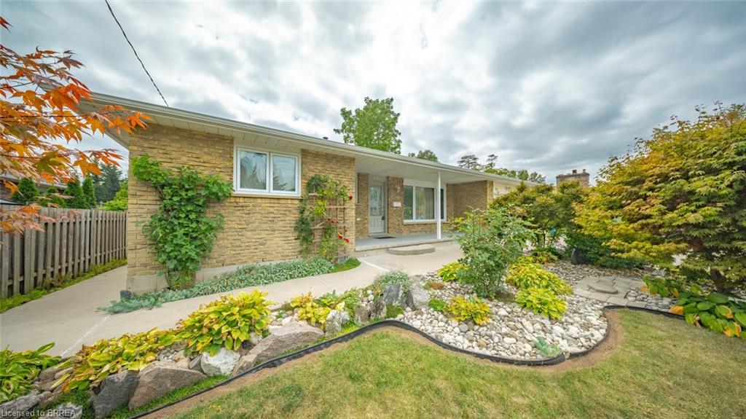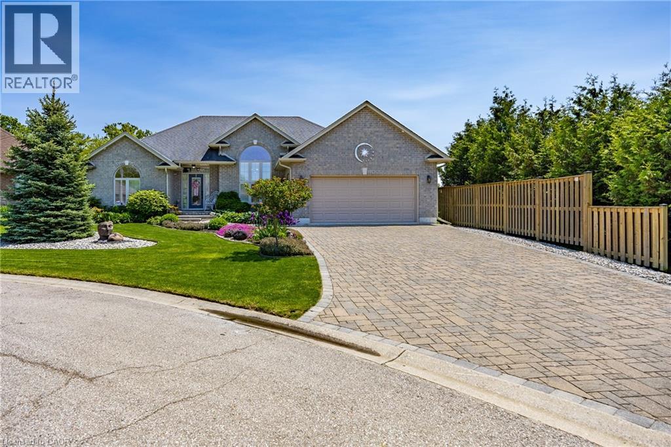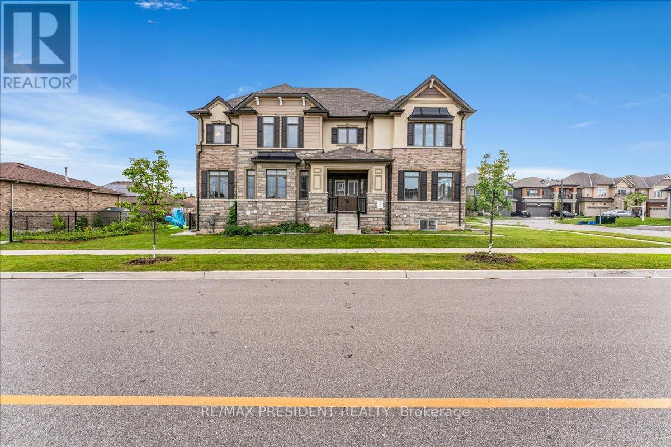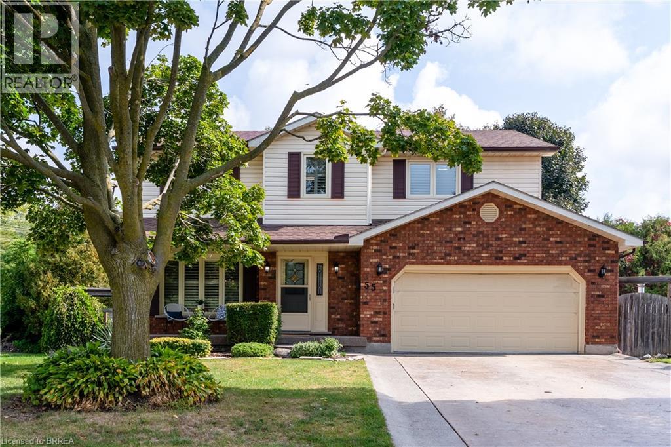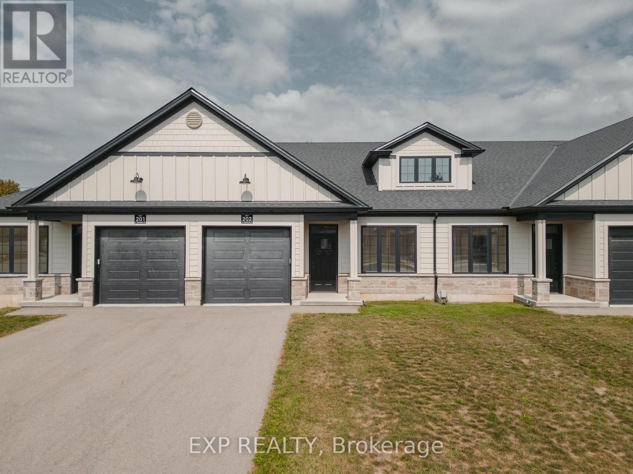
Highlights
Description
- Time on Housefulnew 17 hours
- Property typeSingle family
- StyleBungalow
- Median school Score
- Mortgage payment
Welcome to the Willows at Norwich! Discover 12 Washington Street, Unit #202a stylish 2-bedroom, 1-bathroom bungalow townhouse tucked away on a quiet cul-de-sac in the charming town of Norwich. Just 20 minutes to Woodstock and 30 minutes to London, this home combines small-town tranquility with easy access to city amenities. Step inside to soaring 9-foot ceilings and a spacious foyer with convenient garage access. The front bedroom offers flexibility as a guest room, home office, or nursery. An open-concept design highlights the modern kitchen with quartz countertops, custom cabinetry, stainless steel appliances, and a central island ideal for casual gatherings. The light-filled living area flows seamlessly to a private deckperfect for relaxing evenings outdoors. The primary bedroom features a large bright window, dual closets, and a 4-piece cheater ensuite. A basement rough-in for an additional bathroom provides excellent potential for future living space. Close to Norwichs parks, schools, and everyday conveniences, this Willows at Norwich home is the perfect blend of comfort, style, and location. (id:63267)
Home overview
- Cooling Central air conditioning
- Heat source Natural gas
- Heat type Forced air
- # total stories 1
- # parking spaces 3
- Has garage (y/n) Yes
- # full baths 1
- # total bathrooms 1.0
- # of above grade bedrooms 2
- Community features Pet restrictions
- Subdivision Norwich town
- Lot size (acres) 0.0
- Listing # X12422979
- Property sub type Single family residence
- Status Active
- Primary bedroom 6.2m X 3.8m
Level: Main - Bedroom 3.5m X 2.9m
Level: Main - Bathroom 2.68m X 2.77m
Level: Main - Living room 5.76m X 3.87m
Level: Main - Kitchen 3.35m X 3.87m
Level: Main
- Listing source url Https://www.realtor.ca/real-estate/28905040/202-12-washington-street-norwich-norwich-town-norwich-town
- Listing type identifier Idx

$-951
/ Month

