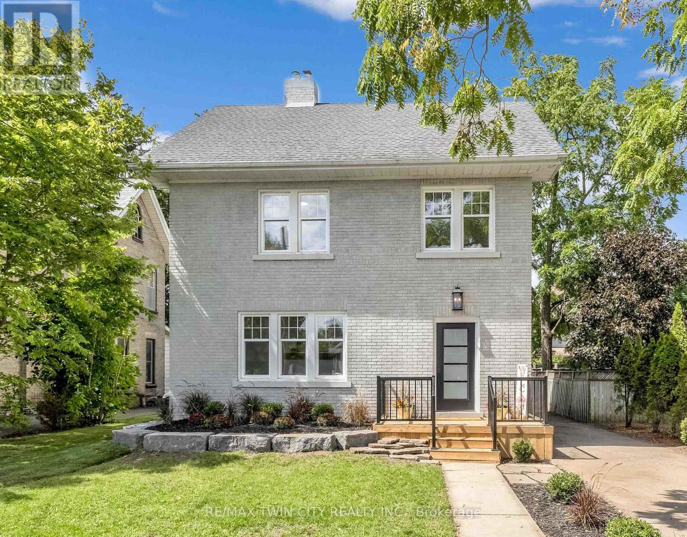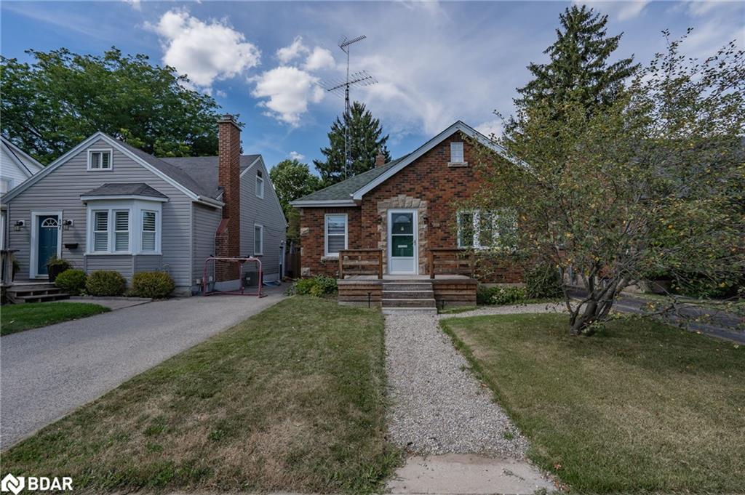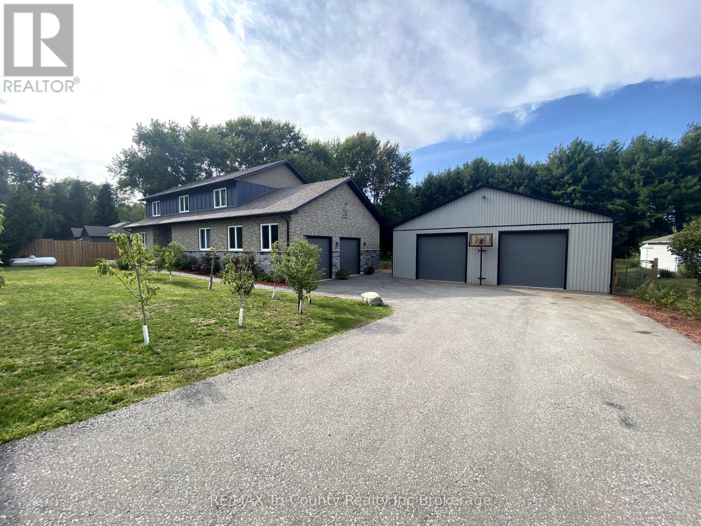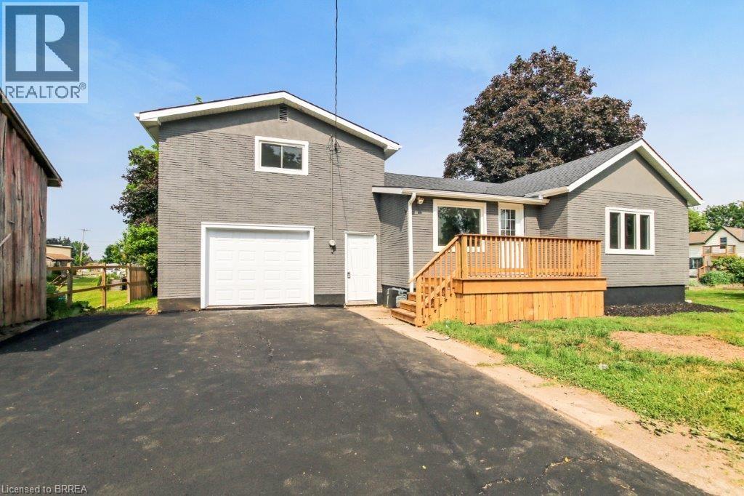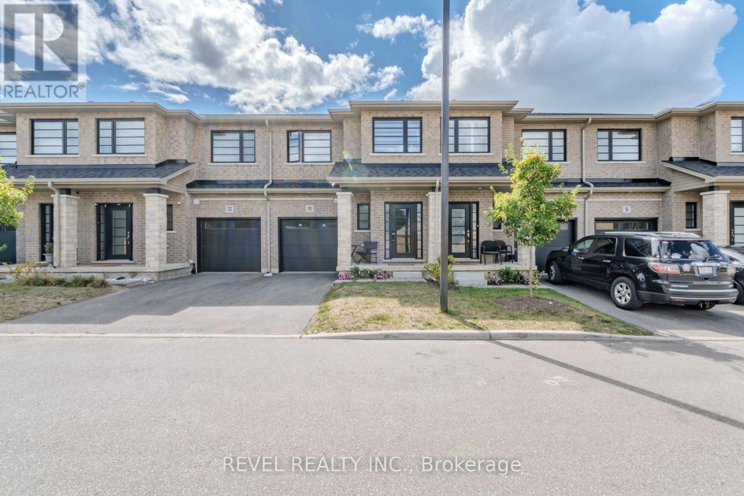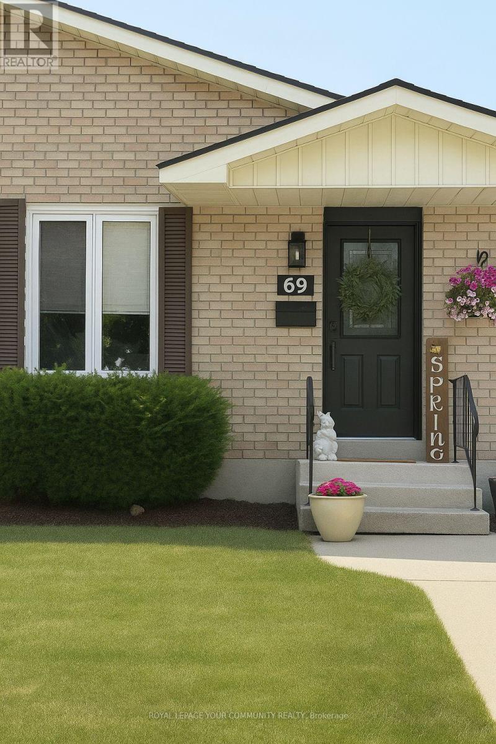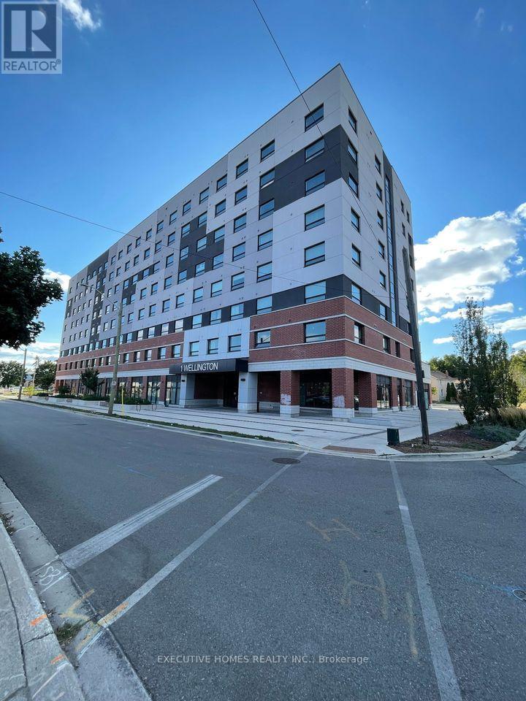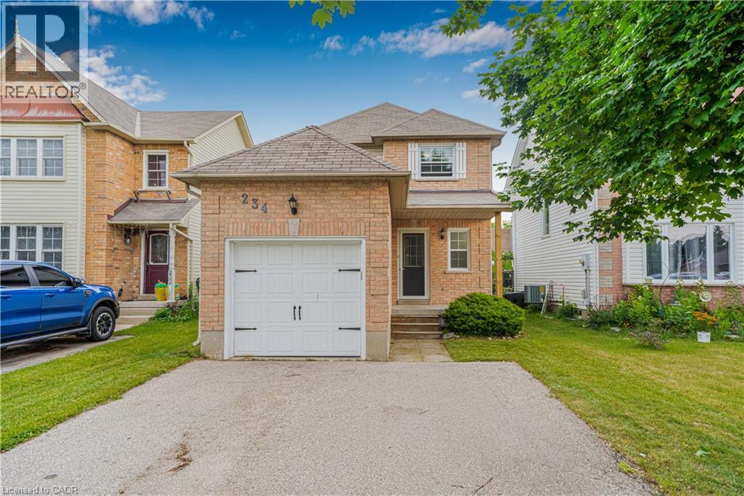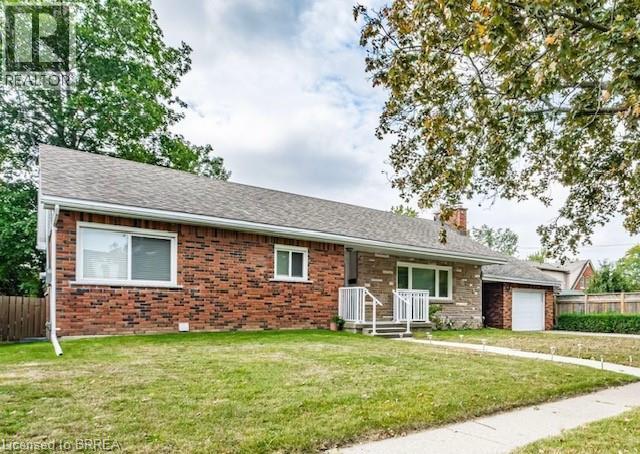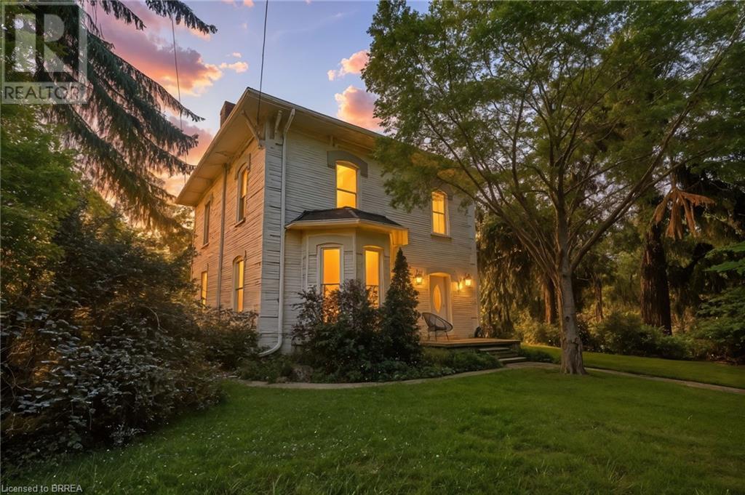
Highlights
Description
- Home value ($/Sqft)$462/Sqft
- Time on Houseful64 days
- Property typeSingle family
- Style2 level
- Median school Score
- Mortgage payment
Step back in time and discover the timeless elegance of this beautifully maintained 135-year-old home. Brimming with character and potential, this spacious 3-bedroom, 2-bathroom residence offers over a century of charm blended with generous living space. Gleaming original hardwood floors, intricate wood trim, and large, light-filled rooms create an inviting and warm atmosphere throughout. The main floor features a formal dining room perfect for entertaining, a large eat-in kitchen, a cozy den, and the convenience of main floor laundry. Set on an impressive double lot, this property offers ample outdoor space for gardening, recreation, or future possibilities. With just a touch of TLC, this grand home is ready to be restored to its original splendor. Don't miss your chance to own a piece of local history in the friendly community of Norwich. *Pre-listing inspection was done by Cherry home inspections and is available to any buyer* (id:55581)
Home overview
- Cooling Central air conditioning
- Heat source Natural gas
- Sewer/ septic Municipal sewage system
- # total stories 2
- # parking spaces 3
- Has garage (y/n) Yes
- # full baths 2
- # total bathrooms 2.0
- # of above grade bedrooms 3
- Subdivision Norwich town
- Directions 2214844
- Lot desc Landscaped
- Lot size (acres) 0.0
- Building size 1733
- Listing # 40746422
- Property sub type Single family residence
- Status Active
- Bedroom 3.15m X 4.293m
Level: 2nd - Bathroom (# of pieces - 3) 4.547m X 1.549m
Level: 2nd - Bedroom 4.318m X 4.242m
Level: 2nd - Bedroom 4.648m X 3.277m
Level: 2nd - Storage 5.817m X 5.105m
Level: Basement - Other 7.569m X 4.674m
Level: Basement - Storage 7.569m X 4.928m
Level: Basement - Kitchen 3.378m X 4.089m
Level: Main - Living room 5.283m X 5.791m
Level: Main - Family room 3.302m X 5.232m
Level: Main - Dining room 4.191m X 4.089m
Level: Main - Bathroom (# of pieces - 3) 2.388m X 2.21m
Level: Main - Foyer 2.184m X 4.267m
Level: Main - Laundry 2.388m X 2.921m
Level: Main
- Listing source url Https://www.realtor.ca/real-estate/28551387/16-stover-street-s-norwich
- Listing type identifier Idx

$-2,133
/ Month




