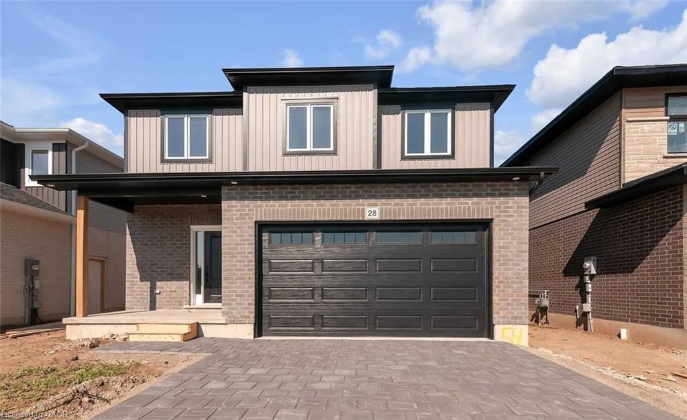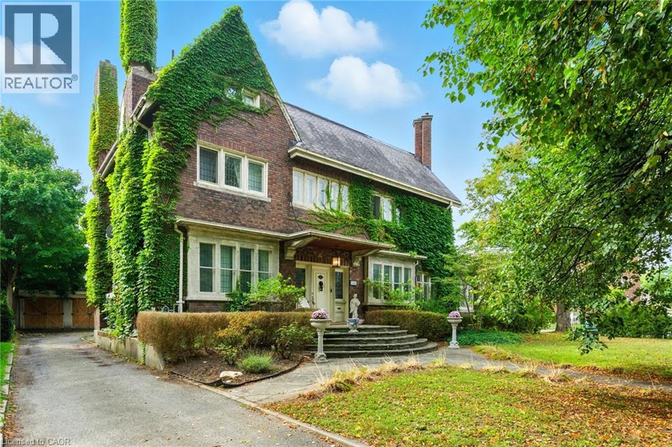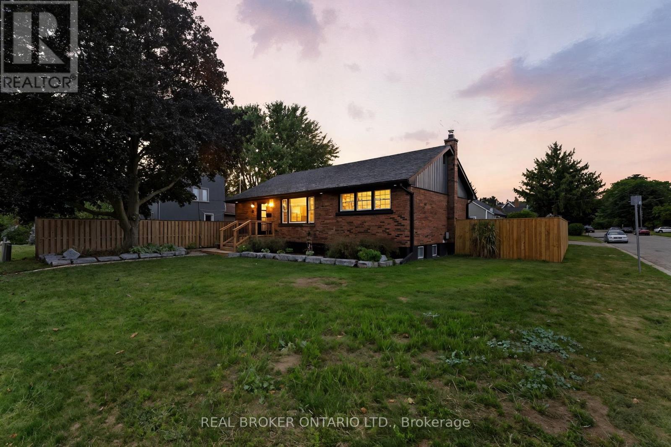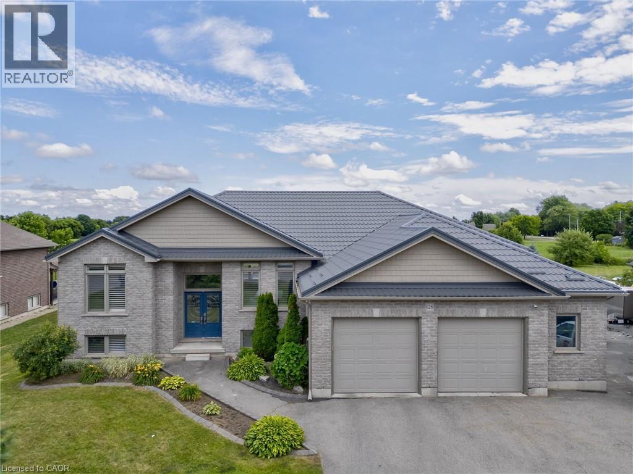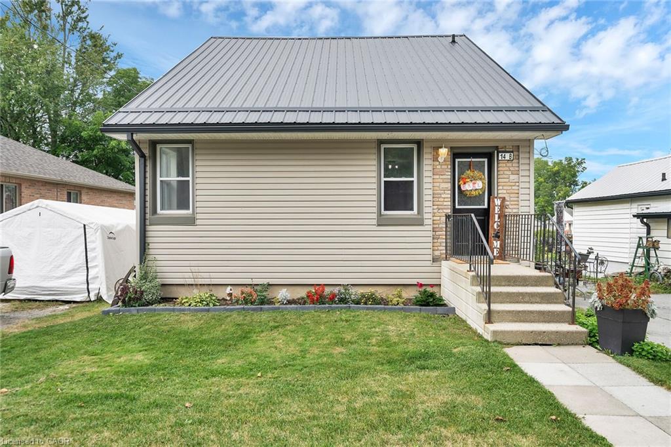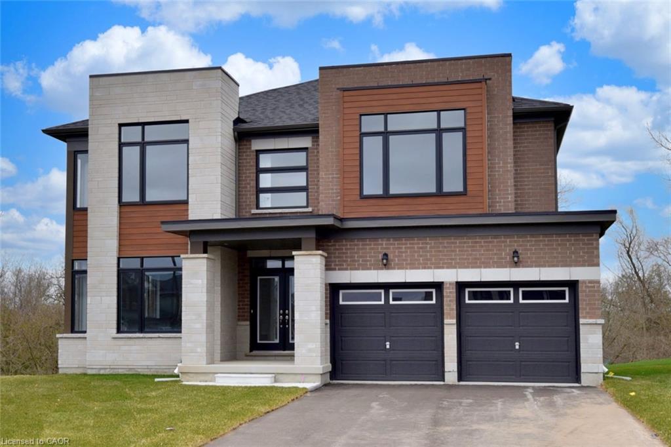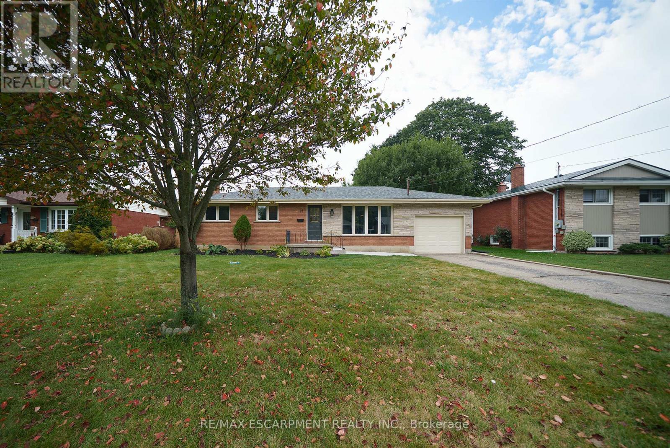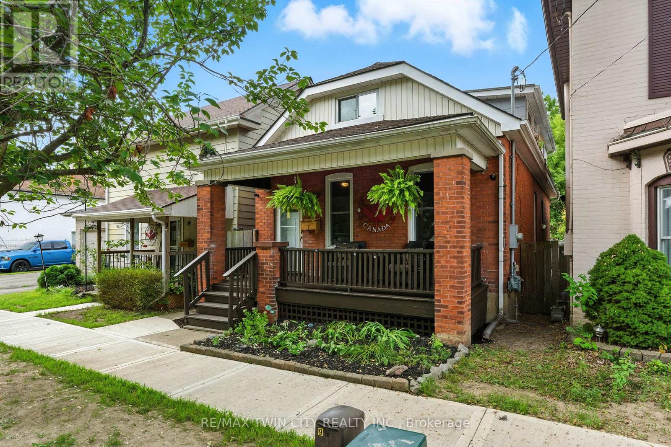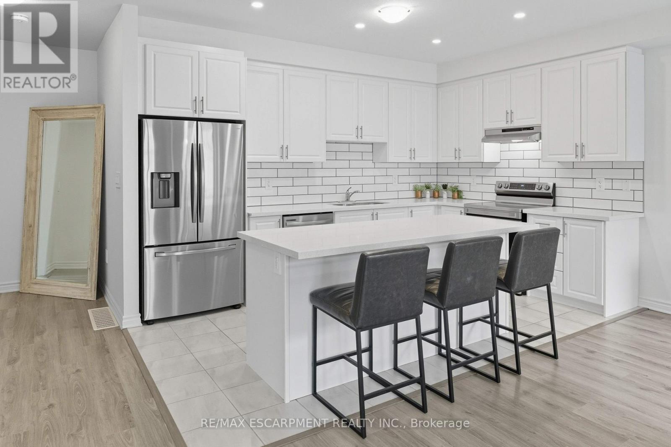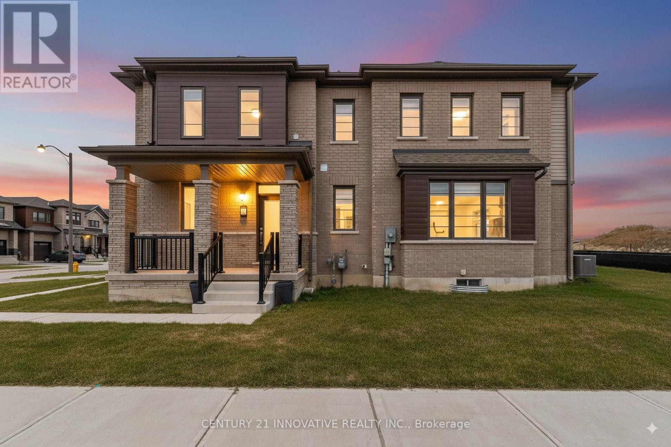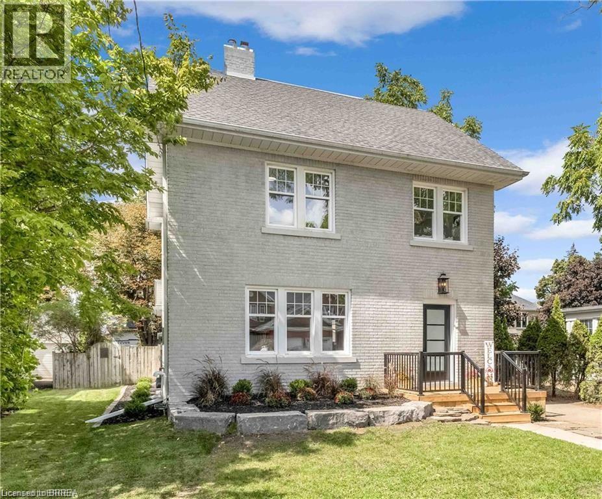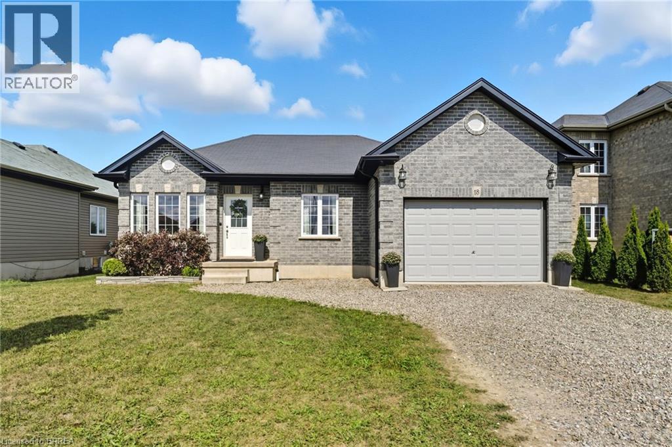
Highlights
Description
- Home value ($/Sqft)$610/Sqft
- Time on Housefulnew 1 hour
- Property typeSingle family
- StyleBungalow
- Median school Score
- Mortgage payment
Welcome to this charming 2-bedroom, 1-bathroom brick bungalow in the heart of Norwich. Step inside to a bright, open-concept living space where the living room seamlessly flows into the modern kitchen, complete with stainless steel appliances. Just off the kitchen, the dining area offers convenient access through patio doors to your backyard, perfect for indoor-outdoor living. Down the hall, you’ll find a spacious primary bedroom, a stylish 5-piece bathroom, and a second bedroom—ideal for guests, a home office, or a growing family. The open, unfinished basement features a bathroom rough-in and provides the perfect opportunity to create additional living space tailored to your needs. Outside, enjoy a large fenced-in backyard offering privacy and endless potential to design your own outdoor oasis. Whether you’re a first-time buyer, downsizer, or investor, this bungalow combines comfort, function, and future possibilities. (id:63267)
Home overview
- Cooling Central air conditioning
- Heat source Natural gas
- Heat type Forced air
- Sewer/ septic Municipal sewage system
- # total stories 1
- # parking spaces 5
- Has garage (y/n) Yes
- # full baths 1
- # total bathrooms 1.0
- # of above grade bedrooms 2
- Subdivision Norwich town
- Directions 2214844
- Lot size (acres) 0.0
- Building size 982
- Listing # 40772215
- Property sub type Single family residence
- Status Active
- Other 10.795m X 5.385m
Level: Lower - Storage 1.981m X 1.778m
Level: Lower - Living room 4.597m X 4.953m
Level: Main - Kitchen 2.692m X 3.912m
Level: Main - Bathroom (# of pieces - 5) 2.87m X 1.905m
Level: Main - Bedroom 2.946m X 3.785m
Level: Main - Dining room 3.556m X 3.912m
Level: Main - Primary bedroom 4.42m X 3.759m
Level: Main
- Listing source url Https://www.realtor.ca/real-estate/28911031/18-dennis-drive-norwich
- Listing type identifier Idx

$-1,597
/ Month

