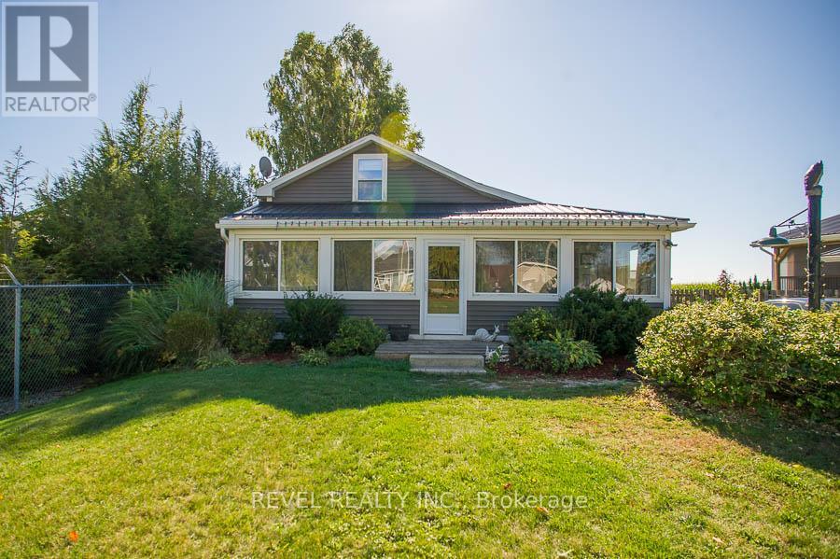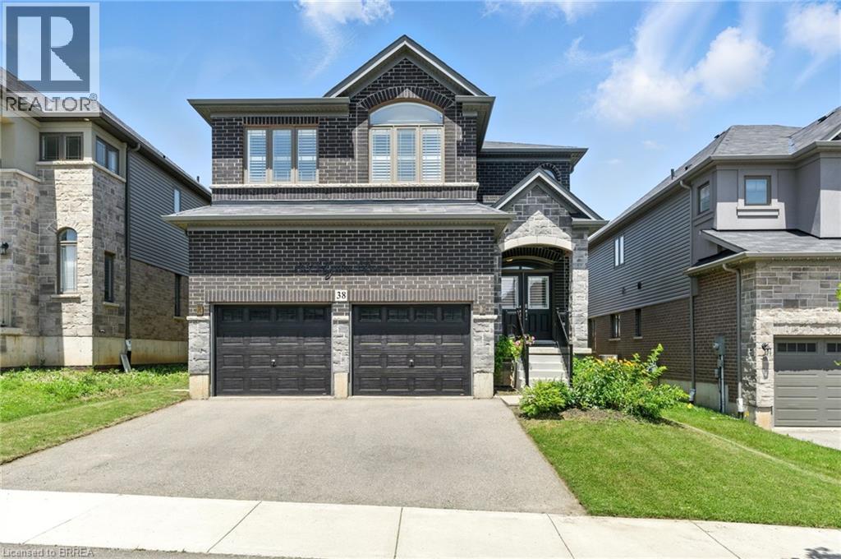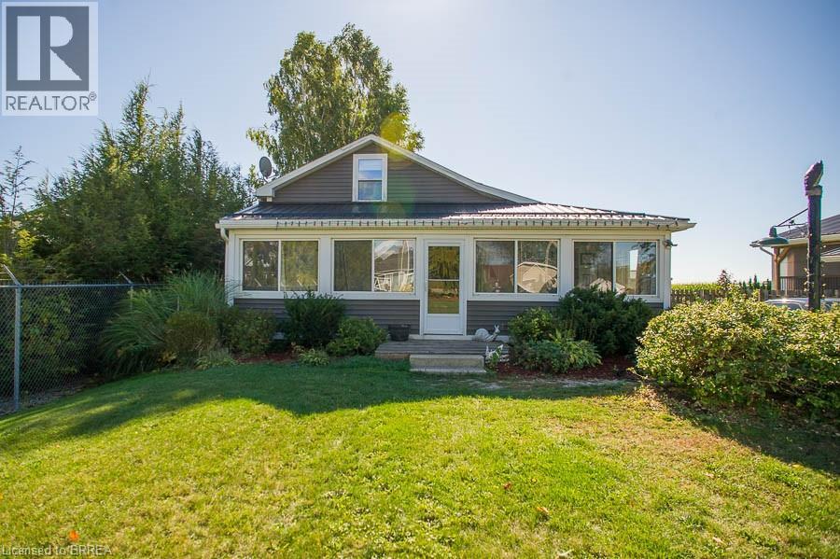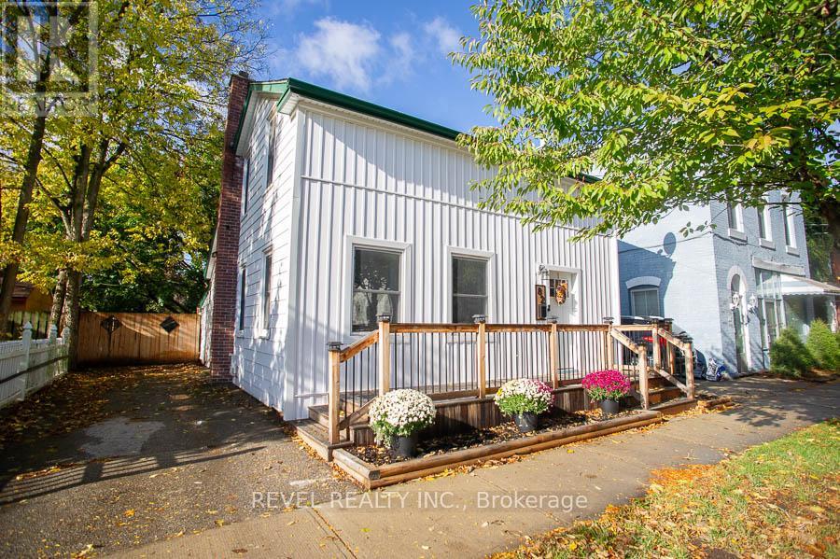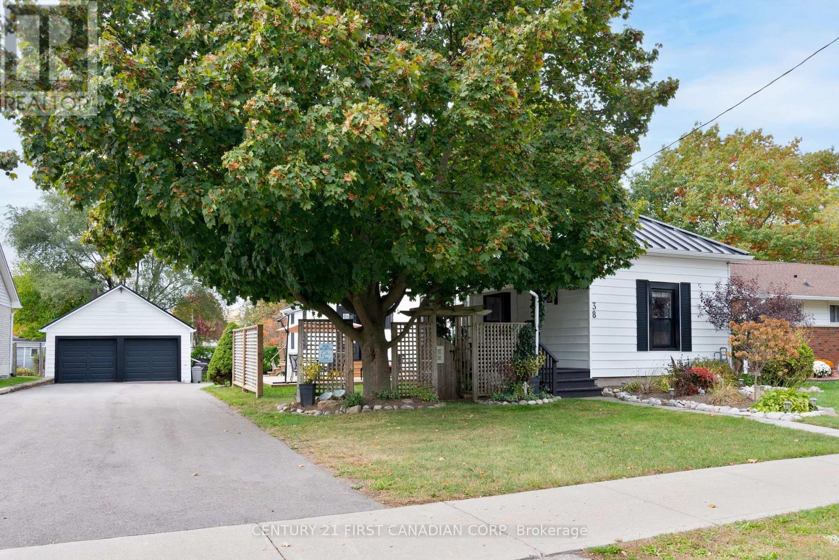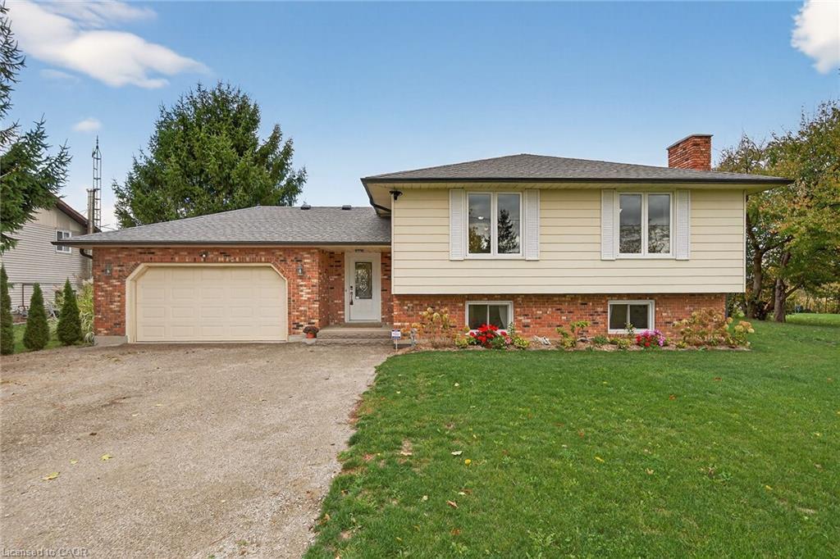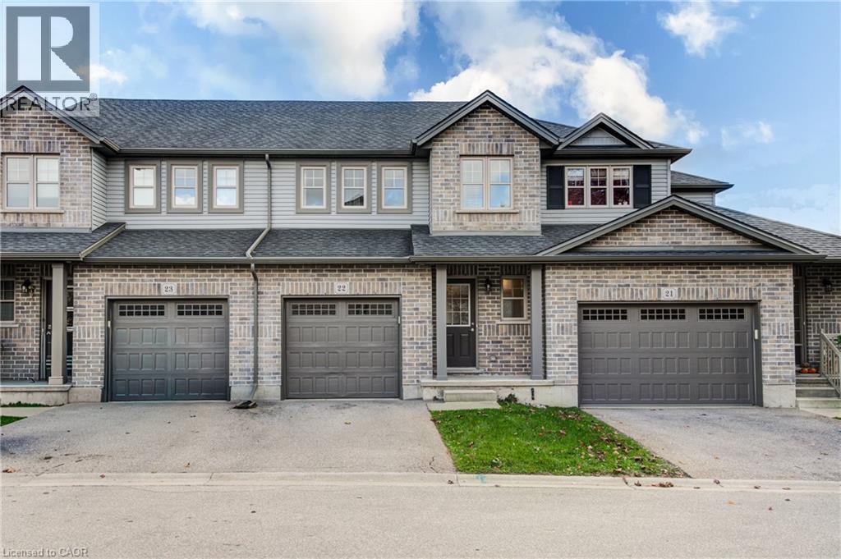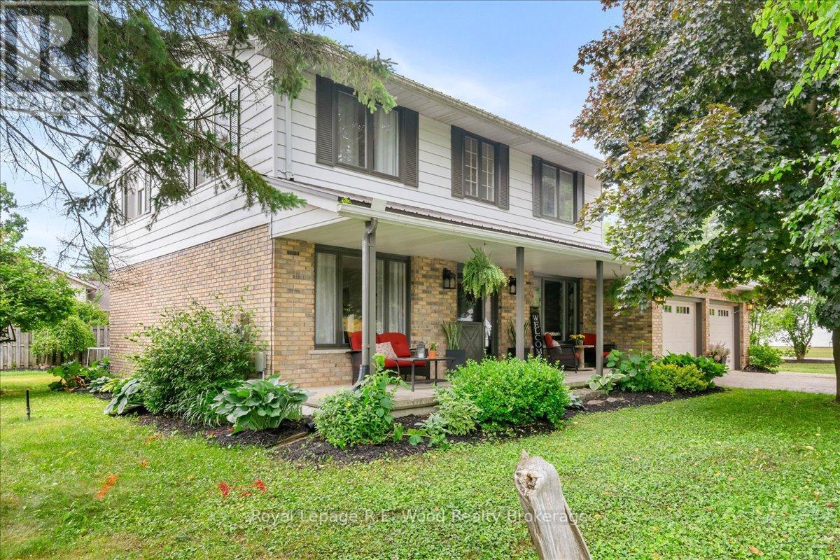
Highlights
Description
- Time on Houseful119 days
- Property typeSingle family
- Median school Score
- Mortgage payment
Tucked away on a quiet street in the scenic village of Otterville, this inviting 4-bedroom, 2-bathroom home offers comfort, character, and room to grow. The spacious family room with its cozy gas fireplace sets the stage for memorable gatherings, while the hardwood floors bring classic charm throughout. The partially finished basement, with a handy separate entry from the garage, presents an excellent opportunity to expand your living space or create a personalized retreat. With a few thoughtful updates, this home has the potential to truly shine. Outside, enjoy peaceful mornings on the large front porch or relax in the private, fenced backyard. An attached 2-car garage and additional storage shed provide plenty of space for all your needs. Set in a village known for its historic mill, scenic parkland, and charming waterfall, this home is your chance to enjoy small-town living with endless potential in a picturesque setting. Centrally located less than a half hour drive to Brantford, Tillsonburg, Woodstock & Simcoe. (id:63267)
Home overview
- Cooling Central air conditioning
- Heat source Natural gas
- Heat type Forced air
- Sewer/ septic Septic system
- # total stories 2
- Fencing Fenced yard
- # parking spaces 6
- Has garage (y/n) Yes
- # full baths 2
- # total bathrooms 2.0
- # of above grade bedrooms 4
- Has fireplace (y/n) Yes
- Subdivision Otterville
- Lot desc Lawn sprinkler
- Lot size (acres) 0.0
- Listing # X12241746
- Property sub type Single family residence
- Status Active
- 2nd bedroom 3.76m X 3.15m
Level: 2nd - 3rd bedroom 3.34m X 3.69m
Level: 2nd - Primary bedroom 3.77m X 5.02m
Level: 2nd - 4th bedroom 3.34m X 3.54m
Level: 2nd - Other 3.76m X 5.88m
Level: Basement - Other 3.04m X 2.71m
Level: Basement - Other 4.92m X 3.08m
Level: Basement - Other 5.66m X 9.06m
Level: Basement - Utility 7.07m X 4.42m
Level: Basement - Office 3.17m X 3.78m
Level: Main - Living room 3.76m X 5.82m
Level: Main - Dining room 3.4m X 2.95m
Level: Main - Family room 6.96m X 4.42m
Level: Main - Eating area 2.5m X 4.32m
Level: Main - Dining room 3.76m X 5.82m
Level: Main - Foyer 2.17m X 4.75m
Level: Main - Living room 3m X 5.48m
Level: Main - Kitchen 3.16m X 4.32m
Level: Main
- Listing source url Https://www.realtor.ca/real-estate/28512993/24-norfolk-street-norwich-otterville-otterville
- Listing type identifier Idx

$-1,820
/ Month




