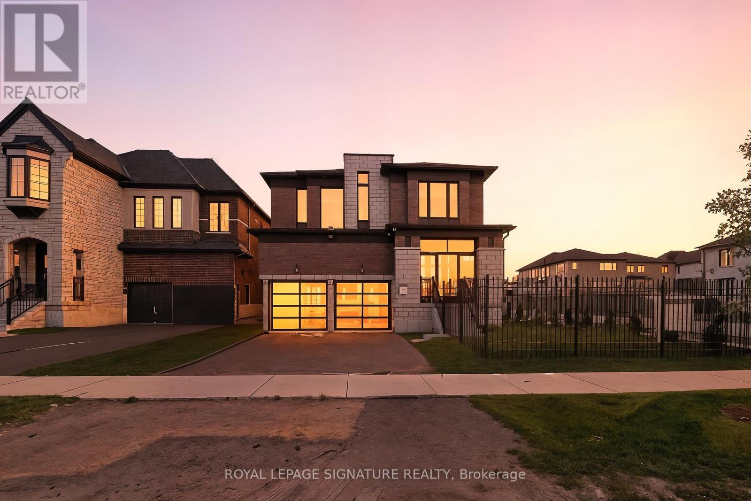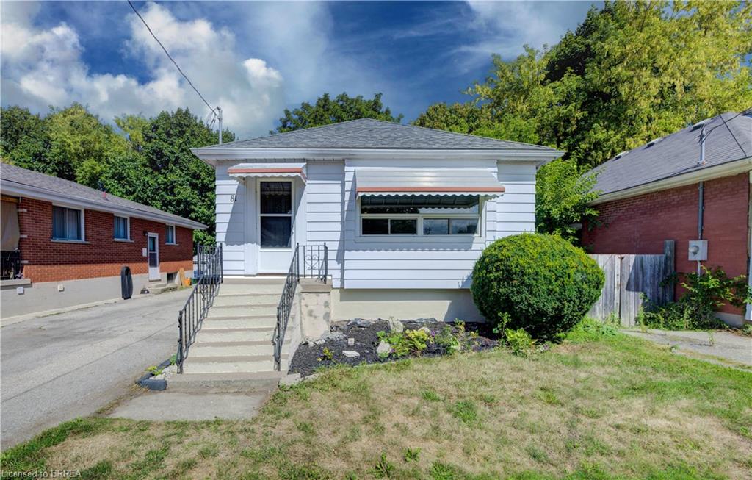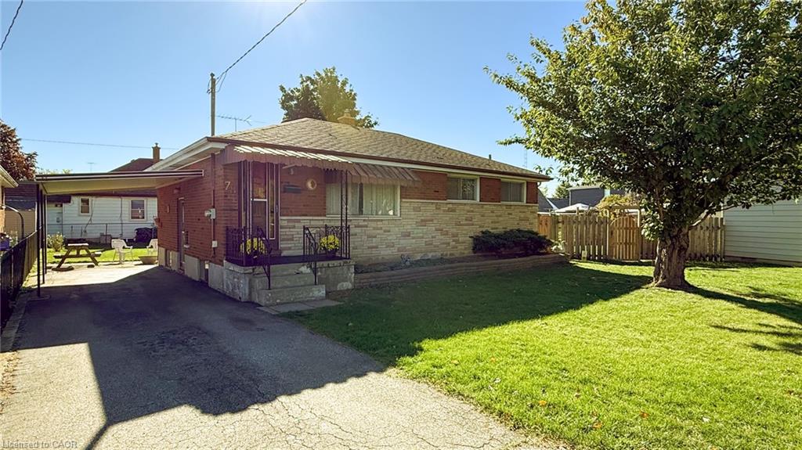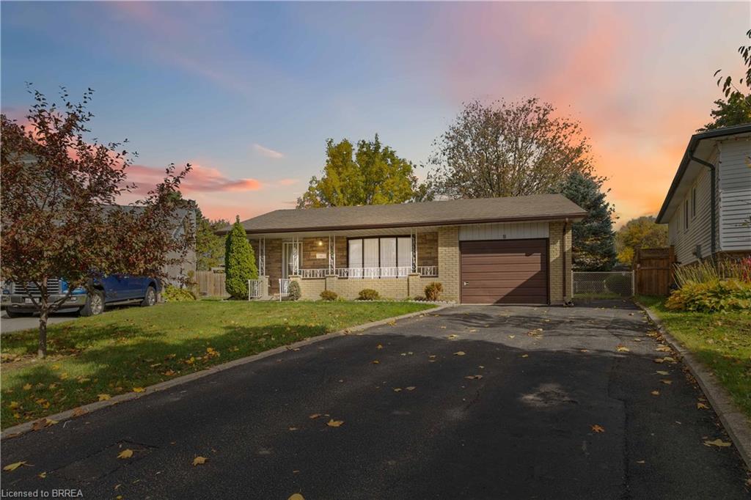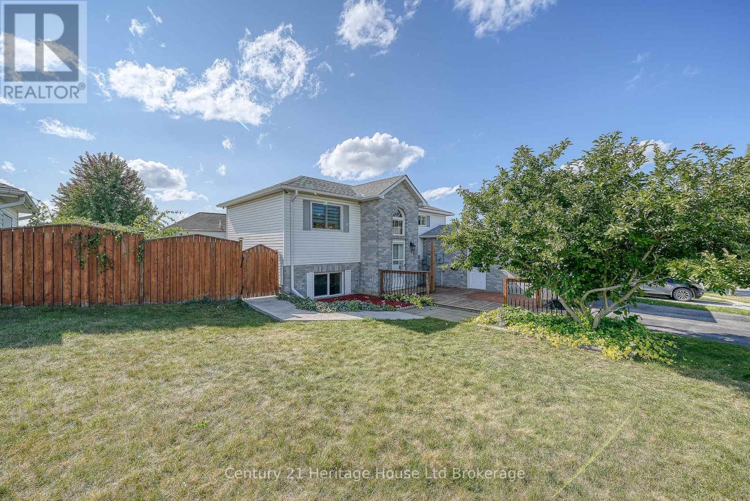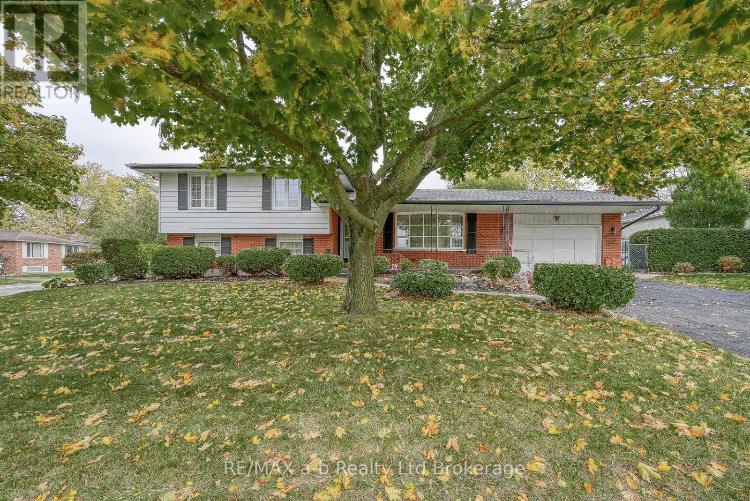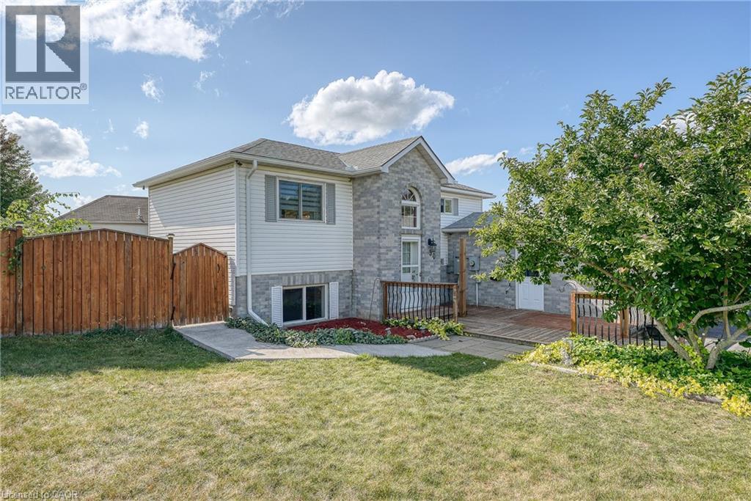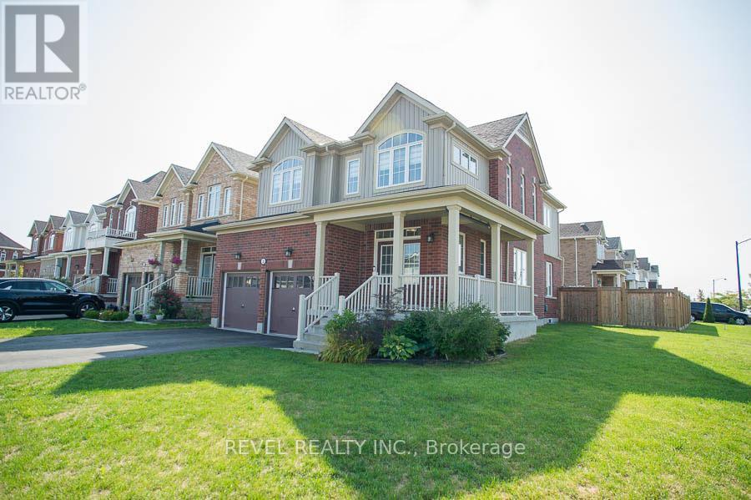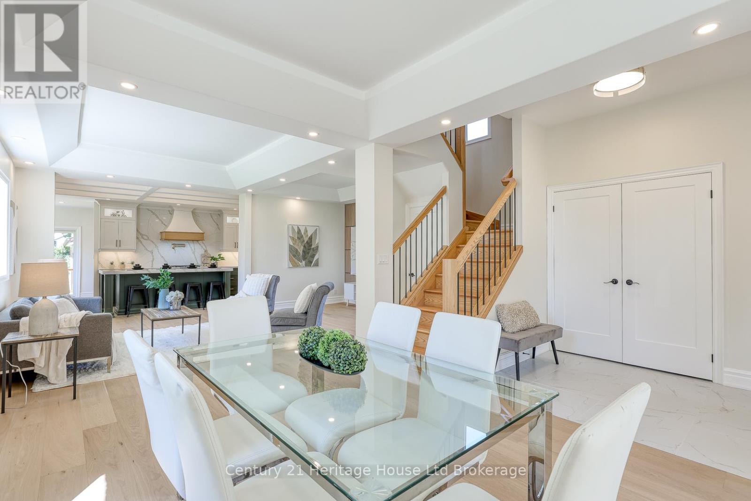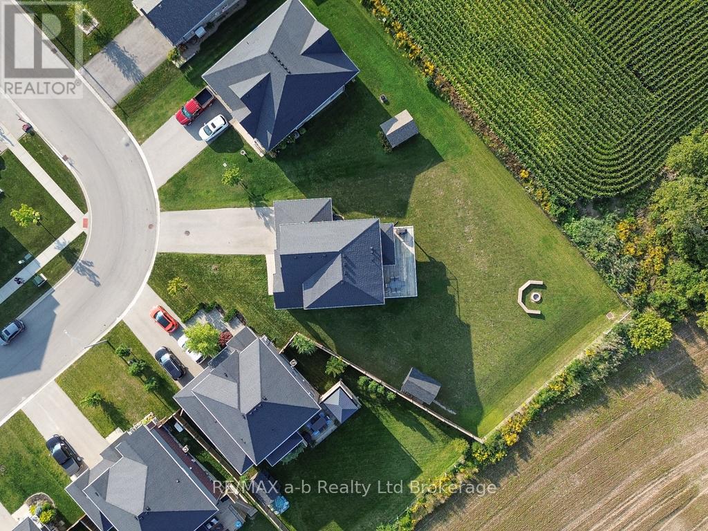
Highlights
Description
- Time on Houseful111 days
- Property typeSingle family
- Median school Score
- Mortgage payment
Prepare to be captivated! An extraordinary opportunity awaits you to own one of the most coveted lots in the area! Imagine a sprawling, pie-shaped walk-out lot, boasting unparalleled privacy with no rear neighbours and breathtaking panoramic views of serene farmland. Spanning agenerous third of an acre, this expansive property provides ample space to fulfill all your recreational desires. The impeccably finished,functionally designed home is a masterpiece, showcasing a stunning kitchen adorned with quartz countertops, a large island, a corner pantry,and a charming eating area overlooking the massive backyard. Step out from the eating area onto the expansive deck perfect for dining, BBQgatherings, and relaxing in a comfortable lounging space. Designed for family living, the bright and open living room seamlessly connects to thekitchen and dining area. A versatile front room offers flexible space for a formal dining area, a second living room, or a productive home office.This custom-designed home features 4 bedrooms and 4.5 bathrooms, including two primary bedrooms with ensuite bathrooms on the upperfloor. The recently finished walk-out basement adds even more living space, featuring a large bedroom, a full bathroom, and a spacious familyroom. Boasting privacy, a sprawling lot, and a beautiful home finished on all 3 levels, 307 Poldon Drive will leave a lasting impression.Don't miss your chance to own this exceptional property. (id:63267)
Home overview
- Cooling Central air conditioning
- Heat source Natural gas
- Heat type Forced air
- Sewer/ septic Sanitary sewer
- # total stories 2
- # parking spaces 6
- Has garage (y/n) Yes
- # full baths 4
- # half baths 1
- # total bathrooms 5.0
- # of above grade bedrooms 4
- Subdivision Norwich town
- Lot size (acres) 0.0
- Listing # X12256337
- Property sub type Single family residence
- Status Active
- Bedroom 5.28m X 5.46m
Level: 2nd - 3rd bedroom 3.02m X 3.76m
Level: 2nd - 2nd bedroom 3.02m X 3.76m
Level: 2nd - Family room 4.44m X 8.71m
Level: Basement - 4th bedroom 4.52m X 7.06m
Level: Basement - Office 3.23m X 4.01m
Level: Main - Dining room 4.04m X 1.6m
Level: Main - Living room 5.44m X 8.97m
Level: Main - Laundry 3.76m X 1.7m
Level: Main - Kitchen 4.57m X 4.06m
Level: Main
- Listing source url Https://www.realtor.ca/real-estate/28545001/307-poldon-drive-norwich-norwich-town-norwich-town
- Listing type identifier Idx

$-2,666
/ Month



