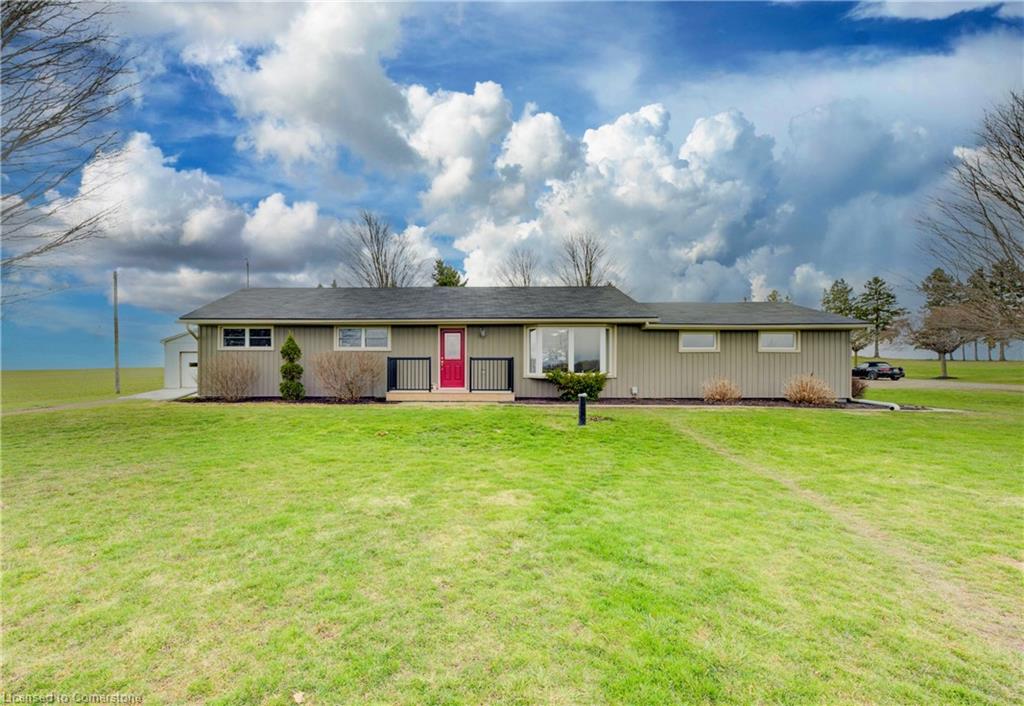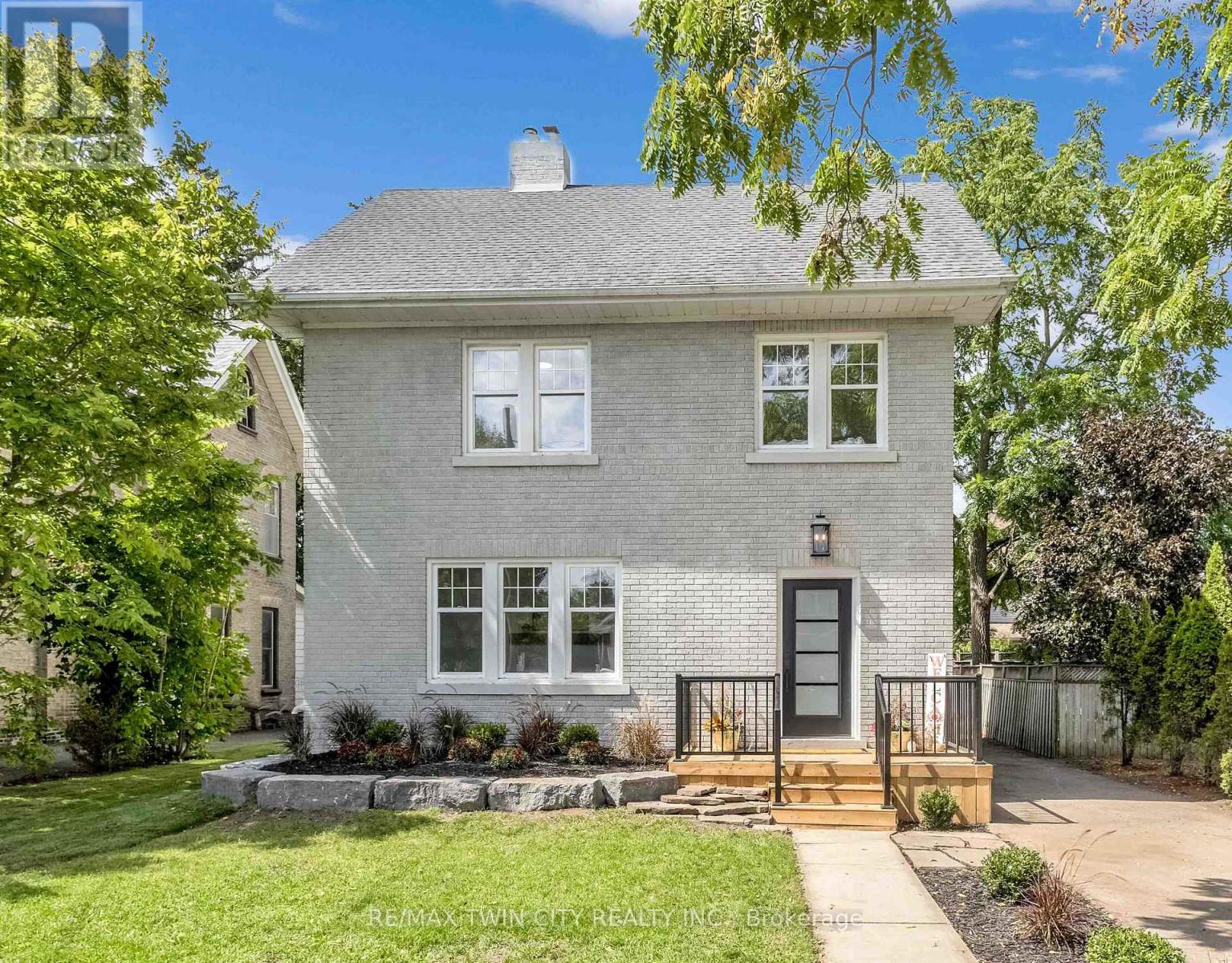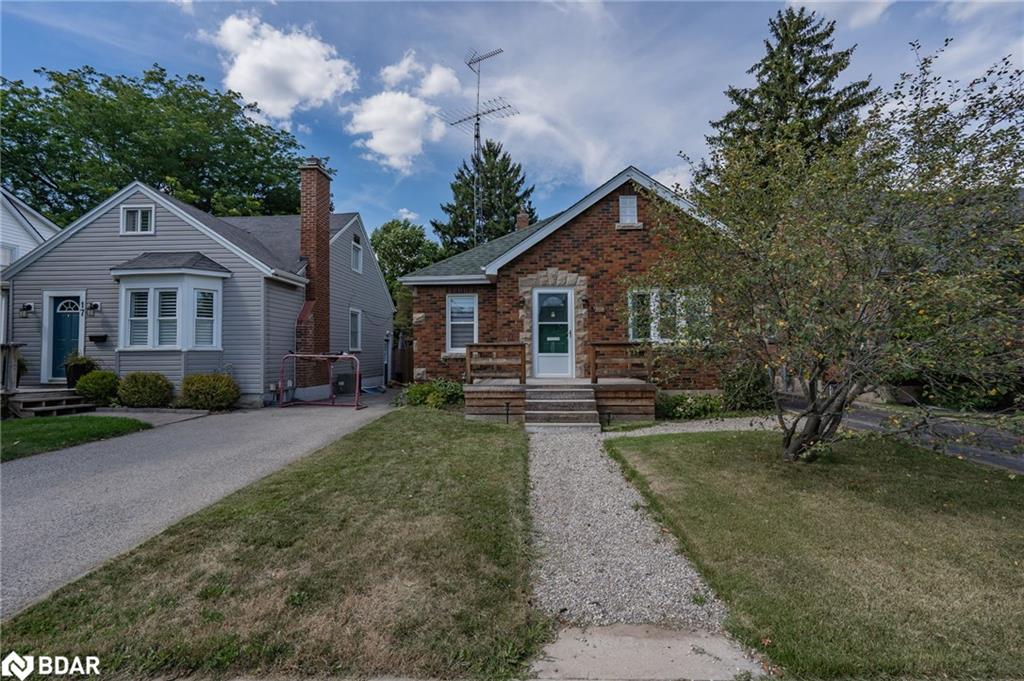
384870 Salford Rd Rd
384870 Salford Rd Rd
Highlights
Description
- Home value ($/Sqft)$517/Sqft
- Time on Houseful77 days
- Property typeResidential
- StyleBungalow
- Median school Score
- Lot size0.56 Acre
- Garage spaces1
- Mortgage payment
Nestled in the peaceful countryside, this beautifully updated bungalow offers the perfect blend of comfort, functionality, and rural charm.Sitting on a generous half-acre lot, the property provides ample space to relax, garden, or expand, all while enjoying the serene views and quiet surroundings.The home features a warm and inviting layout, with recent upgrades including flooring, updated lighting, and a beautiful eat in kitchen with newer appliances and stunning countertops. Large windows fill the home with natural light, creating abright, airy atmosphere throughout. Outside, you'll find a well-maintained yard with mature trees and plenty of space for outdoor activities. A highlight of the property is the detached 30 x 31 shop ideal for hobbyists or storage. Whether you're a craftsman, collector,or simply in need of extra space, this versatile building is a valuable bonus. Located just a short drive from town amenities, this country retreat offers the best of both worlds: peaceful living with convenience close by. Move-in ready and full of potential, this upgraded bungalow is waiting for its next chapter.
Home overview
- Cooling Central air
- Heat type Natural gas
- Pets allowed (y/n) No
- Sewer/ septic Septic tank
- Construction materials Board & batten siding
- Foundation Concrete perimeter
- Roof Asphalt shing
- # garage spaces 1
- # parking spaces 3
- Has garage (y/n) Yes
- Parking desc Attached garage
- # full baths 2
- # total bathrooms 2.0
- # of above grade bedrooms 3
- # of rooms 12
- Appliances Water heater owned, water softener, dishwasher, dryer, refrigerator, stove, washer
- Has fireplace (y/n) Yes
- Laundry information In basement
- Interior features Central vacuum, water treatment
- County Oxford
- Area Norwich
- Water source Drilled well
- Zoning description A2
- Lot desc Rural, quiet area, other
- Lot dimensions 160 x 153
- Approx lot size (range) 0.5 - 1.99
- Lot size (acres) 0.56
- Basement information Full, finished
- Building size 1500
- Mls® # 40742422
- Property sub type Single family residence
- Status Active
- Virtual tour
- Tax year 2024
- Cold room Basement
Level: Basement - Bathroom Basement
Level: Basement - Recreational room Basement
Level: Basement - Great room Basement
Level: Basement - Utility Basement
Level: Basement - Living room Main
Level: Main - Mudroom Main
Level: Main - Kitchen Main
Level: Main - Bathroom Main
Level: Main - Bedroom Main
Level: Main - Bedroom Main
Level: Main - Bedroom Main
Level: Main
- Listing type identifier Idx

$-2,067
/ Month












