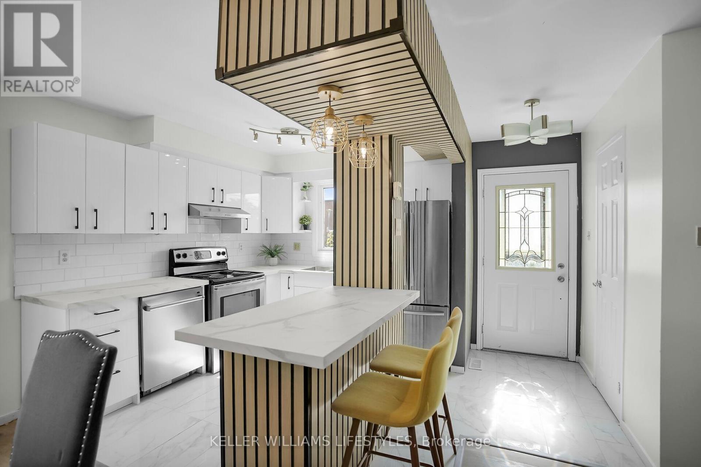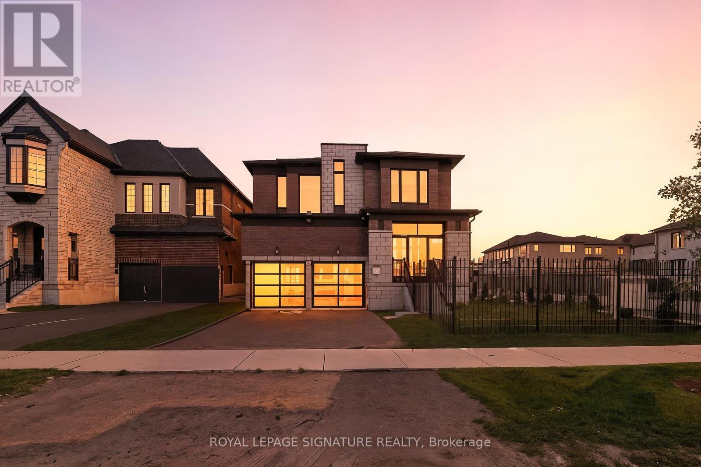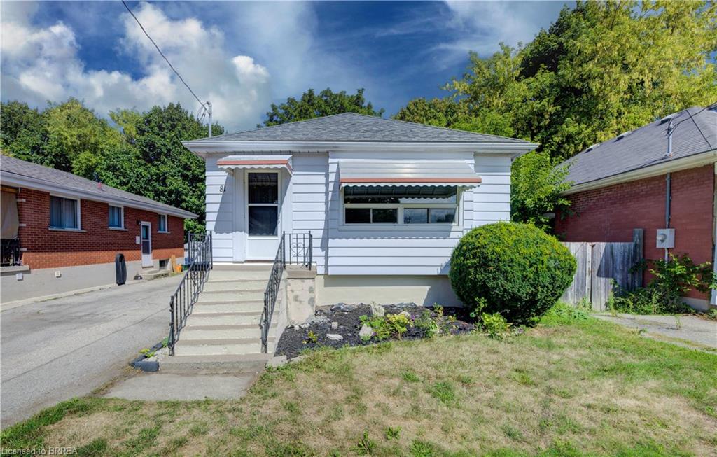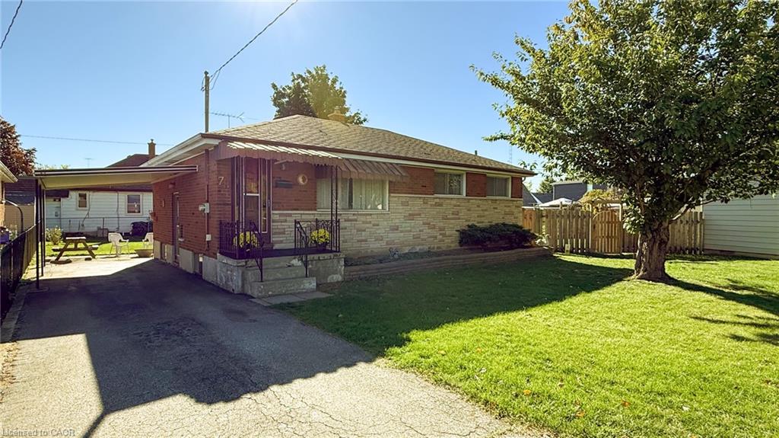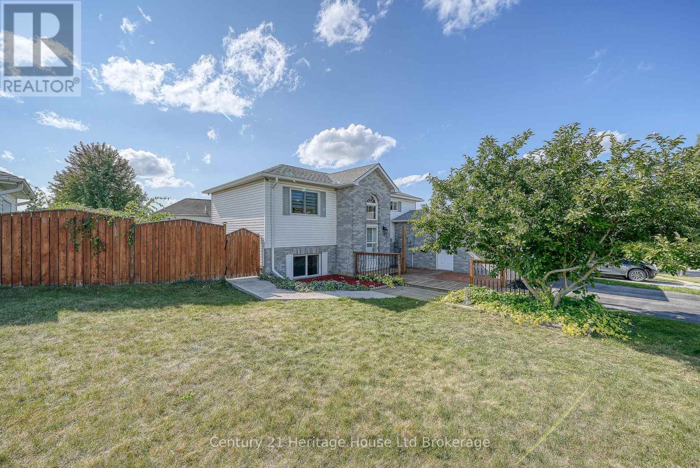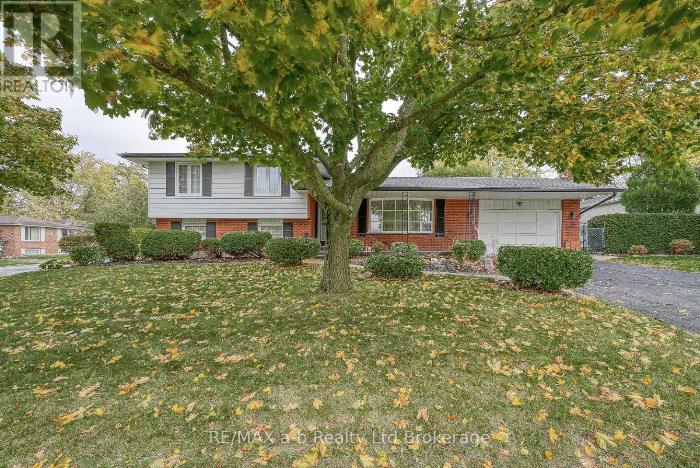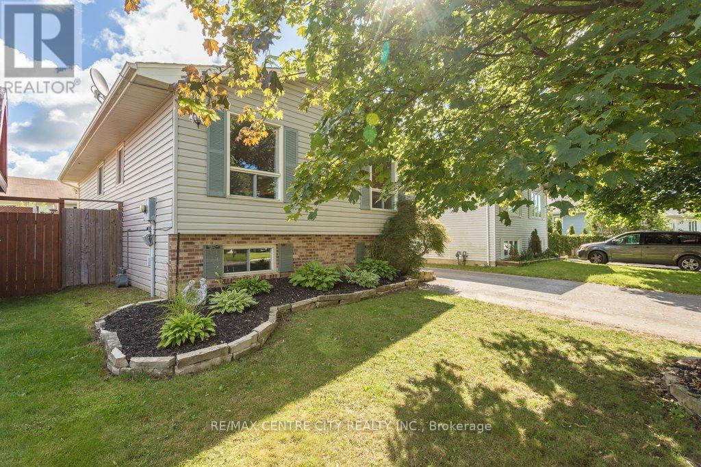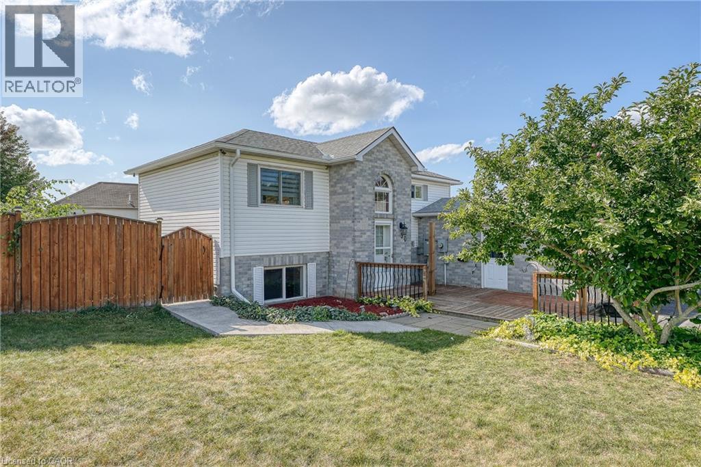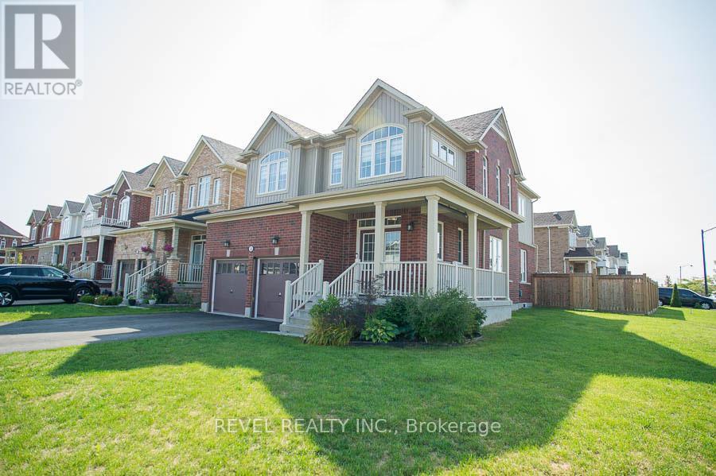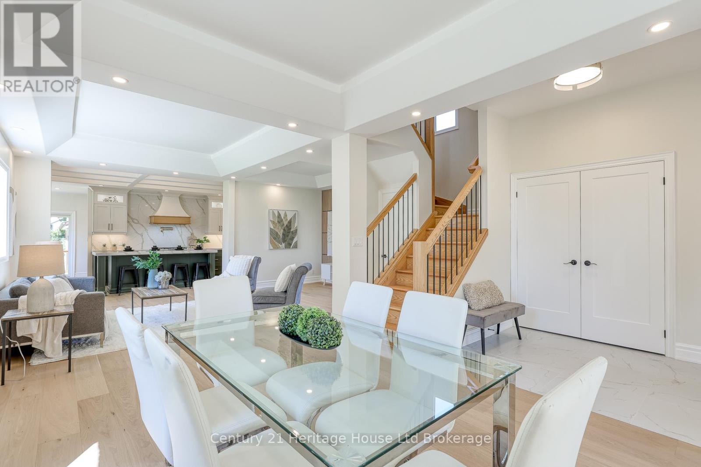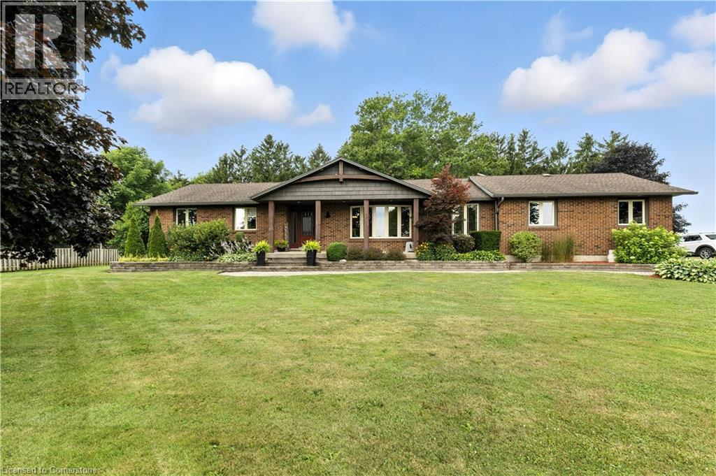
Highlights
Description
- Home value ($/Sqft)$348/Sqft
- Time on Houseful82 days
- Property typeSingle family
- StyleBungalow
- Median school Score
- Year built1978
- Mortgage payment
Rural lifestyle at its best! This large, stunning bungalow with in-law set up is situated on nearly an acre of land. If you have a growing family, multi-generational living, or a potential income suite, then this is a home you must see. Nicely updated throughout the main floor with 3 bedrooms, large entertaining kitchen, and inviting access to the backyard spaces. The private backyard is nicely appointed and yet still has so much potential. It features a large composite deck with gazebo, paving stone walkway with built in fire pit, an oversized workshop/secondary garage, and parking for 8-10 large size vehicles. Even with all this, there is ample room remaining for a pool, detached garage, boat/trailer storage, etc. A secondary entrance from the back yard can be used as a private entrance to the basement, which is already well set up for in-law use. This unique property is conveniently located just 10 km from the 401 at Woodstock, and 12 km from the 403 makes this ideal location for commuters to London, Waterloo Region, and Brantford. Recent updates include Back Deck (2021), Kitchen (2020), Front Entrance Door & Foyer (2023), Septic (2023) and Front Bay Window (2023) (id:63267)
Home overview
- Cooling Central air conditioning
- Heat source Natural gas
- Heat type Forced air
- Sewer/ septic Septic system
- # total stories 1
- # parking spaces 11
- Has garage (y/n) Yes
- # full baths 2
- # half baths 1
- # total bathrooms 3.0
- # of above grade bedrooms 4
- Has fireplace (y/n) Yes
- Community features School bus
- Subdivision Burgessville
- Lot desc Landscaped
- Lot size (acres) 0.0
- Building size 3080
- Listing # 40753139
- Property sub type Single family residence
- Status Active
- Bathroom (# of pieces - 2) Measurements not available
Level: Lower - Bedroom 4.648m X 3.886m
Level: Lower - Recreational room 11.938m X 6.274m
Level: Lower - Kitchen 5.512m X 3.48m
Level: Lower - Primary bedroom 4.064m X 3.658m
Level: Main - Dining room 2.946m X 3.886m
Level: Main - Laundry 2.413m X 1.575m
Level: Main - Bathroom (# of pieces - 3) Measurements not available
Level: Main - Mudroom 2.565m X 2.591m
Level: Main - Bedroom 3.023m X 2.845m
Level: Main - Family room 5.283m X 3.658m
Level: Main - Bedroom 2.794m X 3.937m
Level: Main - Living room 5.055m X 3.912m
Level: Main - Kitchen 4.851m X 3.353m
Level: Main - Bathroom (# of pieces - 5) Measurements not available
Level: Main
- Listing source url Https://www.realtor.ca/real-estate/28672385/404996-beaconsfield-road-burgessville
- Listing type identifier Idx

$-2,859
/ Month

