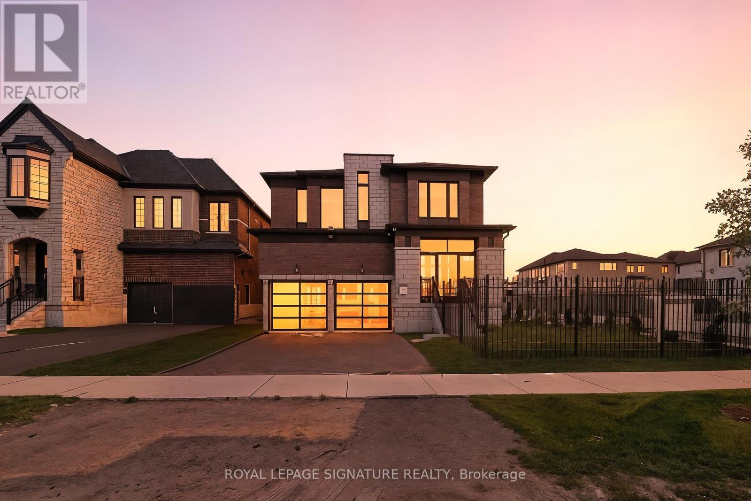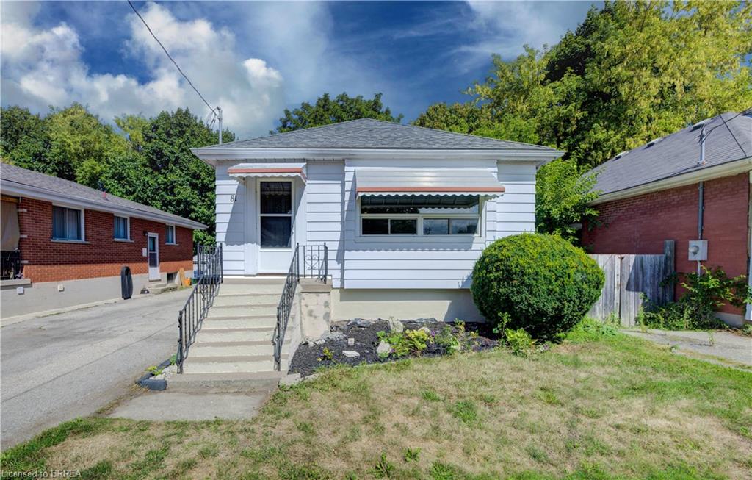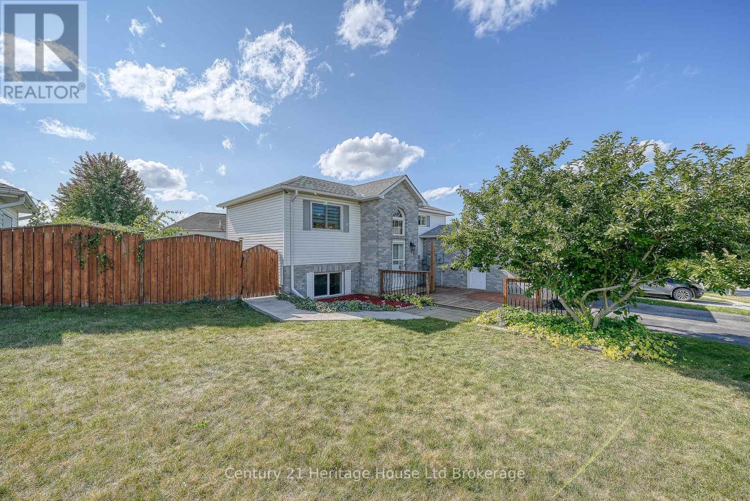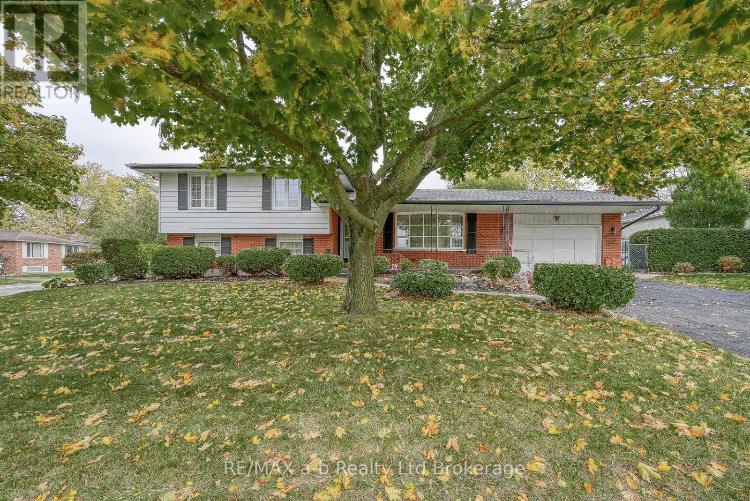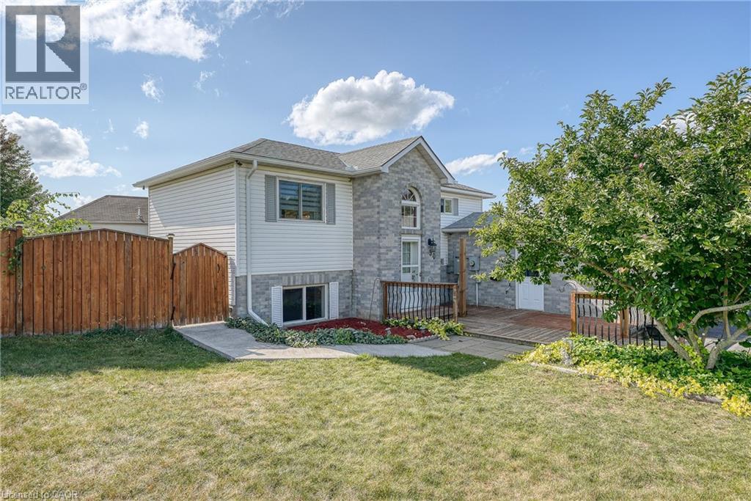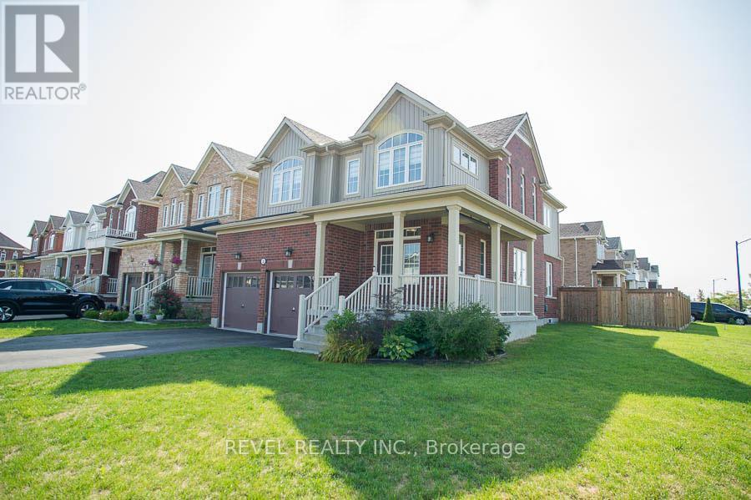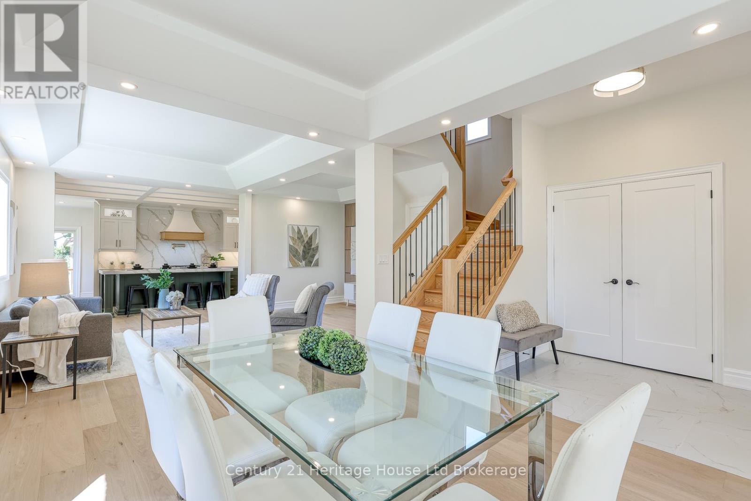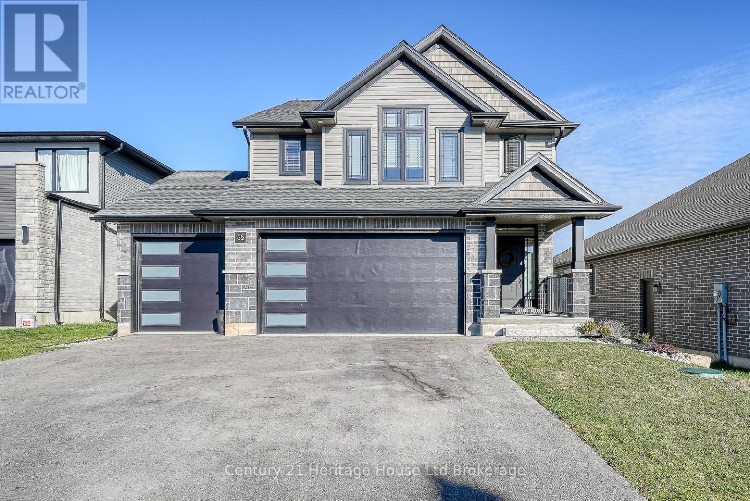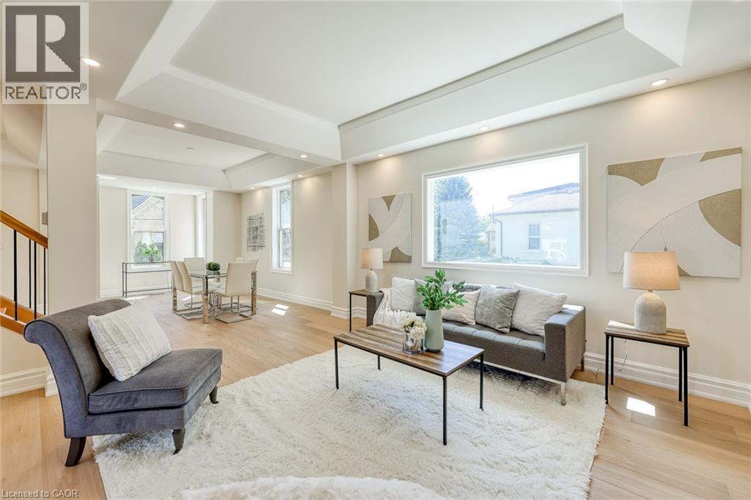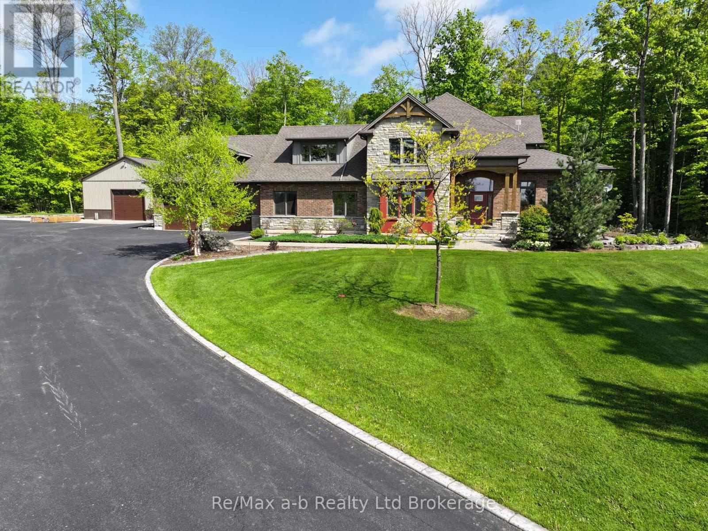
Highlights
Description
- Time on Houseful158 days
- Property typeSingle family
- Median school Score
- Mortgage payment
A picturesque 4.5 acres parcel on a paved road just minutes from the 401/403. A stunning 4,000 sq. ft. + custom built 2 story home with impressive timber frame accents. This executive quality built home features 4+1 bedrooms & 4 baths. The covered timber frame deck and interlocking patio is a real showpiece! There is a private covered deck off the master suite on the main floor. The attached double oversize garage is clad with white plastic board and features a stairway to the lower level with family rooms, games room, a wet bar that is kitchen sized, and much more. The outdoor living oasis this property offers is second to none featuring a newly built inground pool, hot tub, covered timber frame deck, interlocking patio & bush with a walking trail. You will have no shortage of garage space with the attached oversized two car garage & an absolute dream 36' X 48' heated shop. The shop features a large mezzanine & is heated with a radiant heater. This property offers something for everyone while providing privacy, peace & quiet. Just minutes from Hwy 401 / 403 so commuting is a breeze. This one is the full package and then some. (id:63267)
Home overview
- Cooling Central air conditioning
- Heat source Propane
- Heat type Forced air
- Has pool (y/n) Yes
- Sewer/ septic Septic system
- # total stories 2
- # parking spaces 12
- Has garage (y/n) Yes
- # full baths 3
- # half baths 1
- # total bathrooms 4.0
- # of above grade bedrooms 5
- Has fireplace (y/n) Yes
- Subdivision Rural norwich
- Lot desc Lawn sprinkler
- Lot size (acres) 0.0
- Listing # X12151746
- Property sub type Single family residence
- Status Active
- Bedroom 4.95m X 4.39m
Level: 2nd - Bedroom 5.02m X 4.36m
Level: 2nd - Other 6.09m X 7.18m
Level: 2nd - Bathroom Measurements not available
Level: 2nd - Bedroom 4.21m X 4.39m
Level: 2nd - Recreational room / games room 8.28m X 6.85m
Level: Basement - Bathroom Measurements not available
Level: Basement - Other 4.39m X 7.13m
Level: Basement - Bedroom 5.53m X 3.35m
Level: Basement - Other 4.74m X 10.26m
Level: Basement - Other 4.87m X 6.4m
Level: Main - Office 3.04m X 3.86m
Level: Main - Kitchen 4.87m X 4.39m
Level: Main - Bathroom Measurements not available
Level: Main - Family room 4.87m X 5.86m
Level: Main - Dining room 5.79m X 4.41m
Level: Main - Primary bedroom 5.18m X 4.21m
Level: Main - Bathroom Measurements not available
Level: Main
- Listing source url Https://www.realtor.ca/real-estate/28319624/465653-curries-road-norwich-rural-norwich
- Listing type identifier Idx

$-6,093
/ Month

