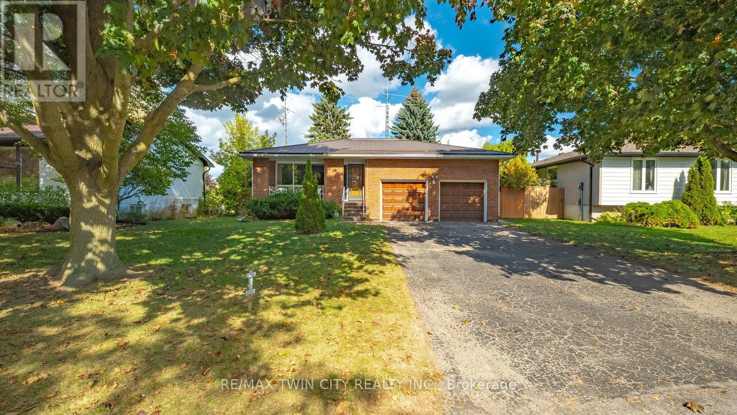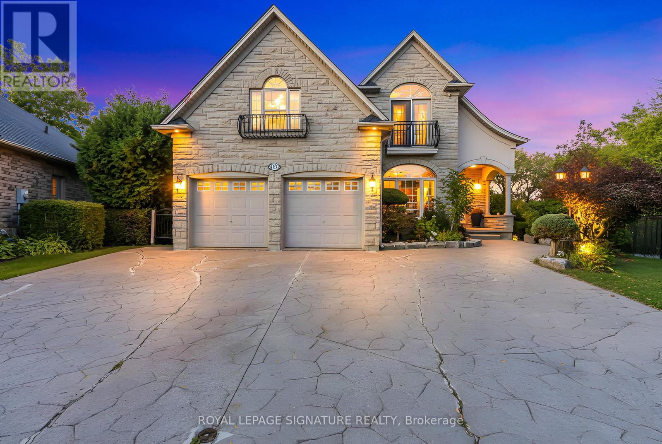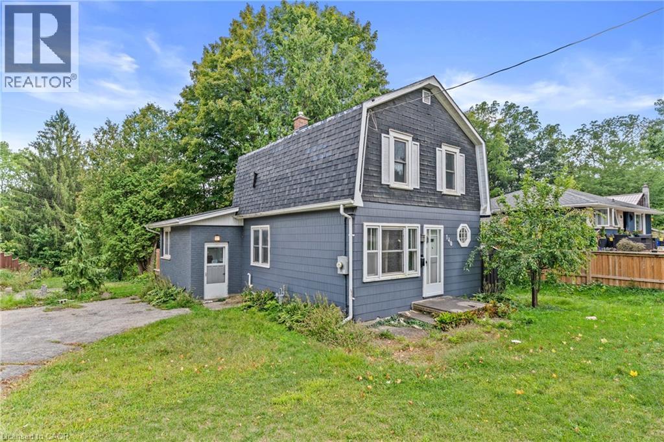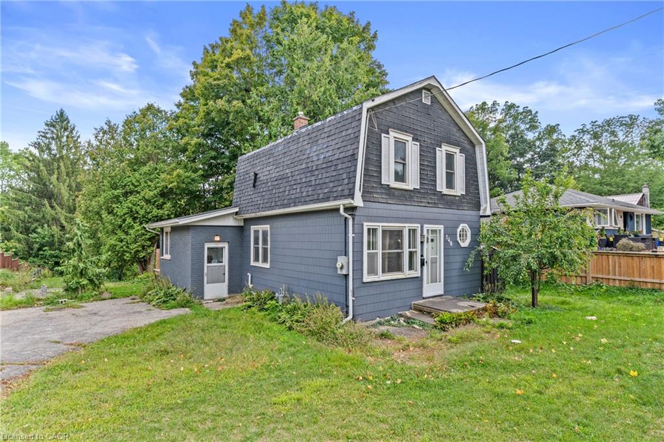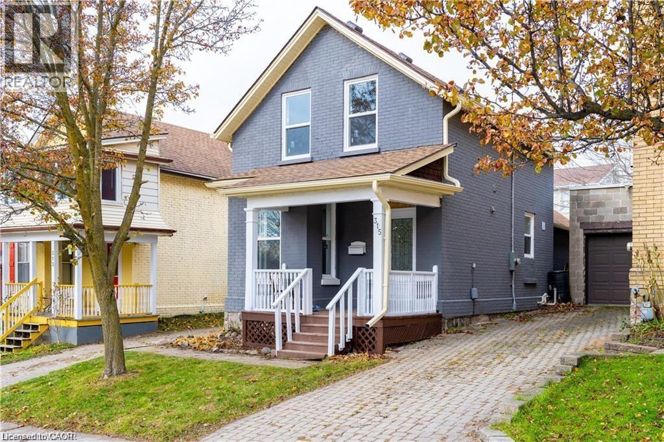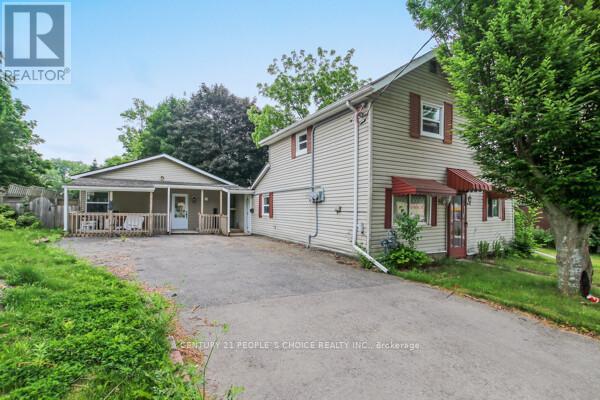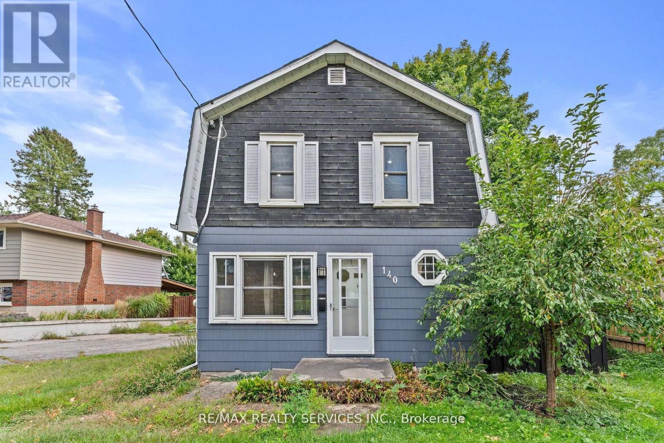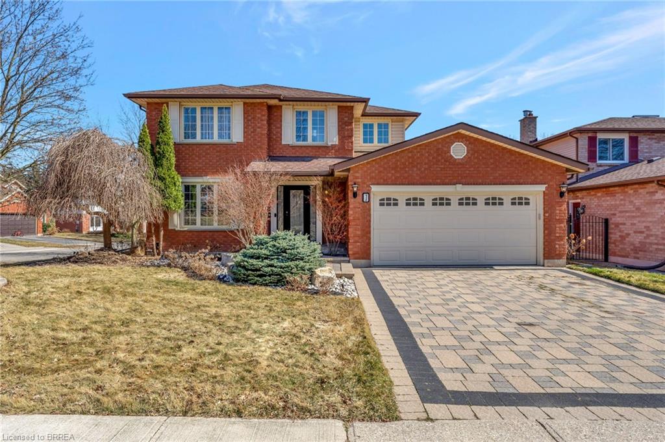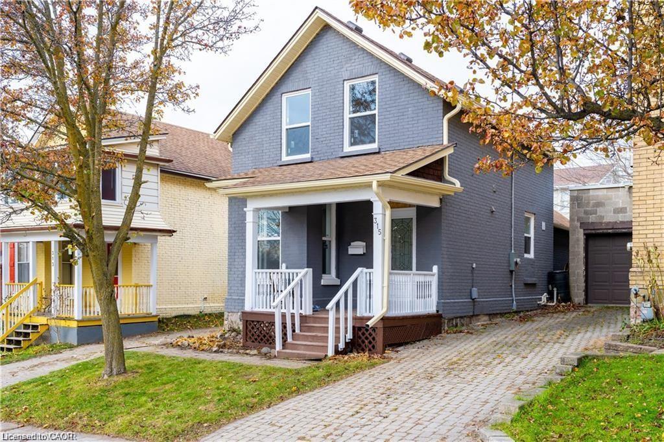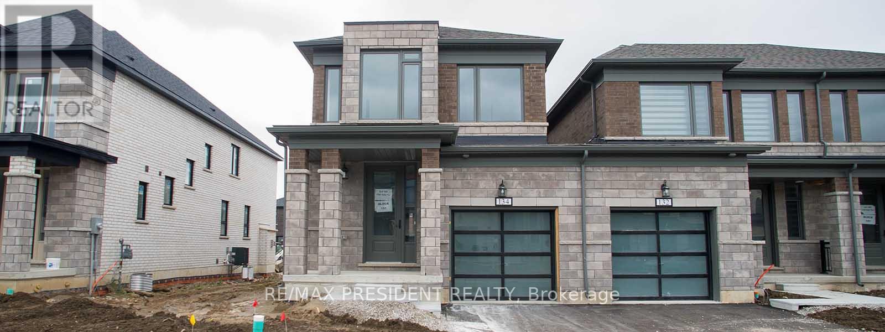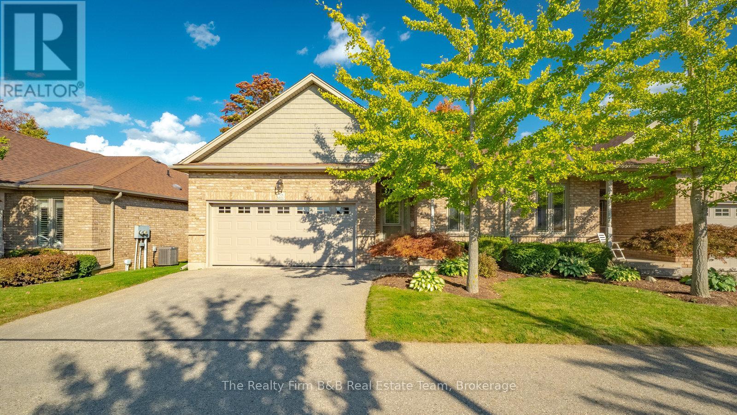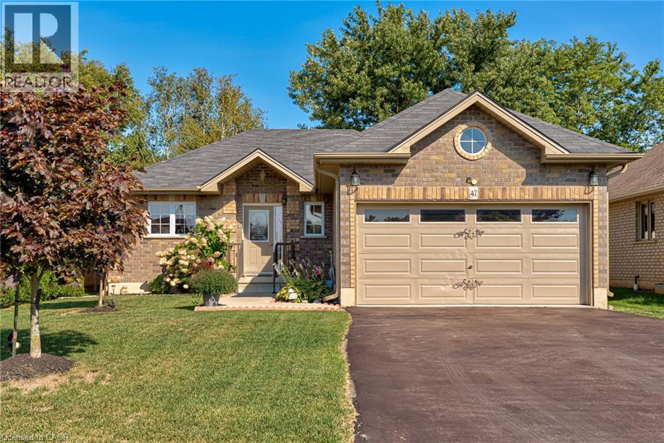
Highlights
Description
- Home value ($/Sqft)$452/Sqft
- Time on Houseful18 days
- Property typeSingle family
- StyleBungalow
- Median school Score
- Mortgage payment
Welcome to this inviting 3-bedroom, 2-bath bungalow nestled in the charming small town of Norwich, Ontario. From the moment you arrive, you’ll notice the peaceful surroundings and the welcoming curb appeal that set the tone for this lovely home. Step inside to a bright and functional layout, offering a spacious living area perfect for relaxing evenings or gathering with family and friends. The kitchen is a true highlight, complete with stainless steel appliances, ample cabinetry, and a practical design that makes meal prep both easy and enjoyable. The home features three comfortable bedrooms, including a generous primary suite with a walk in closet and ensuite. A second full bathroom provides convenience for family and guests alike. Thoughtful details throughout ensure both comfort and functionality, making this home move-in ready. Adding to its appeal, the property includes a spacious garage, perfect for extra storage, a workshop, or hobby space. The double wide driveway has parking for up to 4 vehicles. The backyard offers plenty of space for gardening, entertaining, or simply enjoying the outdoors in a quiet, small-town setting. Set in a welcoming community known for its tree-lined streets, friendly neighbours, and relaxed pace of life, Norwich offers the best of small-town living while still being close to larger centres for work, shopping, and amenities. Whether you’re enjoying a stroll downtown, connecting with the local community, or simply unwinding at home, you’ll love the charm and lifestyle this location provides. This bungalow is the perfect choice for first-time buyers, those looking to downsize, or anyone just starting out. With a wonderful blend of comfort, practicality, and small-town charm, this Norwich home is ready to welcome you. (id:63267)
Home overview
- Cooling Central air conditioning
- Heat source Natural gas
- Heat type Forced air
- Sewer/ septic Municipal sewage system
- # total stories 1
- # parking spaces 5
- Has garage (y/n) Yes
- # full baths 2
- # total bathrooms 2.0
- # of above grade bedrooms 3
- Community features Quiet area, community centre
- Subdivision Norwich town
- Lot size (acres) 0.0
- Building size 1392
- Listing # 40768404
- Property sub type Single family residence
- Status Active
- Laundry Measurements not available
Level: Basement - Recreational room 5.842m X 3.708m
Level: Basement - Primary bedroom 4.115m X 3.835m
Level: Main - Bedroom 3.708m X 3.124m
Level: Main - Full bathroom Measurements not available
Level: Main - Bedroom 3.759m X 2.87m
Level: Main - Dining room 4.547m X 3.607m
Level: Main - Bathroom (# of pieces - 4) Measurements not available
Level: Main - Kitchen 3.277m X 3.023m
Level: Main - Living room 3.708m X 3.581m
Level: Main
- Listing source url Https://www.realtor.ca/real-estate/28885920/47-irving-drive-drive-norwich
- Listing type identifier Idx

$-1,677
/ Month

