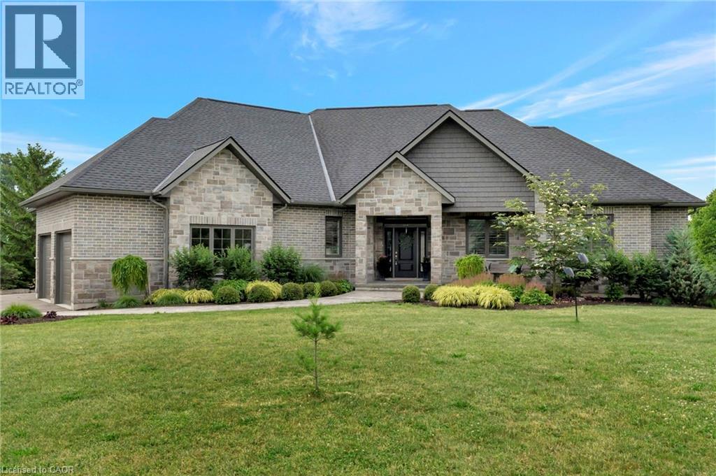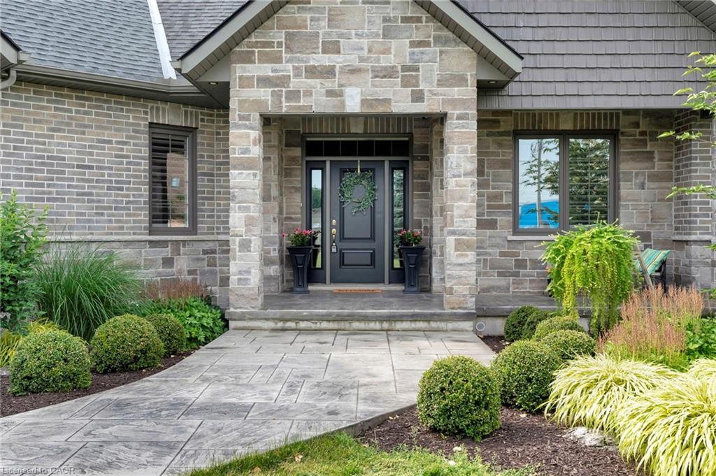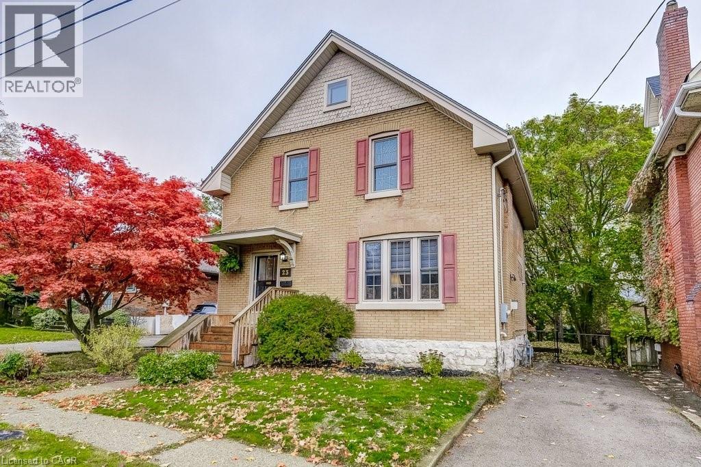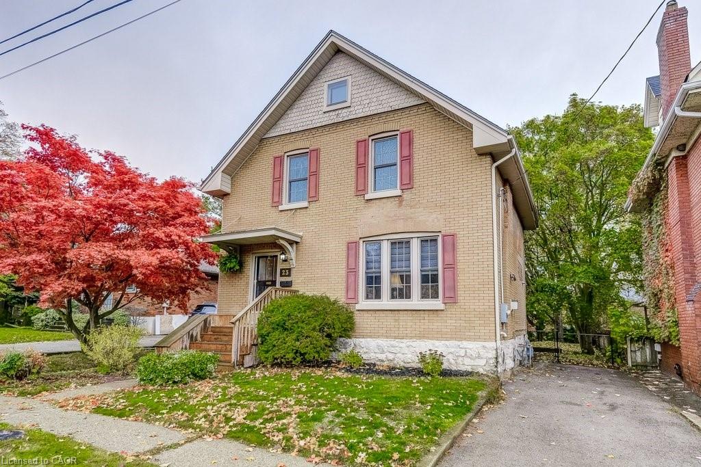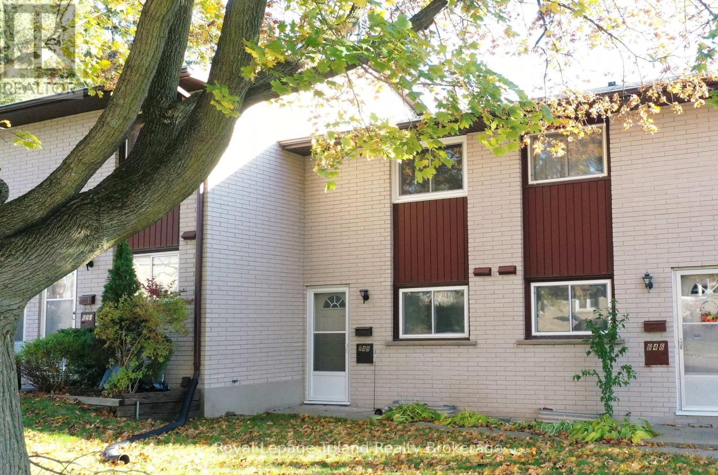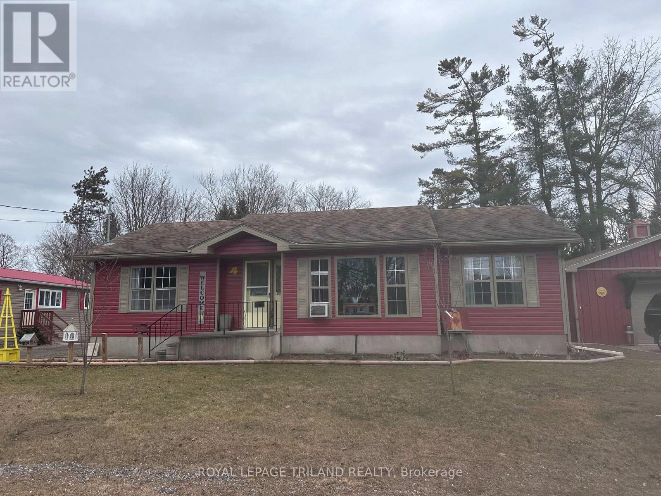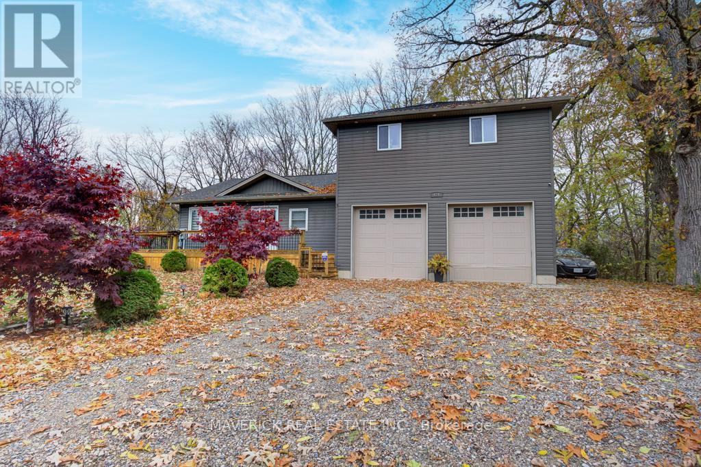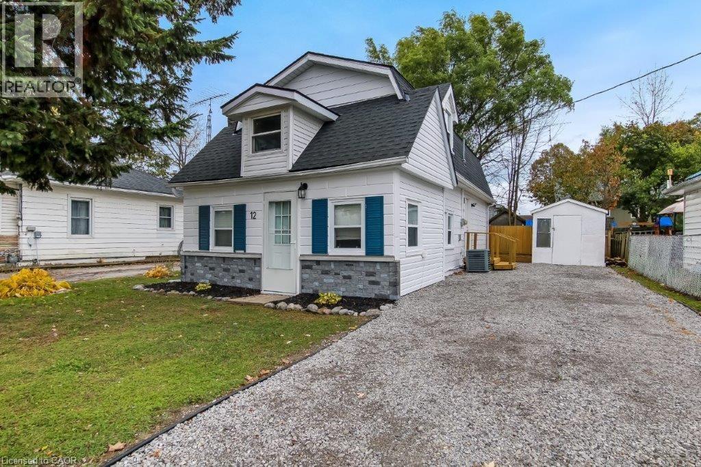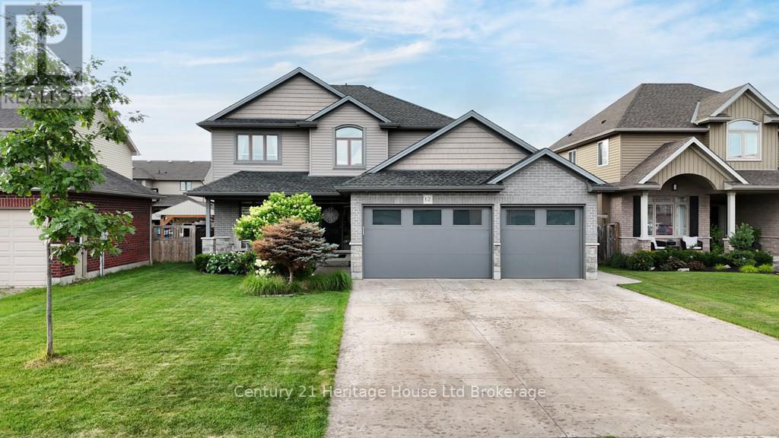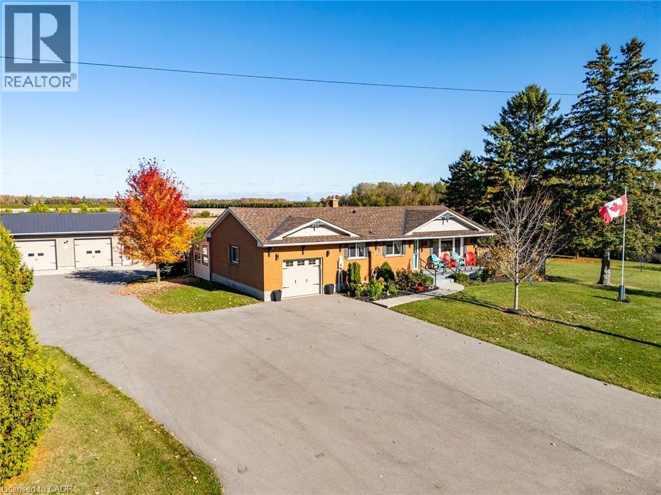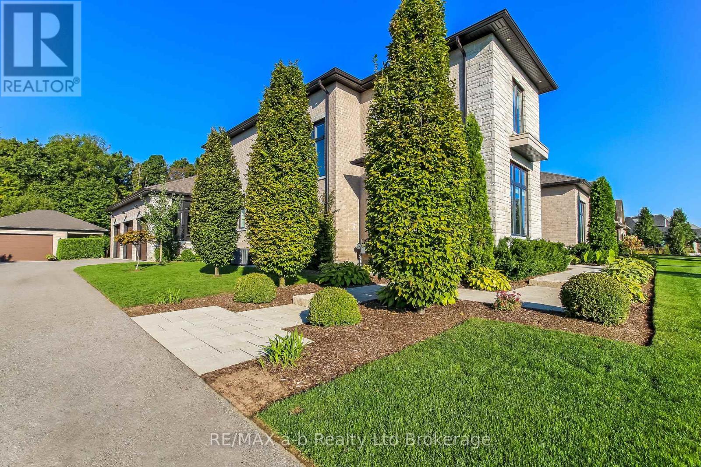
Highlights
Description
- Time on Houseful48 days
- Property typeSingle family
- Median school Score
- Mortgage payment
Welcome to this meticulous home, custom built in 2020. Located in the very desirable Otterview Creek Estates. Situated on a large 115 x 271 ft (.72 acre) lot backing onto a ravine, creek and surrounded by the Otterview Golf Course. Enjoy the peace and quiet of the countryside with the conveniences of nearby Woodstock, Tillsonburg and Brantford. Bright and beautiful open concept main floor with 12 ft ceilings and large picturesque windows. The primary bedroom with ensuite is located on the main level with 2 additional bedrooms and a bathroom on the second floor. Basement is substantially completed with another bedroom, bathroom, and large rec room. Convenient 3 car attached garage has ceiling height to accommodate a lift with another single detached garage/workshop. Nothing left to do here but move in a enjoy! (id:63267)
Home overview
- Cooling Central air conditioning
- Heat source Natural gas
- Heat type Forced air
- Sewer/ septic Sanitary sewer
- # total stories 2
- # parking spaces 10
- Has garage (y/n) Yes
- # full baths 3
- # half baths 1
- # total bathrooms 4.0
- # of above grade bedrooms 4
- Has fireplace (y/n) Yes
- Subdivision Otterville
- View Valley view
- Lot size (acres) 0.0
- Listing # X12404493
- Property sub type Single family residence
- Status Active
- Bedroom 4.17m X 4.42m
Level: 2nd - Bedroom 3.45m X 3.81m
Level: 2nd - Bathroom 1.85m X 3.7m
Level: 2nd - Bathroom 4.6m X 2.5m
Level: Basement - Recreational room / games room 11.02m X 7.49m
Level: Basement - Other 13.61m X 5.79m
Level: Basement - Bedroom 4.5m X 4.34m
Level: Basement - Primary bedroom 4.9m X 4.42m
Level: Main - Bathroom 2.6m X 3.2m
Level: Main - Mudroom 2.49m X 1.73m
Level: Main - Laundry 1.8m X 3.07m
Level: Main - Office 3.84m X 3.58m
Level: Main - Great room 7.62m X 3.68m
Level: Main - Dining room 2.92m X 4.67m
Level: Main - Kitchen 5.03m X 5.05m
Level: Main - Foyer 1.98m X 1.96m
Level: Main
- Listing source url Https://www.realtor.ca/real-estate/28864123/48-otterview-drive-norwich-otterville-otterville
- Listing type identifier Idx

$-4,199
/ Month

