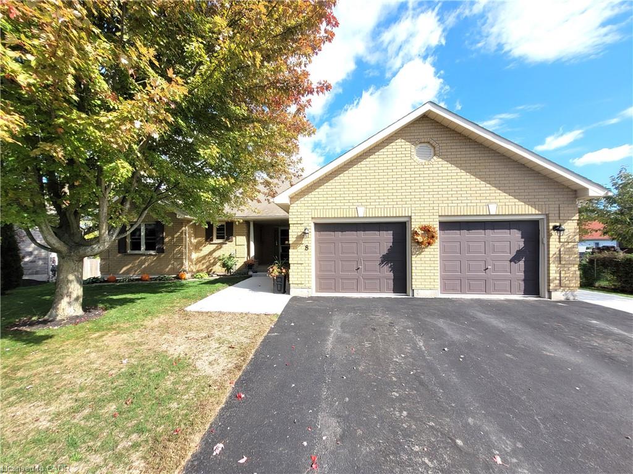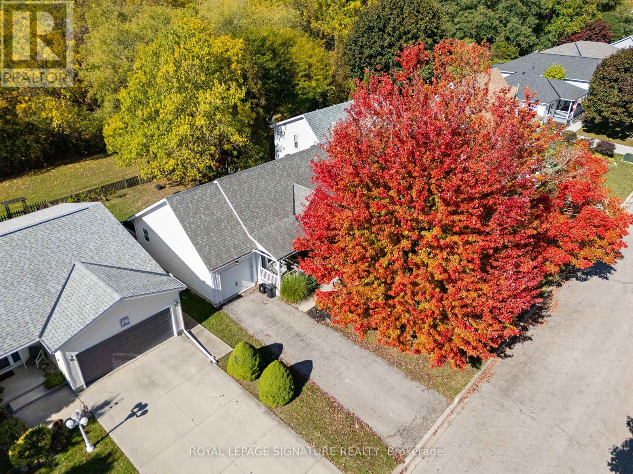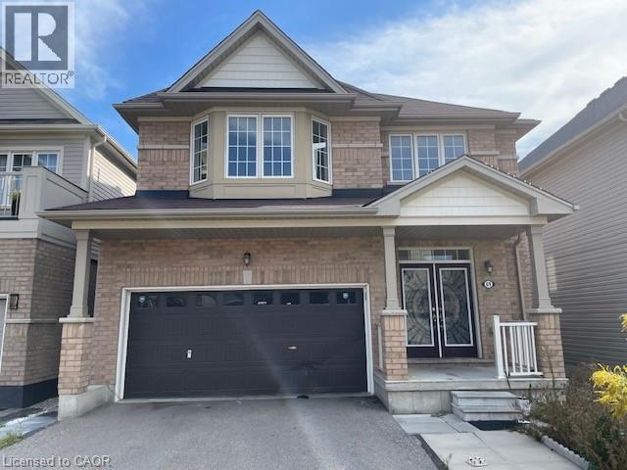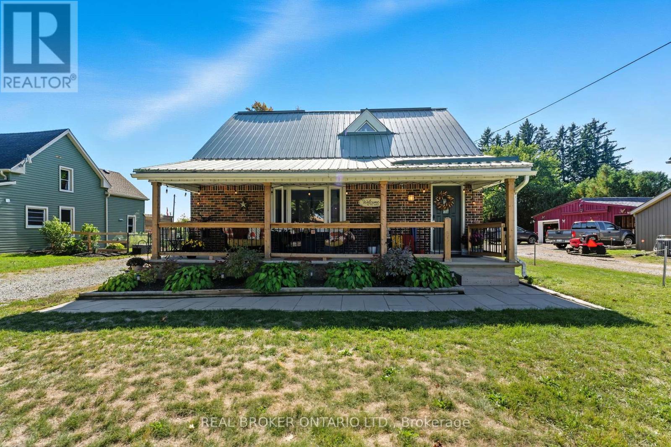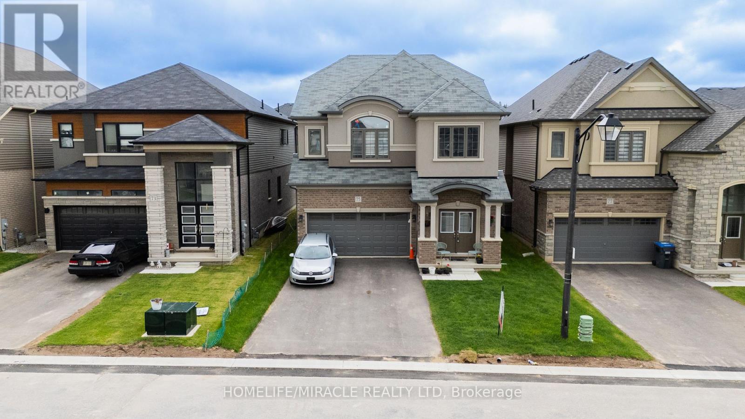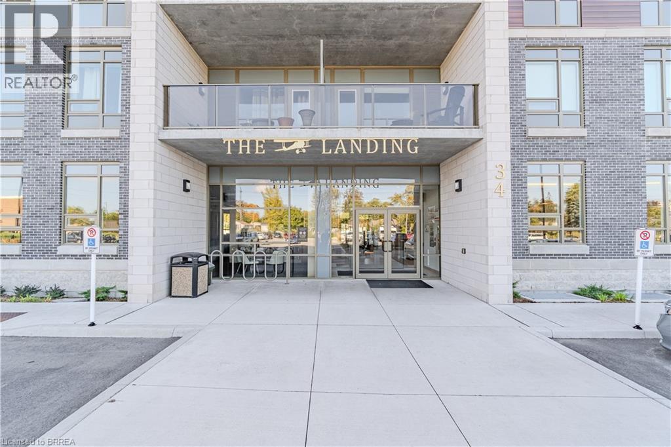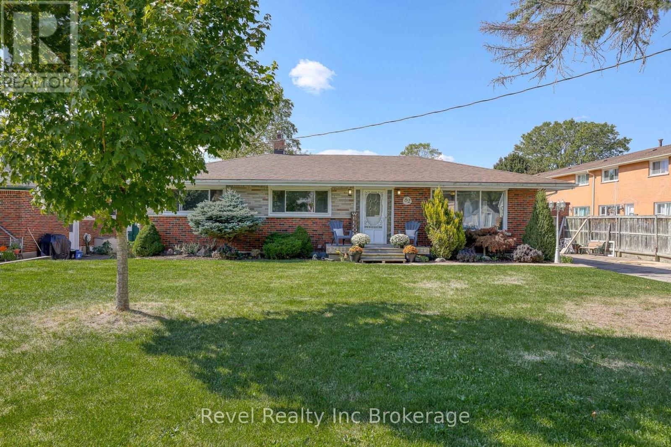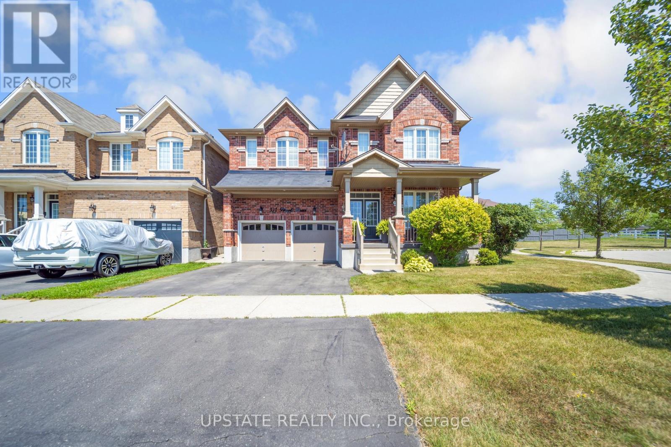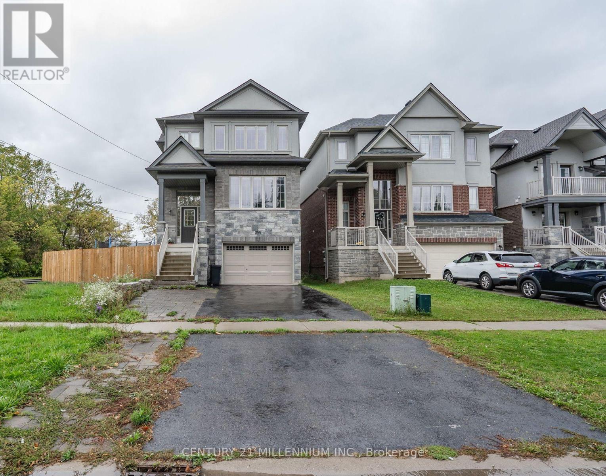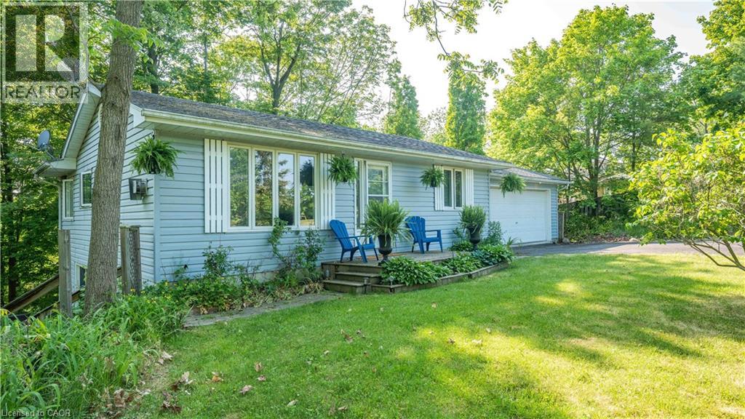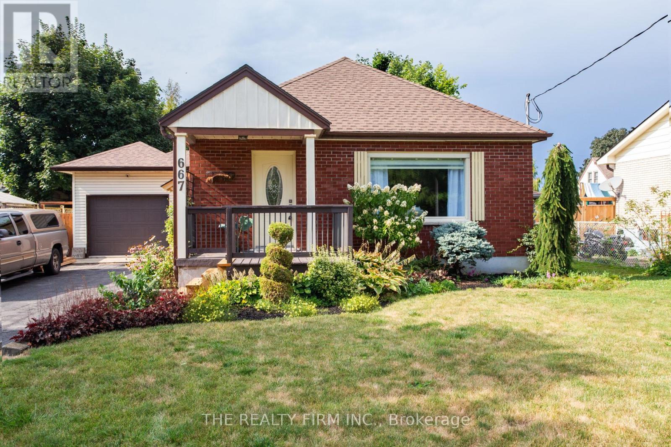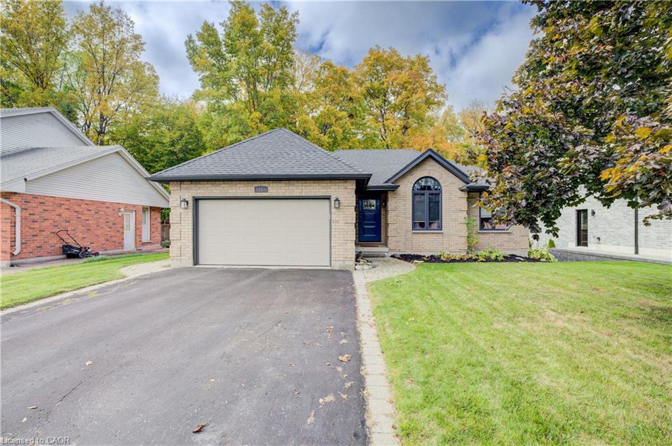
Highlights
Description
- Home value ($/Sqft)$238/Sqft
- Time on Housefulnew 20 hours
- Property typeResidential
- StyleBungalow
- Median school Score
- Year built1994
- Garage spaces2
- Mortgage payment
Welcome to this beautifully maintained 3+1 bedroom bungalow in the Village of Norwich. Nestled near the end of a quiet street, this home offers exceptional privacy with no rear neighbors and a peaceful setting surrounded by mature trees. The bright open-concept main floor provides an easy flow between living, dining, and kitchen areas, ideal for everyday family life and entertaining. The fully finished walkout basement adds valuable living space with room for relaxation, recreation, or guests. Pride of ownership is evident throughout, with many important updates completed for comfort and peace of mind. The roof and water softener were replaced in 2020, followed by a new furnace and air conditioner in 2021. The attic insulation was upgraded, and new eavestroughs, fascia, and soffit with leaf guards were installed. A new water heater was added in 2021, along with all new windows, patio doors, front entry door, and garage side door. Located close to schools, parks, and village amenities, this property offers the perfect blend of small-town charm and modern convenience. Whether you are raising a family or looking for a quiet place to retire, this lovely home is ready to welcome you.
Home overview
- Cooling Central air
- Heat type Fireplace-gas, forced air
- Pets allowed (y/n) No
- Sewer/ septic Sewer (municipal)
- Construction materials Brick, vinyl siding
- Foundation Poured concrete
- Roof Asphalt shing
- # garage spaces 2
- # parking spaces 6
- Has garage (y/n) Yes
- Parking desc Attached garage, garage door opener
- # full baths 1
- # half baths 2
- # total bathrooms 3.0
- # of above grade bedrooms 4
- # of below grade bedrooms 1
- # of rooms 16
- Appliances Water heater owned, dryer, microwave, refrigerator, stove, washer
- Has fireplace (y/n) Yes
- Interior features Central vacuum
- County Oxford
- Area Norwich
- Water source Municipal-metered
- Zoning description R1
- Directions Ca7399
- Lot desc Urban, ample parking, greenbelt, open spaces, park, place of worship, playground nearby, schools
- Lot dimensions 60 x 100
- Approx lot size (range) 0 - 0.5
- Basement information Walk-out access, full, finished
- Building size 2631
- Mls® # 40778737
- Property sub type Single family residence
- Status Active
- Virtual tour
- Tax year 2025
- Storage Basement
Level: Basement - Storage Basement
Level: Basement - Utility Basement
Level: Basement - Laundry Basement
Level: Basement - Recreational room Basement
Level: Basement - Bathroom Basement
Level: Basement - Bedroom Basement
Level: Basement - Bathroom Main
Level: Main - Kitchen Main
Level: Main - Bedroom Main
Level: Main - Bathroom Main
Level: Main - Foyer Main
Level: Main - Dining room Main
Level: Main - Bedroom Main
Level: Main - Living room Main
Level: Main - Bedroom Main
Level: Main
- Listing type identifier Idx

$-1,666
/ Month

