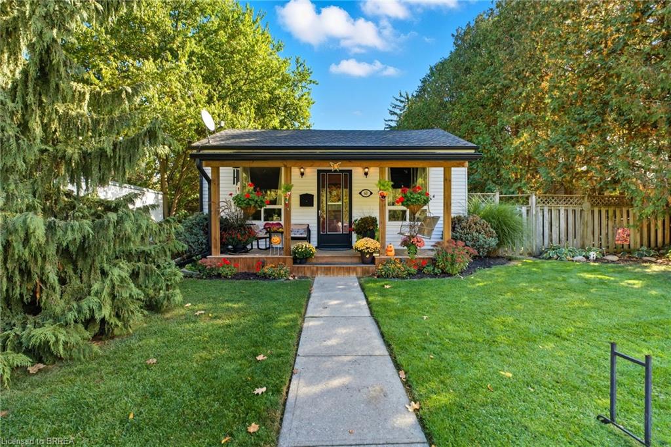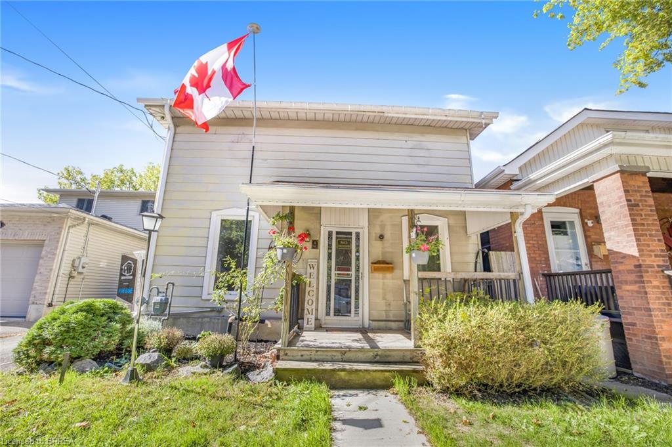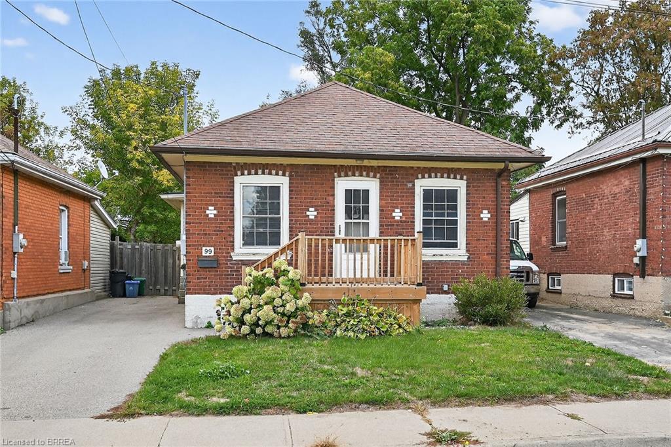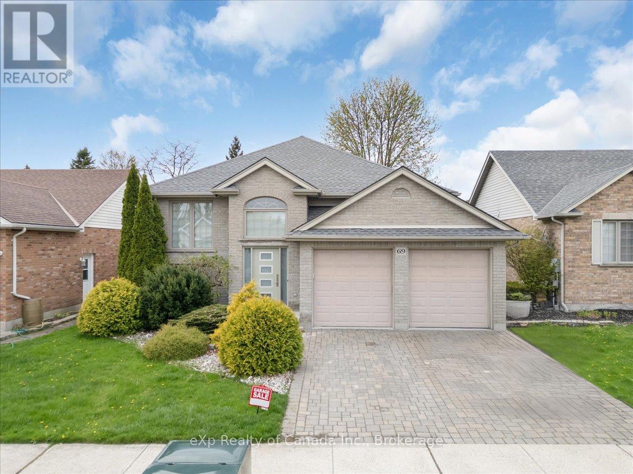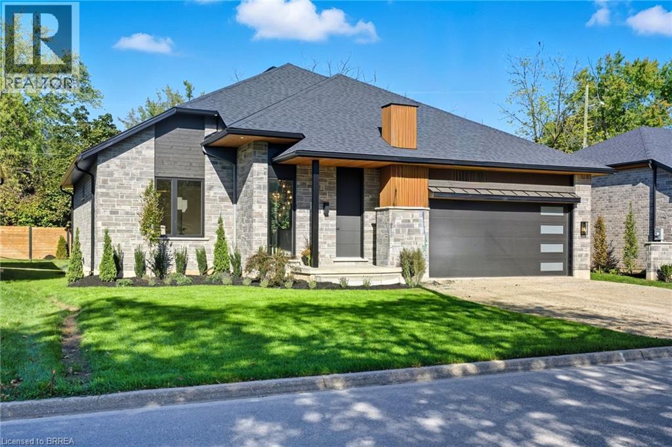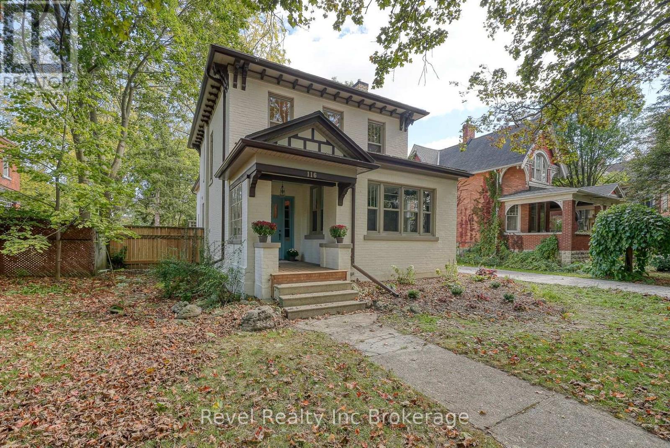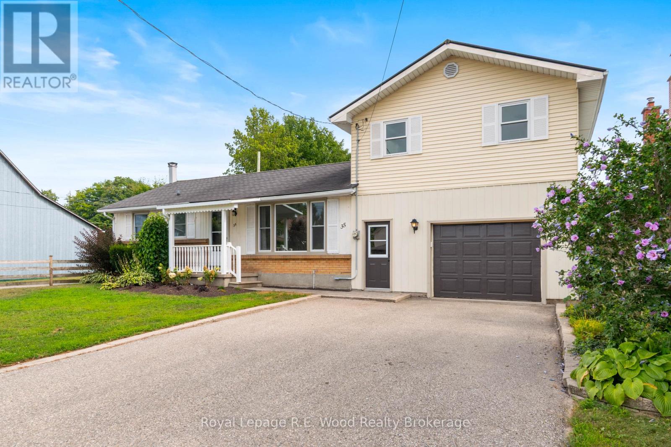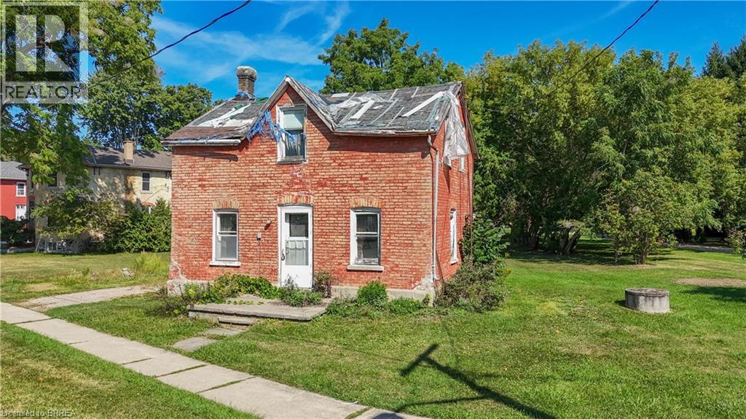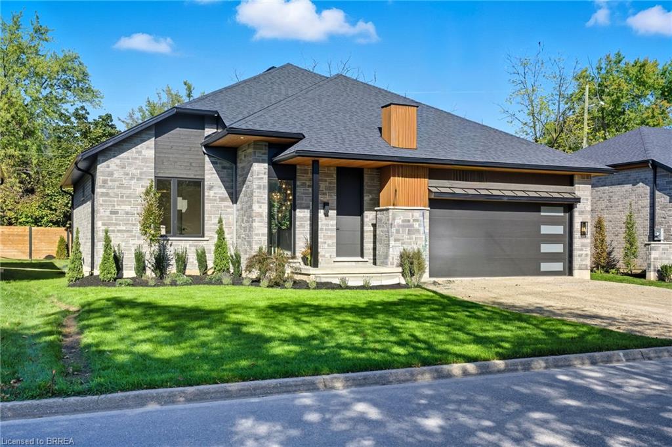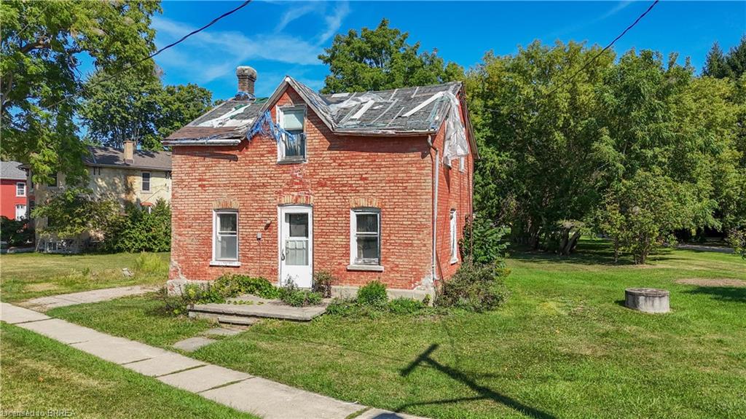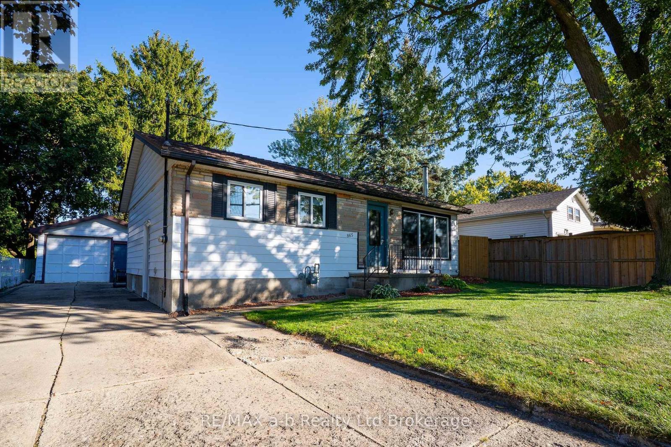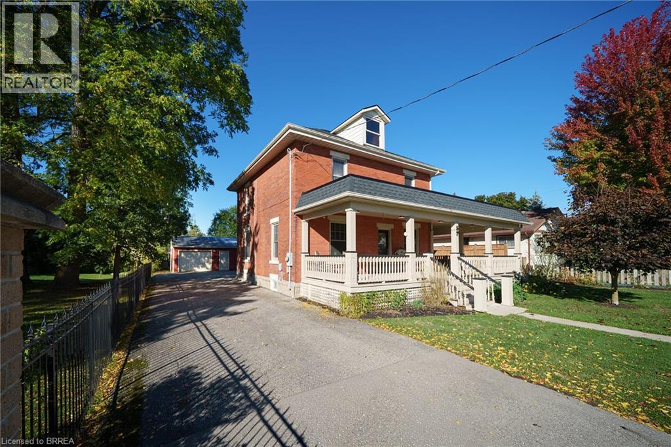
Highlights
Description
- Home value ($/Sqft)$427/Sqft
- Time on Housefulnew 25 hours
- Property typeSingle family
- Median school Score
- Year built1905
- Mortgage payment
Welcome home to 57 Stover Street N in Norwich. This 2.5-storey home offers 1,476 sqft of living space, featuring 3 bedrooms, 2.5 bathrooms, and an unfinished third level with potential for future development. The property includes a detached 30'x24' heated and insulated workshop/garage with an overhead door and private 3 piece bathroom. Recently painted inside and out, the home offers tidy curb appeal and a spacious wrap-around porch that makes a welcoming first impression. Inside, an expansive foyer highlights the original woodwork, detailed baseboards, and updated hardwood flooring. The main floor features a generous living & dining area, ideal for family use or entertaining. The large country kitchen includes updated wood cabinetry, stone countertops with an undermount sink, tile backsplash, and recessed lighting, along with a door leading to the porch. The main level also has a 2-piece bathroom. Throughout the main floor you’ll find new lighting and updated kitchen and bathroom flooring. The second floor offers three bedrooms and a 4-piece bathroom with a tub/shower combination. The primary bedroom features a newly constructed closet and convenient ensuite laundry with washer and dryer. An unfinished third level provides excellent potential for added living space—ideal for a bedroom suite, rec room or home theatre. The rear yard includes a partially fenced greenspace with a new privacy fence and a 12'x15' shed with electricity. The detached 30'x24' workshop/garage has its own owned hot water heater and a 3 piece bathroom with a shower adding comfort & functionality. Located in a quiet, family-friendly community, this home offers excellent access to nearby schools, shopping, and major highways. Additional improvements include a new water softener, refurbished Generac system, refurbished attic ventilation fan and a refreshed porch with rebuilt front steps. (id:63267)
Home overview
- Cooling Central air conditioning
- Heat source Natural gas
- Heat type Forced air
- Sewer/ septic Municipal sewage system
- # total stories 2
- # parking spaces 9
- Has garage (y/n) Yes
- # full baths 2
- # half baths 1
- # total bathrooms 3.0
- # of above grade bedrooms 3
- Community features Community centre, school bus
- Subdivision Norwich town
- Directions 1944684
- Lot size (acres) 0.0
- Building size 1476
- Listing # 40776188
- Property sub type Single family residence
- Status Active
- Bathroom (# of pieces - 4) 2.921m X 3.912m
Level: 2nd - Bedroom 3.277m X 4.064m
Level: 2nd - Primary bedroom 3.277m X 4.496m
Level: 2nd - Bedroom 3.708m X 2.667m
Level: 2nd - Kitchen 4.14m X 4.801m
Level: Main - Bathroom (# of pieces - 2) 1.27m X 0.787m
Level: Main - Dining room 3.073m X 3.658m
Level: Main - Living room 3.658m X 5.537m
Level: Main - Bathroom (# of pieces - 3) Measurements not available
Level: Main - Foyer 4.191m X 3.683m
Level: Main
- Listing source url Https://www.realtor.ca/real-estate/28970126/57-stover-street-n-norwich
- Listing type identifier Idx

$-1,680
/ Month

