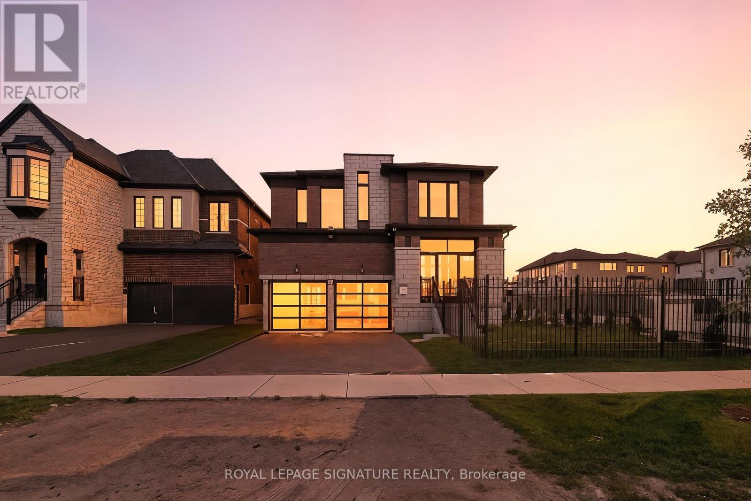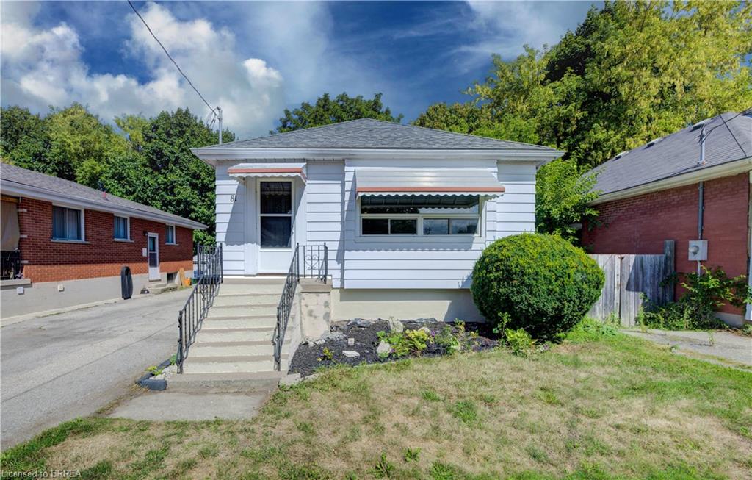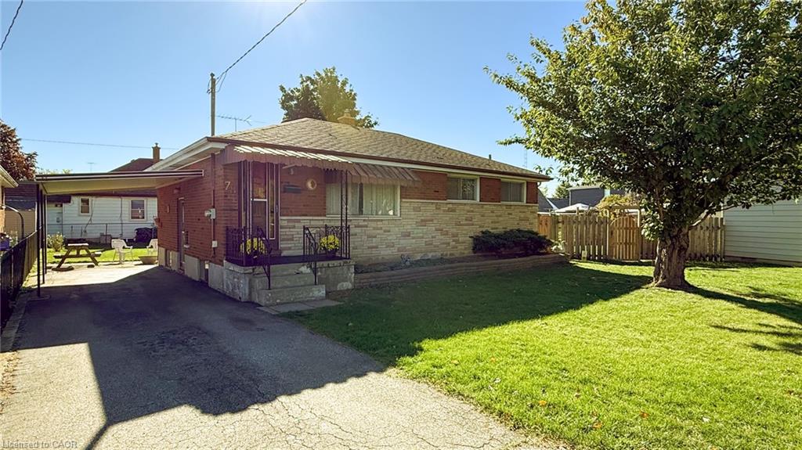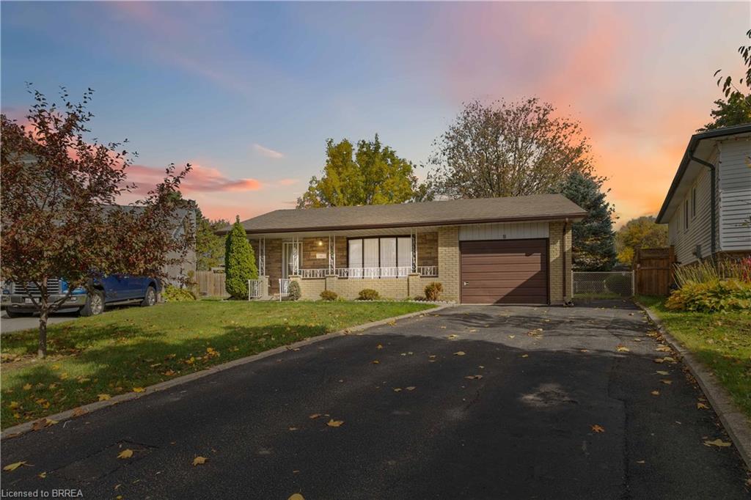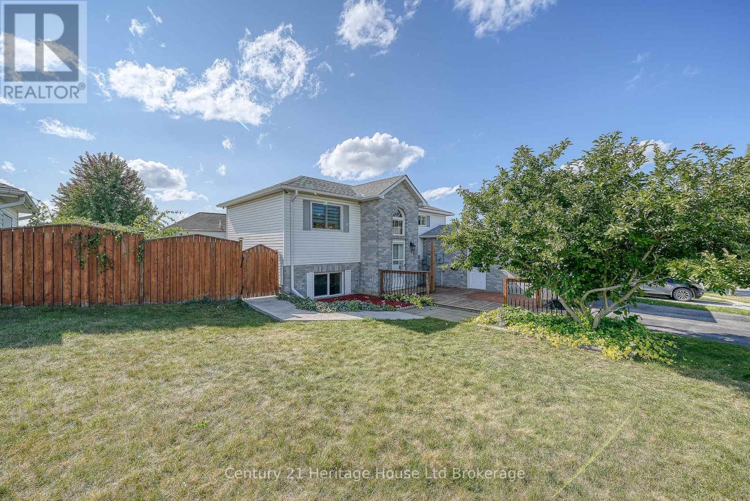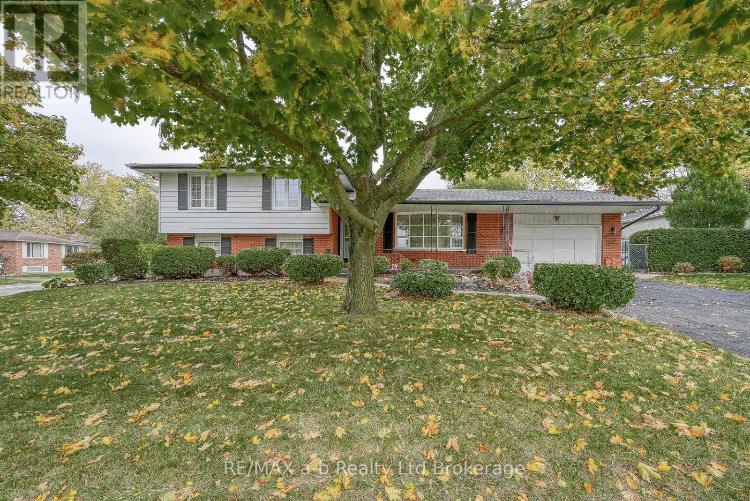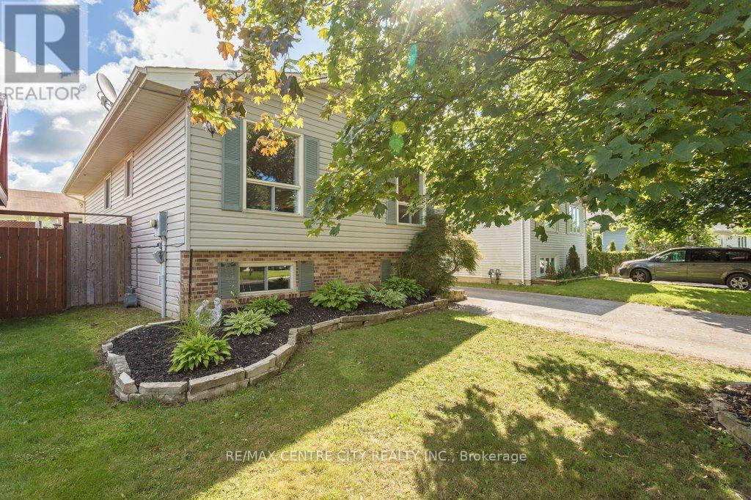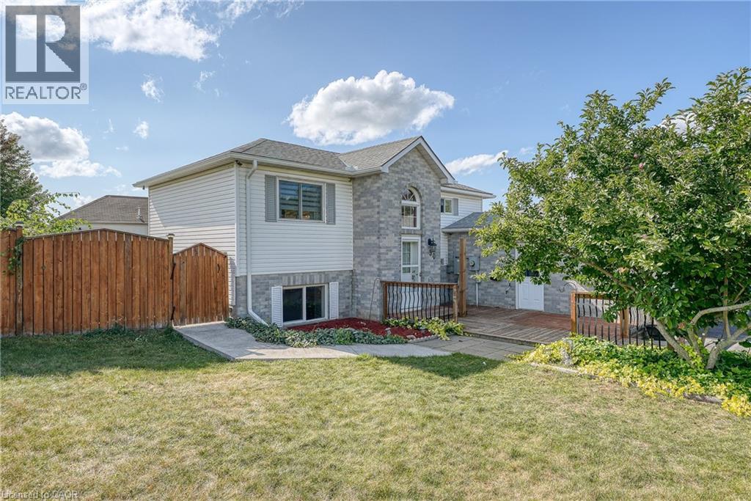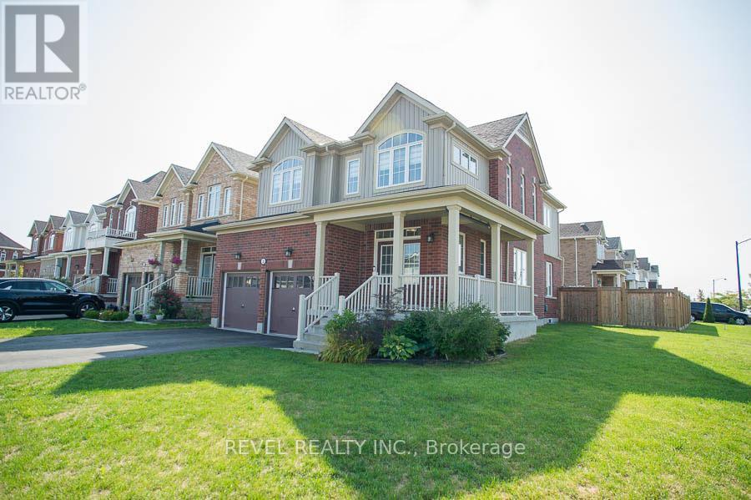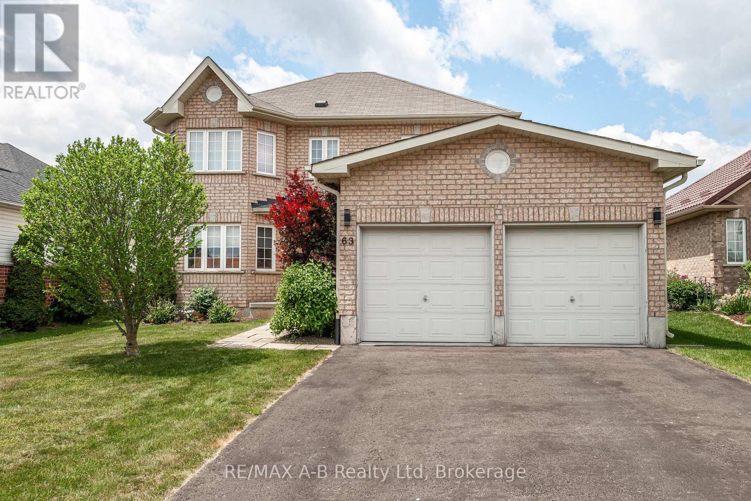
Highlights
Description
- Time on Houseful128 days
- Property typeSingle family
- Median school Score
- Mortgage payment
An absolute delight on Delong Drive. Welcome to this immaculate three-bedroom, three-bathroom home, ideally located in a charming neighbourhood close to all the amenities of downtown Norwich. This beautifully maintained property is a must-see!Step through the double-door entrance into a spacious main floor that flows seamlessly from the bright living and dining rooms featuring rich hardwood flooring and an abundance of natural light. The central kitchen includes ceramic tile flooring and provides direct access to a generous, fully fenced, and landscaped backyard perfect for entertaining or relaxing outdoors. Just off the kitchen is a generous yet cozy family room with a fireplace and more hardwood flooring. The main floor also includes a convenient two-piece bathroom, laundry area, and direct access to the double-car garage. Upstairs, a spacious landing leads to three well-sized bedrooms. The primary suite is a standout, offering a large walk-in closet and a four-piece ensuite with a walk-in shower. The second bedroom, originally designed as the primary, boasts a large bay window, double closets and ample space. A third bedroom is perfect for a guest room, nursery, or home office and a full three-piece bathroom with a tub/shower combo completes the upper level. A huge basement with high ceilings awaits your finishing touches. With a rough-in for a bathroom and central vacuum system, this space offers endless potential for a future recreation room, gym, or additional living area. Pride of ownership is evident throughout this spotless, well-kept home, lovingly maintained by the original owners. The clean and spacious double-car garage, along with a double driveway that fits up to four vehicles, ensures plenty of parking for family visits. Don't miss your chance to own this well-priced, delightful home on Delong Drive in the lovely town of Norwich. Call your realtor today to book a private showing! (id:63267)
Home overview
- Cooling Central air conditioning
- Heat source Natural gas
- Heat type Forced air
- Sewer/ septic Sanitary sewer
- # total stories 2
- # parking spaces 6
- Has garage (y/n) Yes
- # full baths 2
- # half baths 1
- # total bathrooms 3.0
- # of above grade bedrooms 3
- Flooring Hardwood, ceramic, carpeted
- Has fireplace (y/n) Yes
- Subdivision Norwich town
- Lot desc Landscaped
- Lot size (acres) 0.0
- Listing # X12213616
- Property sub type Single family residence
- Status Active
- Bathroom 3.48m X 3.38m
Level: 2nd - Bathroom 3.14m X 1.54m
Level: 2nd - Bedroom 3.49m X 5.91m
Level: 2nd - 3rd bedroom 2.99m X 3.42m
Level: 2nd - 2nd bedroom 4.71m X 3.09m
Level: 2nd - Foyer 2.2m X 2.03m
Level: Main - Bathroom 2.26m X 0.93m
Level: Main - Family room 5.32m X 3.06m
Level: Main - Kitchen 4.95m X 3.03m
Level: Main - Dining room 4.07m X 3.67m
Level: Main - Living room 4.77m X 3.14m
Level: Main
- Listing source url Https://www.realtor.ca/real-estate/28453319/63-delong-drive-norwich-norwich-town-norwich-town
- Listing type identifier Idx

$-1,827
/ Month



