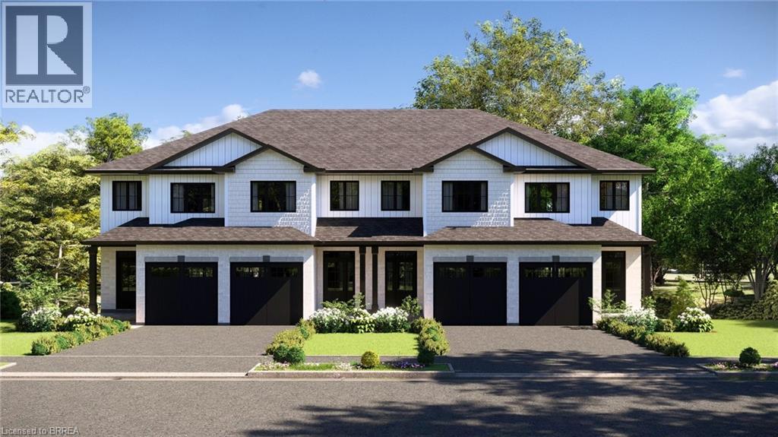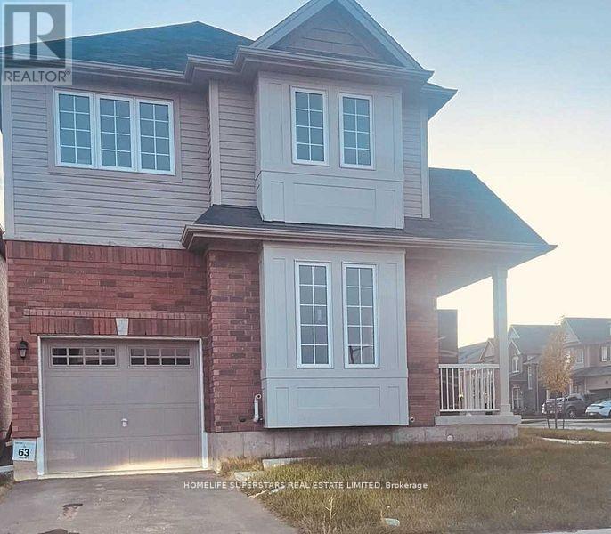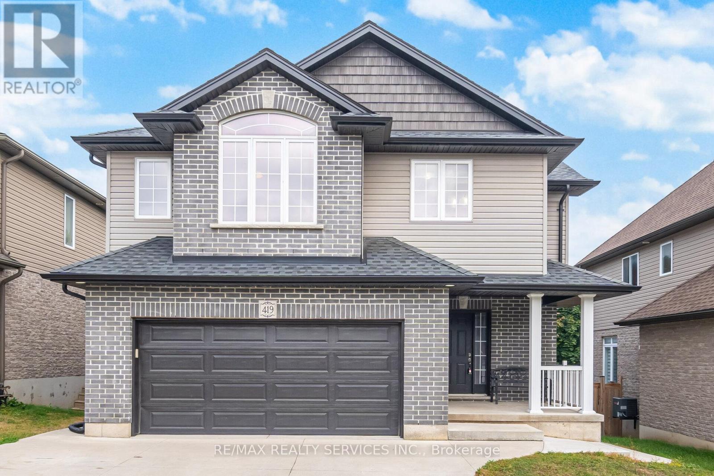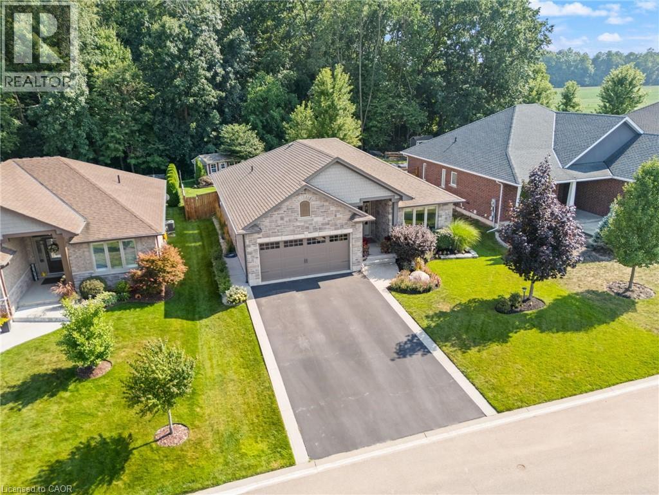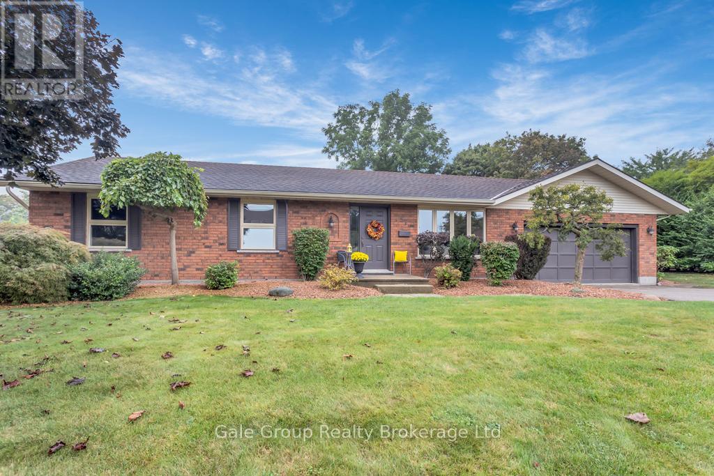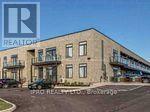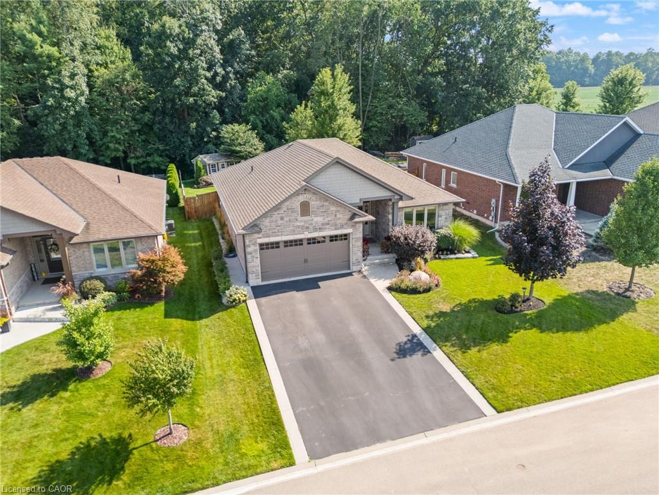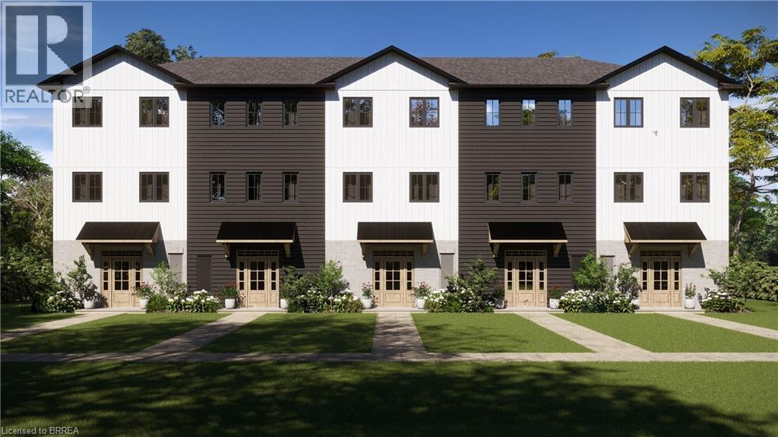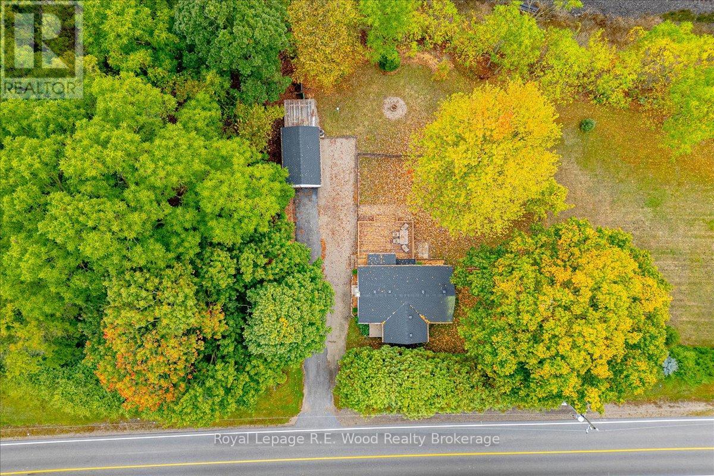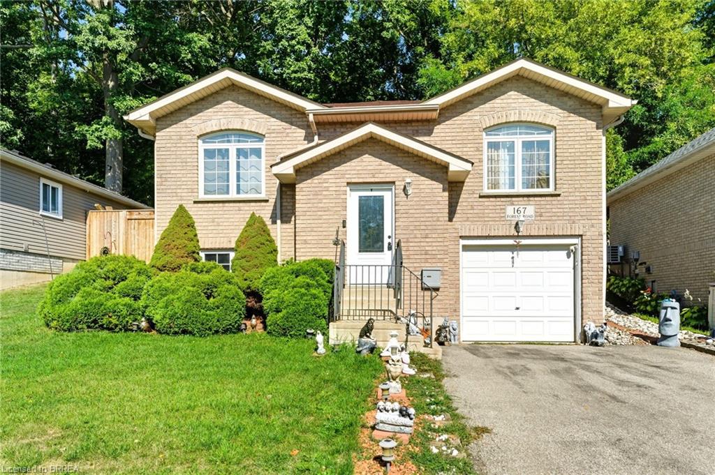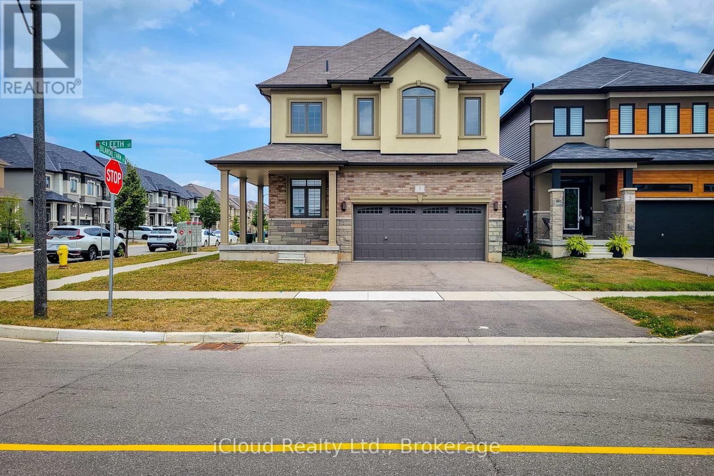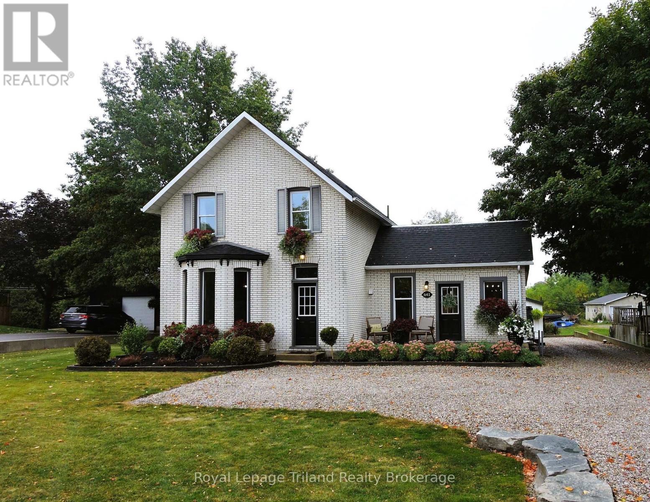
Highlights
Description
- Time on Housefulnew 14 hours
- Property typeSingle family
- Median school Score
- Mortgage payment
CHARMING 3 BEDROOM HOME, ALL FRESHLY UPDATED WITH MANY RECENT IMPROVEMENTS, LARGE EAT-IN KITCHEN WITH LOTS OF WINDOWS TO LET IN ALL THE NATURAL LIGHT. THE DINING ROOM AND LIVING ROOM ARE OPEN AND AIRY. THE PRIMARY BEDROOM, WITH A RECENT ADDITIONOF IT'S OWN 3 PC ENSUITE BATHROOM. THE MAIN FLOOR LAUNDRY AND THE BACK ENTRY ROUND OUT THE REST OF THE MAIN LIVING SPACE. THE UPPER LEVEL HOST 2 GOOD SIZED BEDROOMS AND A LARGE 4 PC BATHROOM. WITH A LOVELY FRONT PORCH TO WATCH THE SUN GOING DOWN AND RELAX AT THE END OF THE DAY OR THE REAR DECK WHERE YOU CAN ENJOY YOUR MORNING COFFE OR WATHCH THE CHILDREN PLAYING IN THE YARD OR GATHER WITH FAMILY AND FRIENDS. THIS ONE IS A MUST SEE TO APPRICIATE ALL THAT HAS BEEN DONE HERE! SHORT DRIVE TO WOODSTOCK, 401/403 HIGHWAYS, AND ALL OTHER AMENITIES. (id:63267)
Home overview
- Cooling Central air conditioning
- Heat source Natural gas
- Heat type Forced air
- Sewer/ septic Septic system
- # total stories 2
- # parking spaces 4
- Has garage (y/n) Yes
- # full baths 2
- # total bathrooms 2.0
- # of above grade bedrooms 3
- Subdivision Burgessville
- Lot size (acres) 0.0
- Listing # X12428291
- Property sub type Single family residence
- Status Active
- Bathroom 2.77m X 2.92m
Level: 2nd - Bedroom 3.65m X 4.6m
Level: 2nd - Bedroom 2.89m X 4.26m
Level: 2nd - Dining room 5.88m X 3.07m
Level: Main - Bathroom 1.64m X 3.29m
Level: Main - Foyer 3.29m X 1.73m
Level: Main - Primary bedroom 3.5m X 4.57m
Level: Main - Living room 4.57m X 3.81m
Level: Main - Laundry 1.73m X 2.1m
Level: Main - Kitchen 5.3m X 4.02m
Level: Main
- Listing source url Https://www.realtor.ca/real-estate/28916362/641-main-street-n-norwich-burgessville-burgessville
- Listing type identifier Idx

$-1,811
/ Month

