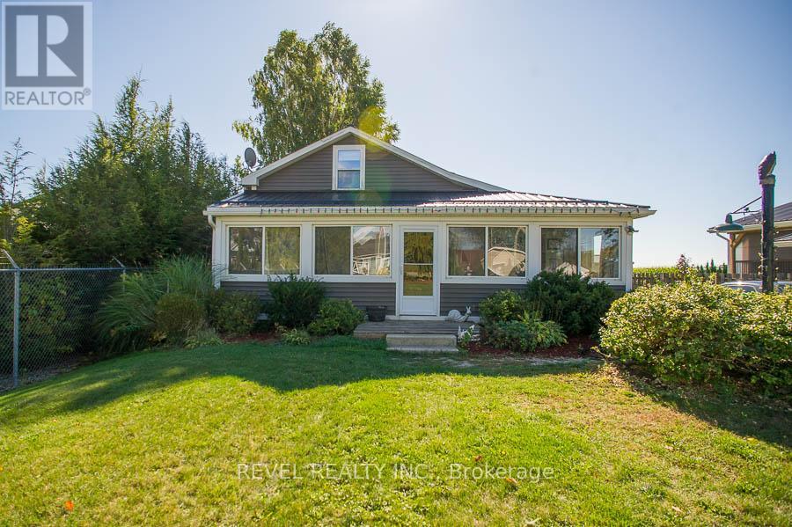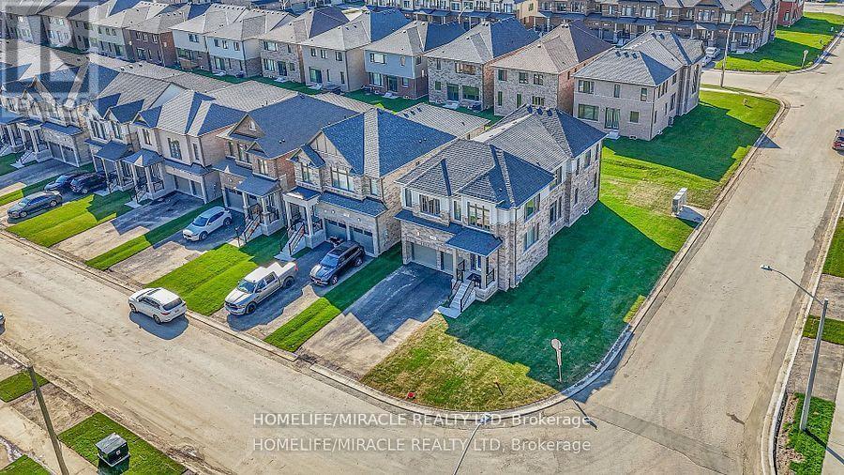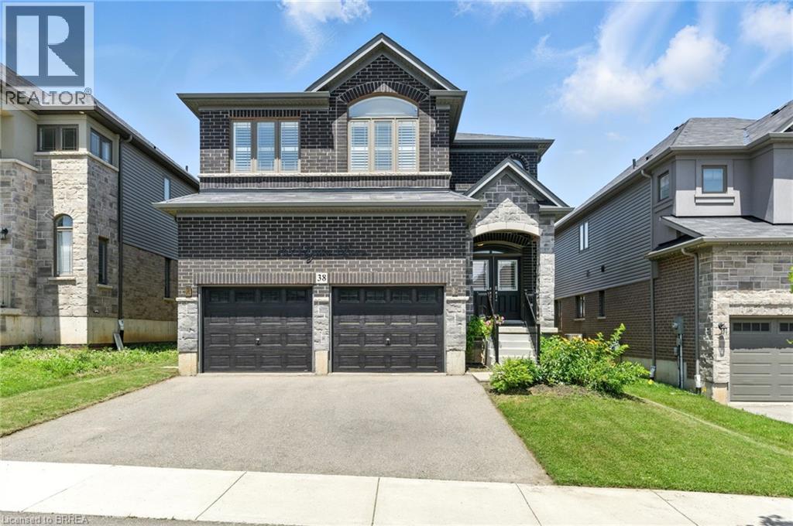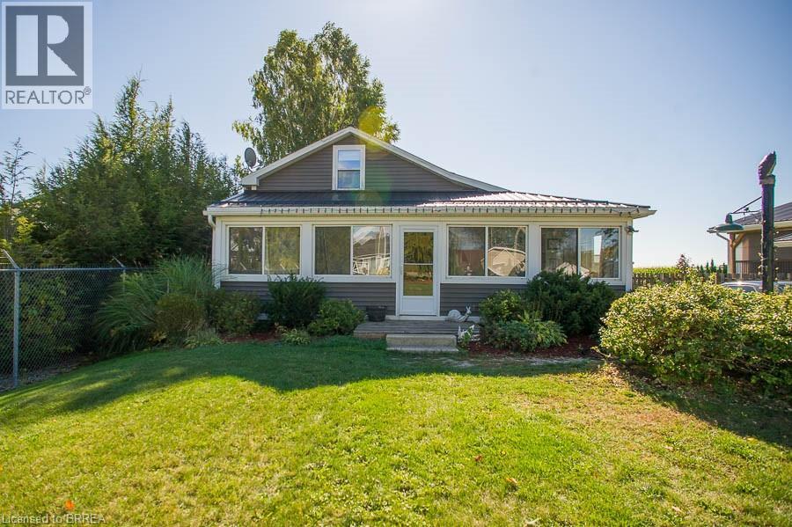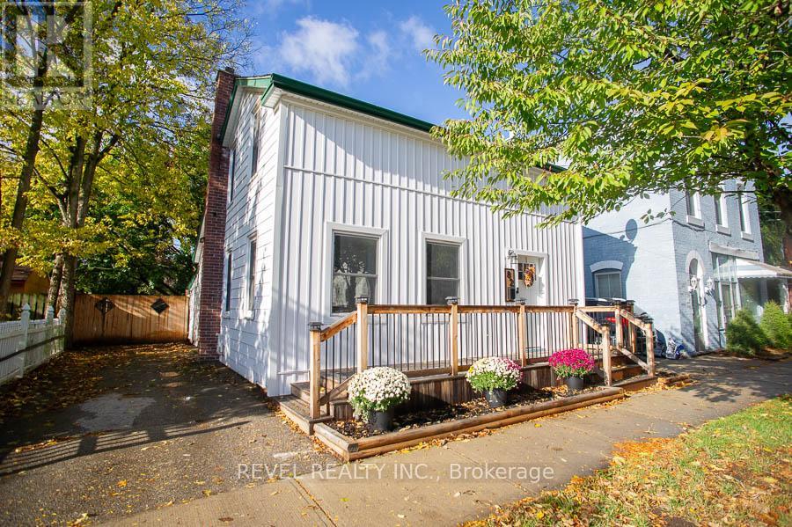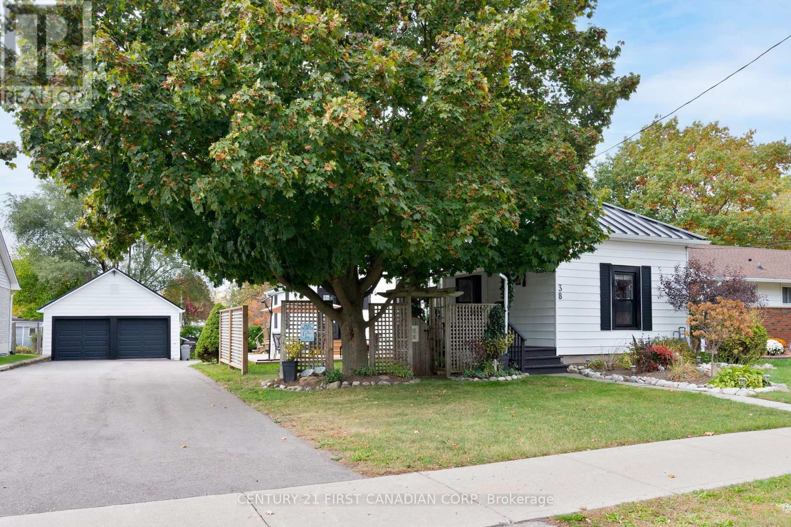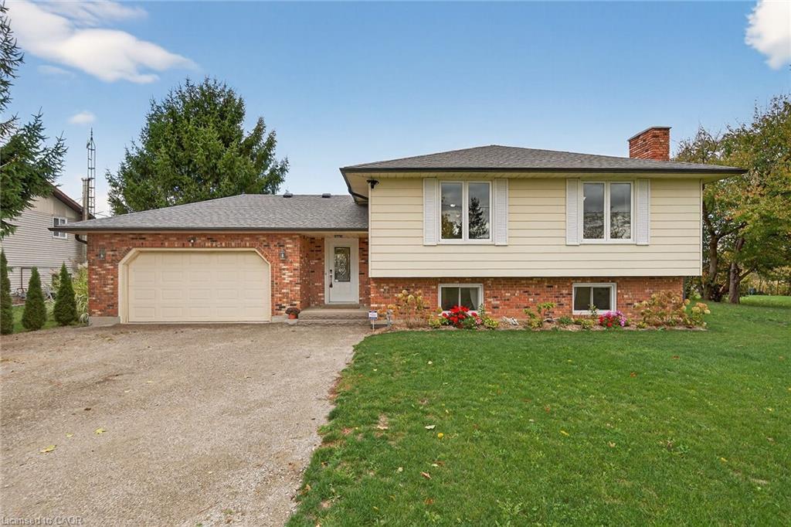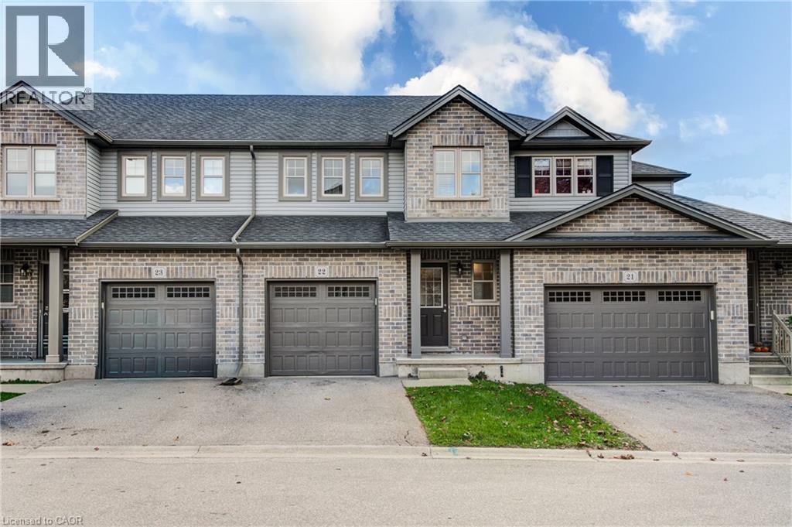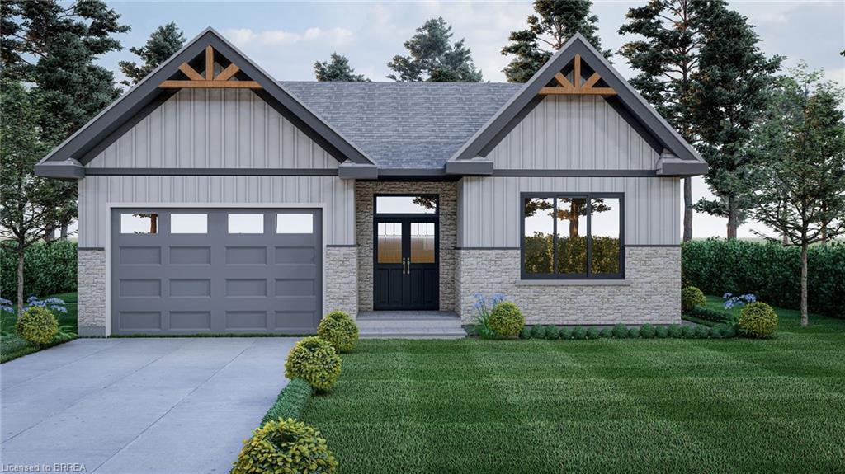
Highlights
Description
- Home value ($/Sqft)$692/Sqft
- Time on Houseful148 days
- Property typeResidential
- StyleBungalow
- Median school Score
- Lot size50 Acres
- Garage spaces1
- Mortgage payment
Don’t miss this exclusive opportunity to secure your future in one of the few beautifully designed bungalow homes TO BE BUILT in the picturesque town of Norwich, Ontario. This upcoming 3-bedroom, 3-bathroom bungalow will offer the perfect blend of modern comfort and small-town charm. Thoughtfully designed with easy, single-level living in mind, this home will feature an open-concept layout, quality finishes, and an attached garage—all nestled in a quiet, family-friendly court setting. Enjoy the serenity of country living while being just minutes from local shops, schools, parks, and scenic walking trails. All images are artistic renderings and intended for illustration purposes only. Final designs, finishes, and materials may vary. Now is the ideal time to inquire and take advantage of the opportunity to personalize certain aspects of your future home. Whether you’re seeking a peaceful place to settle or a smart investment in a growing community, 7 Ironwood Court offers outstanding potential in the heart of Norwich.
Home overview
- Cooling Central air
- Heat type Forced air, natural gas
- Pets allowed (y/n) No
- Sewer/ septic Sewer (municipal)
- Construction materials Board & batten siding, brick, stone
- Roof Asphalt shing
- # garage spaces 1
- # parking spaces 3
- Has garage (y/n) Yes
- Parking desc Attached garage
- # full baths 2
- # half baths 1
- # total bathrooms 3.0
- # of above grade bedrooms 3
- # of rooms 11
- Appliances Dishwasher, dryer, refrigerator, stove, washer
- Has fireplace (y/n) Yes
- Interior features Auto garage door remote(s)
- County Oxford
- Area Norwich
- Water source Municipal
- Zoning description R1-43
- Lot desc Urban, open spaces, park, shopping nearby, trails
- Lot dimensions 50 x
- Approx lot size (range) 0 - 0.5
- Basement information Full, unfinished
- Building size 1732
- Mls® # 40732977
- Property sub type Single family residence
- Status Active
- Tax year 2024
- Kitchen Main
Level: Main - Bedroom Main
Level: Main - Laundry Main
Level: Main - Bedroom Main
Level: Main - Bathroom Main
Level: Main - Primary bedroom Main
Level: Main - Foyer Main
Level: Main - Main
Level: Main - Bathroom Main
Level: Main - Dinette Main
Level: Main - Living room Main
Level: Main
- Listing type identifier Idx

$-3,197
/ Month




