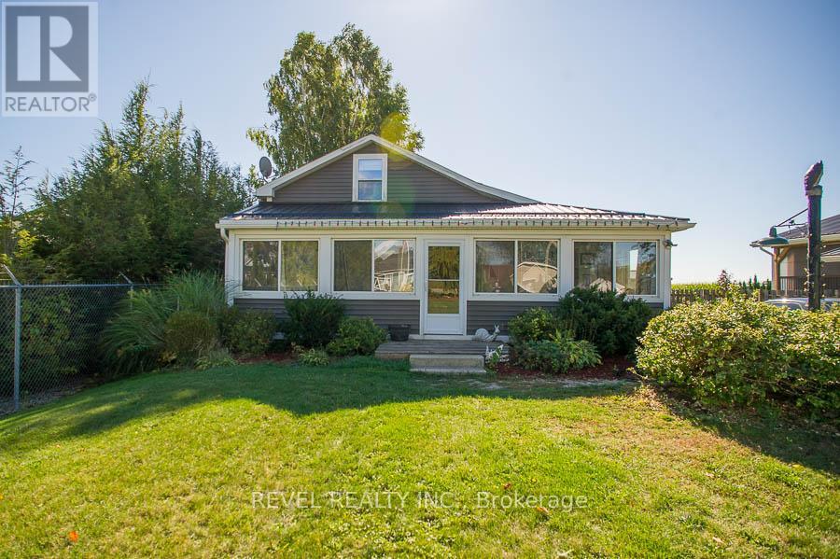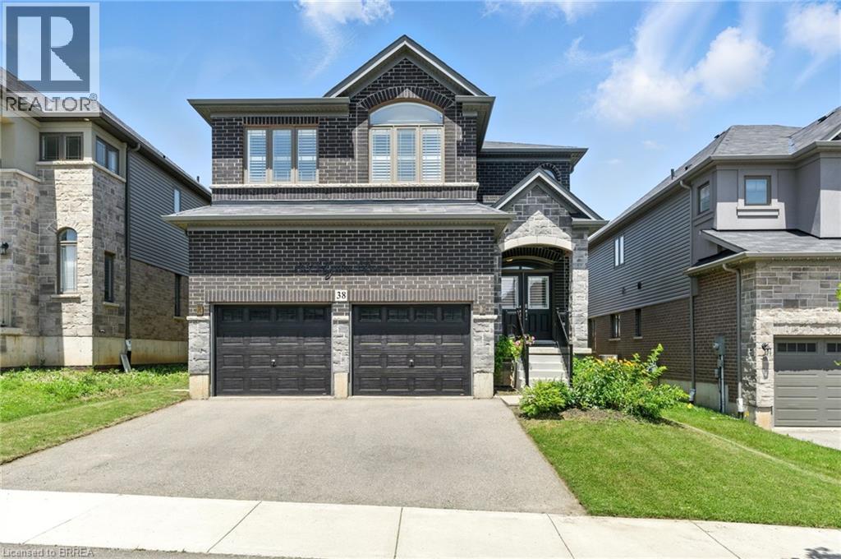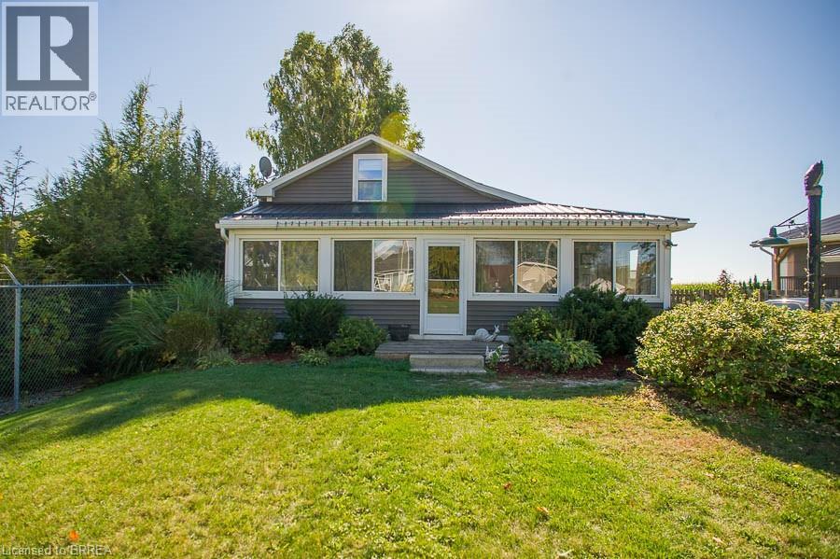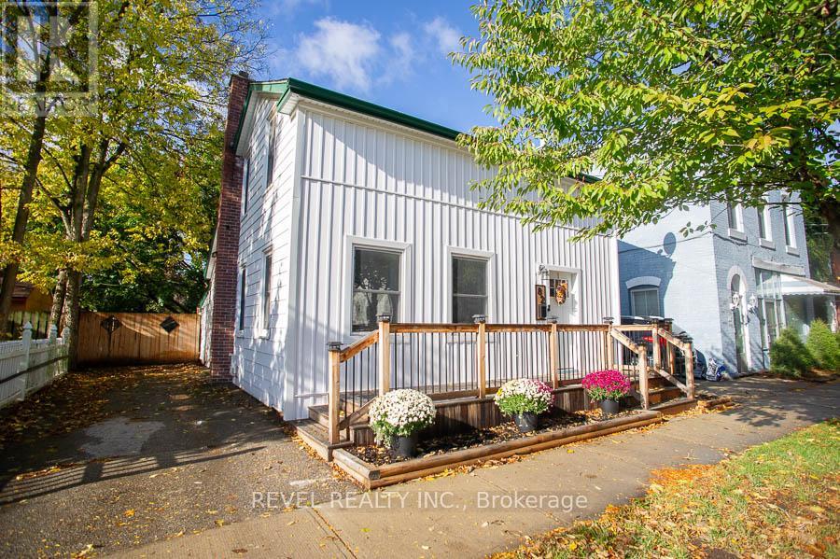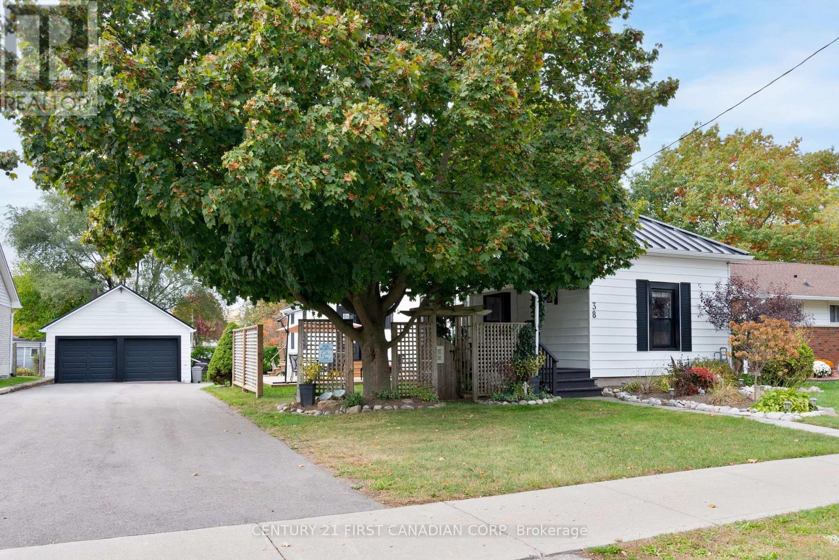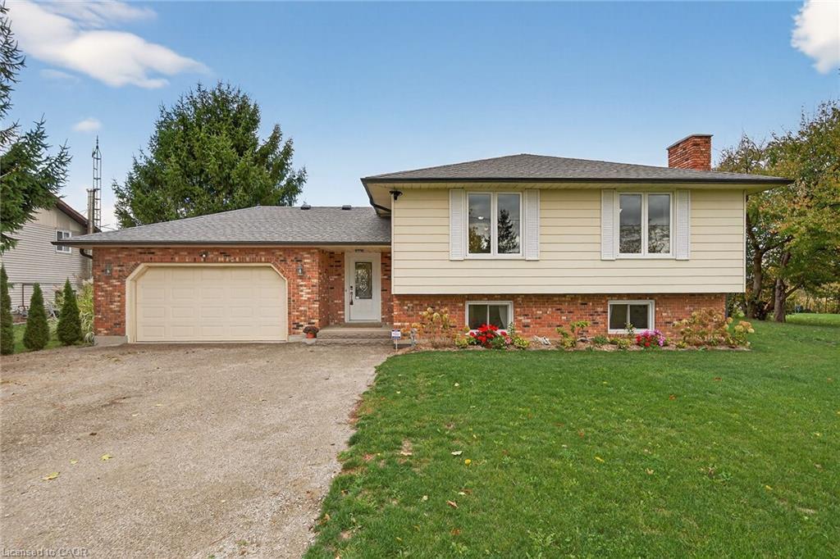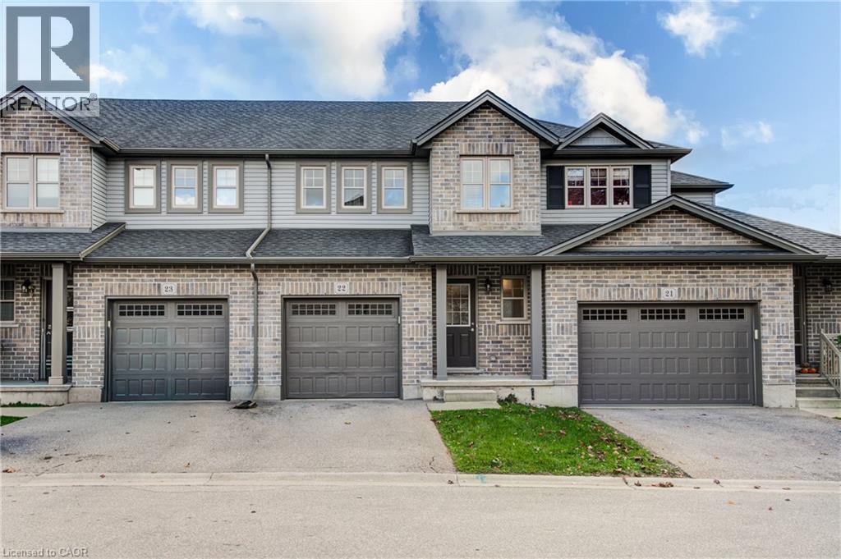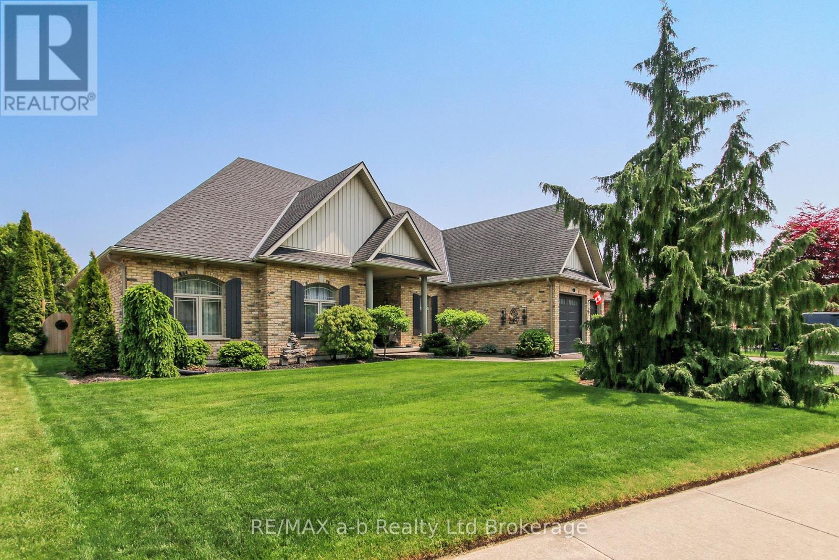
Highlights
Description
- Time on Houseful138 days
- Property typeSingle family
- StyleBungalow
- Median school Score
- Mortgage payment
Situated on the prestigious Otterview Drive in Otterville, and backing onto the greens of Ottercreek Golf & Country Club, this all brick custom built home with in-ground salt water pool with pool house is ready to call home! With three bedrooms and two bathrooms on the main floor, open concept for the living room, dining and double entry kitchen with stainless appliances, plus a large office or games room above the garage, this home has lots of room for the whole family! The basement is partially finished with a rec room and a gas fireplace, two more bedrooms and bathroom, and a large unfinished portion with stairs that go up into the garage. Lots of upgrades over the past years including pool safety cover, flooring, roof, furnace & AC, HWT, Pool liner and salt system, garage doors and much more. Fantastic location, great neighborhood and lovely town. (id:63267)
Home overview
- Cooling Central air conditioning
- Heat source Natural gas
- Heat type Forced air
- Has pool (y/n) Yes
- Sewer/ septic Septic system
- # total stories 1
- # parking spaces 6
- Has garage (y/n) Yes
- # full baths 2
- # half baths 1
- # total bathrooms 3.0
- # of above grade bedrooms 5
- Has fireplace (y/n) Yes
- Community features Community centre, school bus
- Subdivision Otterville
- Lot desc Lawn sprinkler
- Lot size (acres) 0.0
- Listing # X12196636
- Property sub type Single family residence
- Status Active
- 3rd bedroom 2.98m X 3.71m
Level: Basement - 4th bedroom 3.95m X 3m
Level: Basement - Utility 11.8m X 7.52m
Level: Basement - Recreational room / games room 5.8m X 6.22m
Level: Basement - Bathroom 1.8m X 2.96m
Level: Basement - Kitchen 5.16m X 4.13m
Level: Main - Living room 5.89m X 5.6m
Level: Main - Dining room 5.16m X 3.01m
Level: Main - Foyer 2.78m X 2.03m
Level: Main - Laundry 1.76m X 3.03m
Level: Main - Bedroom 3.6m X 3.2m
Level: Main - Primary bedroom 4.58m X 4.07m
Level: Main - Games room 6.51m X 4.12m
Level: Main - Bathroom 3.68m X 2.81m
Level: Main - 2nd bedroom 3.36m X 3.55m
Level: Main - Mudroom 2.83m X 3.02m
Level: Main
- Listing source url Https://www.realtor.ca/real-estate/28417199/7-otterview-drive-norwich-otterville-otterville
- Listing type identifier Idx

$-3,120
/ Month




