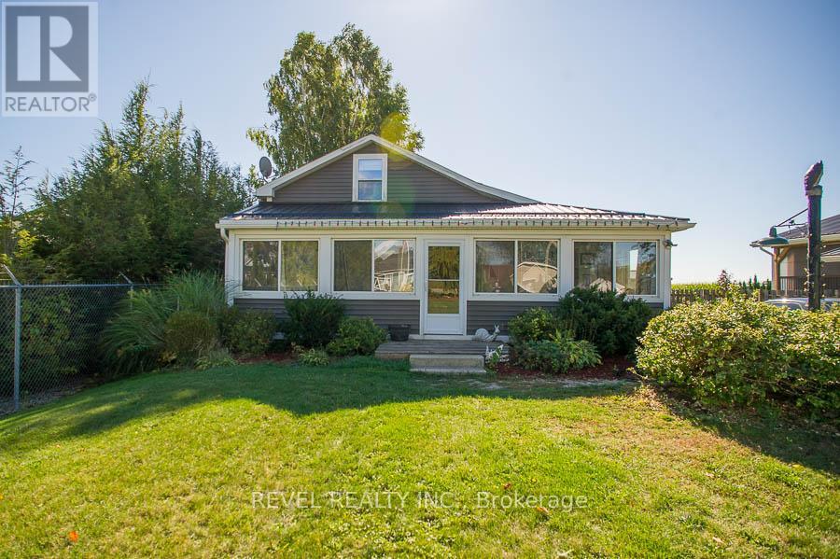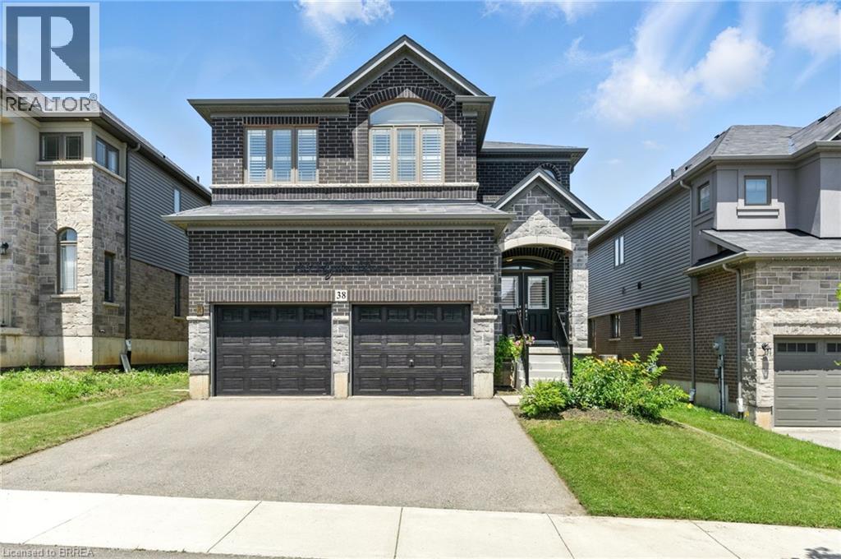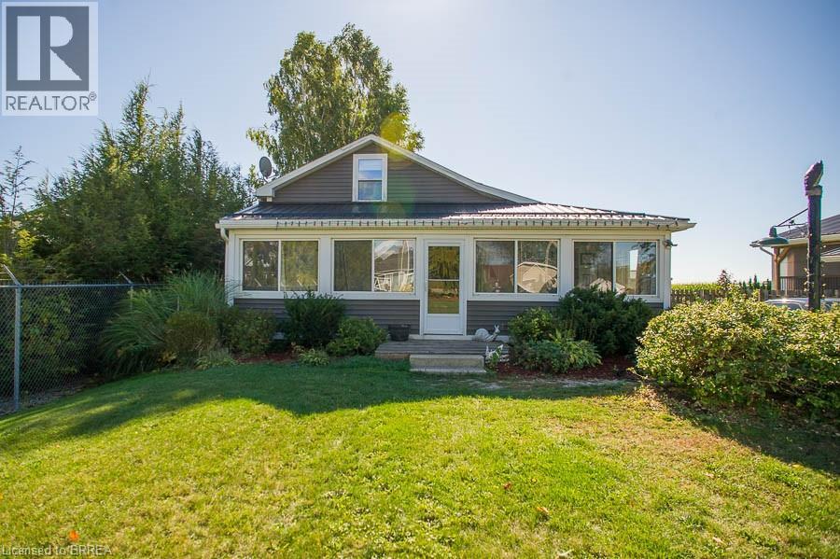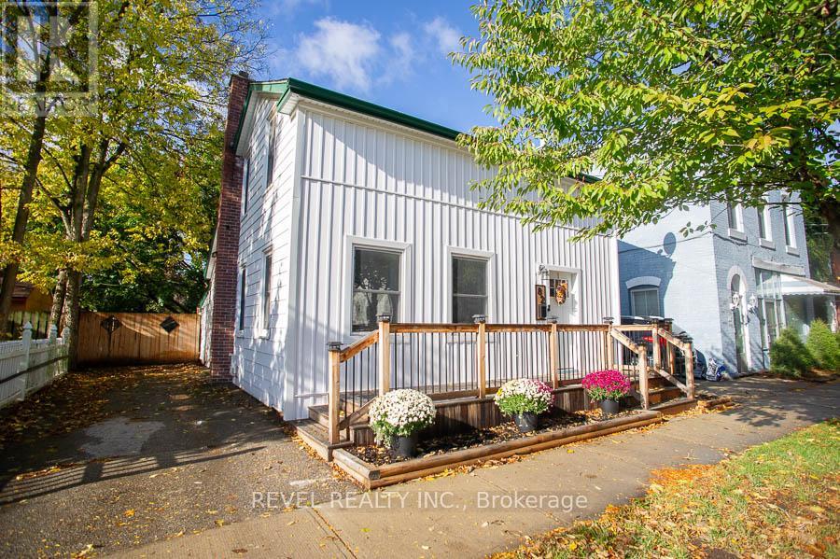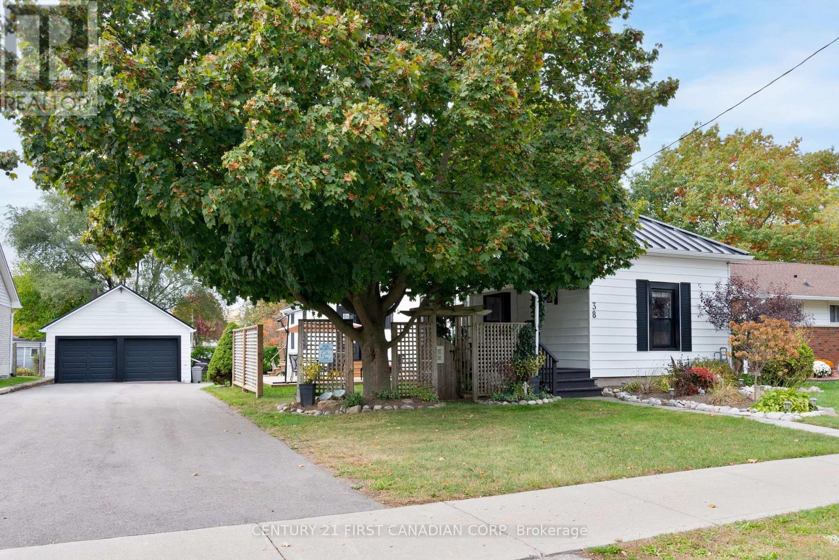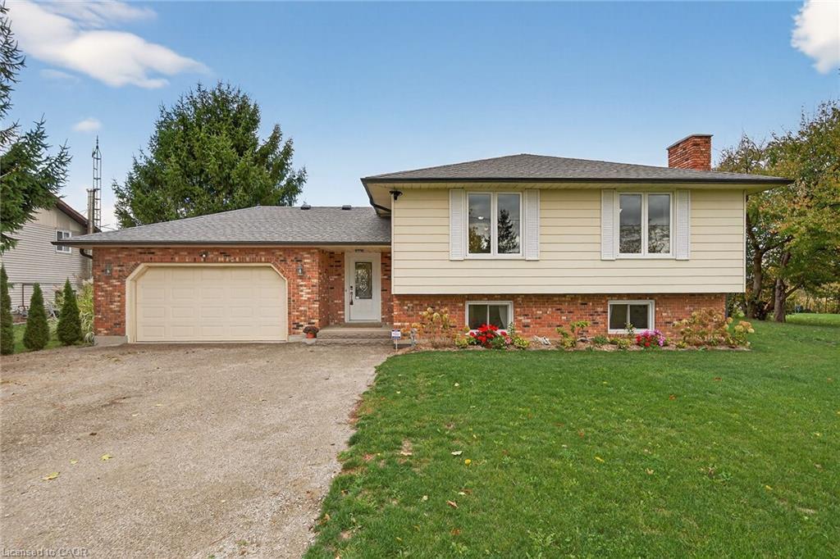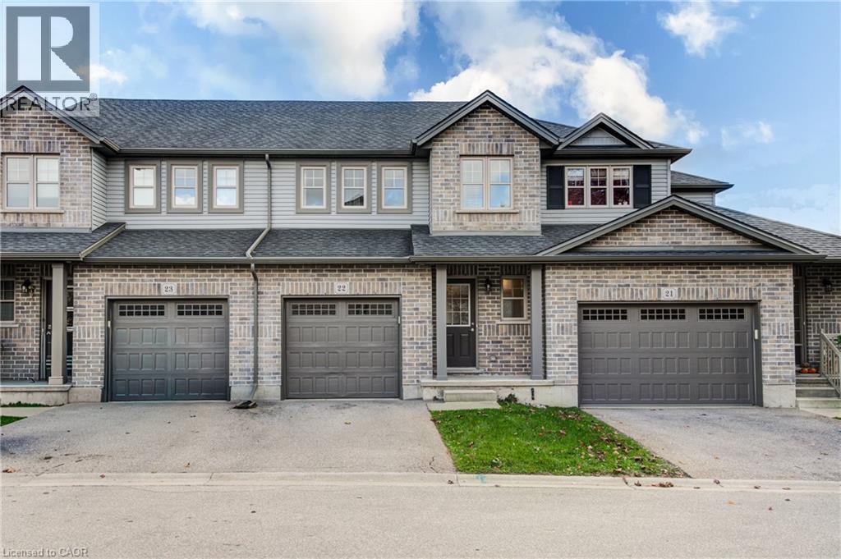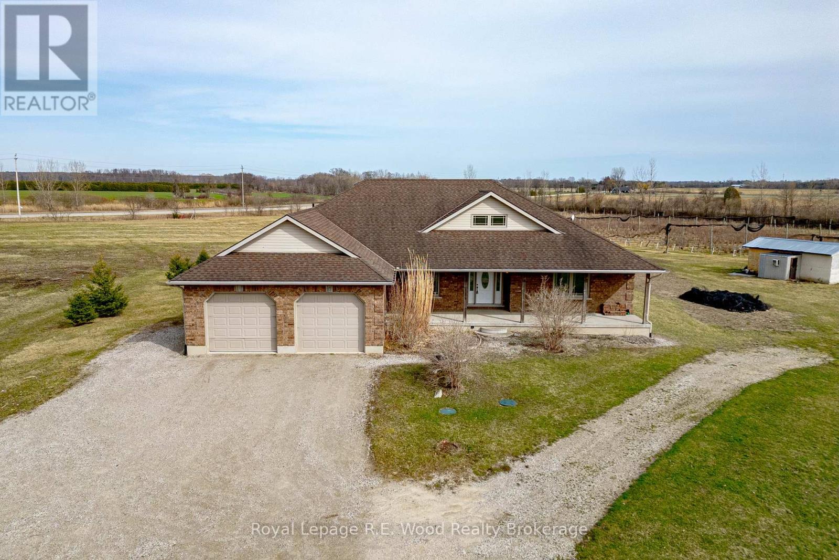
Highlights
Description
- Time on Houseful169 days
- Property typeSingle family
- StyleBungalow
- Median school Score
- Mortgage payment
Located south of the town of Norwich on over 12 acres of prime country property, this home is sure to impress! Built in the last 20 years this property boasts an modern oversized bungalow with over 3,500 square feet of living space, and a basement in law suite with separate entrance through the garage. The main floor features an open concept kitchen and dining area as well as the living room all complete with luxurious and sustainable finishes. There are 3 bedrooms on the main floor including the primary bedroom and ensuite bathroom. Large windows, main floor laundry, and access from the garage make this a convenient living space. The basement dwelling space includes another 3 bedrooms, bathroom, laundry, kitchen, and separate entrance. Outside the massive detached shop (50ft by 100ft) includes 3 overhead garage doors, and a portion of it is insulated (35ft by 50ft). The property is zoned agriculture making the possibilities for this property endless! Don't wait to make this one yours. (id:63267)
Home overview
- Cooling Central air conditioning
- Heat source Natural gas
- Heat type Forced air
- Sewer/ septic Septic system
- # total stories 1
- # parking spaces 27
- Has garage (y/n) Yes
- # full baths 3
- # half baths 1
- # total bathrooms 4.0
- # of above grade bedrooms 6
- Has fireplace (y/n) Yes
- Subdivision Rural norwich
- Directions 1600031
- Lot size (acres) 0.0
- Listing # X12125158
- Property sub type Single family residence
- Status Active
- 4th bedroom 4.8m X 3.73m
Level: Basement - 5th bedroom 4.8m X 3.73m
Level: Basement - Kitchen 4.67m X 5.84m
Level: Basement - Foyer 2.21m X 2.92m
Level: Basement - Other 4.88m X 6.02m
Level: Basement - Utility 4.57m X 4.42m
Level: Basement - Cold room 11.86m X 2.61m
Level: Basement - Recreational room / games room 4.7m X 6.91m
Level: Basement - Laundry 2.8m X 1.78m
Level: Basement - Bedroom 4.88m X 6.91m
Level: Basement - Primary bedroom 4.27m X 3.69m
Level: Main - 3rd bedroom 4.52m X 3.35m
Level: Main - Laundry 2.44m X 1.65m
Level: Main - Foyer 3.18m X 2.8m
Level: Main - Den 3.61m X 3.35m
Level: Main - Kitchen 4.78m X 3.89m
Level: Main - 2nd bedroom 3.86m X 5.23m
Level: Main - Dining room 4.78m X 3.78m
Level: Main - Living room 5.87m X 5.23m
Level: Main
- Listing source url Https://www.realtor.ca/real-estate/28261640/772216-summerville-line-norwich-rural-norwich
- Listing type identifier Idx

$-4,531
/ Month




