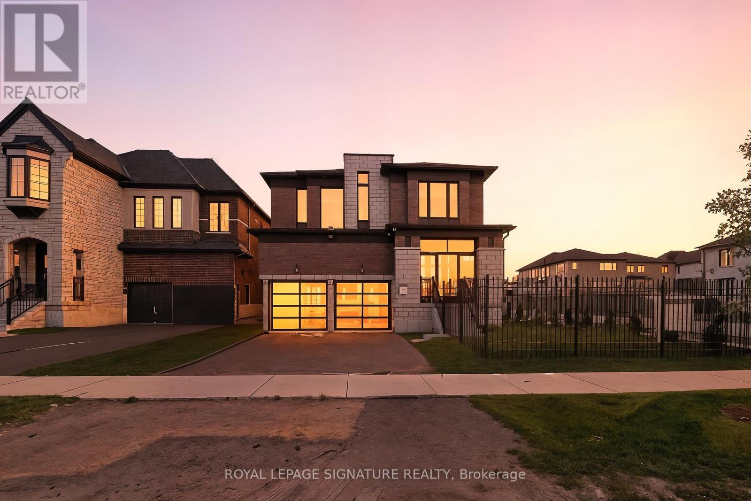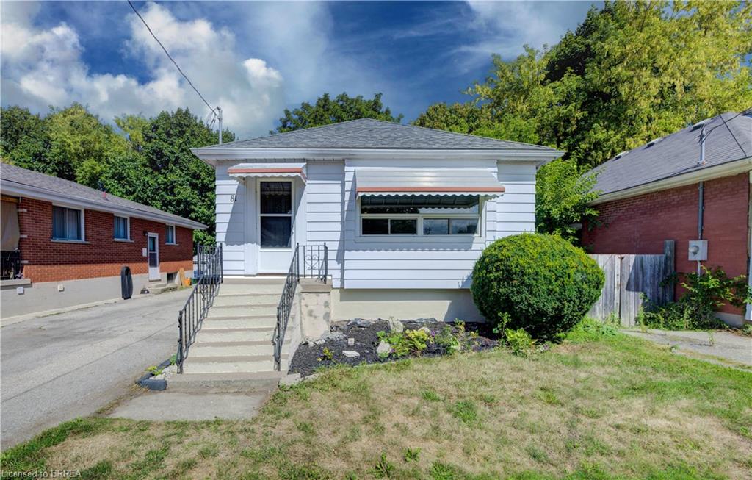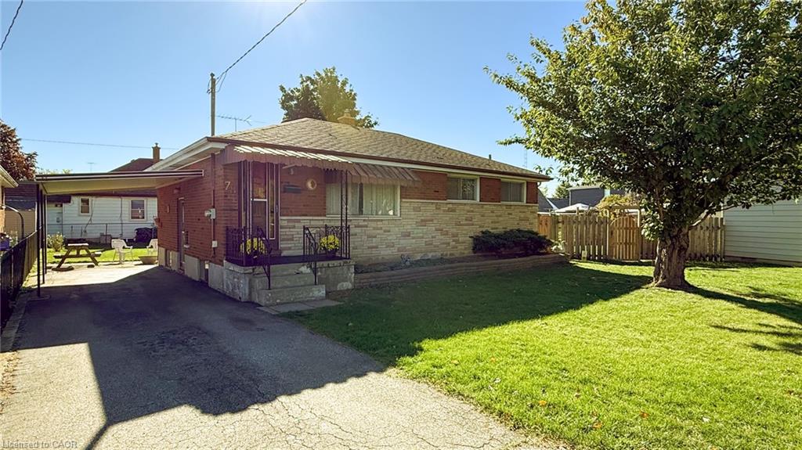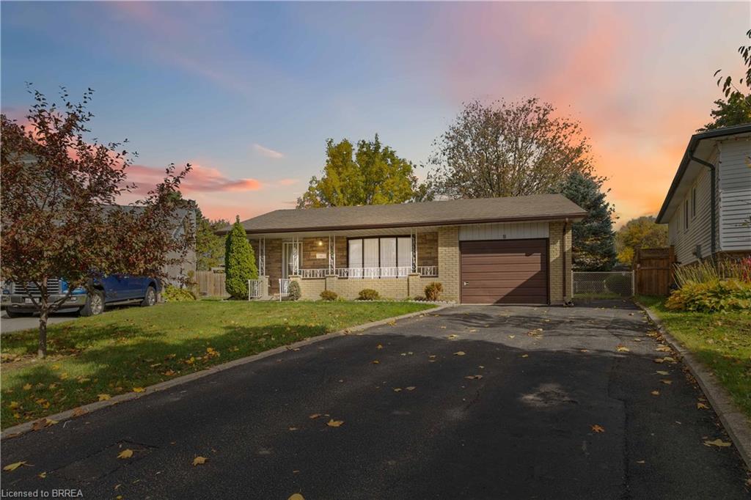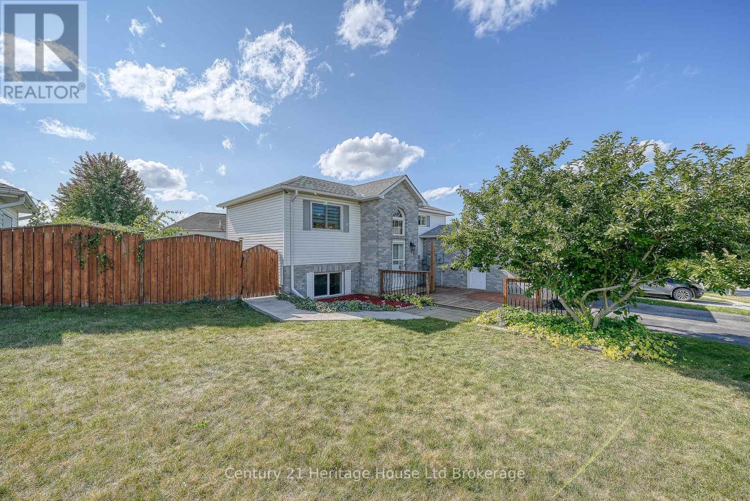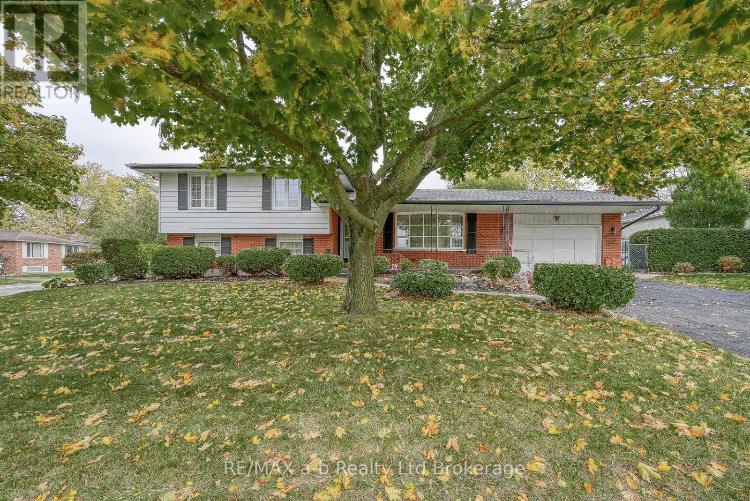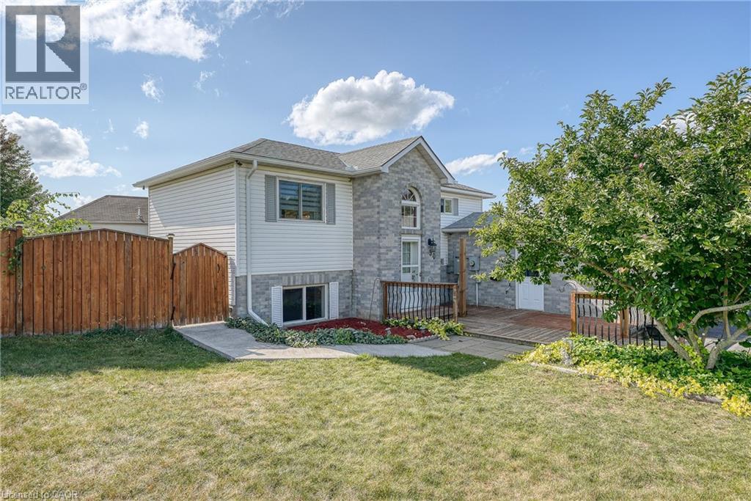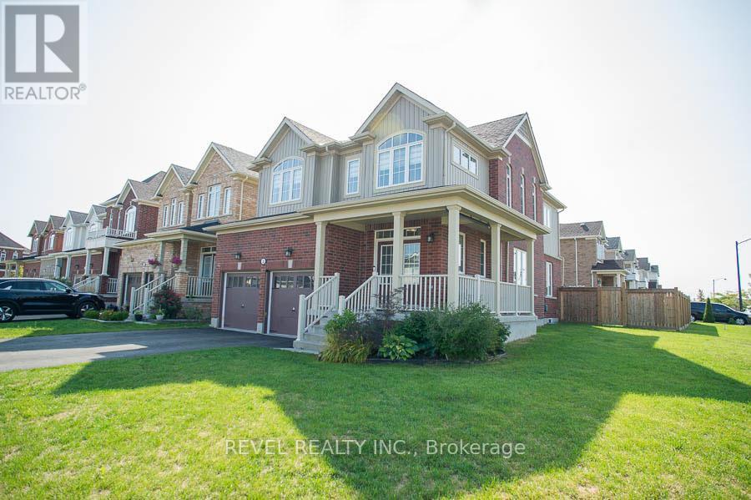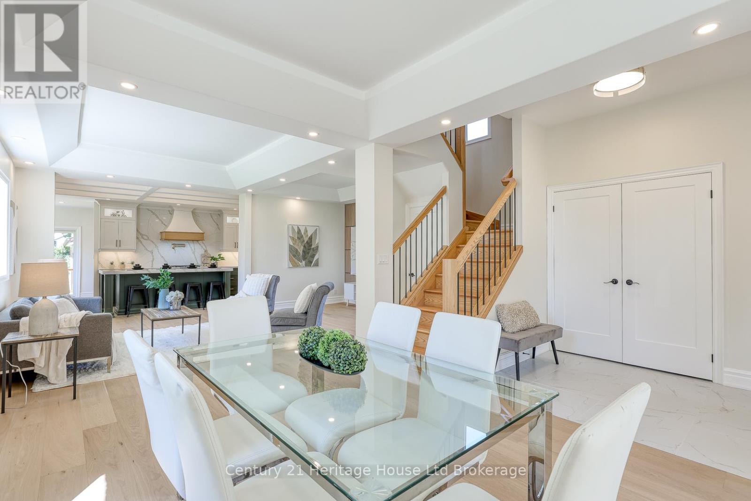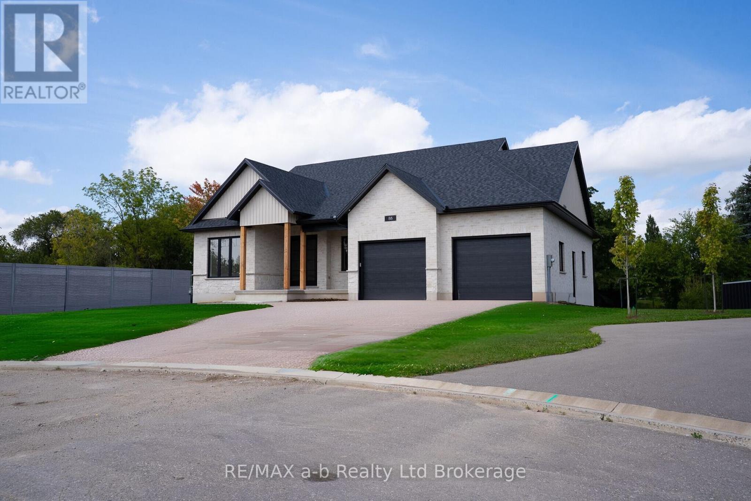
Highlights
Description
- Time on Houseful45 days
- Property typeSingle family
- Median school Score
- Mortgage payment
Custom built by HEG HOMES, this is an all brick bungalow with a full walk out basement on a huge pie shaped lot at the end of a cul-de-sac. This home has a 3 car garage finished with Trusscore and the back deck looks over the read yard with timberwork finishes. The drive will be paved, the yard seeded with sod in the front. The main floor is open concept with a large natural gas stone fireplace, dual tone kitchen cabinetry, main floor mast bedroom with access to the deck and large ensuite. There is two more bedrooms on the main floor, powder room and laundry room. The basement is framed with a rec room, bedroom, and a wet bar. A third of the basement is a separate single in-law suite with outside access and its own bathroom, bedroom, kitchen and laundry room. The basement is plumed, wired and ready to drywall. The home is impeccable and perfect layout certainly worth a look! (id:63267)
Home overview
- Cooling Central air conditioning
- Heat source Natural gas
- Heat type Forced air
- Sewer/ septic Sanitary sewer
- # total stories 2
- # parking spaces 7
- Has garage (y/n) Yes
- # full baths 2
- # half baths 1
- # total bathrooms 3.0
- # of above grade bedrooms 3
- Has fireplace (y/n) Yes
- Subdivision Norwich town
- Lot size (acres) 0.0
- Listing # X12384765
- Property sub type Single family residence
- Status Active
- Recreational room / games room 4.06m X 6.05m
Level: Basement - Utility 3.5m X 3.45m
Level: Basement - Recreational room / games room 8.85m X 10.38m
Level: Basement - Office 3.12m X 3.05m
Level: Basement - Bathroom 1.52m X 3.47m
Level: Basement - 4th bedroom 3.72m X 3.47m
Level: Basement - Foyer 2.65m X 2.43m
Level: Main - Bathroom 3.48m X 2.35m
Level: Main - Primary bedroom 4.89m X 4.11m
Level: Main - 3rd bedroom 4.29m X 3.05m
Level: Main - 2nd bedroom 3.4m X 3.7m
Level: Main - Bathroom 3.01m X 2.36m
Level: Main - Kitchen 4.29m X 4.88m
Level: Main - Dining room 4.29m X 4.09m
Level: Main - Mudroom 2.83m X 1.93m
Level: Main - Great room 4.89m X 5.52m
Level: Main
- Listing source url Https://www.realtor.ca/real-estate/28821793/88-herb-street-norwich-norwich-town-norwich-town
- Listing type identifier Idx

$-3,712
/ Month



