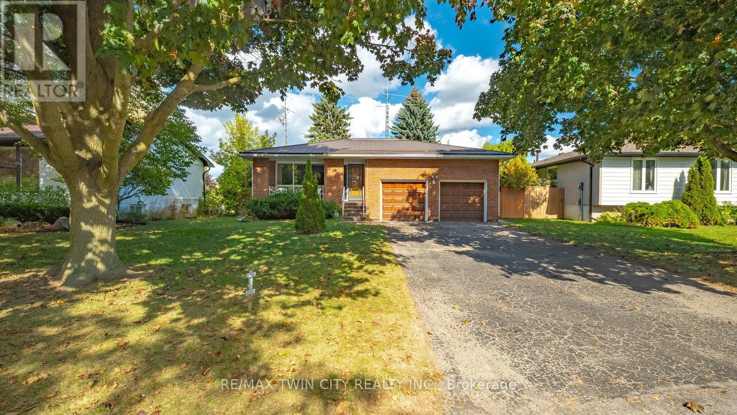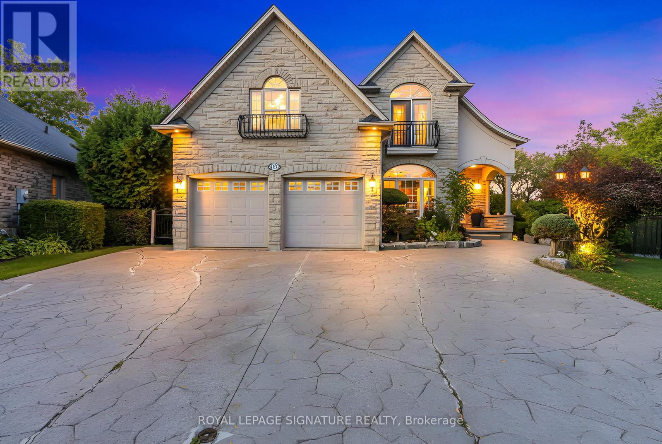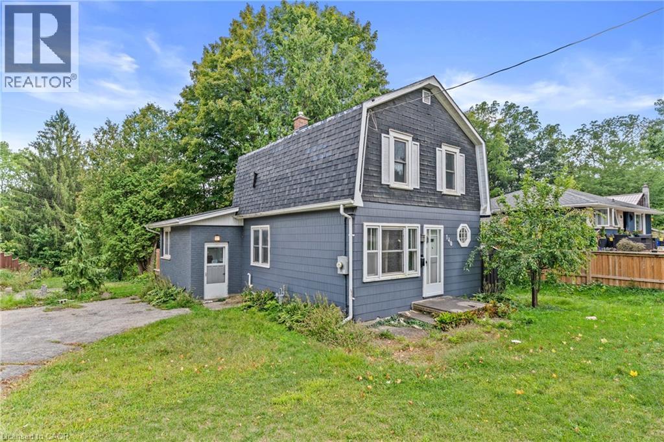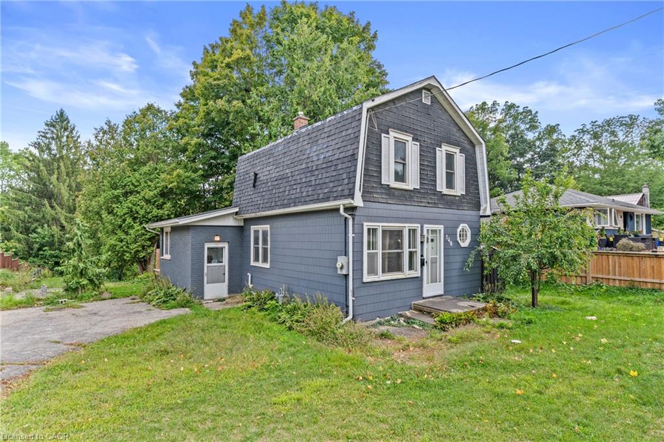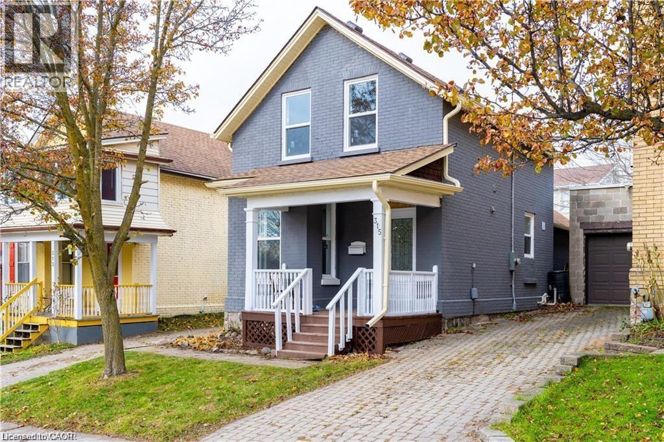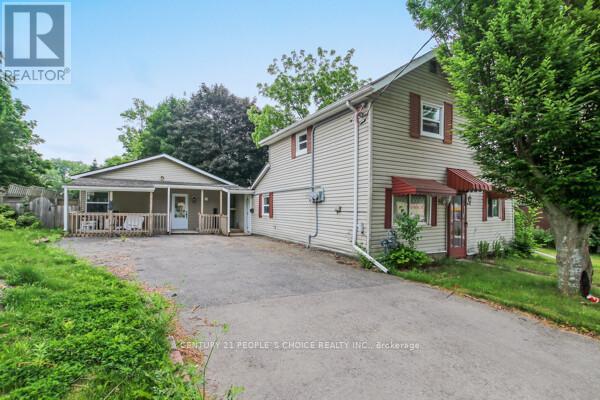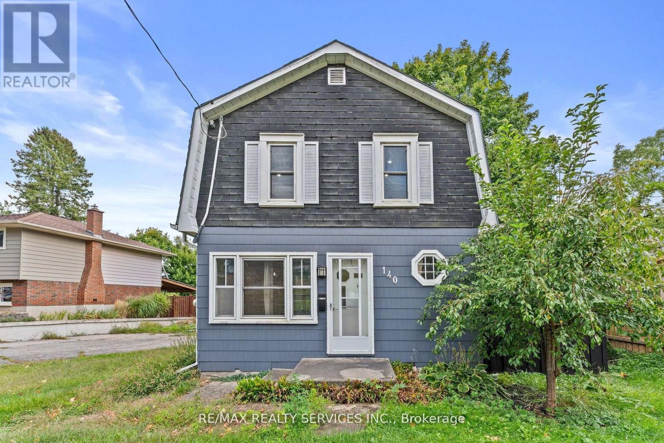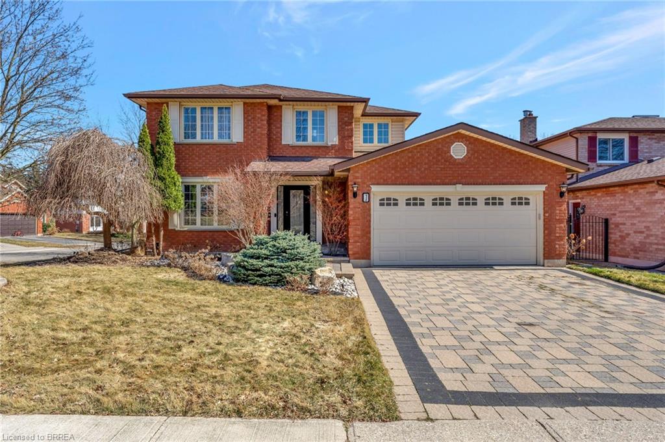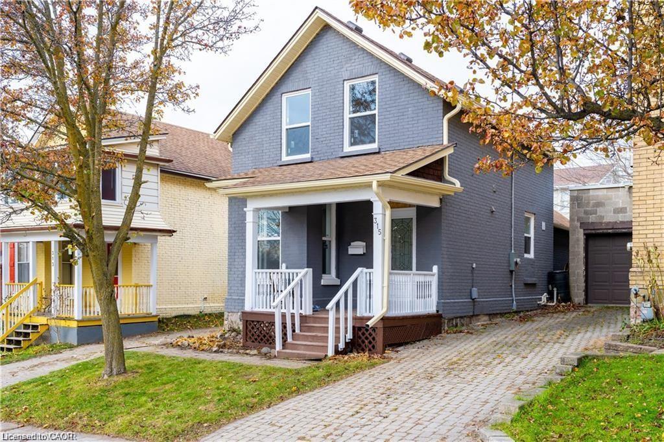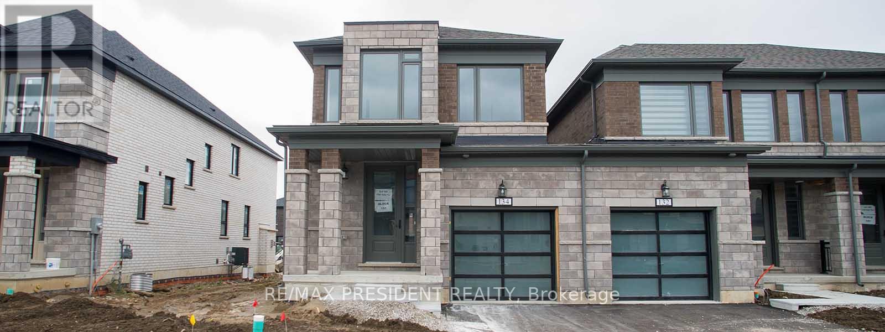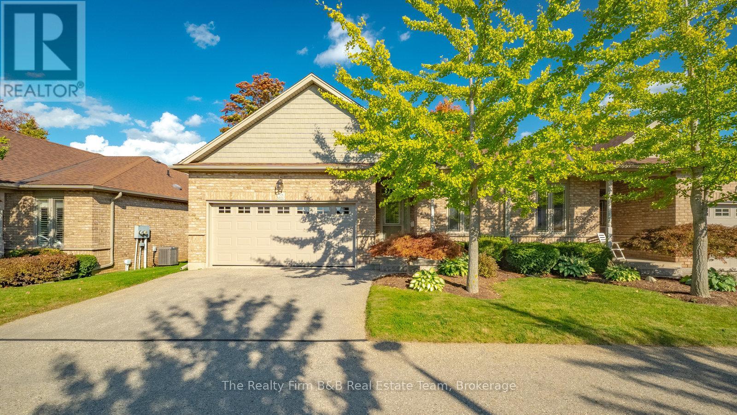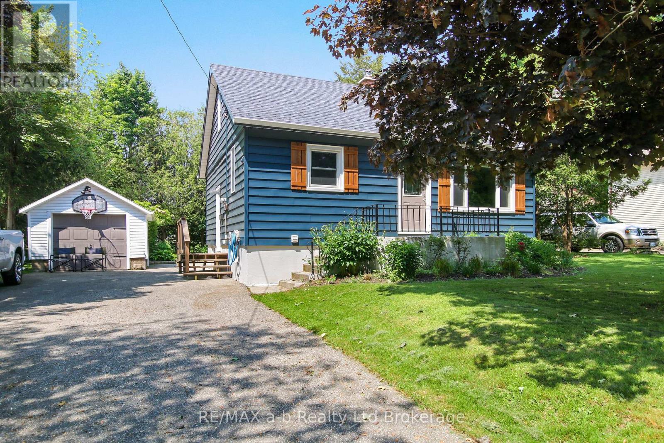
Highlights
Description
- Time on Houseful124 days
- Property typeSingle family
- Median school Score
- Mortgage payment
A mature treed private lot located on a quiet street in Norwich hosts this beautifully maintained 3 bedroom, 1.5 bathroom home with a detached garage .Neat and tidy home features an updated kitchen including appliances, a spacious main floor living room with lots of natural light, 2 main floor bedrooms, an oversized 2nd floor bedroom with built-in storage, 2 updated bathrooms and a finished basement! This home is built on a large lot measuring 80' x 138' with plenty of privacy, there is a detached garage with an updated carriage style door, a paved double wide driveway, a firepit area. Updates include new roof in 2022, vinyl windows throughout, central vac 2022, fridge, stove, dishwasher, washer, dryer, water softener and all window coverings. (id:63267)
Home overview
- Cooling Central air conditioning
- Heat source Natural gas
- Heat type Forced air
- Sewer/ septic Sanitary sewer
- # total stories 2
- # parking spaces 6
- Has garage (y/n) Yes
- # full baths 1
- # half baths 1
- # total bathrooms 2.0
- # of above grade bedrooms 3
- Subdivision Norwich town
- Lot size (acres) 0.0
- Listing # X12199410
- Property sub type Single family residence
- Status Active
- Bedroom 3.51m X 4.57m
Level: 2nd - Office 3.66m X 1.68m
Level: 2nd - Bathroom 1.19m X 2.31m
Level: Basement - Family room 3.35m X 2.59m
Level: Basement - Laundry 3.81m X 2.84m
Level: Basement - Other 3.05m X 1.93m
Level: Basement - Bathroom 1.19m X 2.31m
Level: Main - Living room 3.86m X 4.57m
Level: Main - Other 3.05m X 3.51m
Level: Main - Primary bedroom 2.9m X 3.2m
Level: Main - Bedroom 2.97m X 2.82m
Level: Main
- Listing source url Https://www.realtor.ca/real-estate/28422996/9-centre-street-norwich-norwich-town-norwich-town
- Listing type identifier Idx

$-1,586
/ Month

