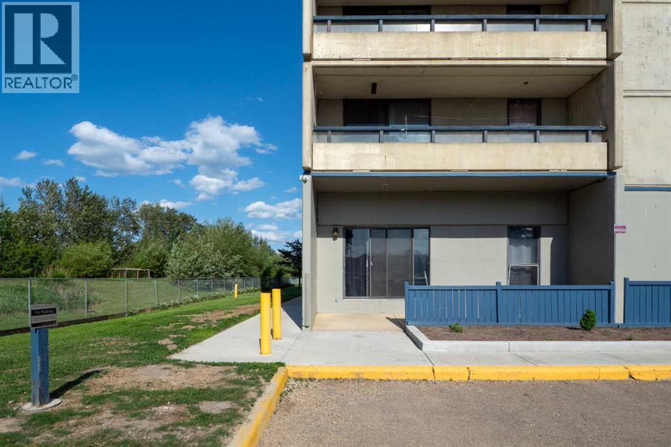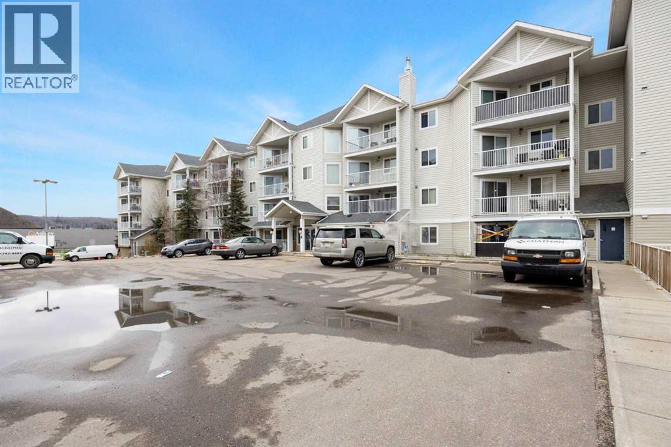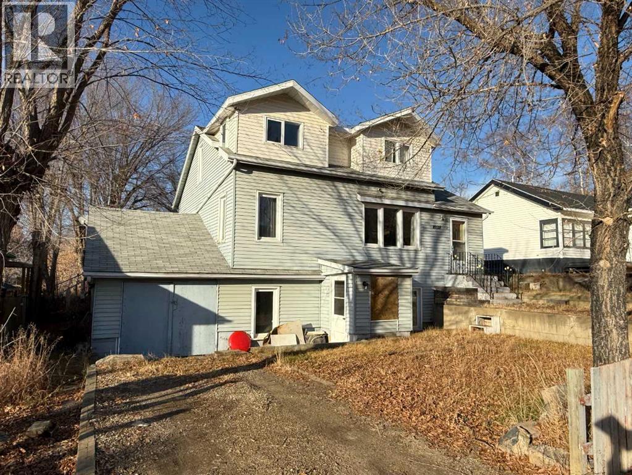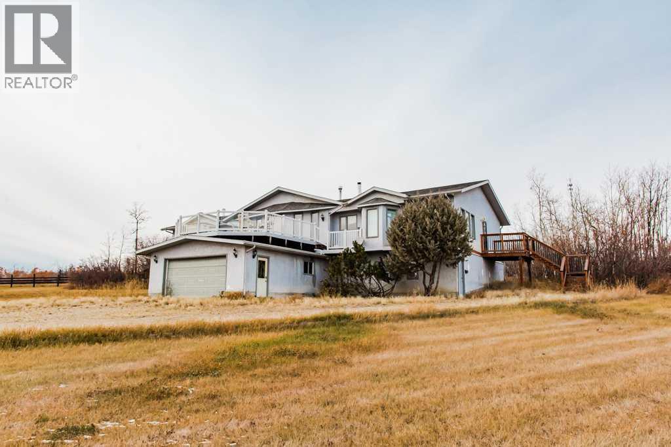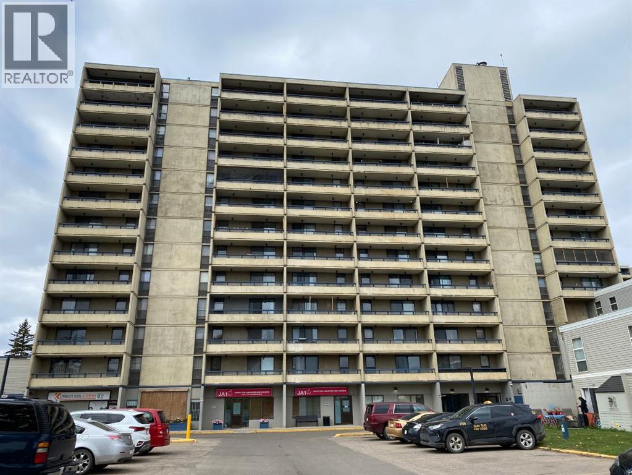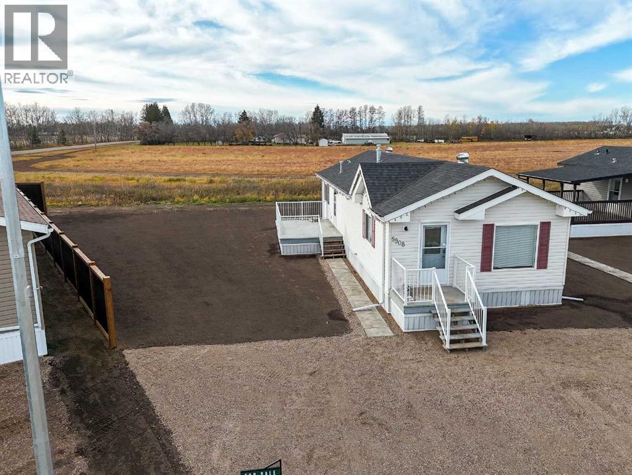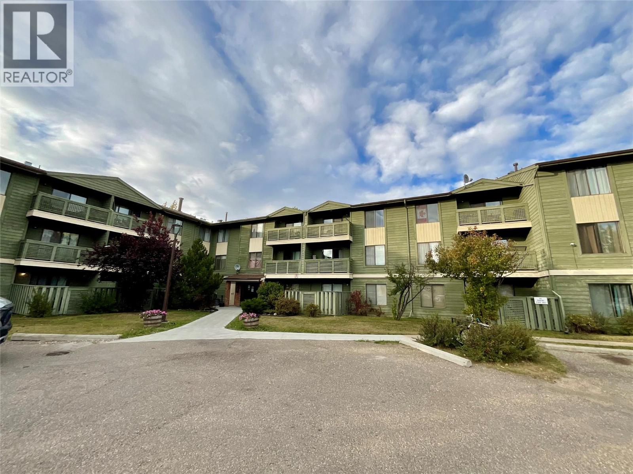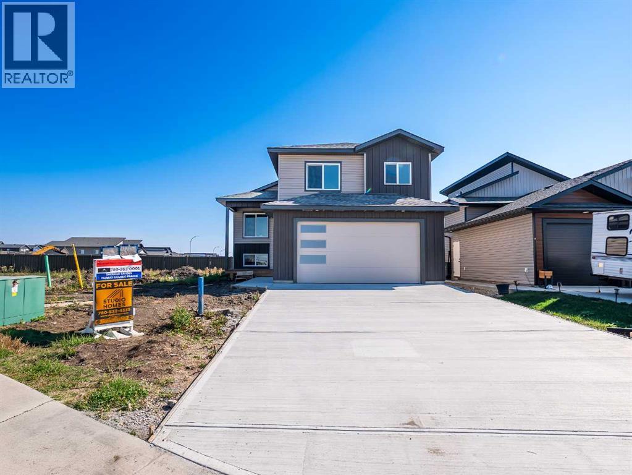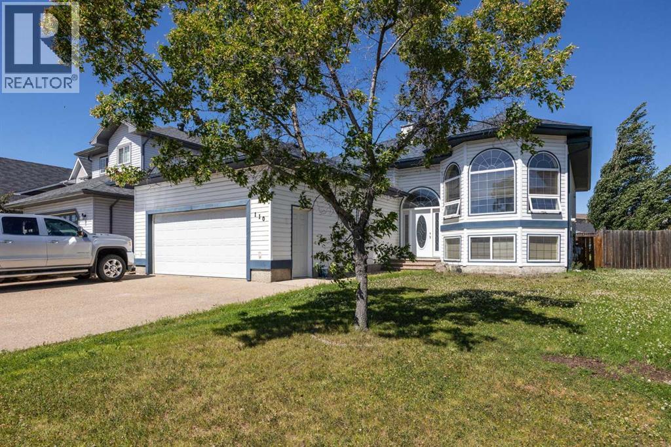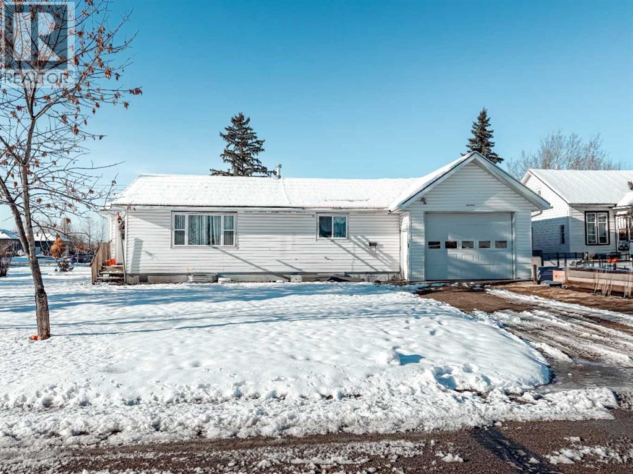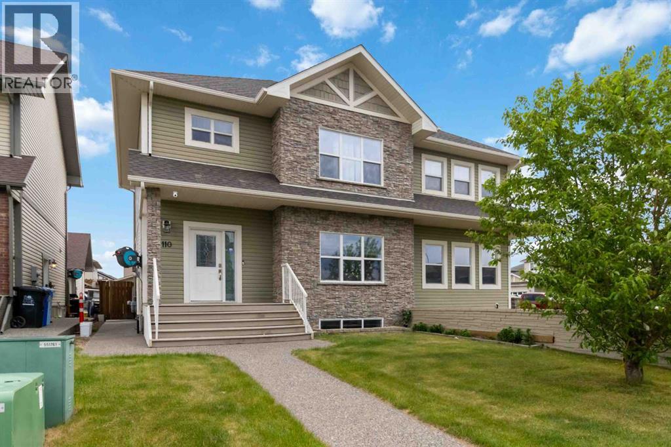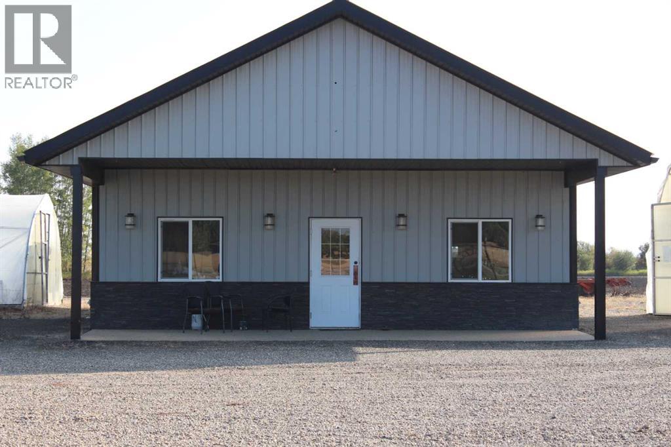
Highlights
This home is
20%
Time on Houseful
45 Days
Description
- Home value ($/Sqft)$177/Sqft
- Time on Houseful45 days
- Property typeSingle family
- StyleBungalow
- Lot size9.09 Acres
- Year built2013
- Mortgage payment
Need more room? This 9.09-acre property, located just minutes north of Manning and about 1 mile off Highway #35, offers plenty of potential. Situated at Notikewin, the property features a beautifully landscaped yard with a gated entrance and a well-maintained gravel driveway. Included is a 30’' x 50’ wood-framed building, formerly used for a store; however, could be converted into a comfortable home. It's a versatile opportunity with room to tailor it to your needs. Fully serviced and connected to the municipal water system, this property is ready for its next owner. Call today to book your viewing! (id:63267)
Home overview
Amenities / Utilities
- Cooling None
- Heat source Natural gas
- Heat type Hot water, in floor heating
Exterior
- # total stories 1
- Construction materials Wood frame
- Fencing Partially fenced
Interior
- # full baths 1
- # total bathrooms 1.0
- # of above grade bedrooms 1
- Flooring Concrete
Location
- Community features Golf course development, fishing
Lot/ Land Details
- Lot desc Landscaped
- Lot dimensions 9.09
Overview
- Lot size (acres) 9.09
- Building size 1500
- Listing # A2258148
- Property sub type Single family residence
- Status Active
Rooms Information
metric
- Bedroom 2.438m X 3.277m
Level: Main - Kitchen 4.039m X 3.301m
Level: Main - Bathroom (# of pieces - 3) 1.625m X 1.347m
Level: Main - Other 14.478m X 8.891m
Level: Main
SOA_HOUSEKEEPING_ATTRS
- Listing source url Https://www.realtor.ca/real-estate/28879099/233055-922-township-notikewin
- Listing type identifier Idx
The Home Overview listing data and Property Description above are provided by the Canadian Real Estate Association (CREA). All other information is provided by Houseful and its affiliates.

Lock your rate with RBC pre-approval
Mortgage rate is for illustrative purposes only. Please check RBC.com/mortgages for the current mortgage rates
$-707
/ Month25 Years fixed, 20% down payment, % interest
$
$
$
%
$
%

Schedule a viewing
No obligation or purchase necessary, cancel at any time


