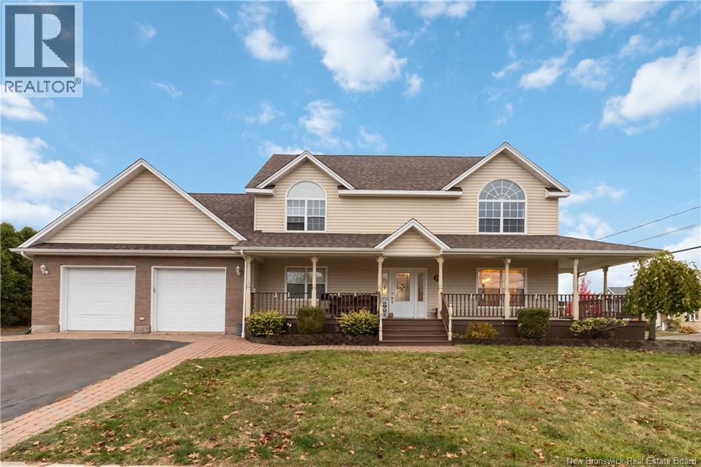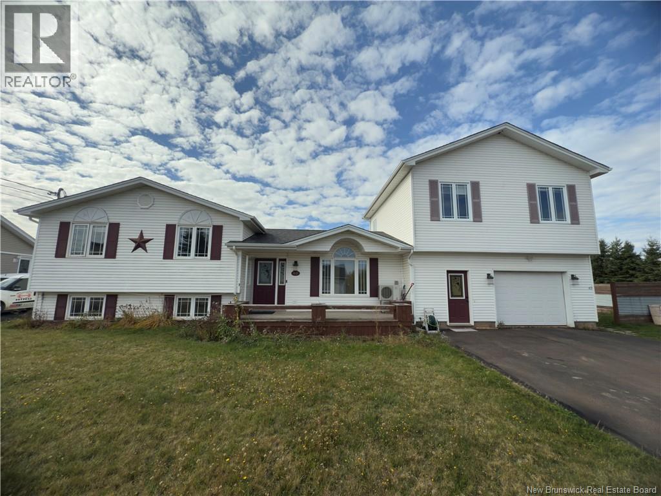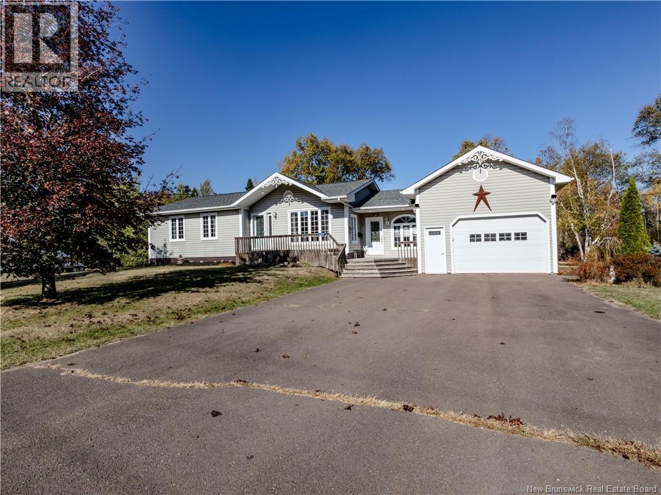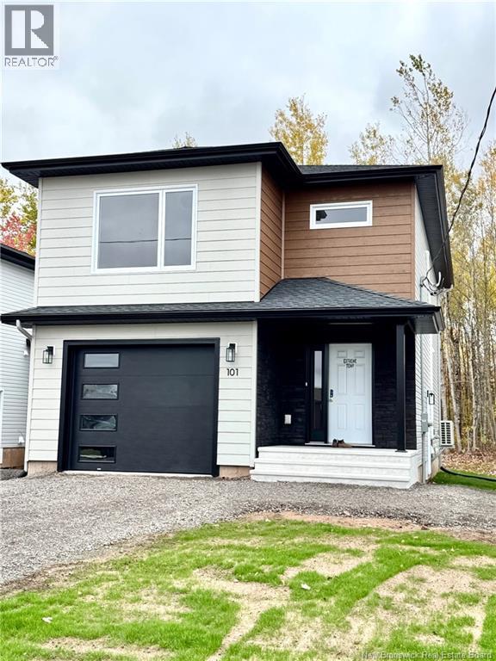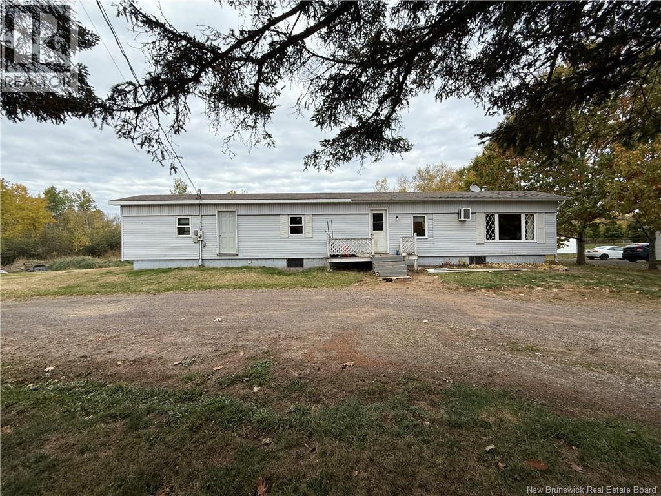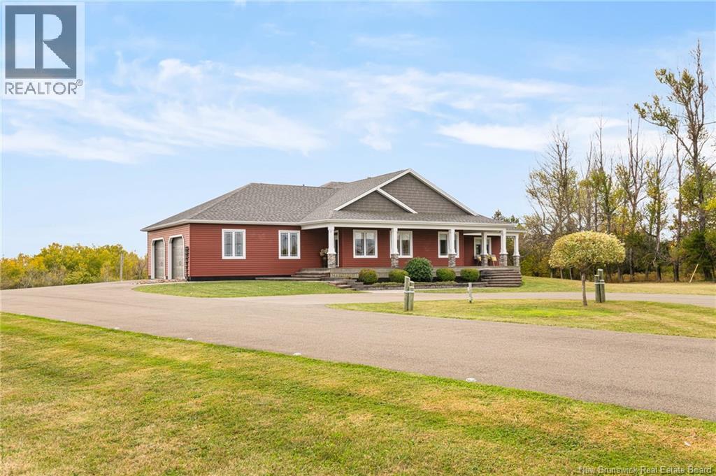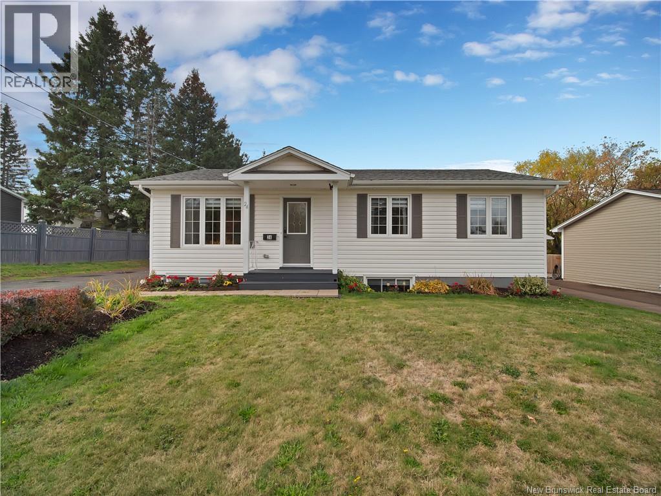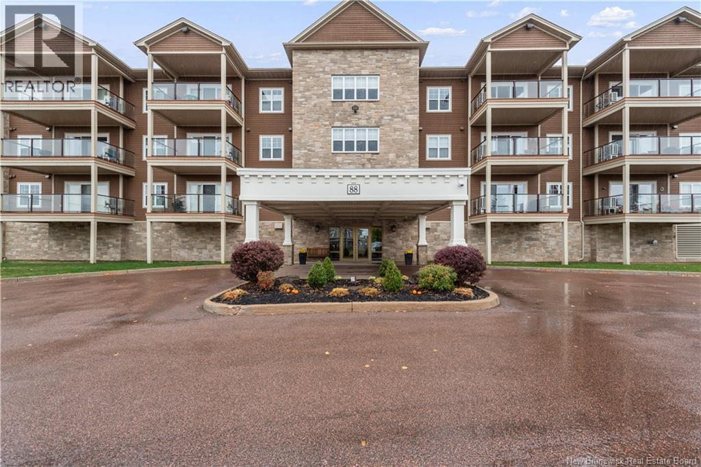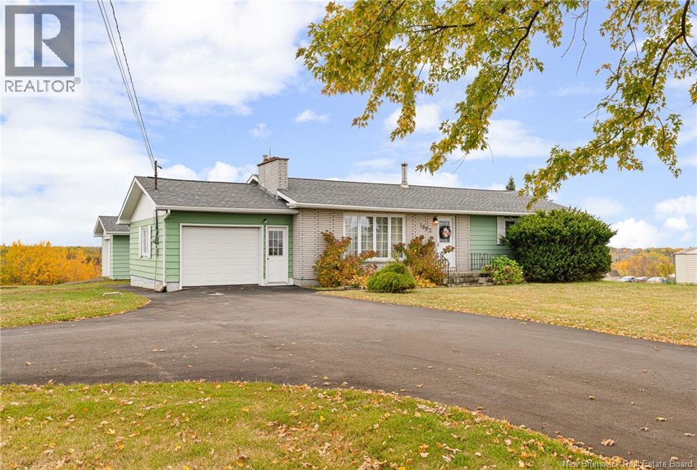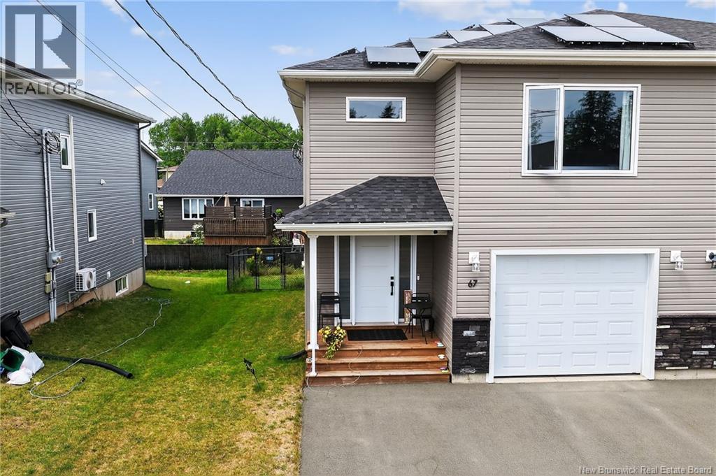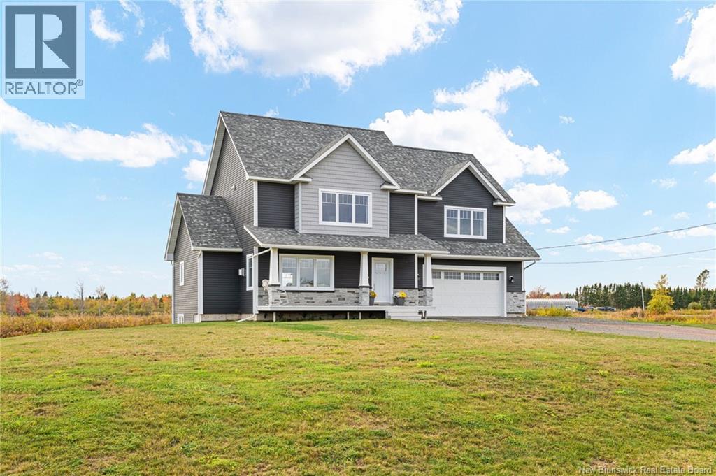- Houseful
- NB
- Notre-dame
- E4V
- 3489 Route 115
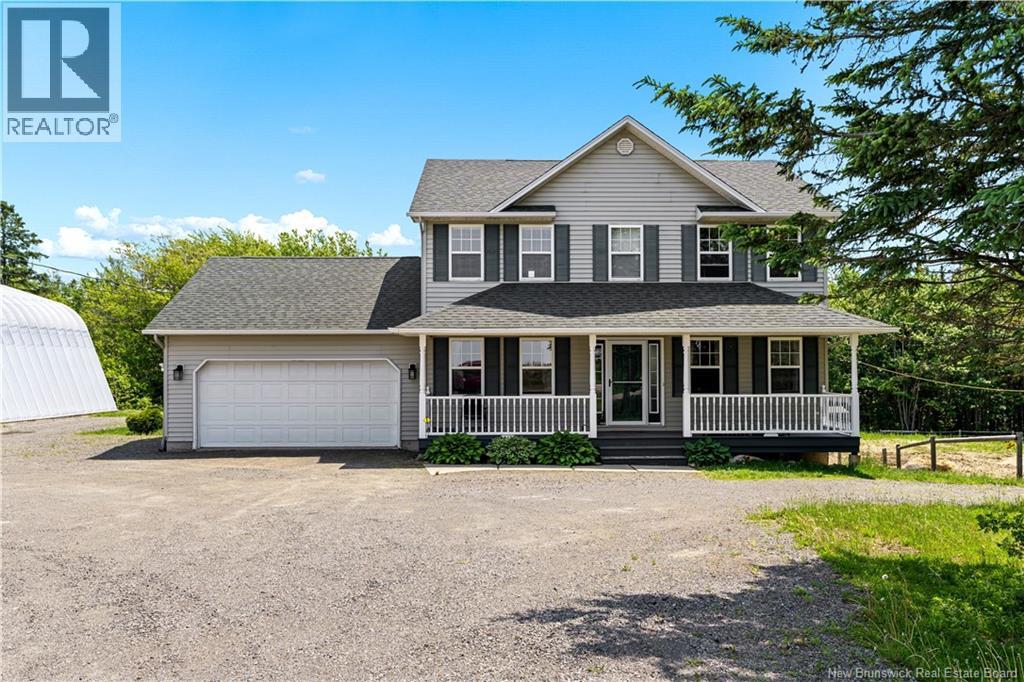
3489 Route 115
3489 Route 115
Highlights
Description
- Home value ($/Sqft)$169/Sqft
- Time on Houseful60 days
- Property typeSingle family
- Style2 level
- Lot size1 Acres
- Year built2003
- Mortgage payment
WALKOUT BASEMENT / LARGE FAMILY HOME & MORE. A large 2-storey home, sitting on 1-acre of land with hobby farm just minutes from Moncton. This home features an attached double car garage and a bright open-concept main floor that includes a spacious kitchen with high-end cabinetry and quartz countertops, a living room flooded with natural light, half bath, dining room and laundry with direct garage entry adds everyday ease. Upstairs, youll find 3 large bedrooms, including a spacious primary bedroom with a 5-pcs ensuite, and a separate 4-pcs bathroom for family or guests. The finished walkout basement adds even more living space and storage with a large family room, non-conforming bedroom, 3-pcs bath, and a pellet stove to keep things toasty in the winter. The basement is ready for endless opportunities like an in-law suite or basement apartment as a mortgage helper. A beautiful barn built in 2021, featuring 3 stalls, a tack room with concrete floor, R20 insulation, and solar-powered lighting, all connected to a horse paddock. Whether youre dreaming of keeping horses or simply enjoying wide open spaces, this property is awaiting it's next new family. (please note - the steel garage is not part of the property). (id:63267)
Home overview
- Cooling Heat pump
- Heat source Electric, pellet
- Heat type Baseboard heaters, heat pump, stove
- Sewer/ septic Septic system
- Has garage (y/n) Yes
- # full baths 3
- # half baths 1
- # total bathrooms 4.0
- # of above grade bedrooms 4
- Flooring Carpeted, ceramic, tile, hardwood
- Lot desc Landscaped
- Lot dimensions 1
- Lot size (acres) 1.0
- Building size 2950
- Listing # Nb125057
- Property sub type Single family residence
- Status Active
- Bedroom 3.15m X 3.251m
Level: 2nd - Other 3.658m X 2.032m
Level: 2nd - Bedroom 4.75m X 3.835m
Level: 2nd - Bathroom (# of pieces - 4) 2.794m X 1.981m
Level: 2nd - Bedroom 3.378m X 3.454m
Level: 2nd - Storage 6.198m X 1.651m
Level: Basement - Bedroom 4.47m X 3.454m
Level: Basement - Family room 8.865m X 4.064m
Level: Basement - Bathroom (# of pieces - 3) 1.829m X 2.083m
Level: Basement - Storage 1.549m X 1.422m
Level: Basement - Laundry 1.956m X 1.829m
Level: Main - Kitchen 4.699m X 4.877m
Level: Main - Living room 4.293m X 5.817m
Level: Main - Foyer 2.464m X 2.235m
Level: Main - Dining room 1.397m X 2.616m
Level: Main - Bathroom (# of pieces - 2) 3.658m X 3.353m
Level: Main
- Listing source url Https://www.realtor.ca/real-estate/28749570/3489-route-115-notre-dame
- Listing type identifier Idx

$-1,333
/ Month

