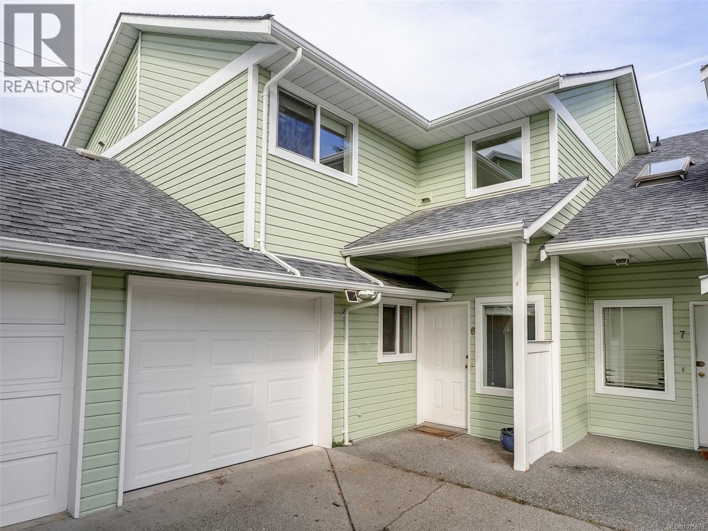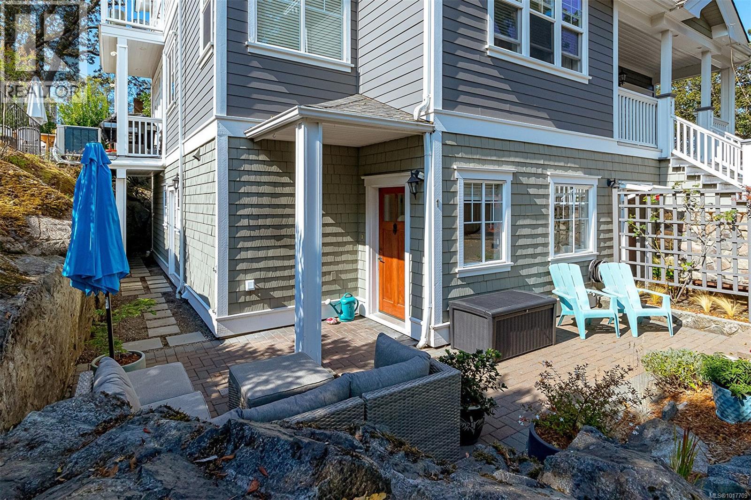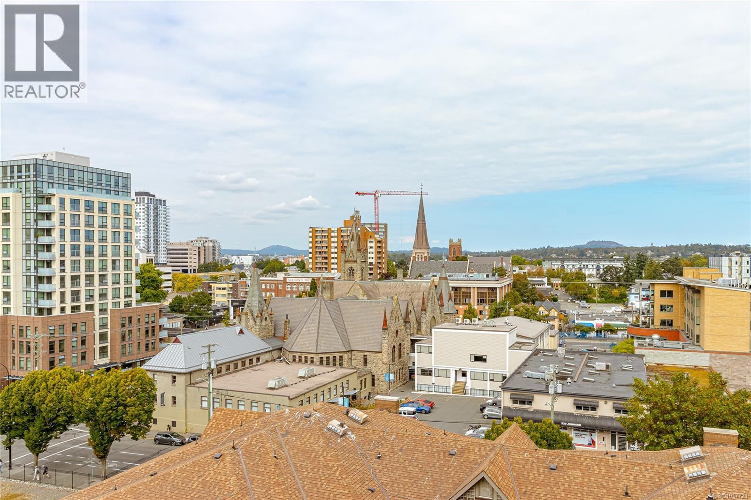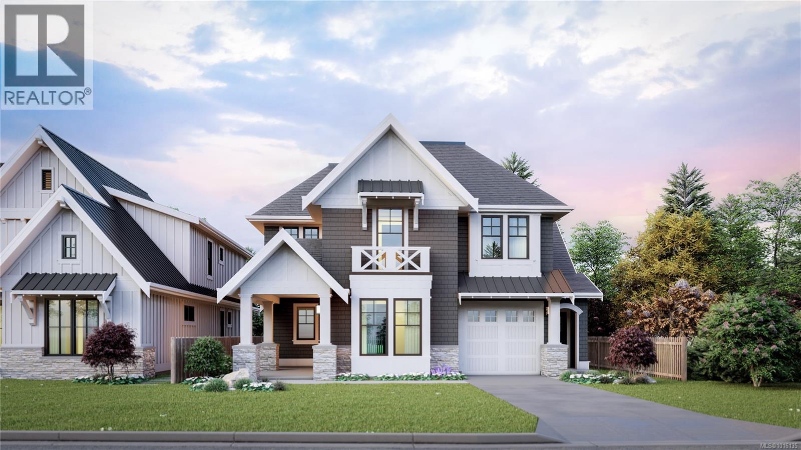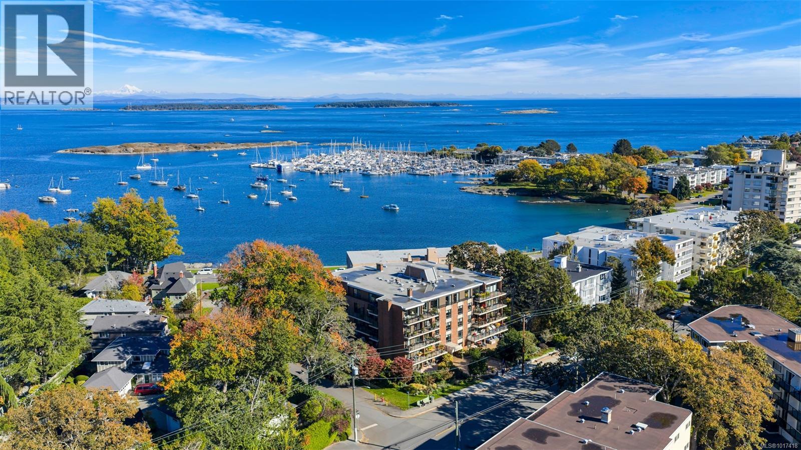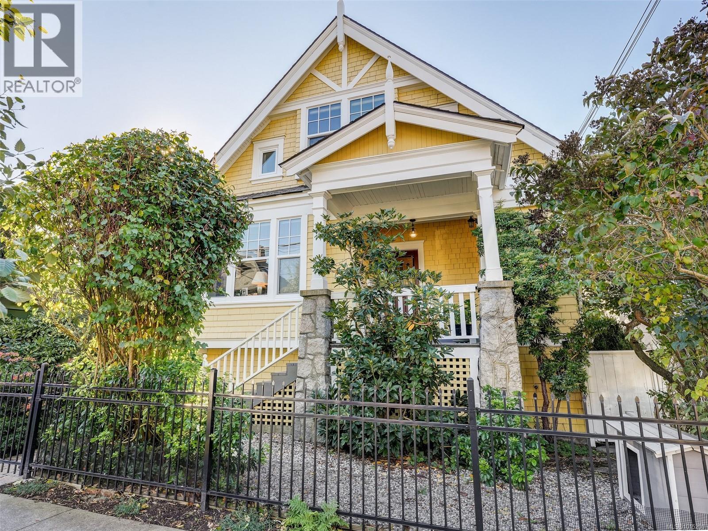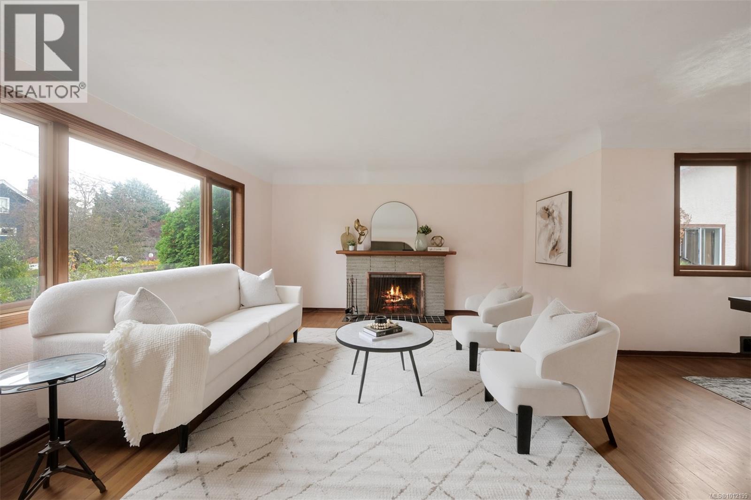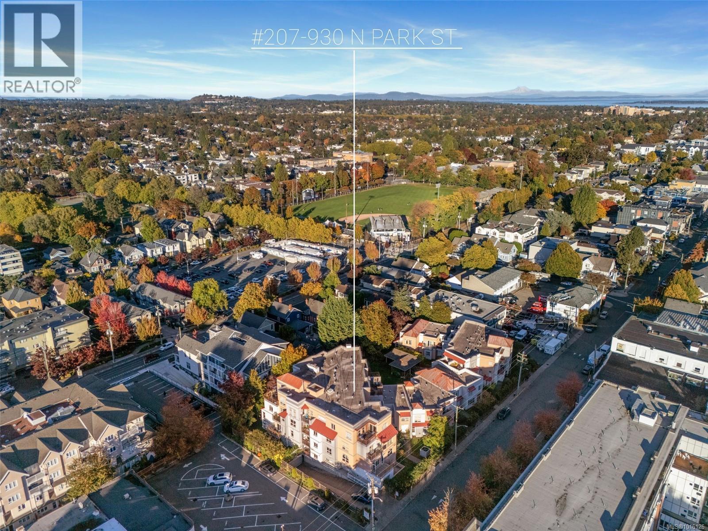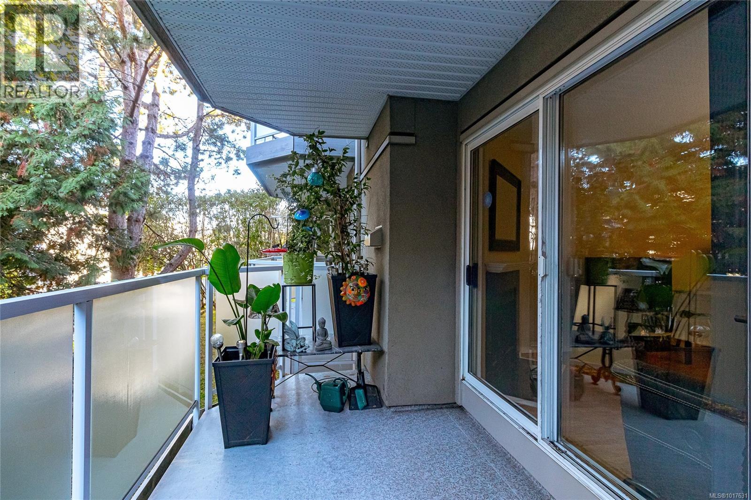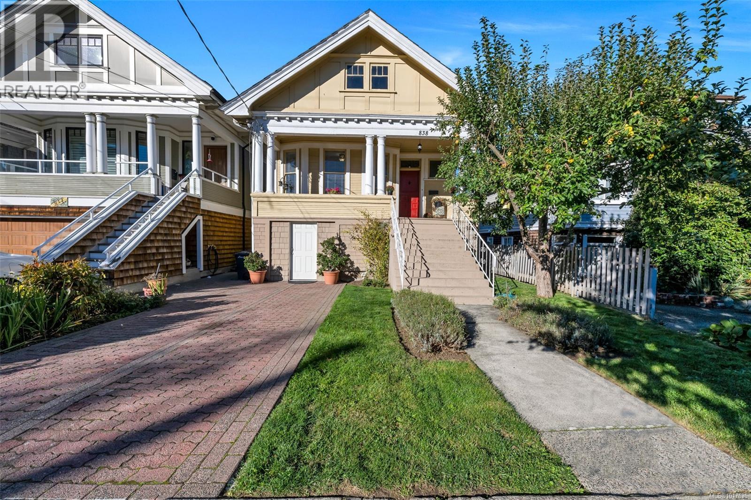- Houseful
- BC
- Oak Bay
- South Oak Bay
- 1039 Falkland Rd
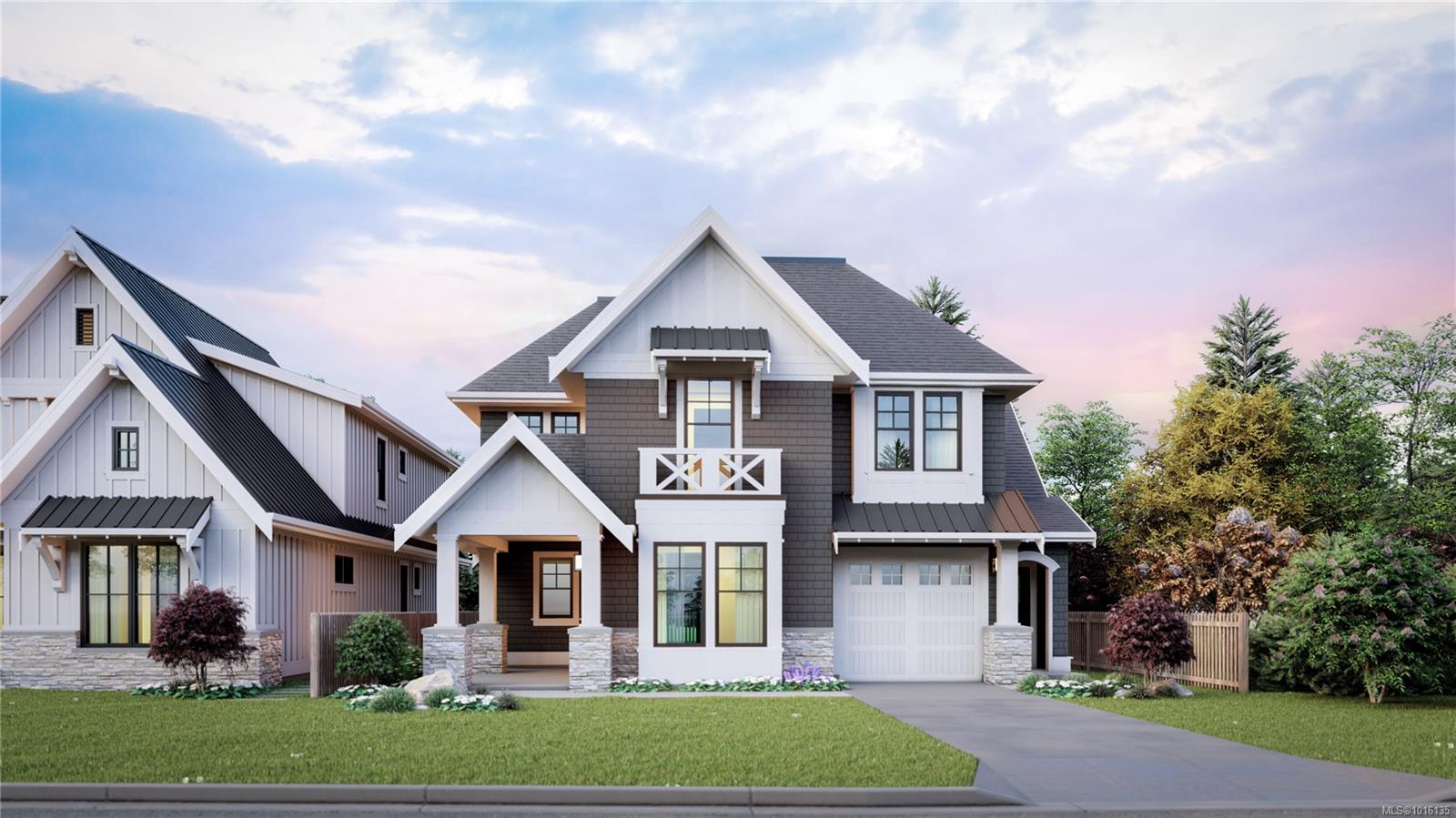
Highlights
Description
- Home value ($/Sqft)$912/Sqft
- Time on Housefulnew 11 hours
- Property typeResidential
- Neighbourhood
- Median school Score
- Lot size3,485 Sqft
- Year built2025
- Garage spaces1
- Mortgage payment
Welcome to 1039 Falkland Road- a landmark new residence in the heart of South Oak Bay.Built by award winning White Wolf Homes & designed by Blackline Home Design,this 2,575 sq.ft. masterpiece blends timeless architecture with elevated modern living. Featuring 3 bedrooms, a main-floor office, and 3 bathrooms, every detail has been thoughtfully curated for today’s family lifestyle. The open-concept main level showcases a chef’s kitchen with custom millwork, wide-plank hardwood floors, and direct access to a private, low-maintenance yard — perfect for effortless indoor-outdoor living. Upstairs, a refined primary suite offers a spa-inspired ensuite and walk-in closet. A private one-bedroom suite above the garage adds versatility for guests, family, or income potential. Located in one of Victoria’s most desirable enclaves,steps from top schools,parks,beaches& Oak Bay Village- a rare opportunity to own a brand-new home at an incredible entry point in South Oak Bay’s most established setting.
Home overview
- Cooling Air conditioning
- Heat type Heat pump, radiant floor
- Sewer/ septic Sewer connected
- Construction materials Cement fibre, shingle-wood
- Foundation Concrete perimeter, other
- Roof Asphalt shingle
- Exterior features Fencing: partial
- # garage spaces 1
- # parking spaces 3
- Has garage (y/n) Yes
- Parking desc Driveway, garage
- # total bathrooms 4.0
- # of above grade bedrooms 4
- # of rooms 16
- Appliances Built-in range, dishwasher, dryer, freezer, microwave, oven built-in, oven/range electric, oven/range gas, refrigerator, washer
- Has fireplace (y/n) Yes
- Laundry information In house
- County Capital regional district
- Area Oak bay
- Water source Municipal
- Zoning description Residential
- Directions 4180
- Exposure North
- Lot size (acres) 0.08
- Basement information Crawl space
- Building size 2576
- Mls® # 1016135
- Property sub type Single family residence
- Status Active
- Tax year 2025
- Bedroom Second: 3.2m X 3.353m
Level: 2nd - Second
Level: 2nd - Bedroom Second: 3.404m X 3.048m
Level: 2nd - Second: 3.048m X 2.896m
Level: 2nd - Bathroom Second
Level: 2nd - Ensuite Second
Level: 2nd - Second: 3.505m X 2.591m
Level: 2nd - Second: 3.81m X 3.962m
Level: 2nd - Second: 2.489m X 1.626m
Level: 2nd - Primary bedroom Second: 3.607m X 4.267m
Level: 2nd - Dining room Main: 10m X 14m
Level: Main - Main: 3.353m X 5.944m
Level: Main - Bathroom Main
Level: Main - Kitchen Main: 10m X 14m
Level: Main - Great room Main: 13m X 14m
Level: Main - Office Main: 4.115m X 3.048m
Level: Main
- Listing type identifier Idx

$-6,267
/ Month

