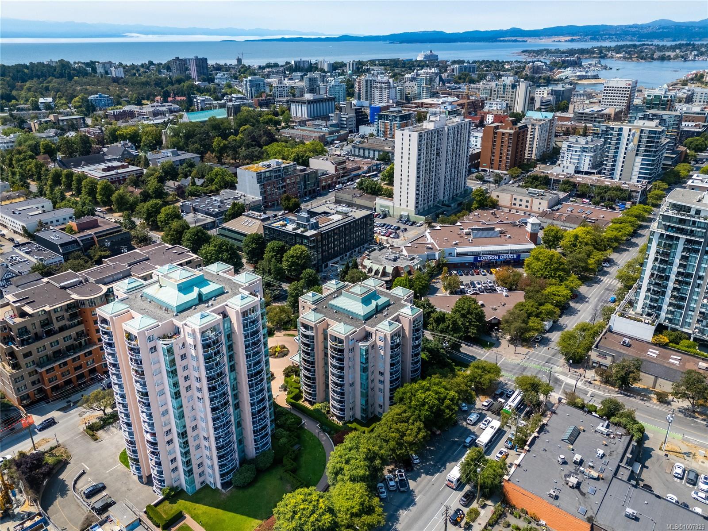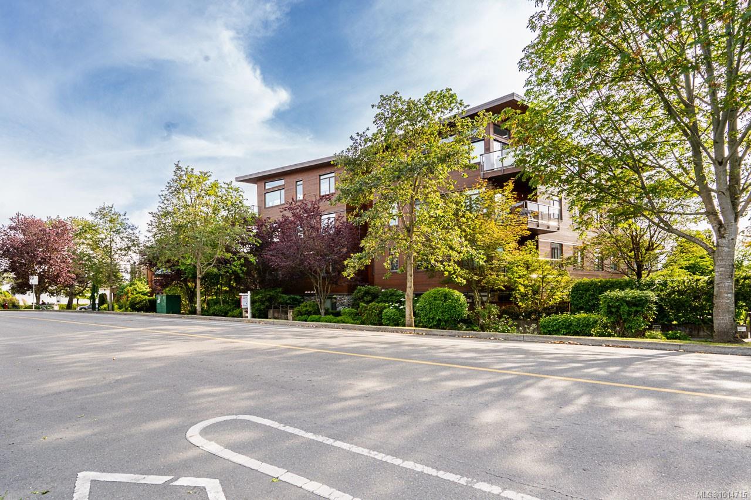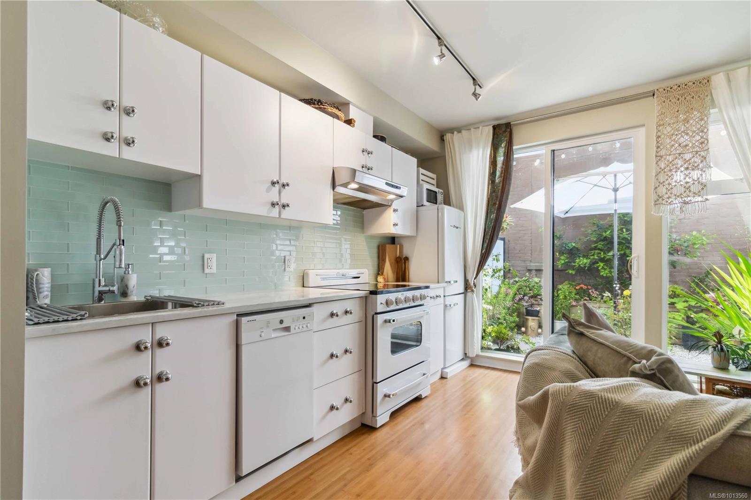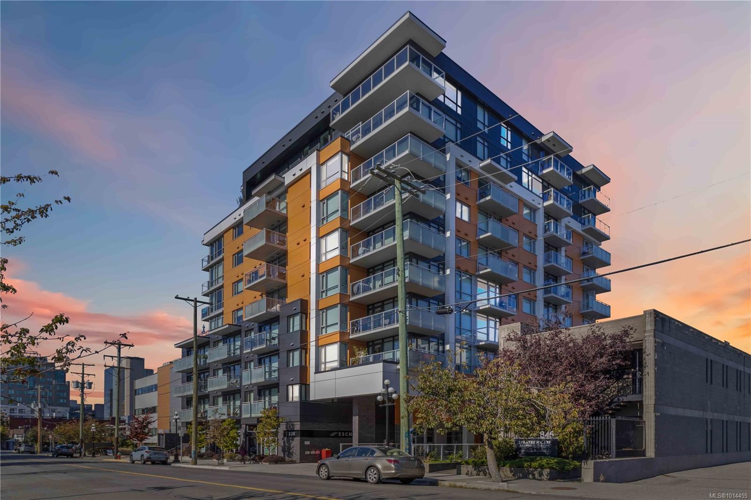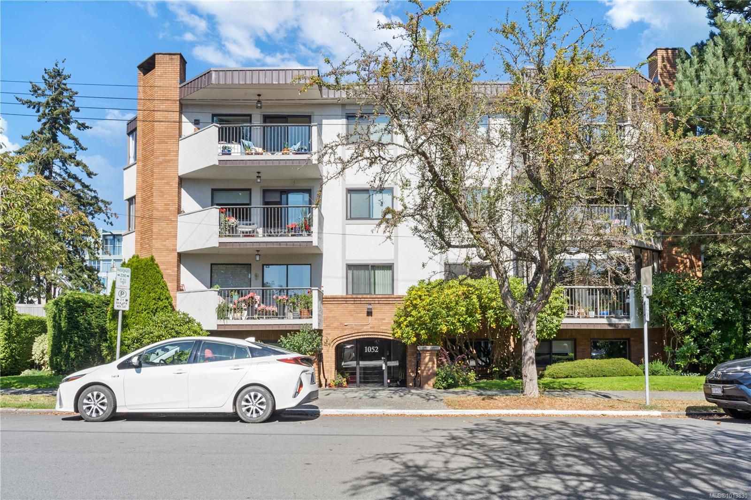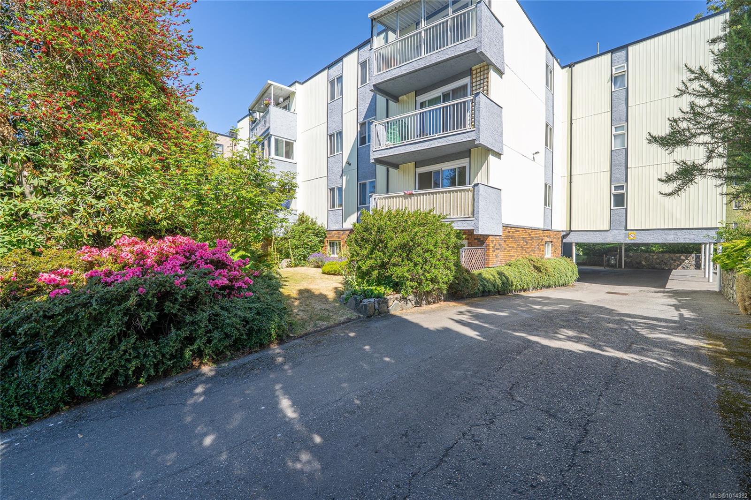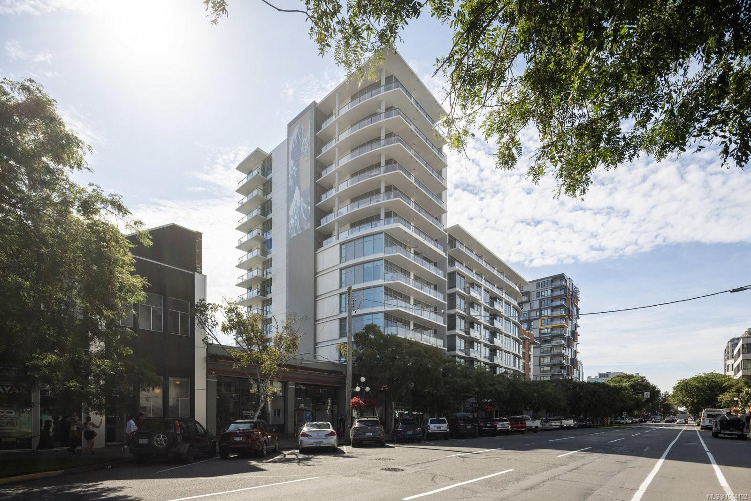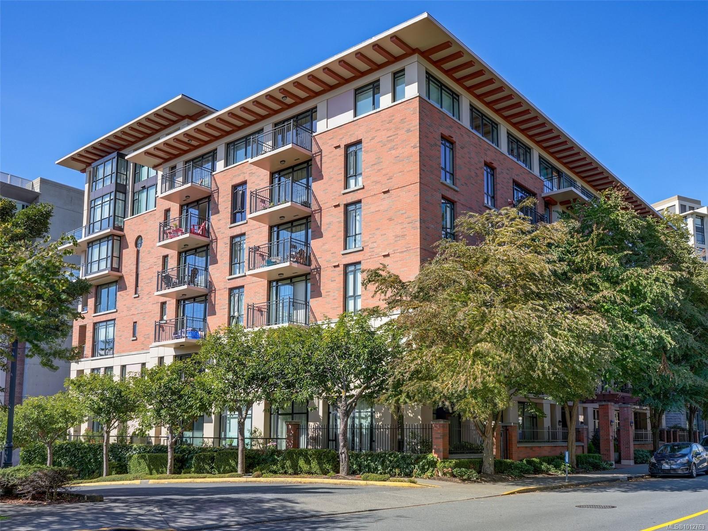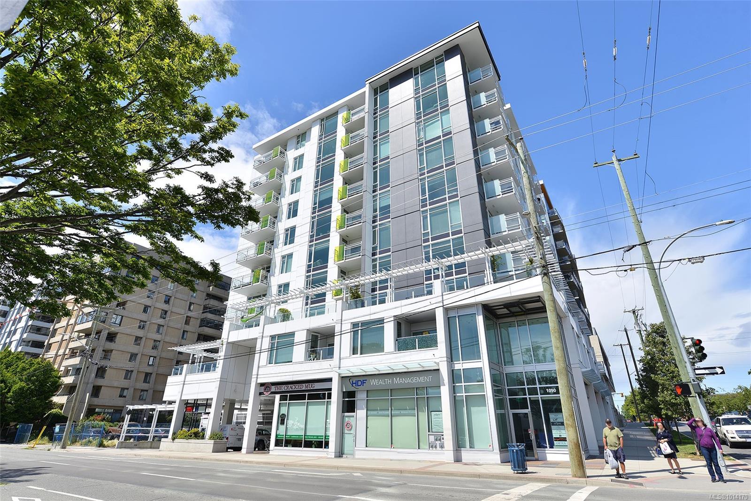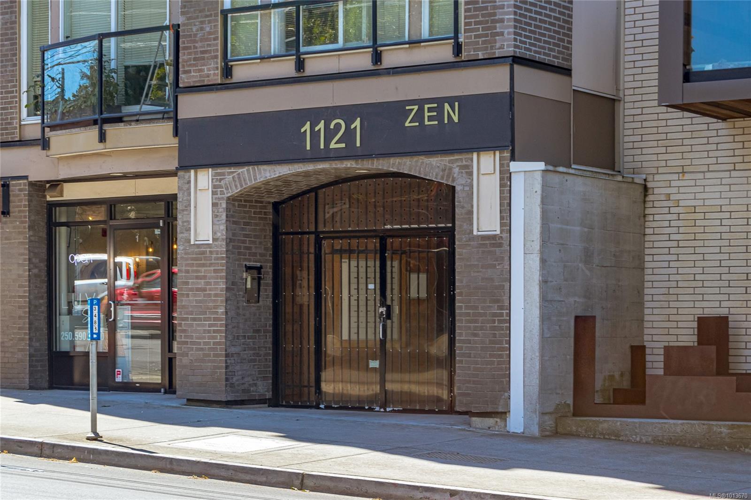- Houseful
- BC
- Oak Bay
- South Oak Bay
- 1148 Goodwin St Apt 503
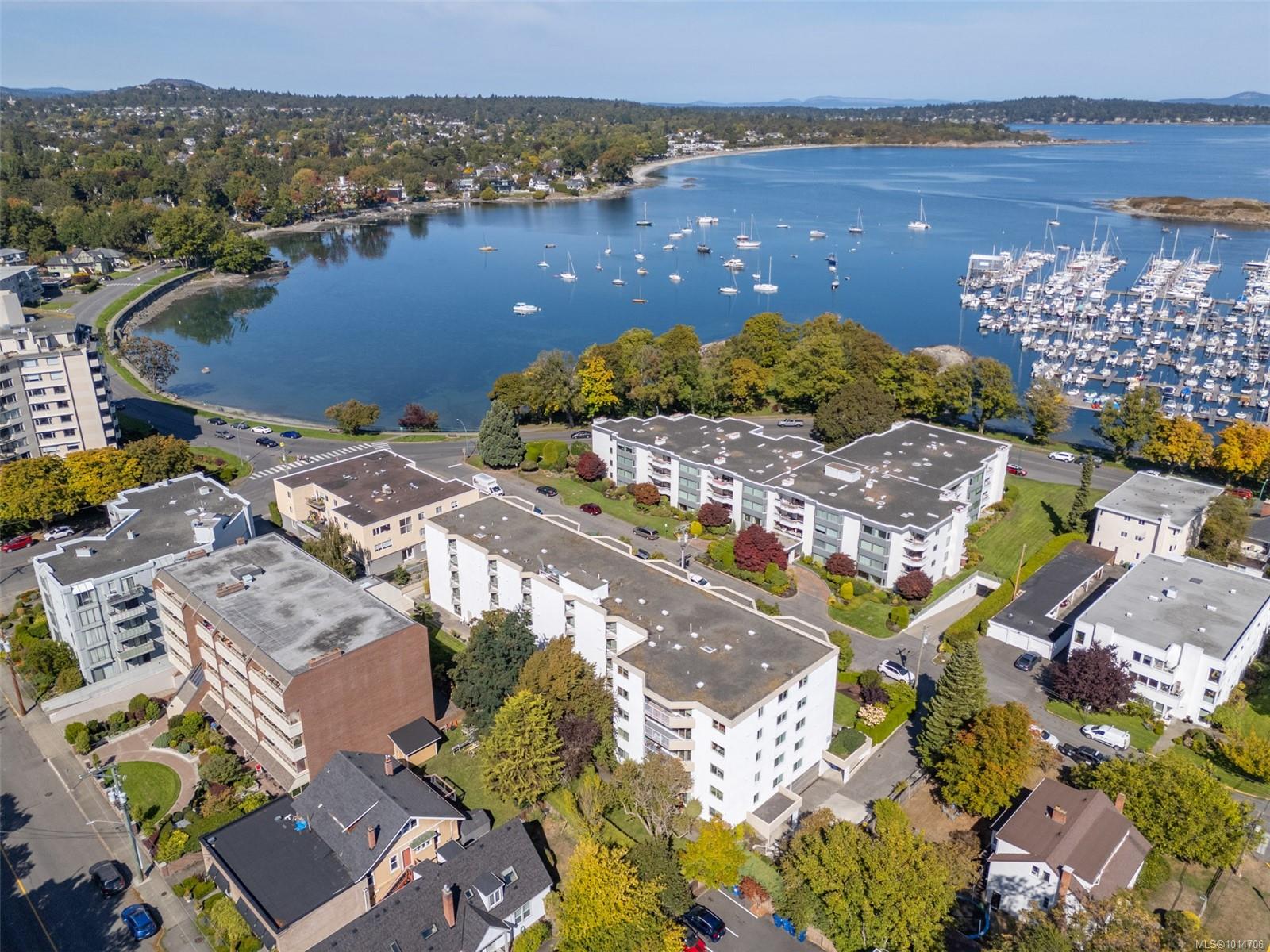
Highlights
Description
- Home value ($/Sqft)$656/Sqft
- Time on Housefulnew 7 hours
- Property typeResidential
- Neighbourhood
- Median school Score
- Lot size1,307 Sqft
- Year built1973
- Mortgage payment
Welcome to 503 – 1148 Goodwin Street, a bright top-floor ocean view condo with over 1,000 sqft of living space in the heart of Oak Bay. This spacious two bedroom home has been refreshed with two brand-new bathrooms done by MAC Reno Design Build and new paint throughout, offering a move-in ready space with timeless appeal. The unit includes one parking stall and extra storage, ensuring convenience and functionality. The building features a private courtyard with BBQs, perfect for gatherings with friends and neighbours. Just steps away, enjoy the best of Oak Bay living—the Oak Bay Marina for a morning coffee by the water, or an evening at the Oak Bay Beach Hotel, home to the iconic Snug Pub and Faro Pizza. Surrounded by parks, beaches, and charming village shops, this location truly captures the essence of coastal living. An exceptional opportunity to own in one of Victoria’s most sought-after neighbourhoods.
Home overview
- Cooling None
- Heat type Baseboard, hot water, natural gas
- Sewer/ septic Sewer connected
- # total stories 5
- Construction materials Stucco
- Foundation Concrete perimeter
- Roof Tar/gravel
- # parking spaces 1
- Parking desc Underground
- # total bathrooms 2.0
- # of above grade bedrooms 2
- # of rooms 10
- Appliances Dishwasher, f/s/w/d
- Has fireplace (y/n) No
- Laundry information In unit
- Interior features Elevator
- County Capital regional district
- Area Oak bay
- View Mountain(s), ocean
- Water source Municipal
- Zoning description Residential
- Directions 2077
- Exposure East
- Lot size (acres) 0.03
- Building size 1065
- Mls® # 1014706
- Property sub type Condominium
- Status Active
- Virtual tour
- Tax year 2025
- Main: 8m X 6m
Level: Main - Living room Main: 12m X 17m
Level: Main - Balcony Main: 18m X 6m
Level: Main - Dining room Main: 10m X 12m
Level: Main - Primary bedroom Main: 10m X 15m
Level: Main - Kitchen Main: 13m X 10m
Level: Main - Main: 6m X 5m
Level: Main - Bedroom Main: 10m X 9m
Level: Main - Ensuite Main
Level: Main - Bathroom Main
Level: Main
- Listing type identifier Idx

$-1,170
/ Month

