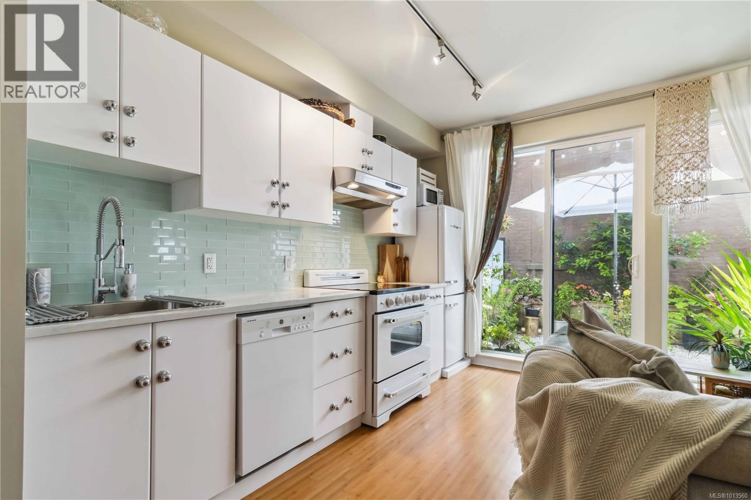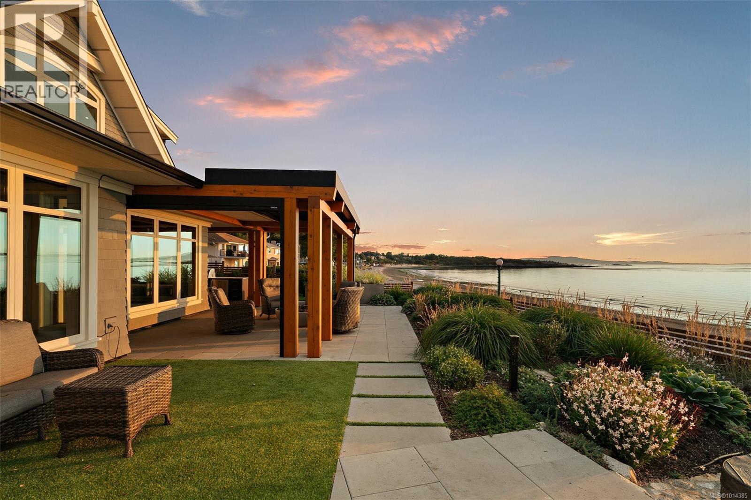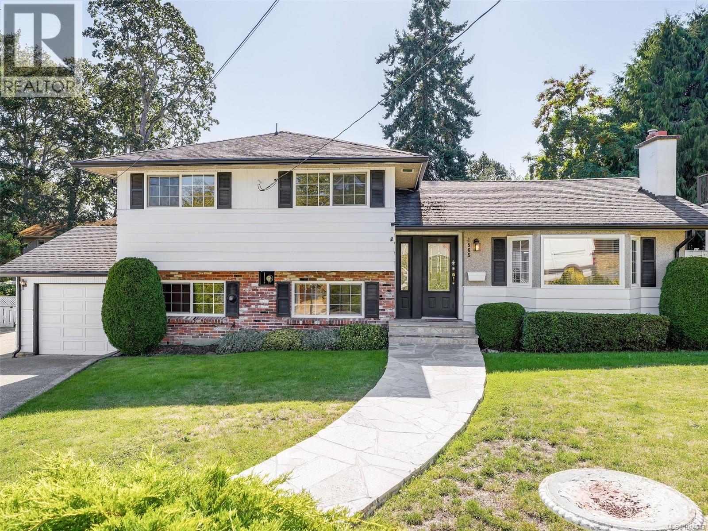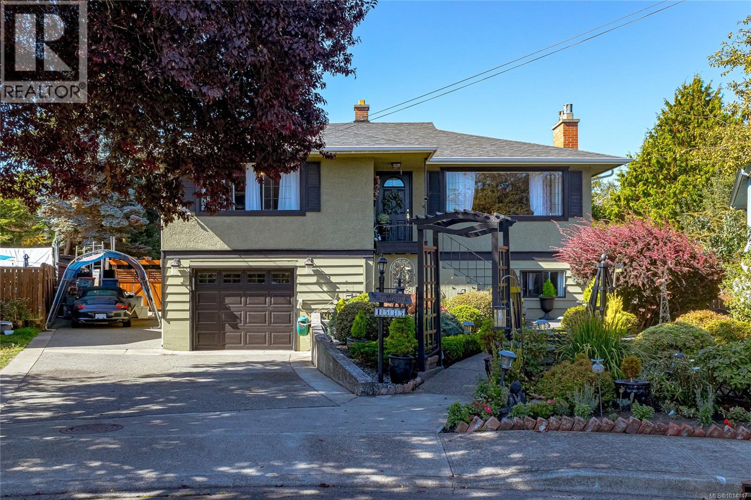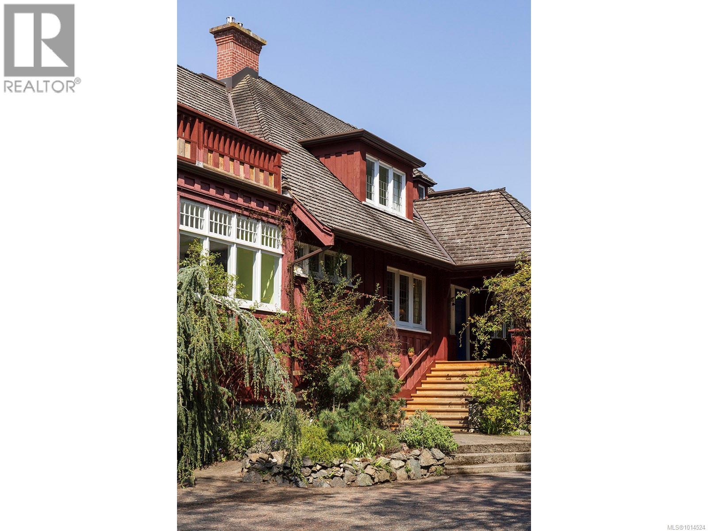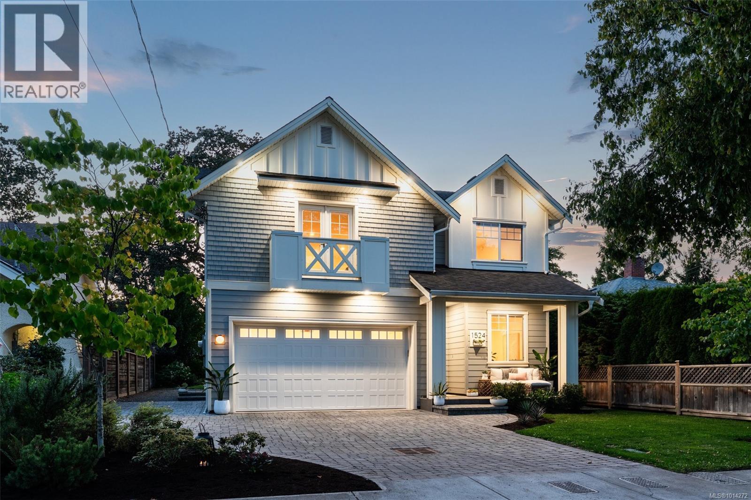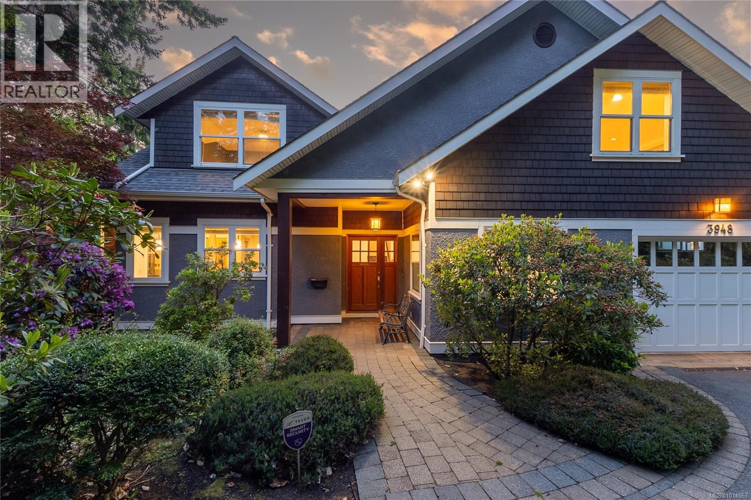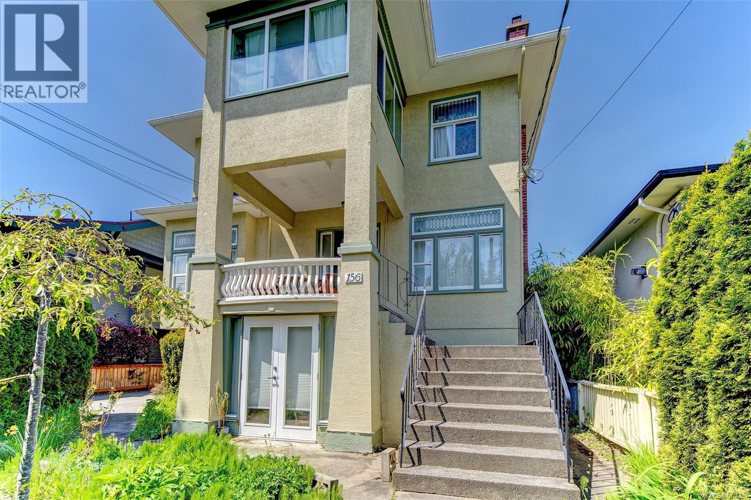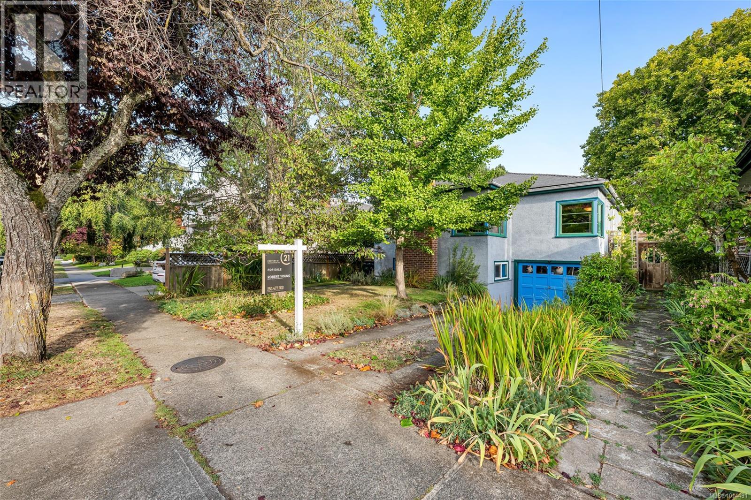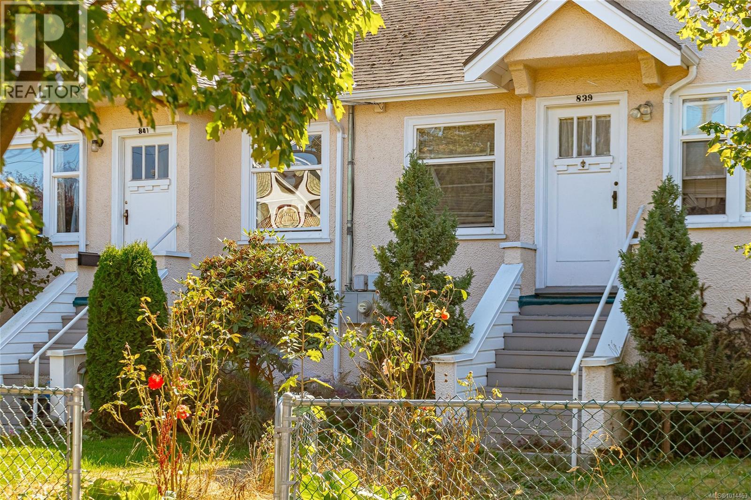- Houseful
- BC
- Oak Bay
- South Oak Bay
- 1250 Beach Dr
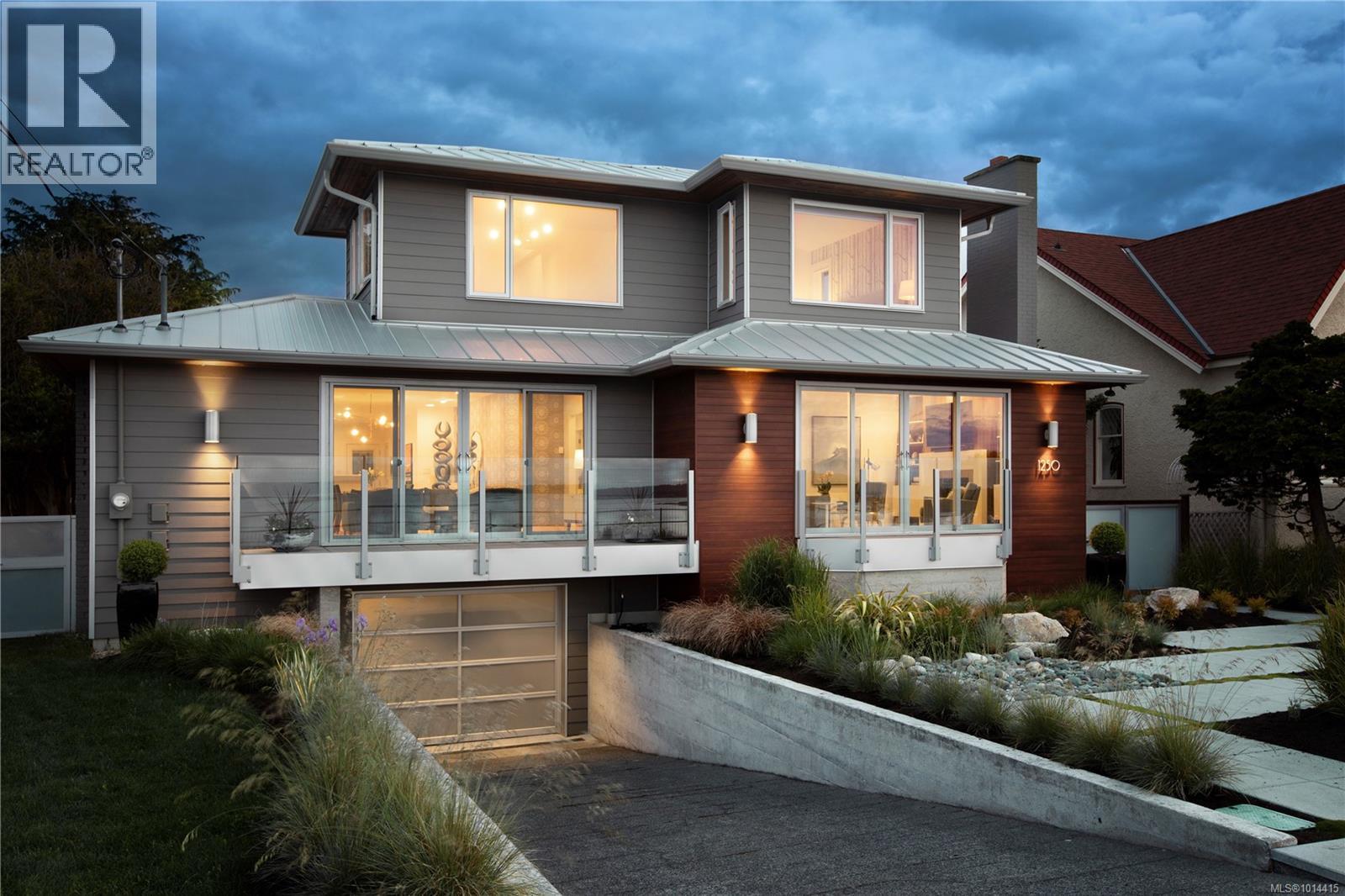
Highlights
Description
- Home value ($/Sqft)$915/Sqft
- Time on Housefulnew 30 hours
- Property typeSingle family
- StyleContemporary
- Neighbourhood
- Median school Score
- Year built1946
- Mortgage payment
Experience oceanfront living at its finest with this fully reimagined Zebra Design residence on iconic Beach Drive. Encompassing over 3,100 sq. ft., this home showcases panoramic water views from all principal rooms. The main level offers an open-concept living, dining, and kitchen space bathed in natural light, complemented by wide-plank floors, skylights, and floor-to-ceiling sliders opening to the oceanview patio. Two bedrooms, a full bath, and laundry complete the level. Upstairs, the primary retreat features vaulted ceilings, dual walk-in closets, spa-inspired ensuite, and a private sitting area with sweeping views, perfect for a home office or enjoying a quiet moment. The lower level provides versatility with a self-contained 1-bedroom suite, and abundant storage. Outdoors, enjoy a west-facing backyard oasis with lush landscaping and a pergola for private entertaining. A double tandem garage plus lane access ensures ample parking. Steps to Oak Bay Marina, Victoria Golf Club, and Oak Bay Beach Hotel, this is a rare coastal offering. (id:63267)
Home overview
- Cooling None
- Heat source Electric
- Heat type Baseboard heaters
- # parking spaces 4
- # full baths 3
- # total bathrooms 3.0
- # of above grade bedrooms 4
- Has fireplace (y/n) Yes
- Subdivision South oak bay
- View Mountain view, ocean view
- Zoning description Residential
- Lot dimensions 6300
- Lot size (acres) 0.14802632
- Building size 3169
- Listing # 1014415
- Property sub type Single family residence
- Status Active
- Ensuite 5 - Piece
Level: 2nd - Primary bedroom 3.962m X 3.658m
Level: 2nd - Sitting room 4.572m X 3.048m
Level: 2nd - Kitchen 2.743m X 2.438m
Level: Lower - Living room 4.267m X 3.353m
Level: Lower - Bathroom 4 - Piece
Level: Lower - Eating area 3.353m X 2.438m
Level: Lower - Storage 7.01m X 4.572m
Level: Lower - Bedroom 3.658m X 3.353m
Level: Lower - Bedroom 5.182m X 3.658m
Level: Main - Living room 6.401m X 3.962m
Level: Main - Laundry 2.438m X 1.524m
Level: Main - Dining room 3.962m X 3.962m
Level: Main - Eating area 3.353m X 2.743m
Level: Main - Bathroom 3 - Piece
Level: Main - 7.315m X 3.658m
Level: Main - Balcony 5.182m X 1.219m
Level: Main - Balcony 3.353m X 0.61m
Level: Main - Kitchen 6.096m X 3.353m
Level: Main - Bedroom 3.658m X 3.658m
Level: Main
- Listing source url Https://www.realtor.ca/real-estate/28889579/1250-beach-dr-oak-bay-south-oak-bay
- Listing type identifier Idx

$-7,731
/ Month

