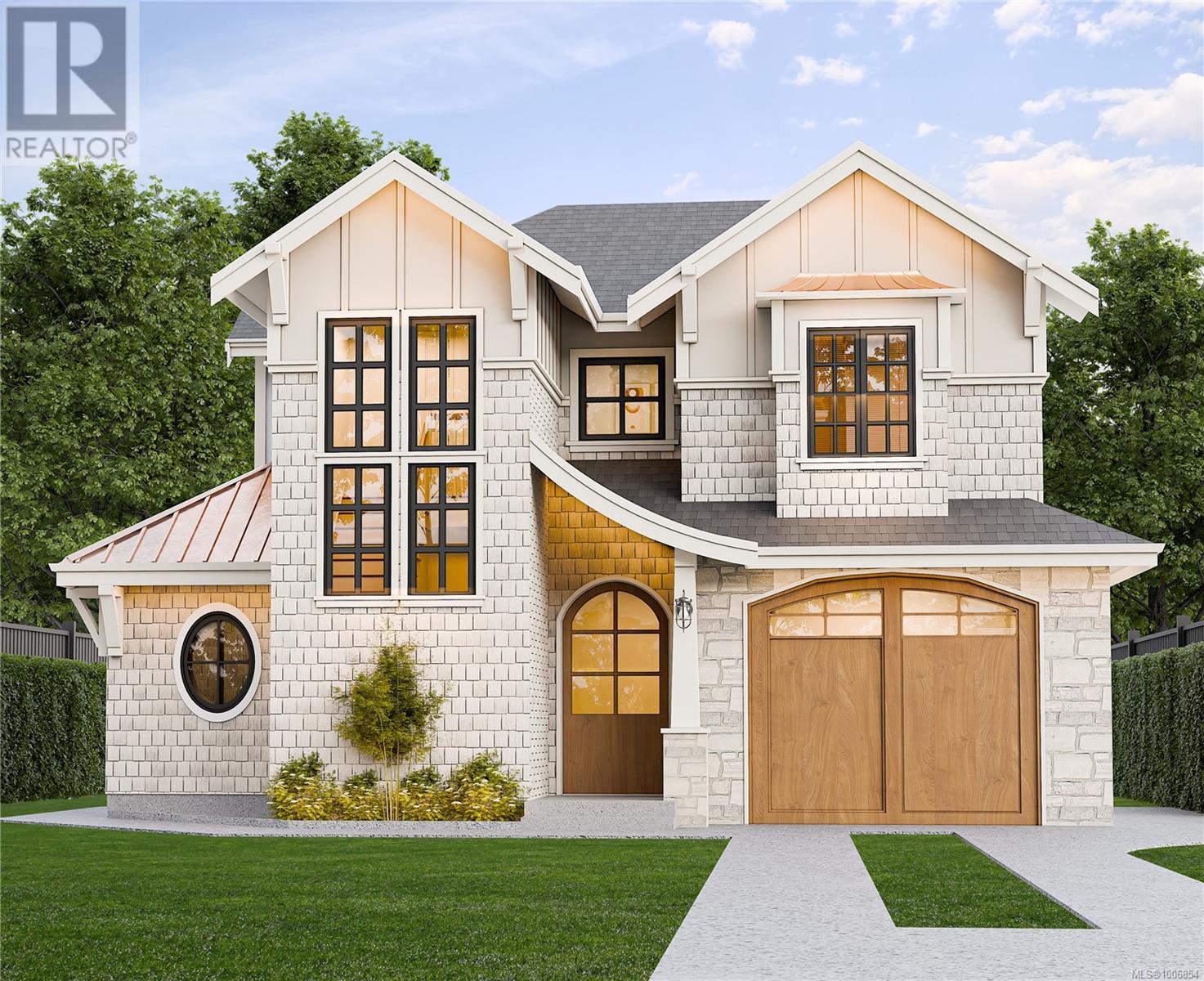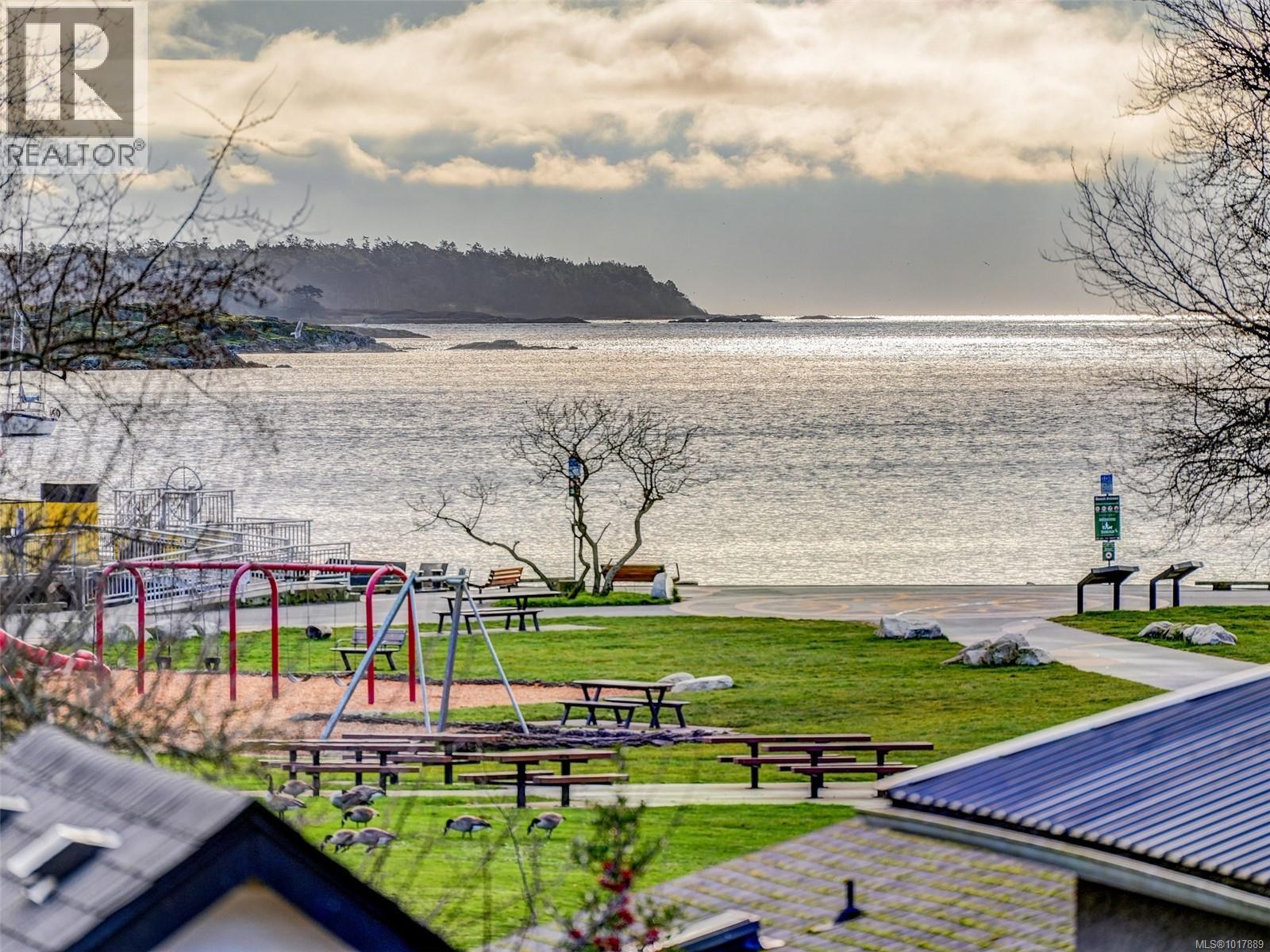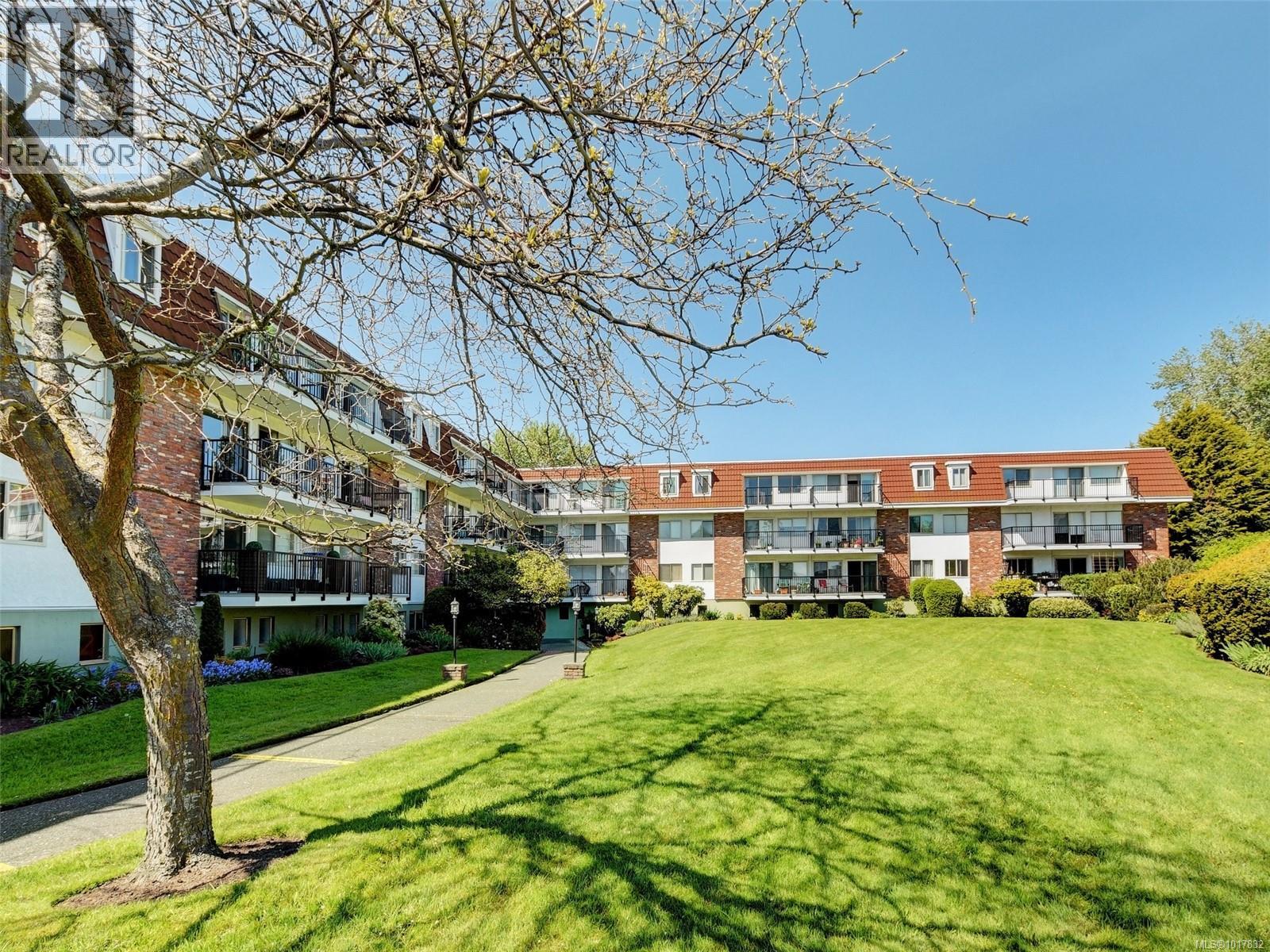- Houseful
- BC
- Oak Bay
- South Oak Bay
- 1256 Oliver St

Highlights
Description
- Home value ($/Sqft)$841/Sqft
- Time on Houseful100 days
- Property typeSingle family
- StyleCharacter,contemporary
- Neighbourhood
- Median school Score
- Year built2026
- Mortgage payment
A stunning modern craftsman new build in the heart of South Oak Bay, designed by Lorri McCrackin and will be expertly constructed by Patriot Homes. The main offers an open-concept living space with a sleek kitchen featuring Bosch & Fisher Paykel appliances. Step off the living room to your WEST-FACING back patio and outdoor kitchen. An office, mudroom, 2-piece bath & ELEVATOR complete this level. Upstairs, you will find 3 bedrooms, including a stunning primary. Also on this level, a 4-piece bath & laundry. The lower level features a media room/space for guests, complete with a 4-piece bath. As well as a one-bed LEGAL suite. With a beautifully balanced exterior of shingle siding, natural stone, & warm wood accents, the home will combine high-end finishes and thoughtful design for modern living. Reach out to learn more about this exceptional opportunity to secure a brand-new, custom home in beautiful South Oak Bay! INFO PACK AVAILABLE, EST COMPLETION 2026. (id:55581)
Home overview
- Cooling Air conditioned
- Heat source Other
- Heat type Heat pump
- # parking spaces 4
- Has garage (y/n) Yes
- # full baths 5
- # total bathrooms 5.0
- # of above grade bedrooms 4
- Has fireplace (y/n) Yes
- Subdivision South oak bay
- Zoning description Residential
- Lot dimensions 6360
- Lot size (acres) 0.14943609
- Building size 4100
- Listing # 1006854
- Property sub type Single family residence
- Status Active
- Bedroom 3.658m X 3.2m
Level: 2nd - Ensuite 5 - Piece
Level: 2nd - Other 2.159m X 0.66m
Level: 2nd - Laundry 3.15m X 1.676m
Level: 2nd - Primary bedroom 4.318m X 4.115m
Level: 2nd - Other 1.397m X 1.397m
Level: 2nd - Bedroom 3.607m X 3.277m
Level: 2nd - Other 2.159m X 0.635m
Level: 2nd - Other 2.159m X 0.66m
Level: 2nd - Bathroom 4 - Piece
Level: 2nd - Bedroom 3.937m X 5.105m
Level: Lower - Bathroom 4 - Piece
Level: Lower - Other 1.626m X 0.838m
Level: Lower - Other 1.295m X 0.635m
Level: Lower - Other 2.565m X 0.635m
Level: Lower - Media room 5.08m X 3.251m
Level: Lower - Bathroom 4 - Piece
Level: Lower - Other 1.397m X 1.397m
Level: Lower - Kitchen 5.334m X 4.674m
Level: Lower - Utility 2.083m X 1.854m
Level: Lower
- Listing source url Https://www.realtor.ca/real-estate/28600619/1256-oliver-st-oak-bay-south-oak-bay
- Listing type identifier Idx

$-9,197
/ Month












