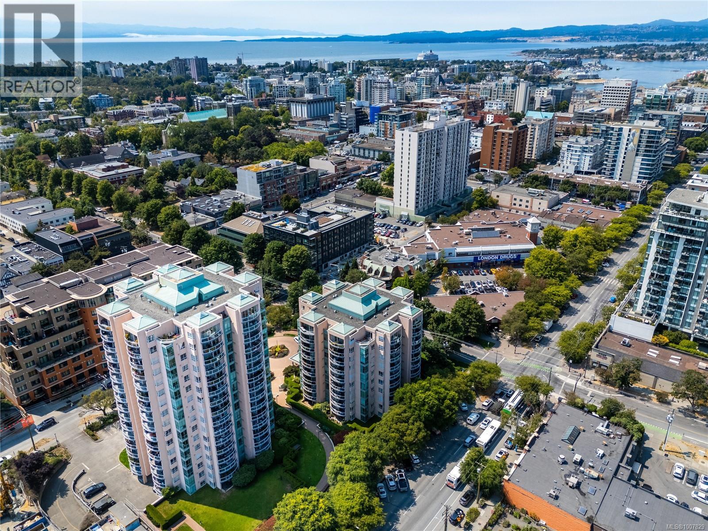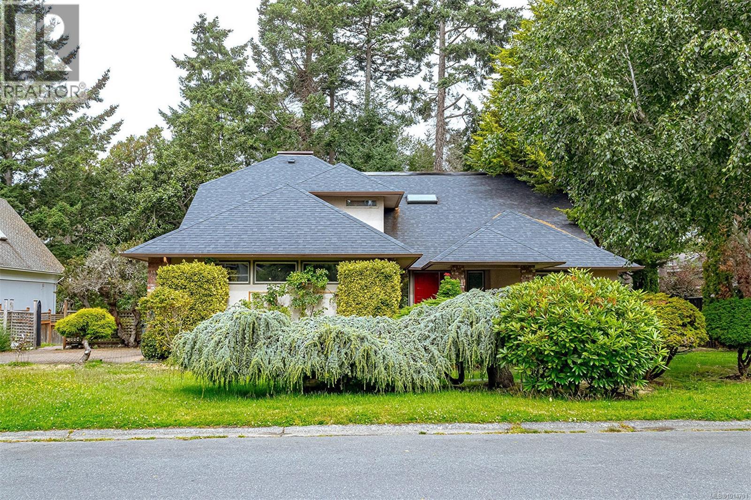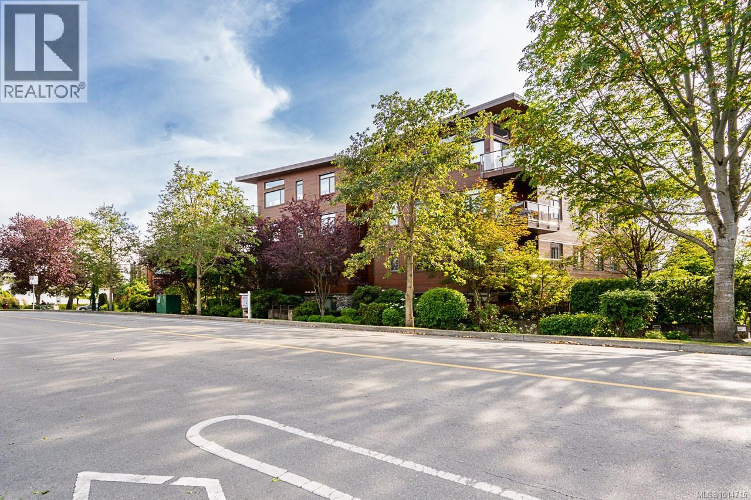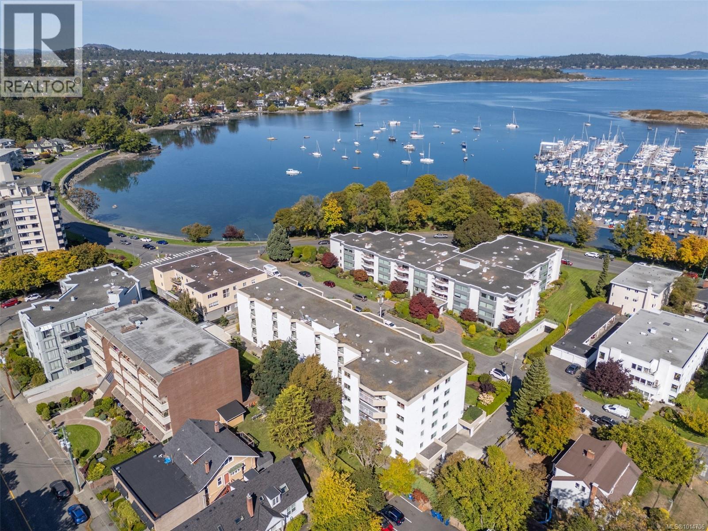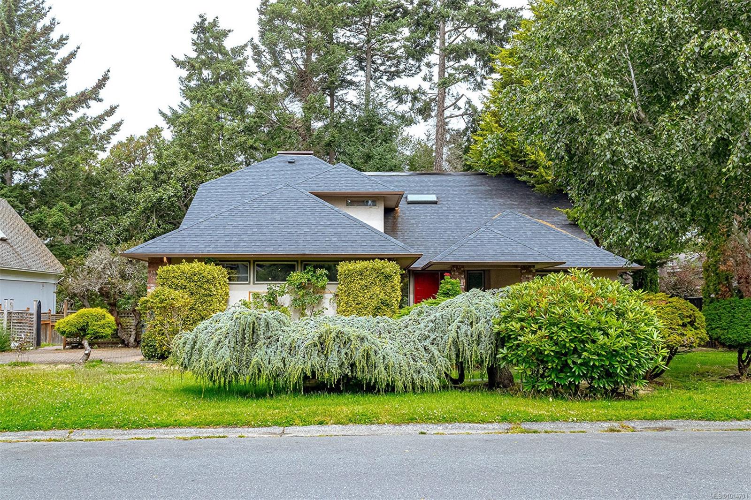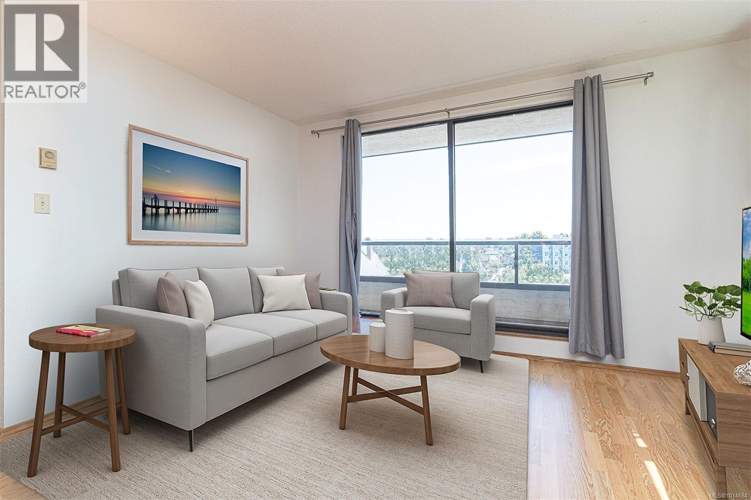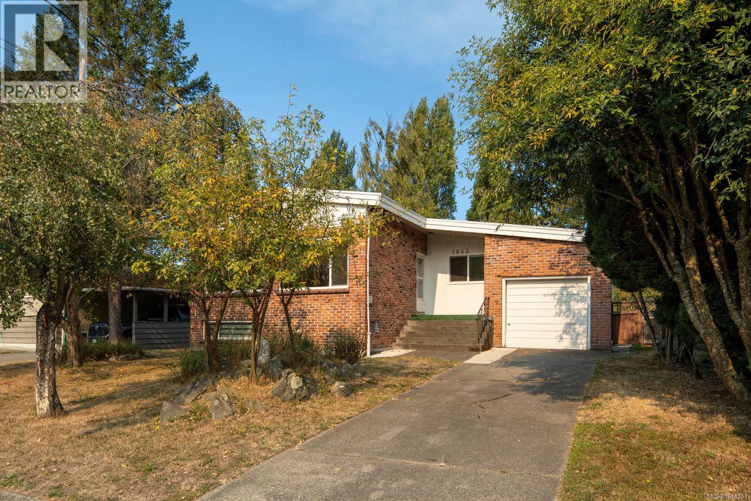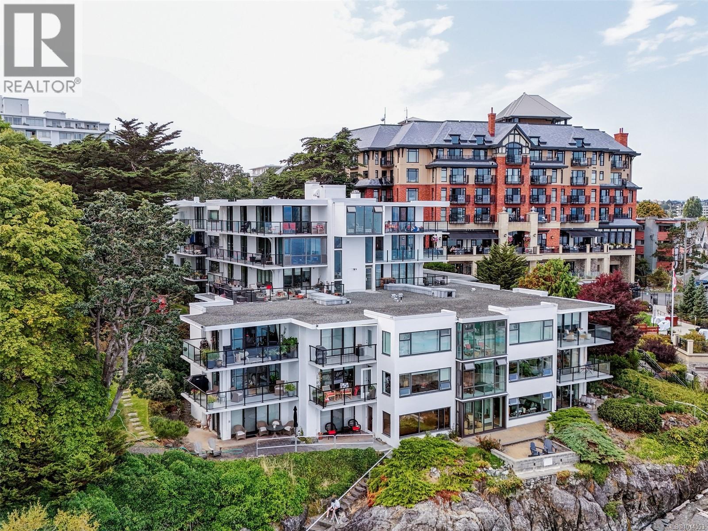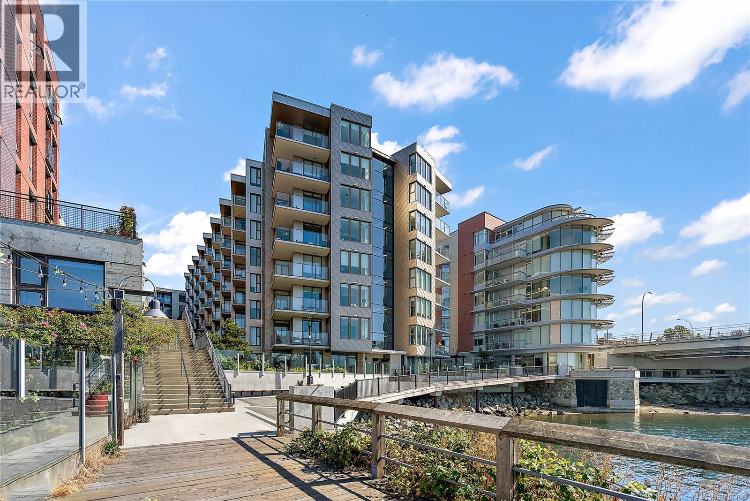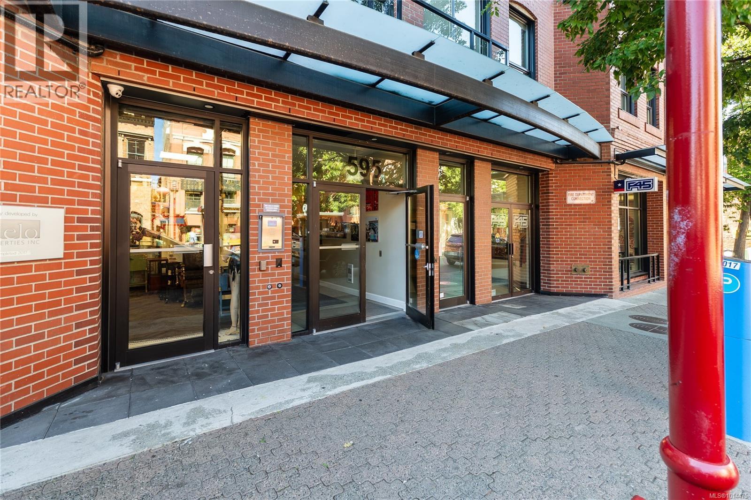- Houseful
- BC
- Oak Bay
- South Oak Bay
- 1318 Hampshire Rd
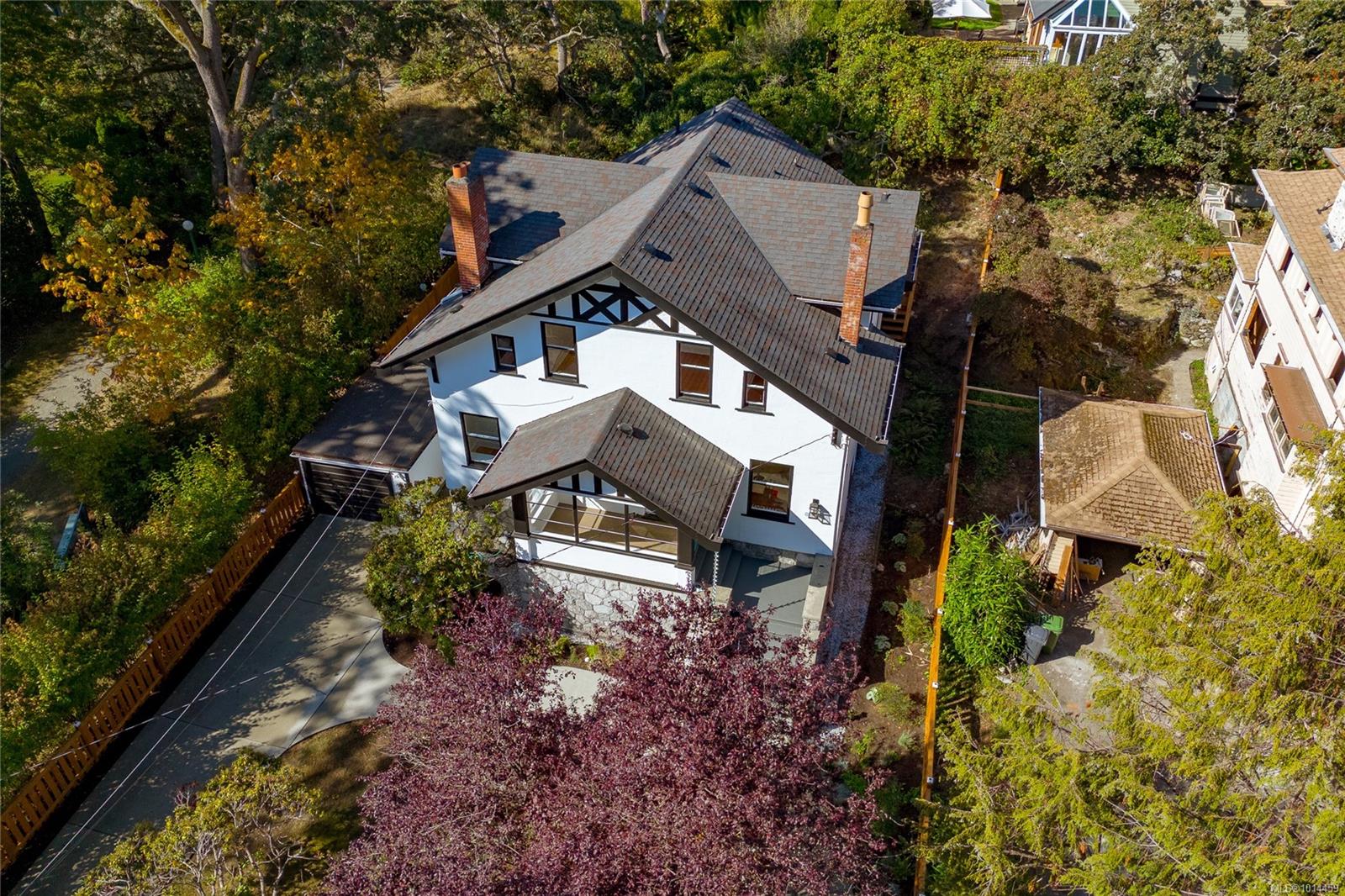
Highlights
Description
- Home value ($/Sqft)$417/Sqft
- Time on Housefulnew 11 hours
- Property typeResidential
- StyleArts & crafts, character
- Neighbourhood
- Median school Score
- Year built1915
- Garage spaces1
- Mortgage payment
Quintessential South OAK BAY character craftsman home built in 1915. Granite front facade with stone accents encompassing the front stairs leading to a welcoming front porch/sunroom. There is an large entry with a beautiful original staircase and an adjacent cozy library/den featuring a fireplace and stained glass. The oversized living room has an additional fireplace and the dining room with boxed beams, built-in's and stained glass window features is spacious and is perfect for entertaining. The functional kitchen/ laundry area leads to a comfortable breakfast or family room. There are glass doors leading to a private outside deck. Upstairs there are three very large bedrooms all with walk in closets and high ceilings; additional bathroom areas on this level as well. This home is in move in condition and the location within a very close proximity to the Avenue and is a rare find indeed.
Home overview
- Cooling None
- Heat type Hot water, oil
- Sewer/ septic Sewer to lot
- Construction materials Insulation: ceiling, insulation: walls, stucco
- Foundation Concrete perimeter
- Roof Fibreglass shingle
- Exterior features Fenced
- # garage spaces 1
- # parking spaces 1
- Has garage (y/n) Yes
- Parking desc Garage
- # total bathrooms 3.0
- # of above grade bedrooms 3
- # of rooms 16
- Appliances Built-in range, dishwasher, dryer, freezer, garburator, microwave, refrigerator, washer
- Has fireplace (y/n) Yes
- Laundry information In house
- County Out of board
- Area Oak bay
- Water source Municipal
- Zoning description Residential
- Exposure East
- Lot desc Central location
- Lot size (acres) 0.0
- Basement information Unfinished
- Building size 4304
- Mls® # 1014459
- Property sub type Single family residence
- Status Active
- Virtual tour
- Tax year 2025
- Primary bedroom Second: 14m X 13m
Level: 2nd - Bathroom Second
Level: 2nd - Bathroom Second
Level: 2nd - Bedroom Second: 13m X 10m
Level: 2nd - Other Second: 10m X 6m
Level: 2nd - Other Second: 7m X 7m
Level: 2nd - Bedroom Second: 16m X 10m
Level: 2nd - Other Second: 10m X 6m
Level: 2nd - Main: 18m X 7m
Level: Main - Sunroom Main: 13m X 9m
Level: Main - Living room Main: 16m X 15m
Level: Main - Kitchen Main: 14m X 10m
Level: Main - Bathroom Main
Level: Main - Dining room Main: 15m X 14m
Level: Main - Den Main: 13m X 10m
Level: Main - Family room Main: 11m X 10m
Level: Main
- Listing type identifier Idx

$-4,787
/ Month

