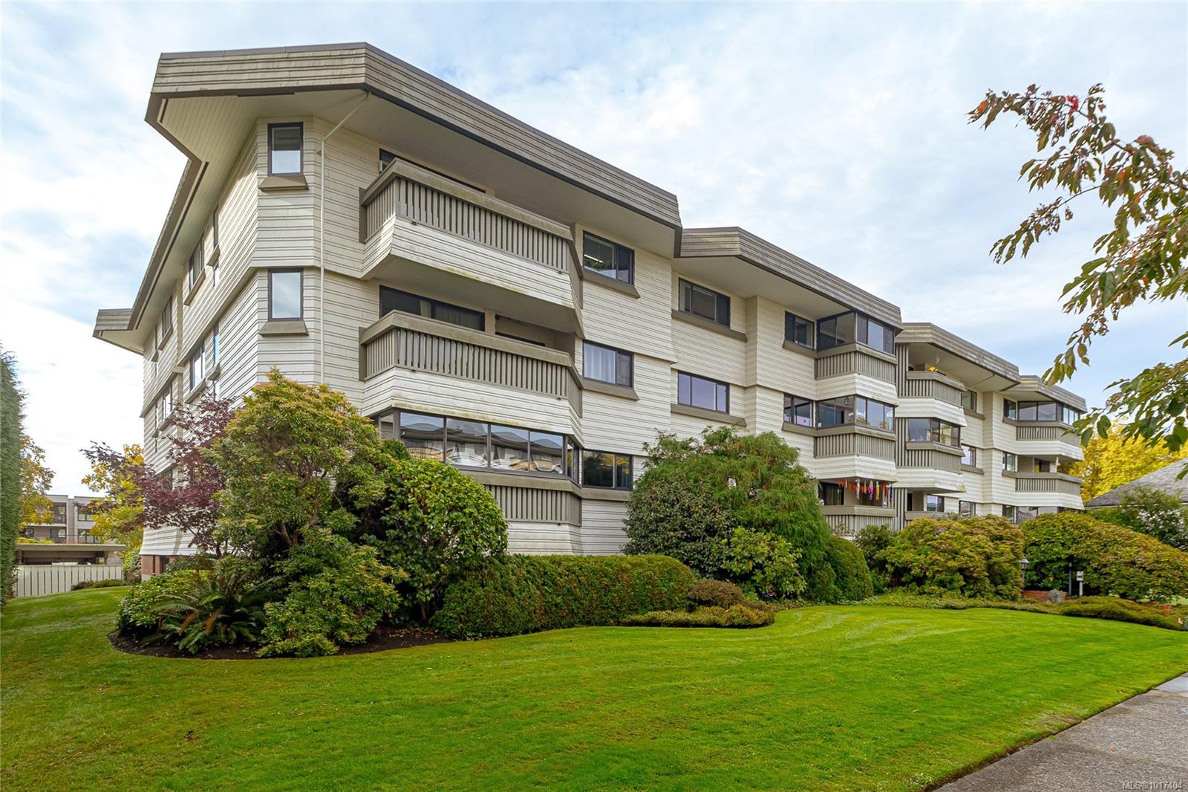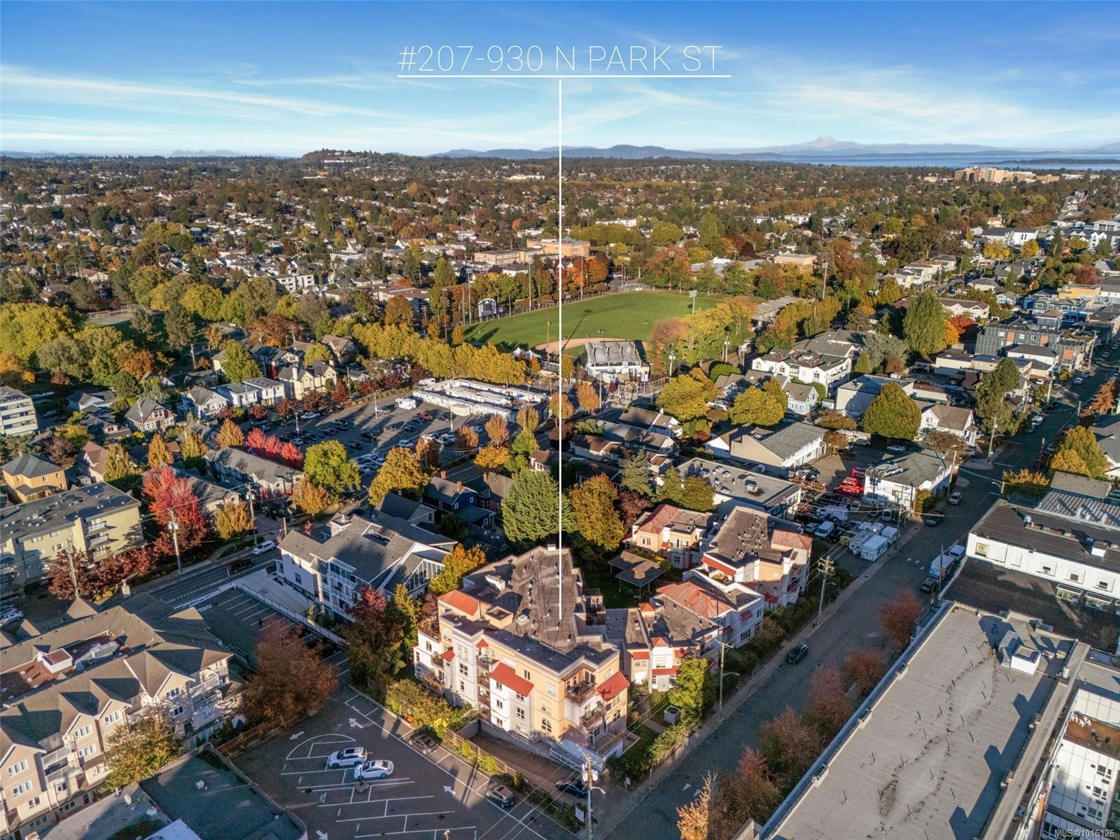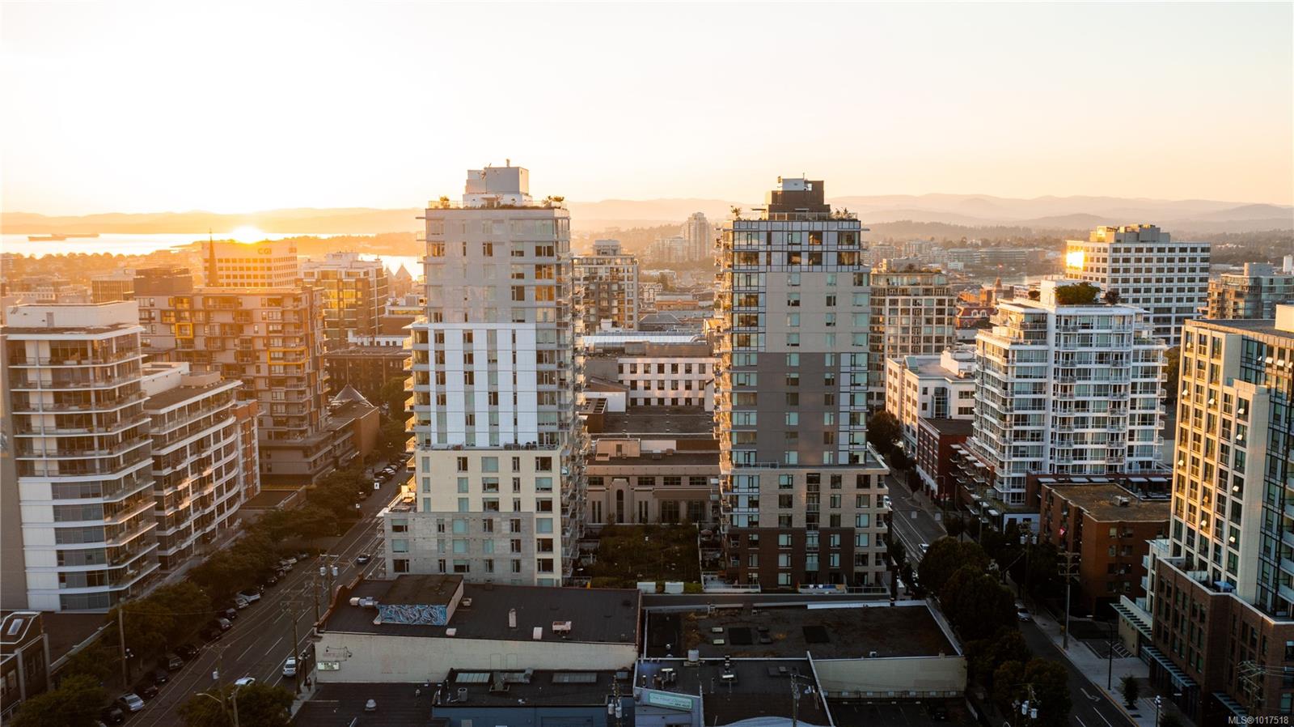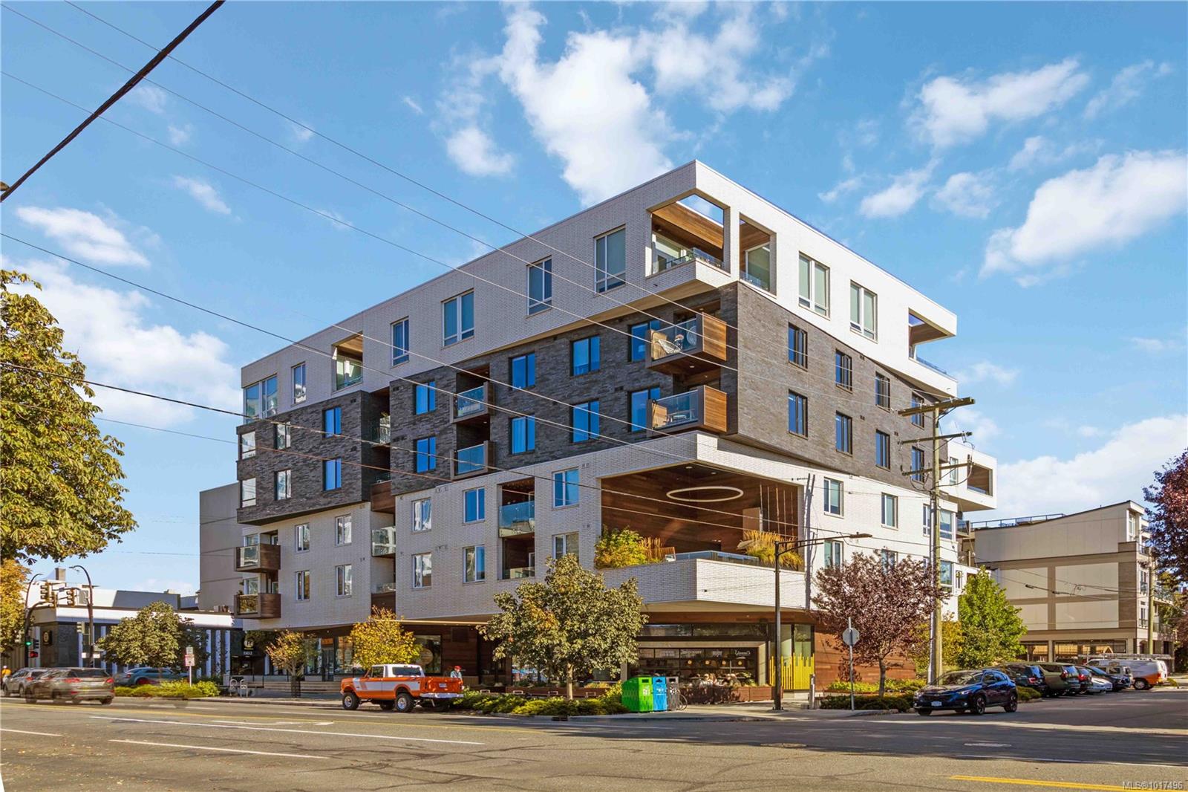- Houseful
- BC
- Oak Bay
- South Oak Bay
- 1370 Beach Dr Apt 109
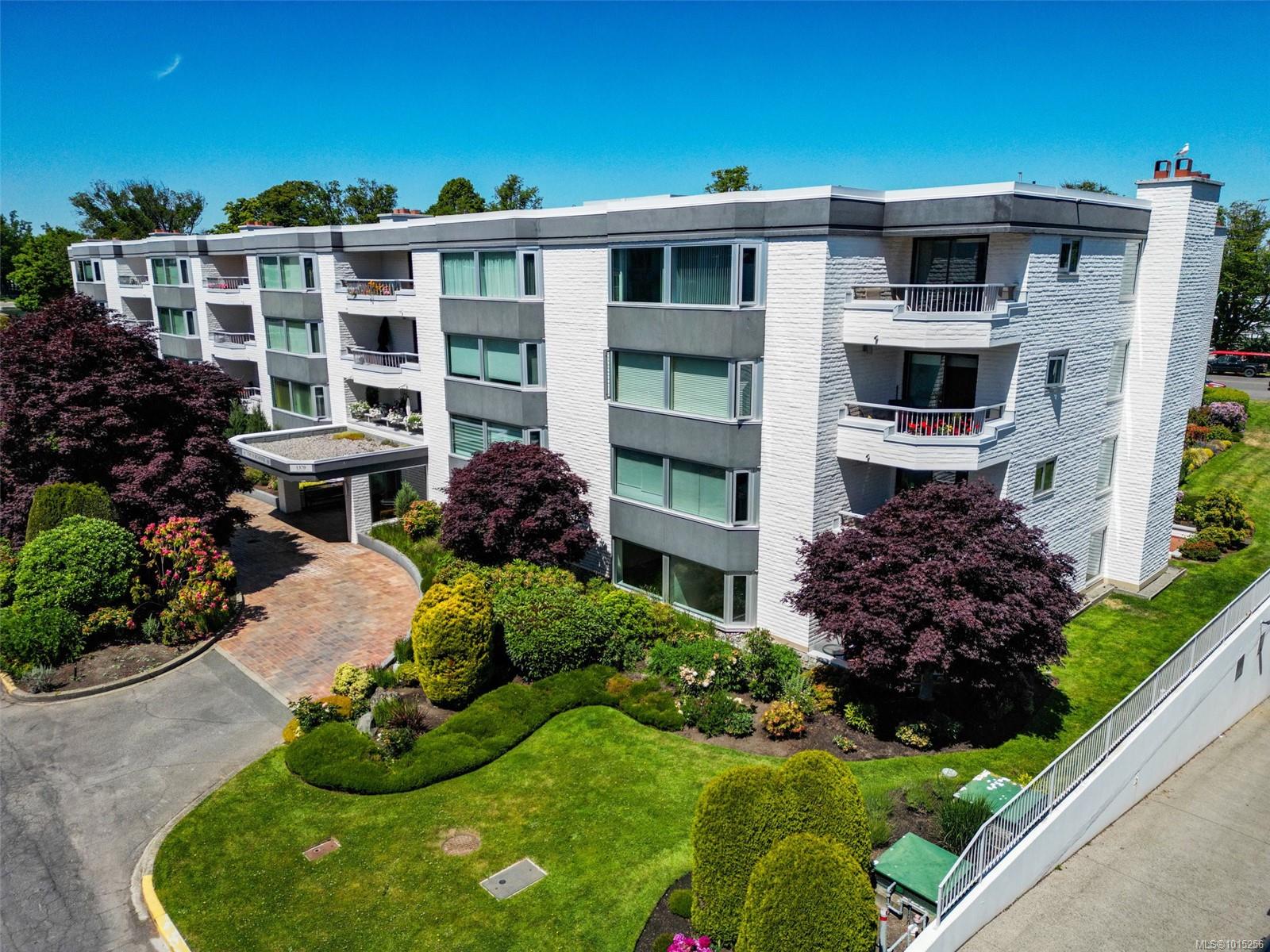
Highlights
Description
- Home value ($/Sqft)$756/Sqft
- Time on Houseful22 days
- Property typeResidential
- Neighbourhood
- Median school Score
- Lot size1,742 Sqft
- Year built1982
- Mortgage payment
A rare offering in South Oak Bay. This beautifully updated 2 bedroom, 2 bathroom ground-floor corner suite combines refined design with unbeatable location. Featuring over 1,460 sqft of elegant living space, the home offers custom cabinetry, stone countertops, wood floors and a flowing open layout. The kitchen is both stylish and functional, opening onto a bright living area and two private patios. The spacious primary suite includes a walk-in dressing area and spa-like ensuite with heated floors and a soaker tub. A second bedroom and full bathroom offer flexibility for guests or workspace. This home includes two secure underground parking stalls with EV charger, separate storage, and ground-level access in a well-maintained and exceptionally well managed concrete and steel building. Just steps to Oak Bay Village, the Marina, Victoria Golf Club, and scenic beaches—this is a chance to enjoy the best of coastal living in one of Victoria’s most desirable communities.
Home overview
- Cooling None
- Heat type Baseboard, electric, radiant floor, wood
- Sewer/ septic Sewer connected
- # total stories 4
- Construction materials Steel and concrete
- Foundation Concrete perimeter
- Roof Tar/gravel
- # parking spaces 2
- Parking desc Underground
- # total bathrooms 2.0
- # of above grade bedrooms 2
- # of rooms 9
- Appliances Dishwasher, dryer, oven/range gas
- Has fireplace (y/n) Yes
- Laundry information In unit
- Interior features Dining room
- County Capital regional district
- Area Oak bay
- Water source Municipal
- Zoning description Residential
- Exposure East
- Lot size (acres) 0.04
- Building size 1704
- Mls® # 1015256
- Property sub type Condominium
- Status Active
- Virtual tour
- Tax year 2025
- Main: 2.159m X 2.591m
Level: Main - Living room Main: 6.198m X 3.988m
Level: Main - Primary bedroom Main: 4.75m X 4.115m
Level: Main - Bathroom Main
Level: Main - Ensuite Main
Level: Main - Bedroom Main: 3.785m X 3.835m
Level: Main - Main: 3.505m X 4.75m
Level: Main - Dining room Main: 3.683m X 4.166m
Level: Main - Kitchen Main: 4.648m X 2.743m
Level: Main
- Listing type identifier Idx

$-2,683
/ Month









