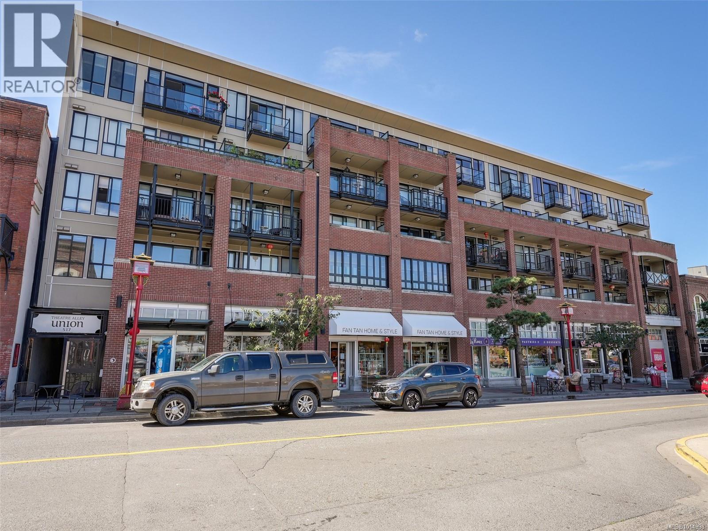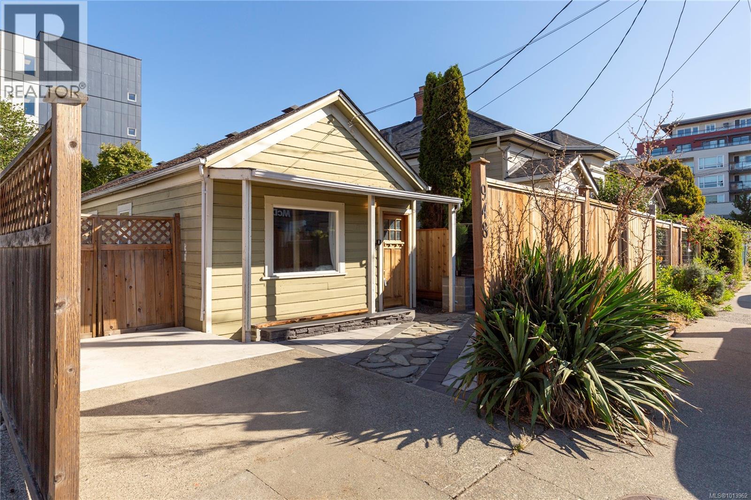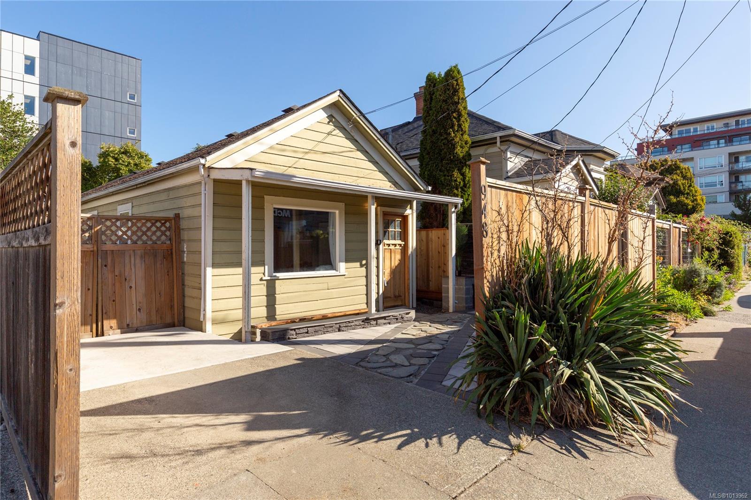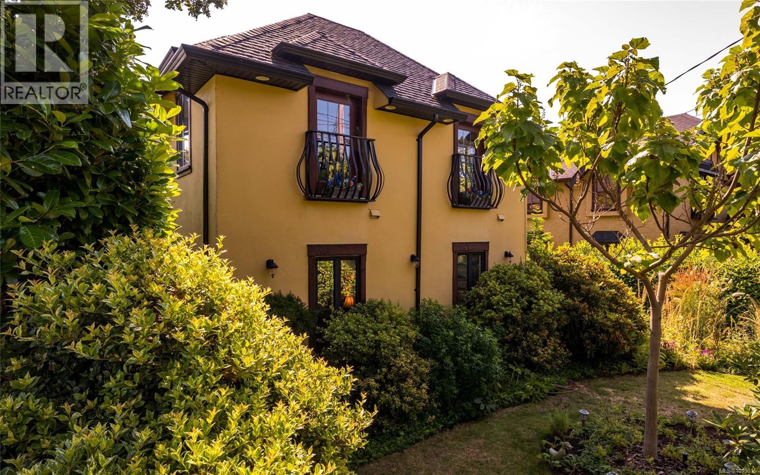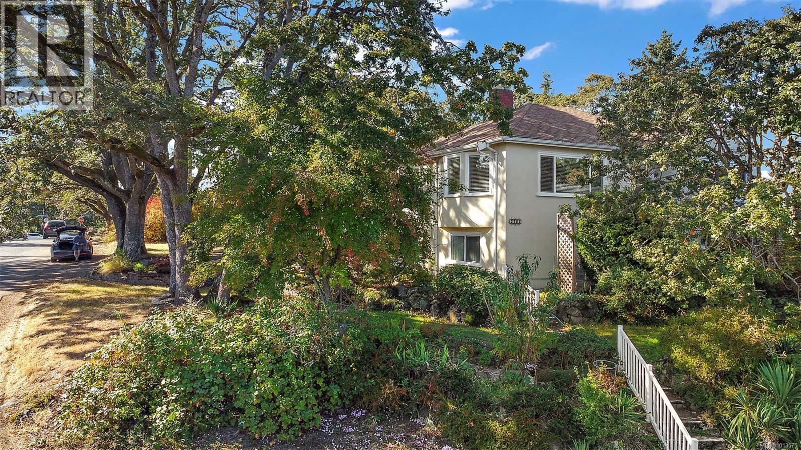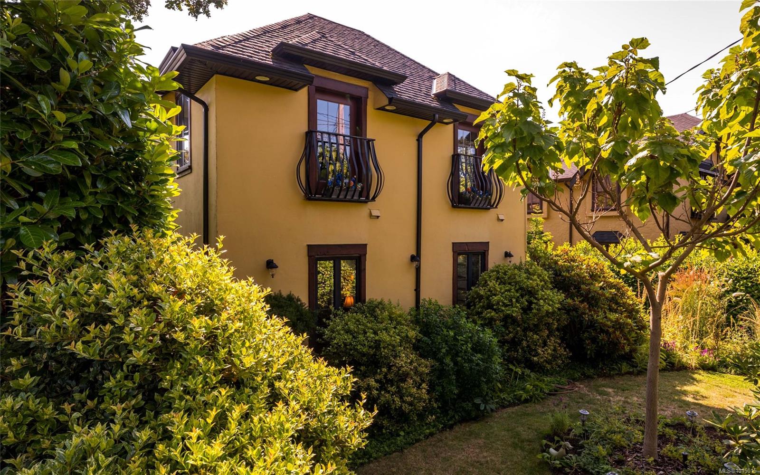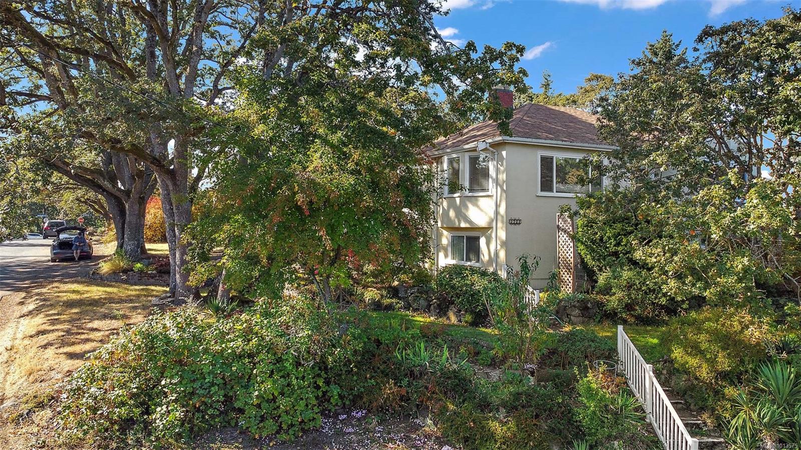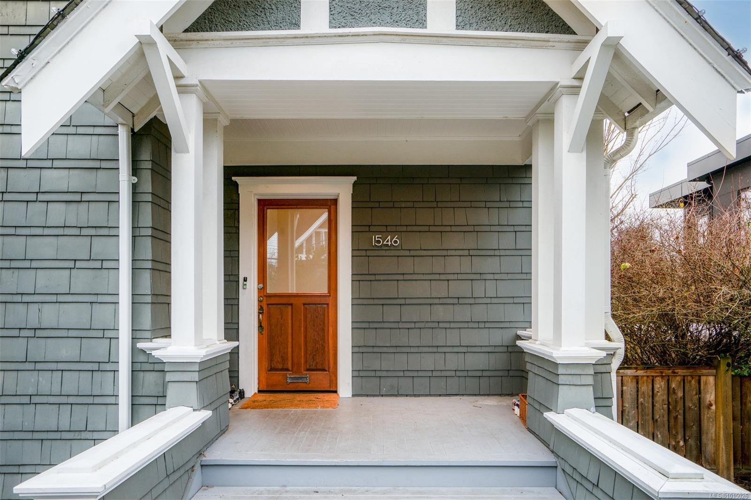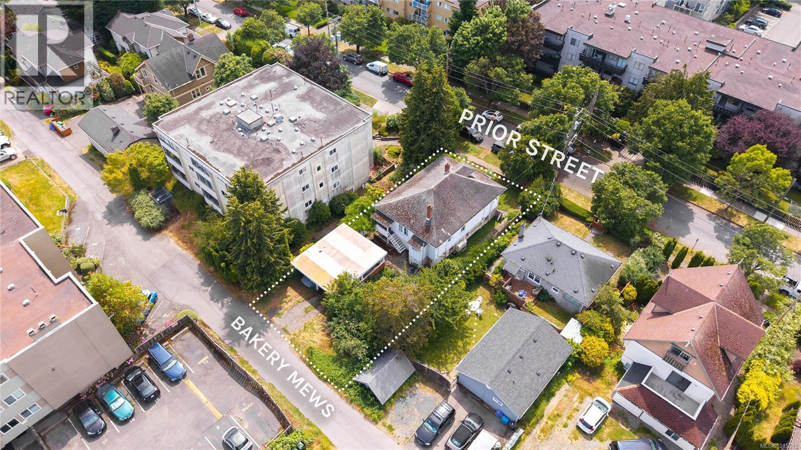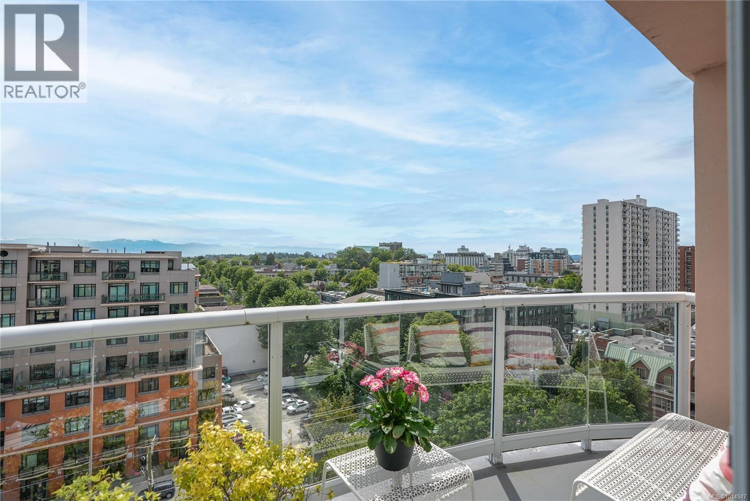- Houseful
- BC
- Oak Bay
- North Oak Bay
- 1546 Monterey Ave
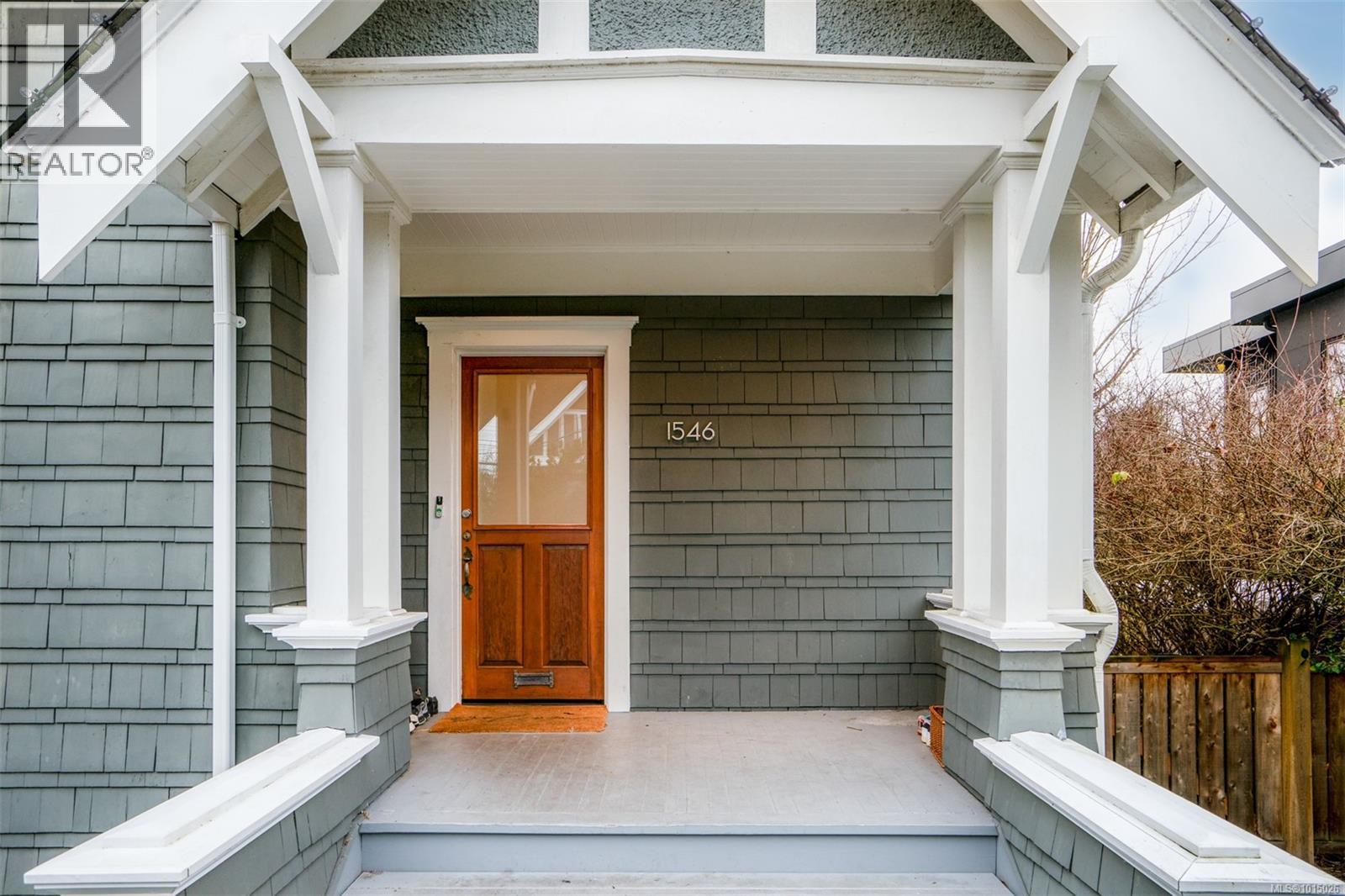
Highlights
Description
- Home value ($/Sqft)$739/Sqft
- Time on Housefulnew 3 hours
- Property typeSingle family
- StyleCharacter
- Neighbourhood
- Median school Score
- Year built1912
- Mortgage payment
OH Sat 1-3PM. This exquisite 1912 Oak Bay classic renovated to blend old-world charm with modern luxury. You'll find it ideally located, close to the beach, Oak Bay Village's Penny Farthing, shops and excellent schools. The home offers the perfect family layout with 3 bedrooms upstairs and a large bathroom, with an additional bedroom/suite downstairs with kitchen area, laundry and bathroom. The main level features soaring 9 ft ceilings, refinished hardwood floors and flows seamlessly from the gourmet kitchen overlooking the backyard to a dining area, a bright eating area into a separate family room. There's also a sun-drenched living area bathed in natural light. Stunning details abound, including beamed ceilings, extensive built-ins, and two fireplaces, one with a custom mantle. Outside, there's a west-facing deck overlooking the fully fenced yard with a charming detached studio perfect for hobbies or a home office. Updates include a newer roof and windows, plus gas forced air heat. (id:63267)
Home overview
- Cooling None
- Heat source Natural gas
- Heat type Forced air
- # parking spaces 3
- # full baths 3
- # total bathrooms 3.0
- # of above grade bedrooms 4
- Has fireplace (y/n) Yes
- Subdivision North oak bay
- View City view
- Zoning description Residential
- Directions 1566348
- Lot dimensions 6250
- Lot size (acres) 0.14685151
- Building size 2977
- Listing # 1015026
- Property sub type Single family residence
- Status Active
- Other 5.791m X 3.353m
- Bedroom 5.486m X 4.267m
Level: 2nd - Bedroom 3.353m X 3.048m
Level: 2nd - Bathroom 2.743m X 2.134m
Level: 2nd - Primary bedroom 5.486m X 4.267m
Level: 2nd - Bedroom 7.62m X 5.486m
Level: Lower - Utility 4.267m X 3.048m
Level: Lower - Bathroom 3.658m X 1.219m
Level: Lower - 4.877m X 2.743m
Level: Lower - Storage Measurements not available X 2.134m
Level: Lower - Laundry 2.134m X 1.524m
Level: Lower - 3.962m X 2.134m
Level: Main - Family room 4.572m X 3.658m
Level: Main - Bathroom 1.219m X 1.219m
Level: Main - Kitchen 3.048m X 3.048m
Level: Main - Eating area 3.353m X 3.353m
Level: Main - Living room 5.182m X 4.877m
Level: Main - Porch 3.353m X 2.134m
Level: Main - Dining room 4.267m X 4.267m
Level: Main
- Listing source url Https://www.realtor.ca/real-estate/28913286/1546-monterey-ave-oak-bay-north-oak-bay
- Listing type identifier Idx

$-5,867
/ Month

