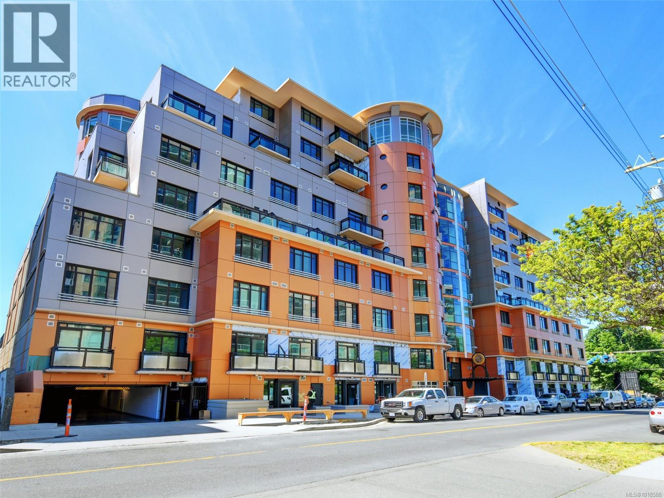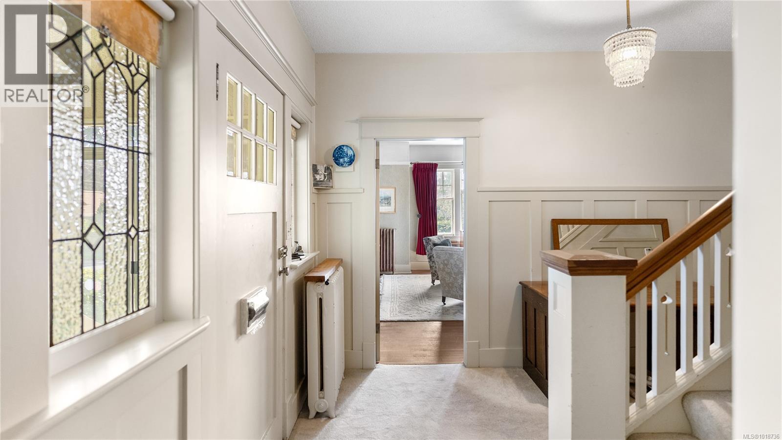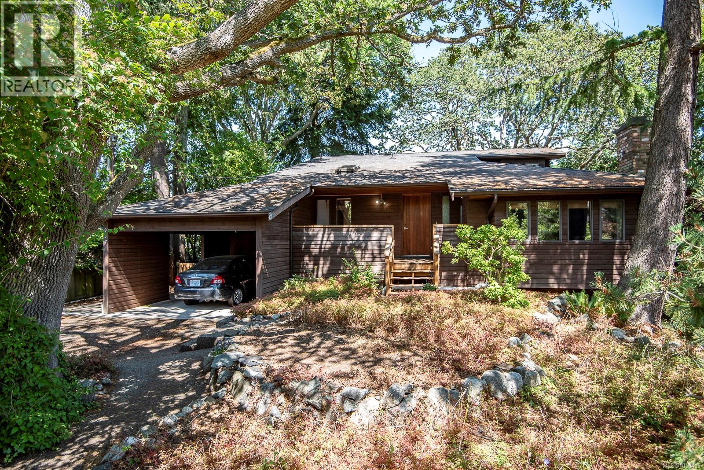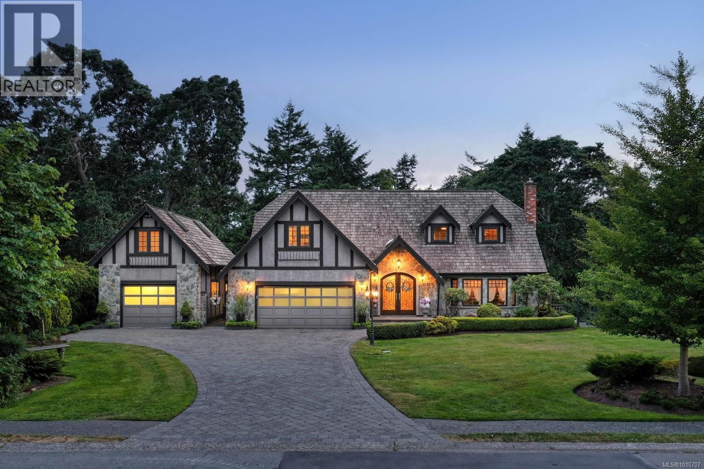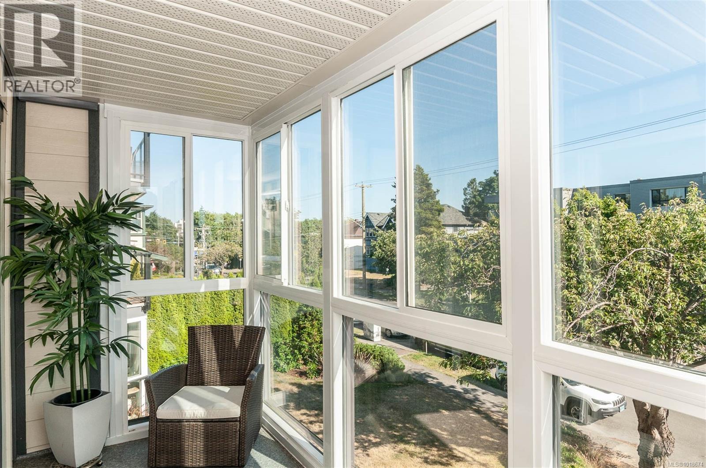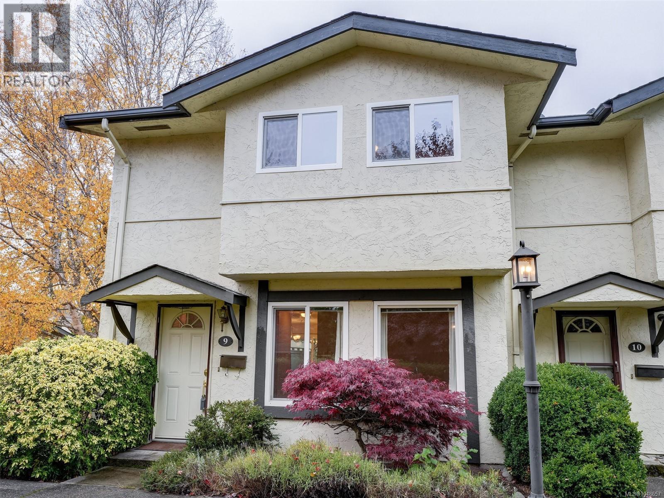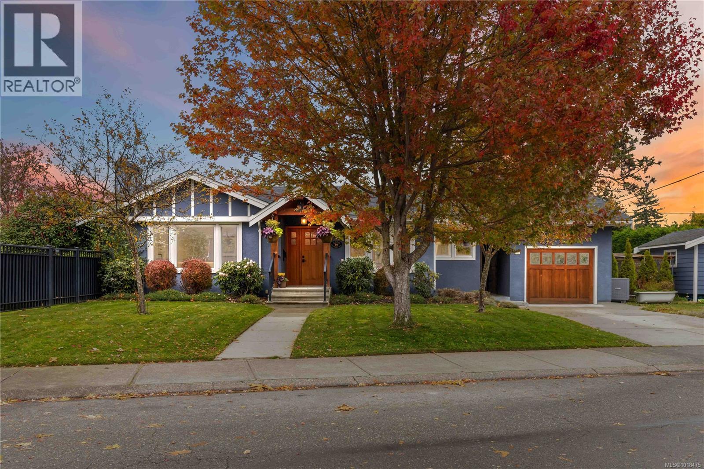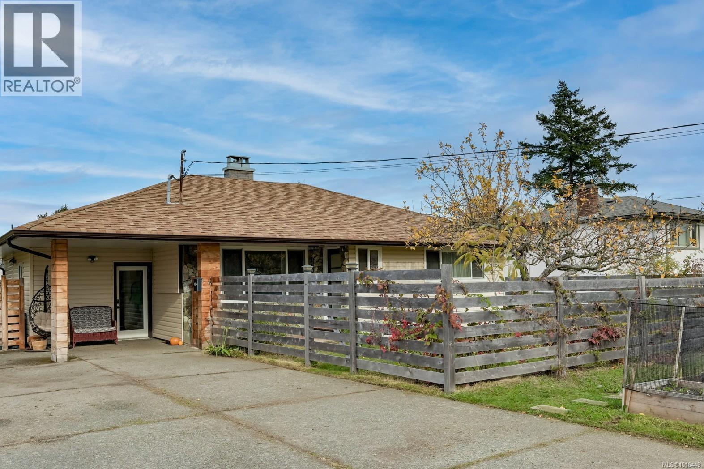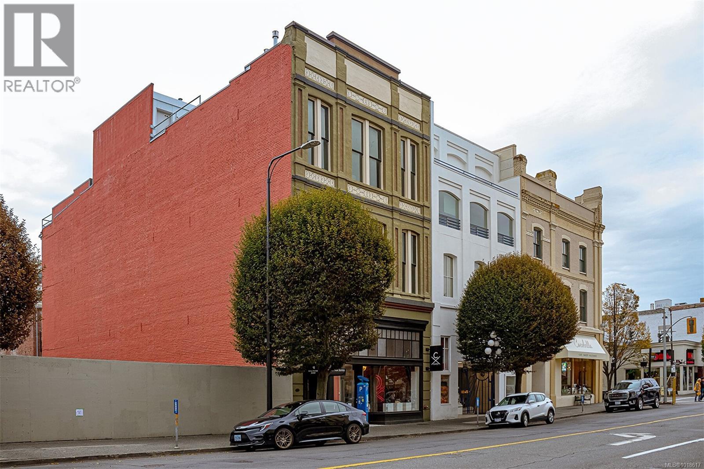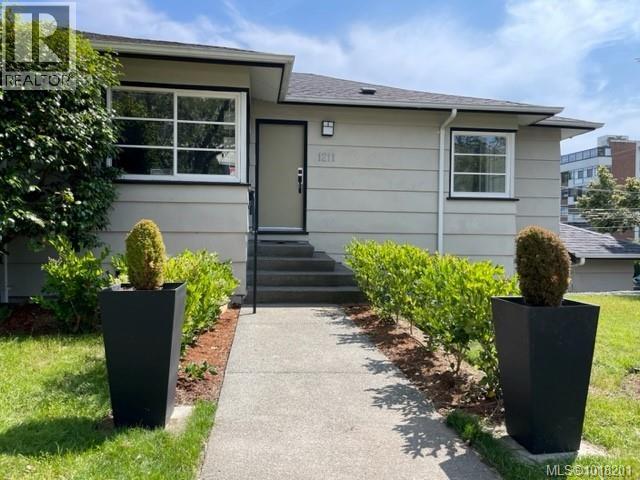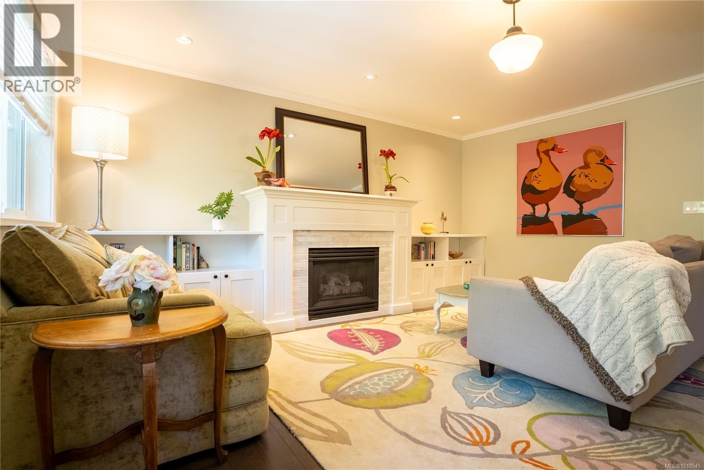- Houseful
- BC
- Oak Bay
- North Oak Bay
- 1580 Beach Dr
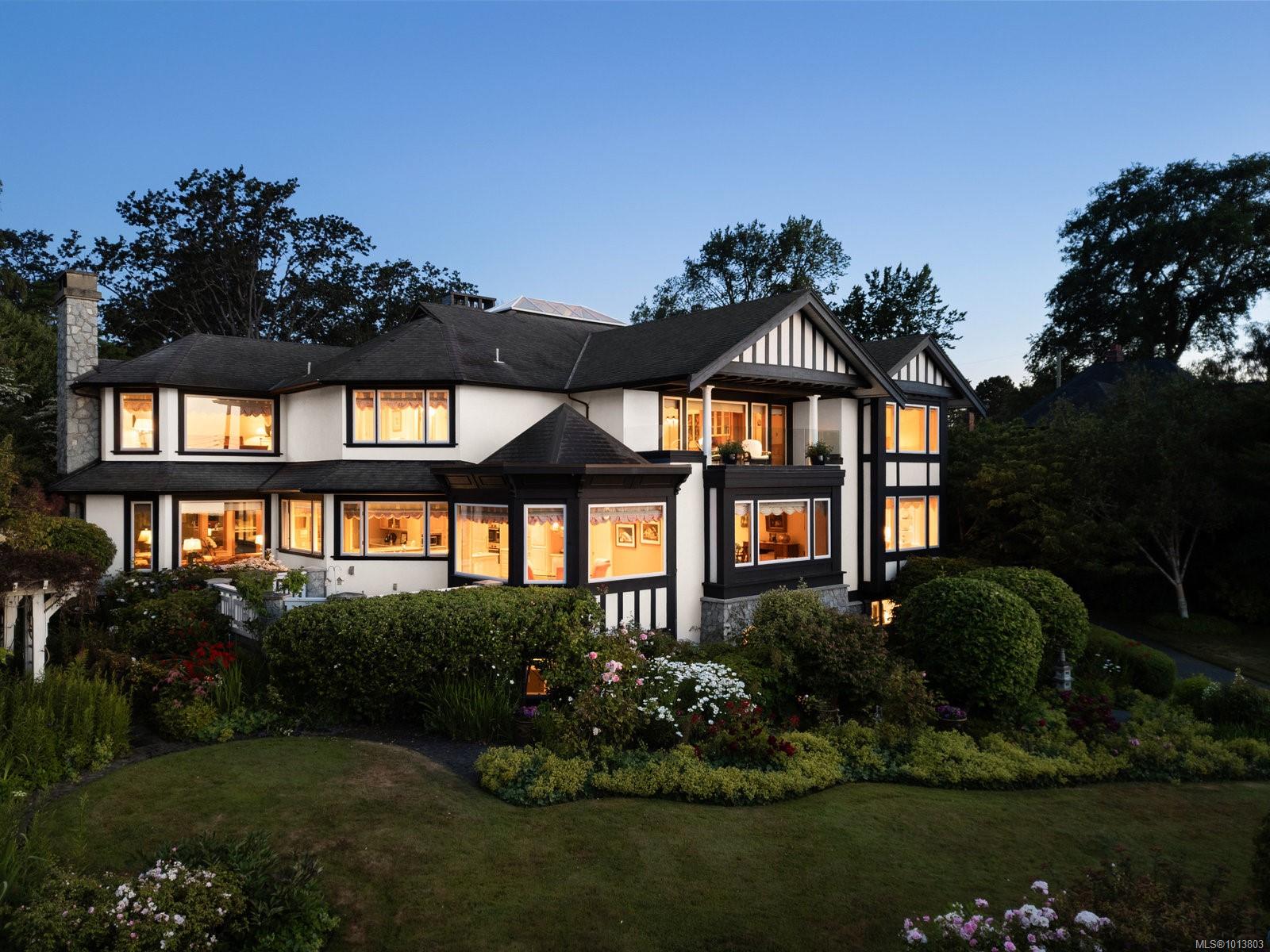
Highlights
Description
- Home value ($/Sqft)$769/Sqft
- Time on Houseful48 days
- Property typeResidential
- Neighbourhood
- Median school Score
- Lot size0.55 Acre
- Year built1993
- Garage spaces3
- Mortgage payment
With commanding presence, exquisite craftsmanship & breathtaking ocean views, this Oak Bay Estate blends dramatic coastal beauty with refined living on a gated 0.55-acre lot. A grand entrance opens to a soaring 24-ft vaulted foyer w/ skylit sitting area & fireplace. Throughout the home, rich millwork in warm wood & crisp white, along with coffered ceilings, adds elegance to every space. The upper level features a luxurious primary retreat w/ fireplace, arched ceilings & 6-piece ensuite. A study opens to a balcony w/ sweeping ocean views, while 2 additional bedrooms w/ ensuites and WIC offer comfort & privacy. The lower level is designed for leisure, including a dance studio, wine cellar, hobby room, rec room w/ wet bar & bed & bath. Outdoors, sun-drenched patios overlook a tranquil pond & beautifully manicured gardens. A staggered 3-car garage provides ample space, making this exceptional estate a rare opportunity to own a distinguished home on Oak Bay’s coveted coastline.
Home overview
- Cooling None
- Heat type Hot water, radiant floor
- Sewer/ septic Sewer connected
- Construction materials Stone, stucco, wood
- Foundation Concrete perimeter
- Roof Asphalt shingle
- Exterior features Balcony/patio, sprinkler system
- # garage spaces 3
- # parking spaces 3
- Has garage (y/n) Yes
- Parking desc Detached, garage triple
- # total bathrooms 6.0
- # of above grade bedrooms 4
- # of rooms 43
- Flooring Wood
- Appliances Built-in range, dishwasher, freezer, oven built-in, refrigerator
- Has fireplace (y/n) Yes
- Laundry information In unit
- Interior features Breakfast nook, controlled entry, dining room, french doors
- County Capital regional district
- Area Oak bay
- View Mountain(s), ocean
- Water source Municipal
- Zoning description Residential
- Directions 6031
- Exposure East
- Lot desc Curb & gutter, family-oriented neighbourhood, irregular lot, near golf course, private, recreation nearby, shopping nearby
- Lot size (acres) 0.55
- Basement information Partially finished, walk-out access
- Building size 8449
- Mls® # 1013803
- Property sub type Single family residence
- Status Active
- Virtual tour
- Tax year 2025
- Balcony Second: 6.604m X 2.388m
Level: 2nd - Ensuite Second
Level: 2nd - Sitting room Second: 5.309m X 3.048m
Level: 2nd - Second: 2.184m X 1.549m
Level: 2nd - Second: 2.184m X 1.473m
Level: 2nd - Second: 2.794m X 3.251m
Level: 2nd - Ensuite Second
Level: 2nd - Primary bedroom Second: 9.398m X 4.572m
Level: 2nd - Ensuite Second
Level: 2nd - Bedroom Second: 4.877m X 5.182m
Level: 2nd - Laundry Second: 3.251m X 2.438m
Level: 2nd - Bedroom Second: 5.74m X 4.674m
Level: 2nd - Lower: 6.299m X 4.902m
Level: Lower - Hobby room Lower: 5.283m X 6.172m
Level: Lower - Storage Lower: 1.676m X 3.099m
Level: Lower - Utility Lower: 4.318m X 1.981m
Level: Lower - Wine room Lower: 2.159m X 2.007m
Level: Lower - Sitting room Lower: 4.089m X 2.87m
Level: Lower - Storage Lower: 3.962m X 5.359m
Level: Lower - Bathroom Lower
Level: Lower - Other Lower: 4.14m X 6.502m
Level: Lower - Other Lower: 3.302m X 2.438m
Level: Lower - Storage Lower: 5.74m X 10.617m
Level: Lower - Bedroom Lower: 4.699m X 4.75m
Level: Lower - Lower: 1.092m X 2.591m
Level: Lower - Family room Main: 7.493m X 5.486m
Level: Main - Eating area Main: 4.267m X 4.267m
Level: Main - Bathroom Main
Level: Main - Living room Main: 5.918m X 8.23m
Level: Main - Dining room Main: 6.604m X 5.029m
Level: Main - Main: 5.258m X 9.906m
Level: Main - Main: 2.921m X 2.819m
Level: Main - Bathroom Main
Level: Main - Mudroom Main: 1.93m X 1.727m
Level: Main - Office Main: 4.267m X 3.581m
Level: Main - Kitchen Main: 5.791m X 5.969m
Level: Main - Other: 3.734m X 6.477m
Level: Other - Other: 3.734m X 6.477m
Level: Other - Other: 7.264m X 5.537m
Level: Other - Other: 8.28m X 3.099m
Level: Other - Other: 3.658m X 2.438m
Level: Other - Other: 6.096m X 3.962m
Level: Other - Other: 3.734m X 6.477m
Level: Other
- Listing type identifier Idx

$-17,333
/ Month

