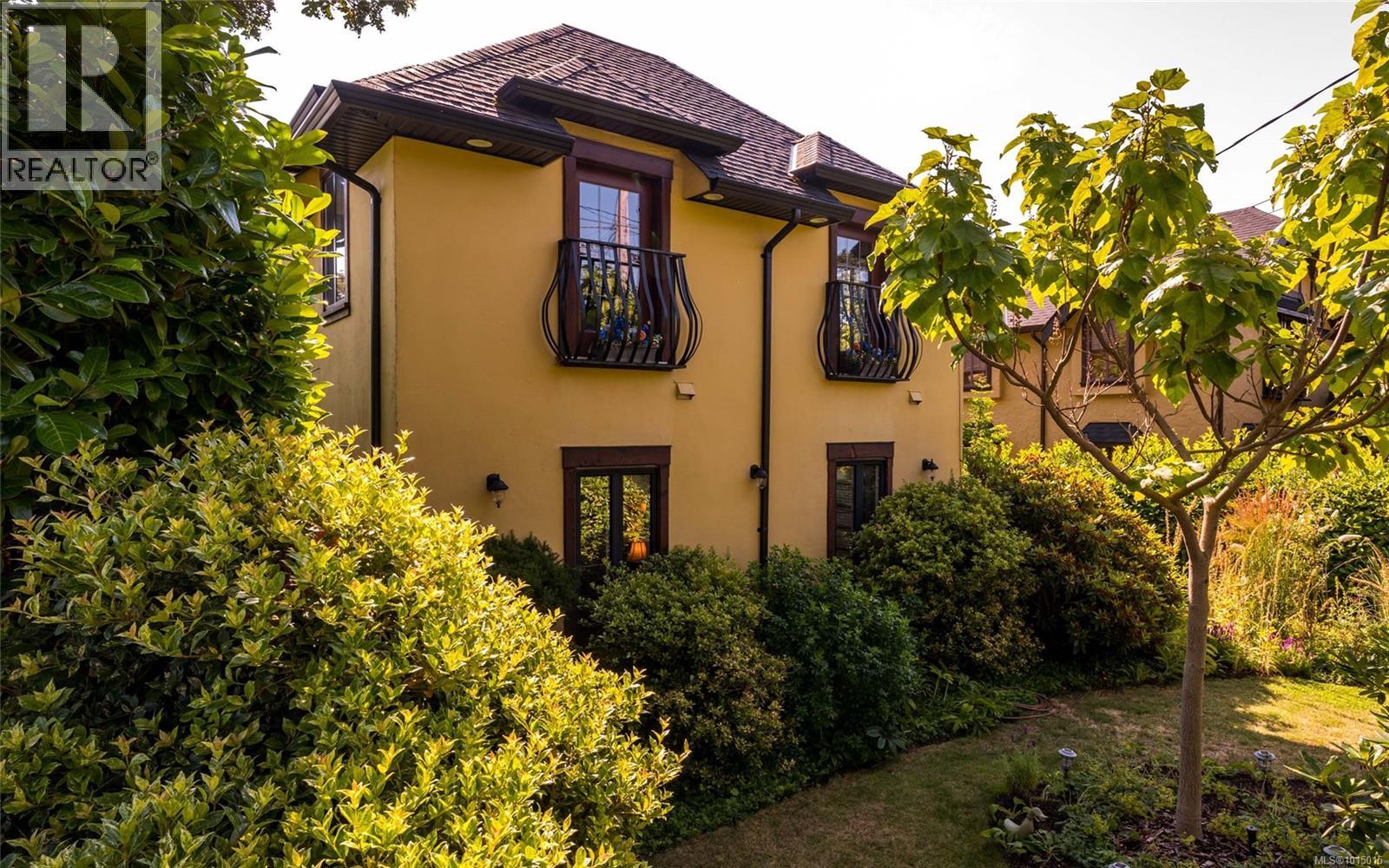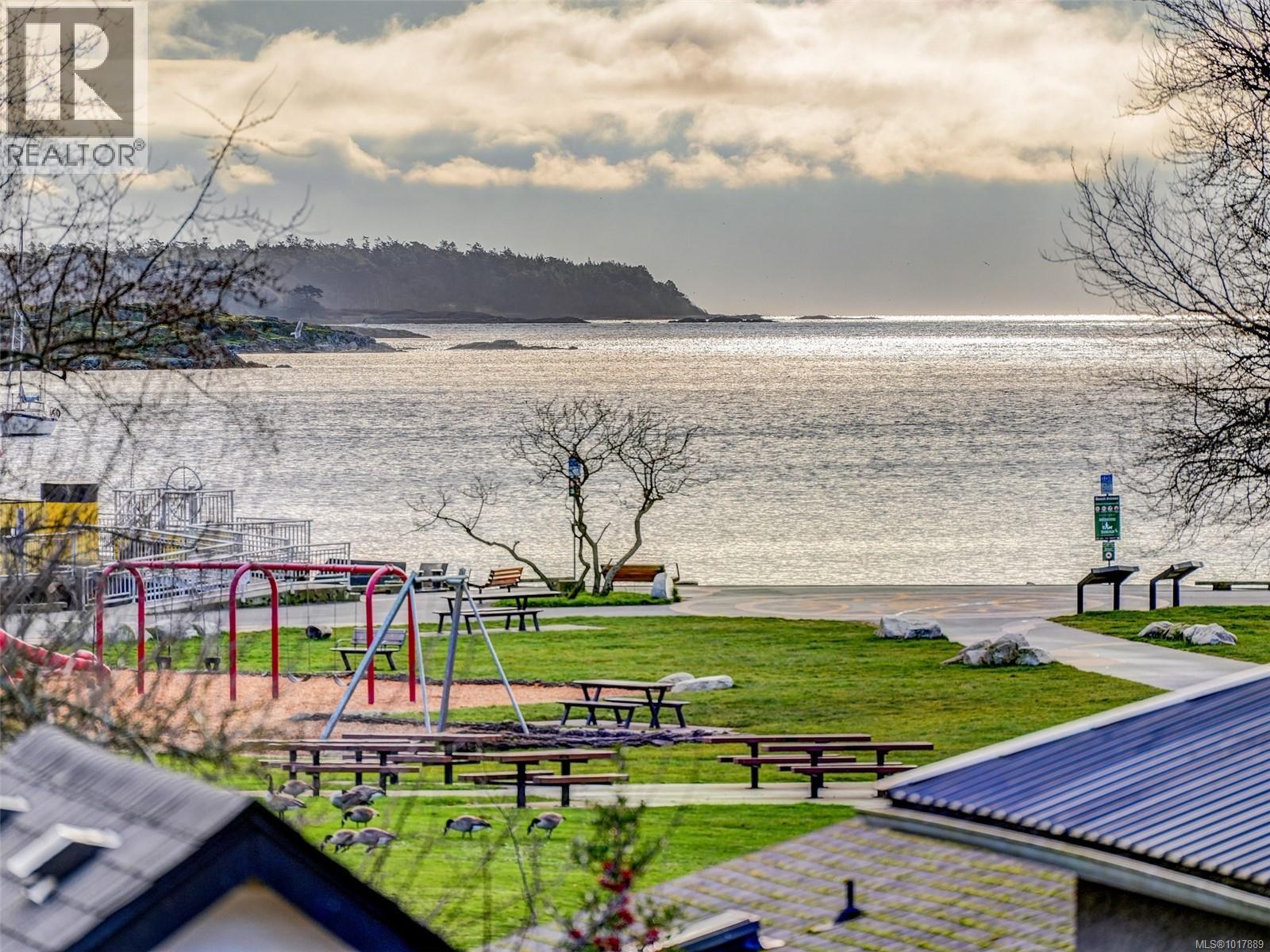- Houseful
- BC
- Oak Bay
- North Oak Bay
- 1597 Hampshire Rd

Highlights
Description
- Home value ($/Sqft)$527/Sqft
- Time on Houseful26 days
- Property typeSingle family
- Neighbourhood
- Median school Score
- Year built2002
- Mortgage payment
Tuscan-inspired elegant home just steps to historic Oak Bay Village. Built in 2002, this exquisite residence offers 3,242 sq/ft of refined living. The main level features a beautiful character Living Room w/a cozy Gas FP, a wonderful Great room w/15'8'' ceilings, a luxurious chef's kitchen & charming family room w/2nd Gas FP. Abundant natural light and a seamless flow out to your fenced and private rear yard will surely impress, while a spacious Primary suite nicely completes the main! Upstairs offers three well-appointed bedrooms (1 no closet), while the lower level includes a large rec room, dedicated Italian wine area w/a large Media room/workspace & 4th bath. Enjoy the warmth, charm, quality finishes and thoughtful design throughout. A detached garage with rear laneway access provides added convenience. Located on a beautifully landscaped lot in one of Oak Bay’s most desirable neighbourhoods—just a short stroll to shops, restaurants, schools & Willows Beach! A definite must see! (id:63267)
Home overview
- Cooling None
- Heat source Natural gas
- Heat type Forced air
- # parking spaces 2
- # full baths 4
- # total bathrooms 4.0
- # of above grade bedrooms 4
- Has fireplace (y/n) Yes
- Subdivision North oak bay
- Zoning description Residential
- Directions 2022922
- Lot dimensions 6250
- Lot size (acres) 0.14685151
- Building size 4135
- Listing # 1015015
- Property sub type Single family residence
- Status Active
- Bedroom 3.962m X 3.962m
Level: 2nd - Bedroom 6.401m X 3.353m
Level: 2nd - Bedroom 3.962m X 3.353m
Level: 2nd - Bathroom 4 - Piece
Level: 2nd - Bathroom 3 - Piece
Level: Lower - Media room 3.353m X 5.791m
Level: Lower - Recreational room 3.353m X 4.267m
Level: Lower - Family room 3.962m X 3.353m
Level: Main - 7.315m X 3.658m
Level: Main - Laundry 3.962m X 1.524m
Level: Main - Primary bedroom 3.962m X 7.01m
Level: Main - Living room 3.962m X 4.877m
Level: Main - 3.048m X 2.134m
Level: Main - 2.743m X 3.658m
Level: Main - Dining room 3.962m X 3.353m
Level: Main - Bathroom 2 - Piece
Level: Main - Ensuite 6 - Piece
Level: Main - Kitchen 3.962m X 3.353m
Level: Main - Storage 2.134m X 2.134m
Level: Other
- Listing source url Https://www.realtor.ca/real-estate/28913287/1597-hampshire-rd-oak-bay-north-oak-bay
- Listing type identifier Idx

$-5,811
/ Month












