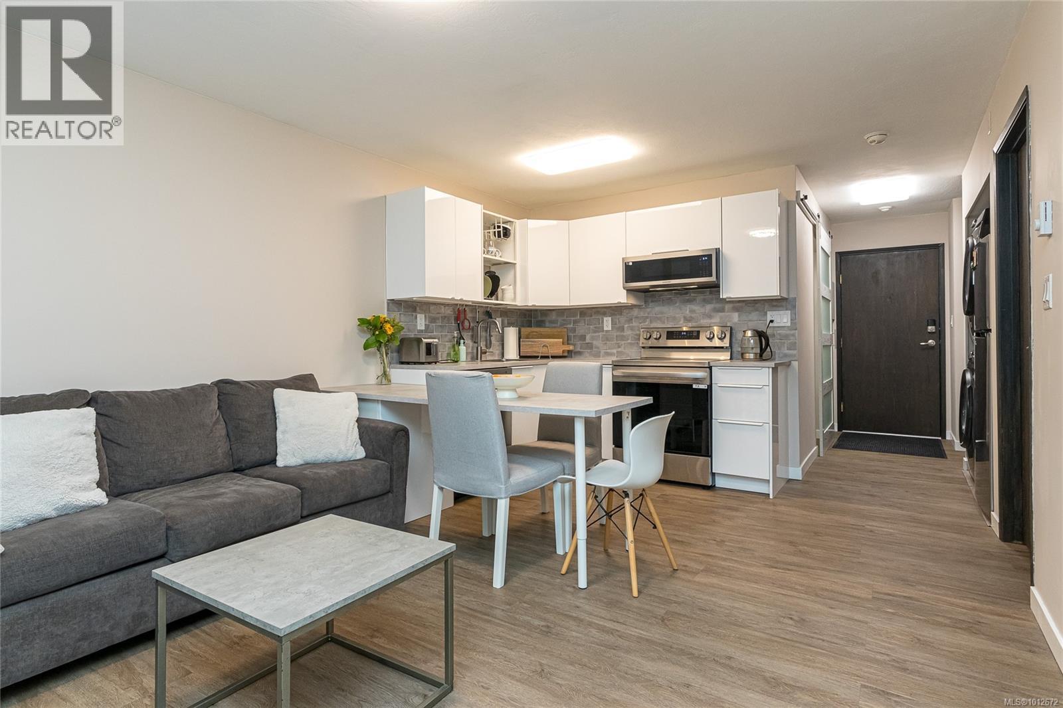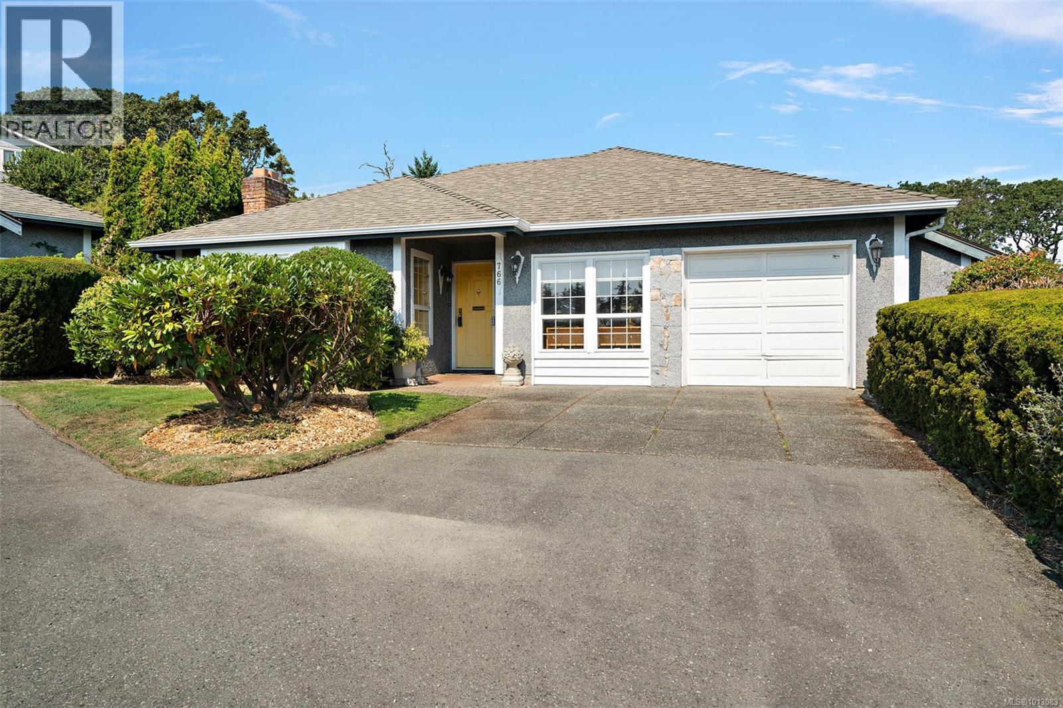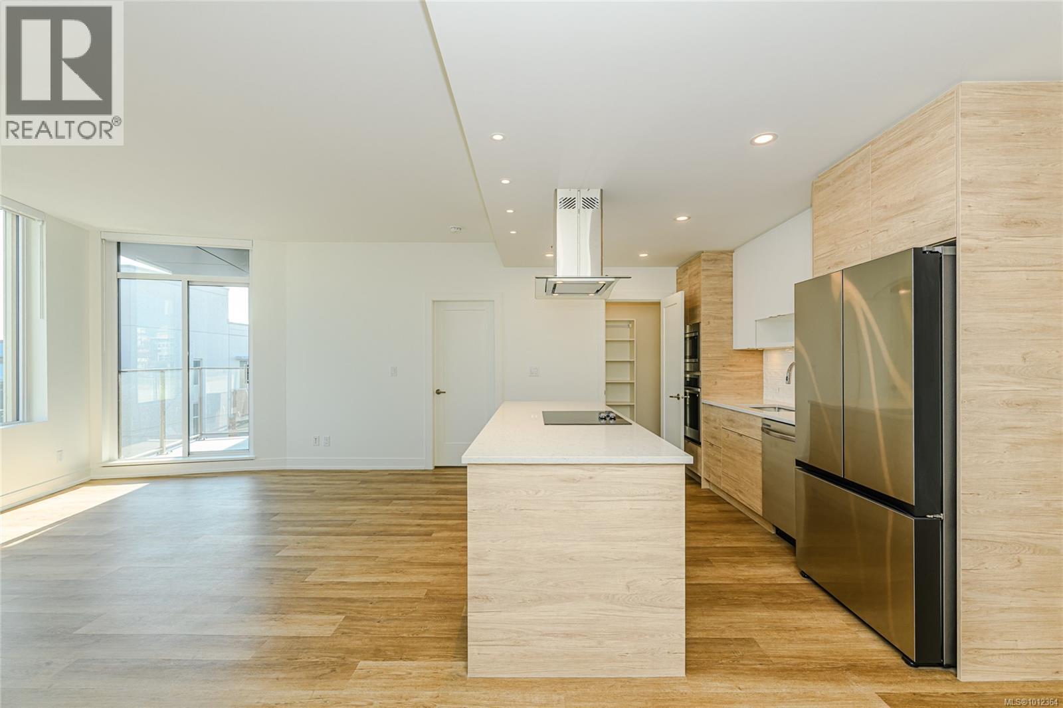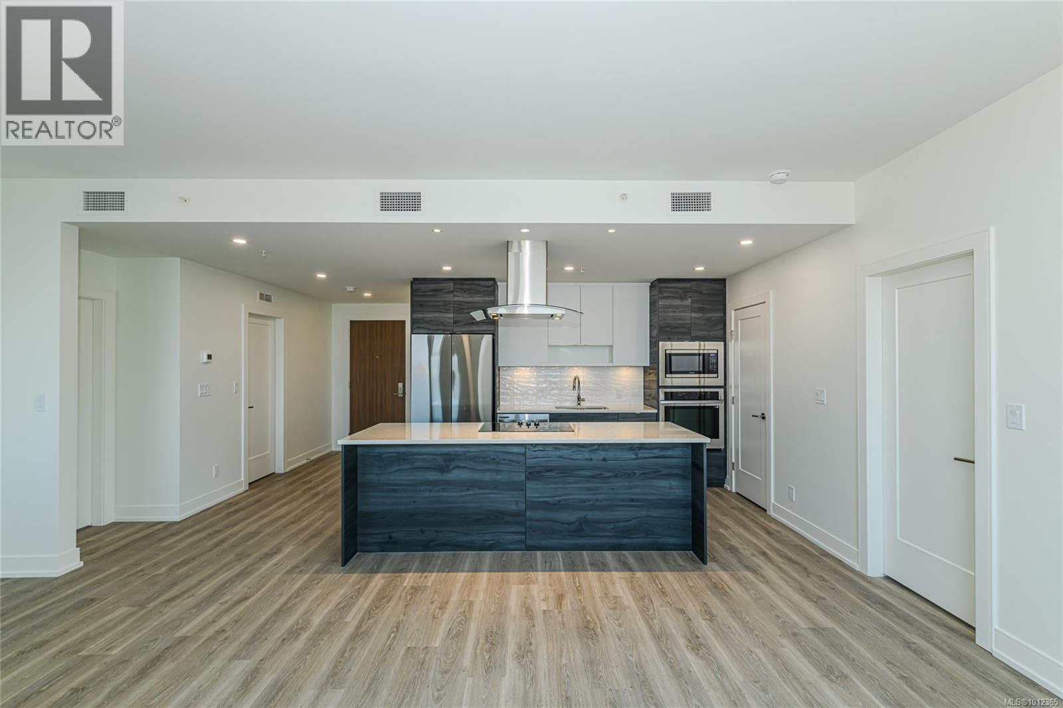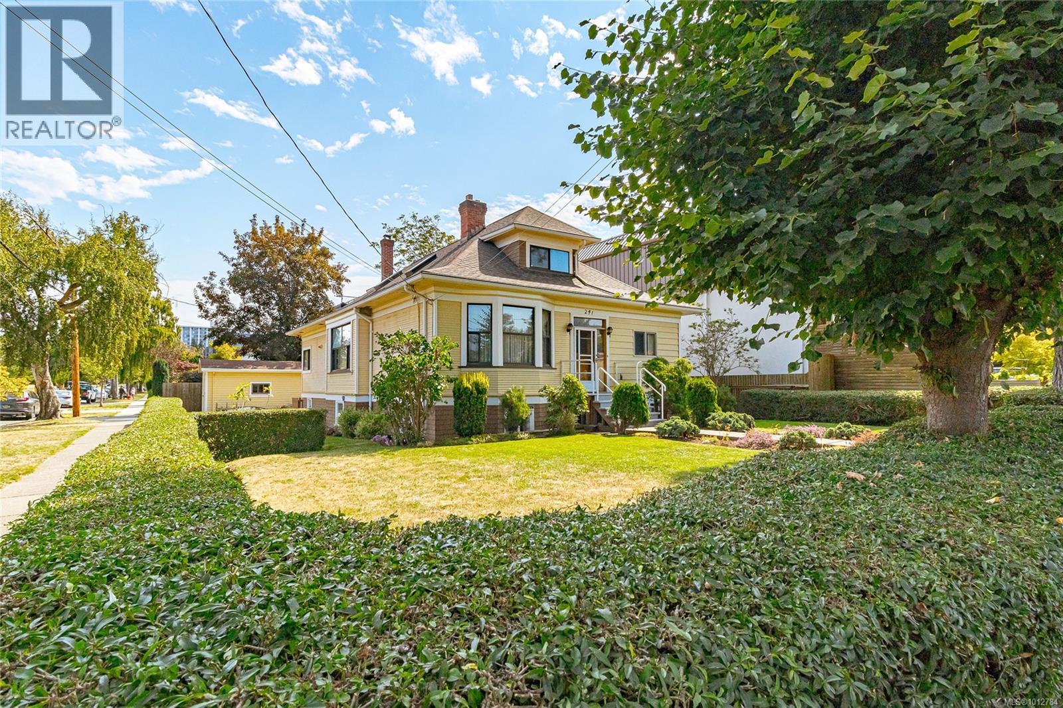- Houseful
- BC
- Oak Bay
- South Oak Bay
- 1926 Crescent Rd
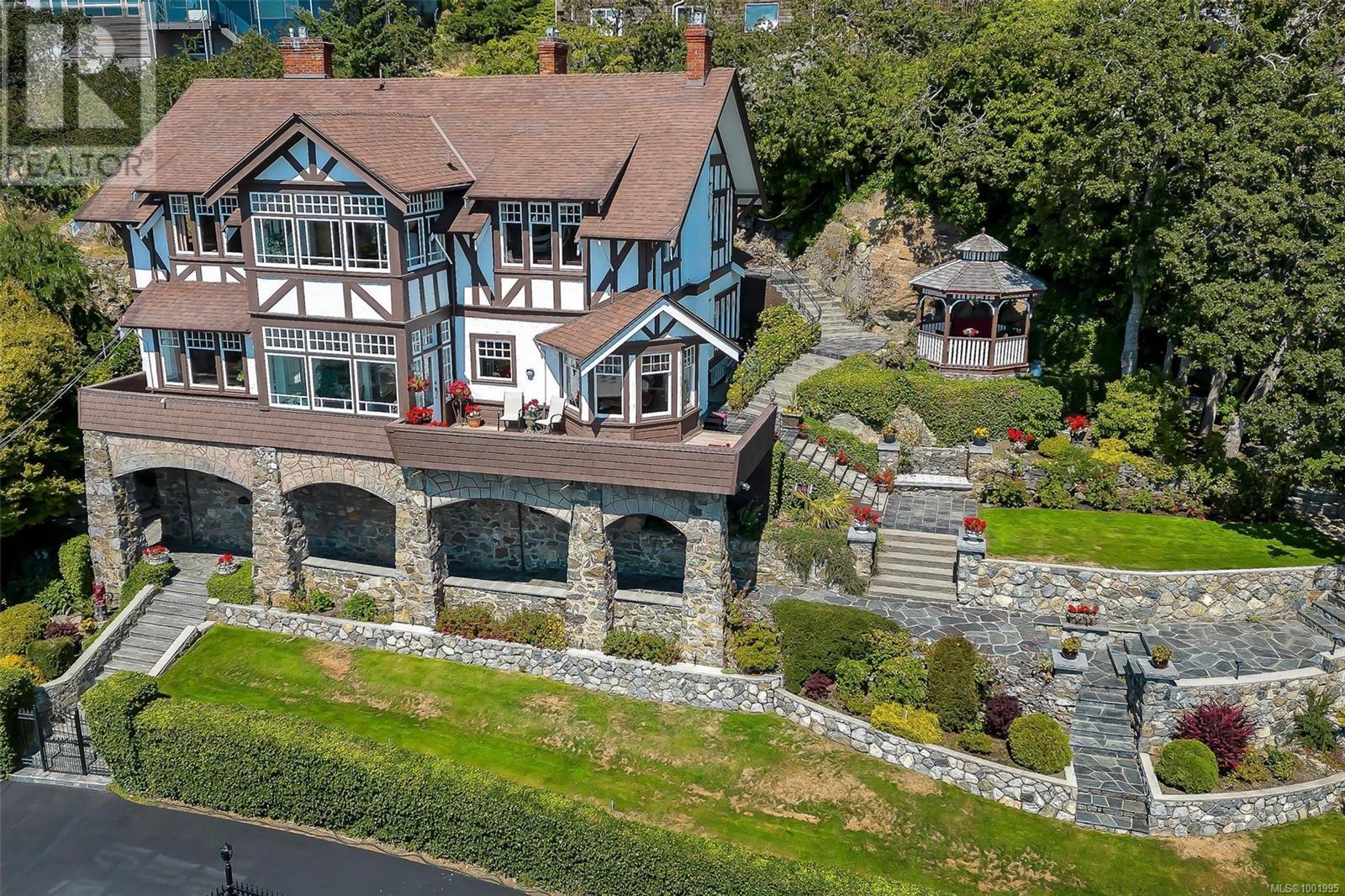
Highlights
Description
- Home value ($/Sqft)$687/Sqft
- Time on Houseful95 days
- Property typeSingle family
- StyleCharacter,tudor
- Neighbourhood
- Median school Score
- Year built1912
- Mortgage payment
Beautiful classic heritage Oak Bay home updated to today's standards with income producing suite & extra family accommodation too. 3 separate living areas compliment this amazing property. Perched high on Gonzales Hill with spectacular 180 degree south and west views of Gonzales Bay out to Juan de Fuca Strait & beyond. Stunning patios, beautiful stone & slate work, quaint gazebo, mature gardens & many quiet spots to reflect. Highlights include Tuscan chef's kitchen, gas fired hot water heat w/high-efficiency gas furnace, 6 gas fireplaces & gas cooking. Timeless Jatoba hardwood floors throughout, primary bedroom with a spa-like ensuite & an open floor plan with quality apparent in all areas of this special residence. If you travel, this is the perfect constellation as the upper floor is perfect for that jet setting professional or retired couple while providing some income & security. A rare blend of heritage charm & modern luxury, this home is truly extraordinary. (id:55581)
Home overview
- Cooling See remarks
- Heat source Electric, natural gas, other
- Heat type Hot water
- # parking spaces 4
- # full baths 4
- # total bathrooms 4.0
- # of above grade bedrooms 4
- Has fireplace (y/n) Yes
- Subdivision Gonzales
- View Mountain view, ocean view
- Zoning description Residential
- Directions 1625490
- Lot dimensions 14944
- Lot size (acres) 0.35112783
- Building size 4070
- Listing # 1001995
- Property sub type Single family residence
- Status Active
- Dining room 3.658m X 4.267m
Level: 2nd - Primary bedroom 5.182m X 4.572m
Level: 2nd - Living room 4.877m X 6.096m
Level: 2nd - Bedroom 4.267m X 3.048m
Level: 2nd - Kitchen 3.658m X 3.962m
Level: 2nd - Bathroom 3 - Piece
Level: 2nd - Ensuite 5 - Piece
Level: 2nd - Laundry 5.486m X 3.962m
Level: Lower - Unfinished room 1.829m X 6.706m
Level: Lower - Bedroom 4.877m X 3.962m
Level: Main - Bedroom 4.267m X 5.182m
Level: Main - Living room 4.877m X 3.658m
Level: Main - Balcony 5.182m X 1.219m
Level: Main - Bathroom 4 - Piece
Level: Main - Kitchen 2.743m X 3.048m
Level: Main - Dining room 2.743m X 2.134m
Level: Main - Bathroom 3 - Piece
Level: Main - Kitchen 1.829m X 2.743m
Level: Main - 3.658m X 4.572m
Level: Main - Living room 5.182m X 5.791m
Level: Main
- Listing source url Https://www.realtor.ca/real-estate/28404621/1926-crescent-rd-oak-bay-gonzales
- Listing type identifier Idx

$-7,453
/ Month




