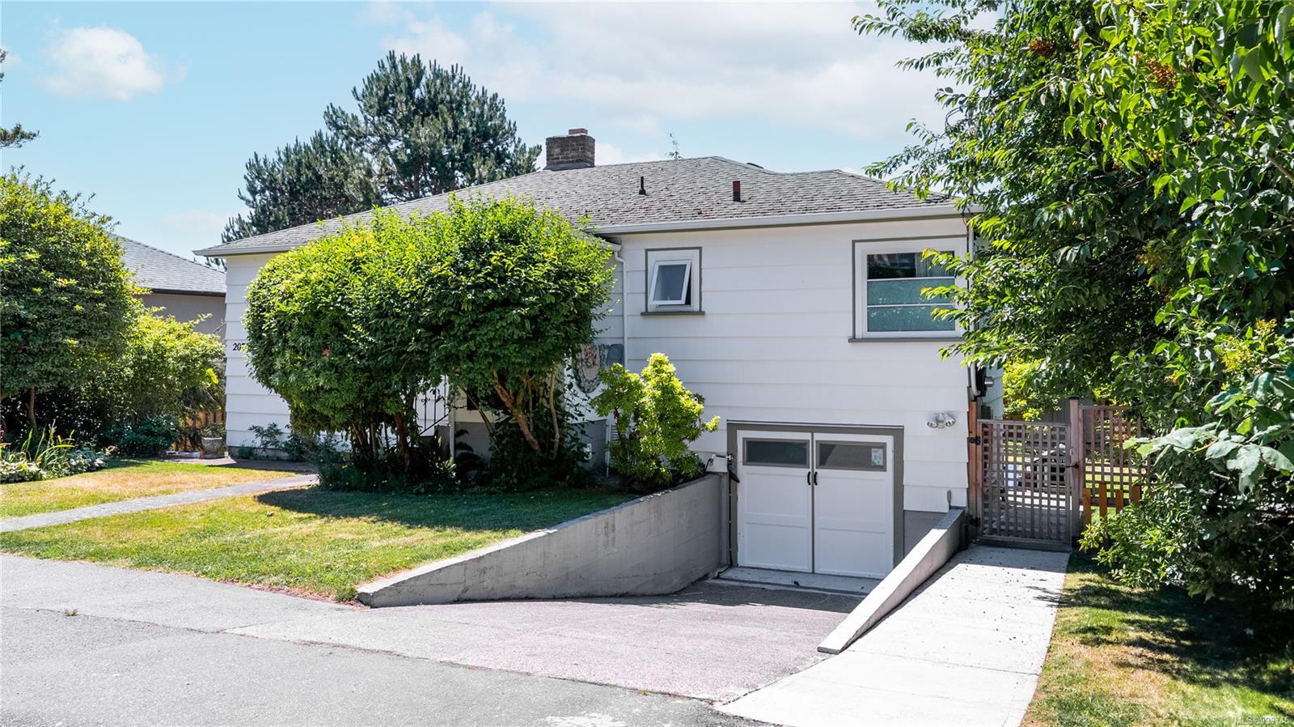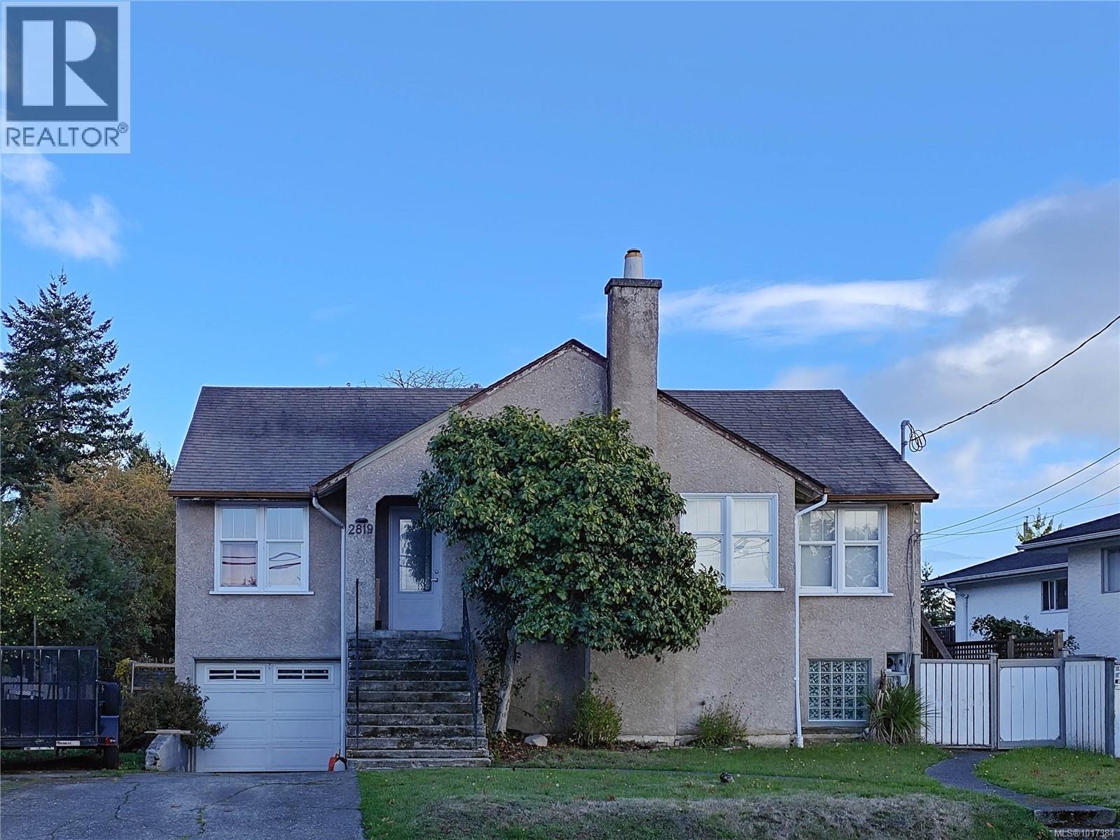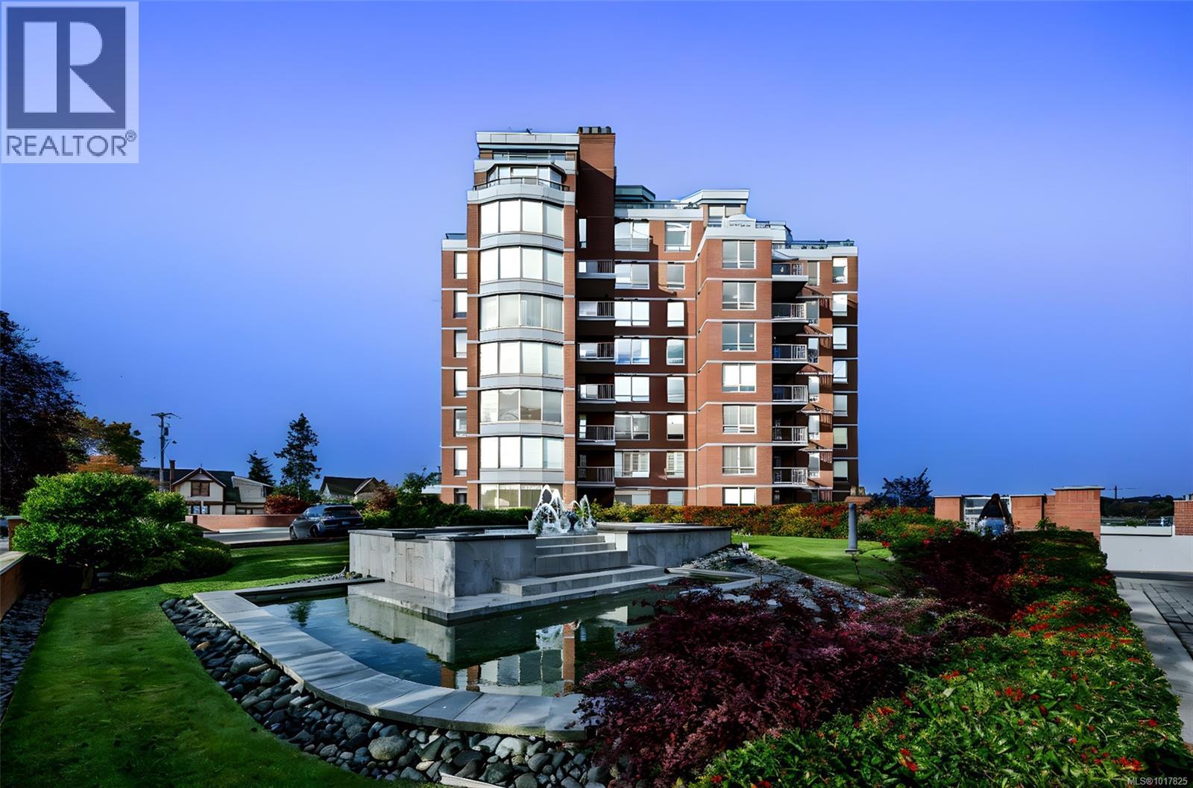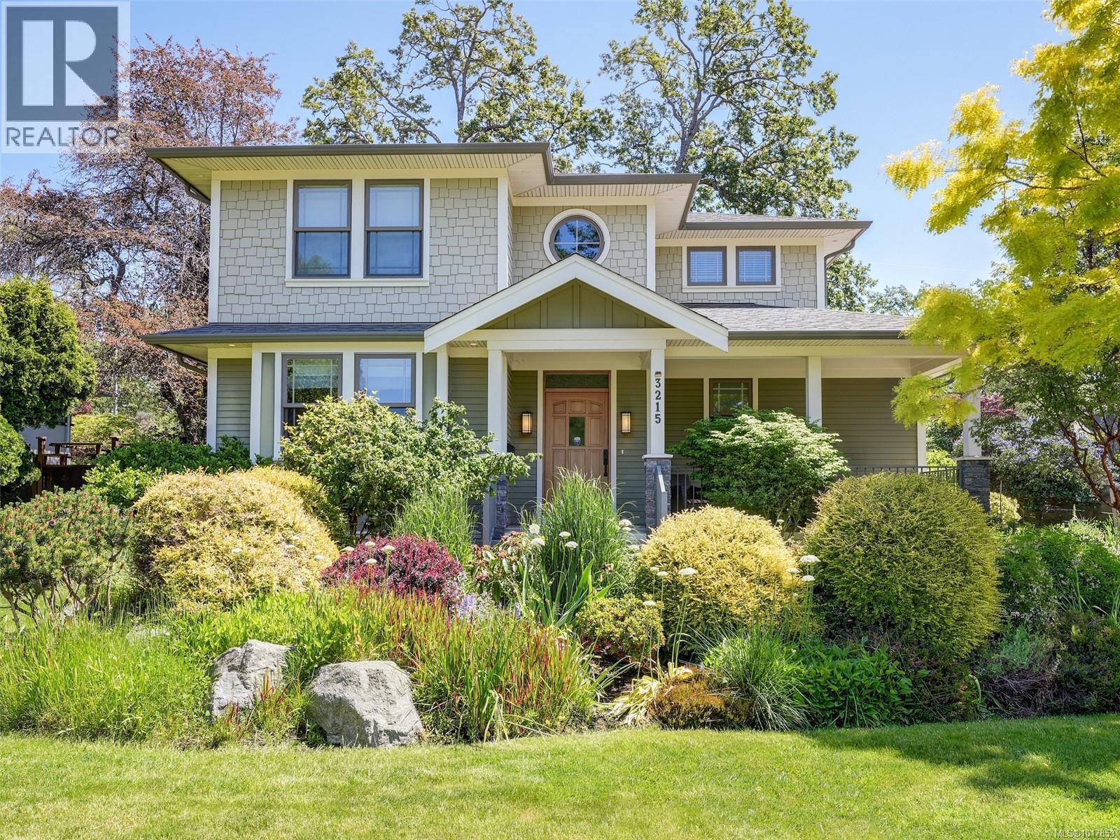- Houseful
- BC
- Oak Bay
- South Oak Bay
- 2075 Lorne Ter

2075 Lorne Ter
2075 Lorne Ter
Highlights
Description
- Home value ($/Sqft)$691/Sqft
- Time on Houseful202 days
- Property typeResidential
- Neighbourhood
- Median school Score
- Lot size7,405 Sqft
- Year built1946
- Mortgage payment
RECENTLY REDUCED!!! Charming 1946 Harling Point Home – First Time on the Market! Nestled in the heart of Harling Point, one of Victoria’s most sought-after seaside communities, this solid 1946-built home is on the market for the very first time. Offering 2 bedrooms up and a self-contained 2-bedroom + den suite downstairs with its own ground-level entrance, this home is easily converted to a four bedroom home or can be perfect for multi-generational living, rental income, or a flexible lifestyle setup. Harling Point is a hidden gem known for its stunning coastline, vibrant community, and top-tier schools. Enjoy easy access to quaint local shops, beaches, and scenic walking trails, all just minutes from downtown Victoria. This well-maintained home sits on a prime lot, making it an excellent redevelopment opportunity for those looking to build their dream home in a highly desirable location. A rare offering in a neighbourhood where properties seldom come available—don’t miss it!
Home overview
- Cooling None
- Heat type Baseboard
- Sewer/ septic Sewer connected
- Construction materials Wood
- Foundation Slab
- Roof Asphalt shingle
- # parking spaces 3
- Parking desc Driveway
- # total bathrooms 2.0
- # of above grade bedrooms 4
- # of rooms 14
- Flooring Hardwood, linoleum
- Has fireplace (y/n) Yes
- Laundry information In house
- Interior features Eating area
- County Capital regional district
- Area Oak bay
- Water source Municipal
- Zoning description Residential
- Directions 5146
- Exposure Northeast
- Lot size (acres) 0.17
- Basement information Walk-out access
- Building size 2120
- Mls® # 993745
- Property sub type Single family residence
- Status Active
- Virtual tour
- Tax year 2024
- Family room Lower: 12m X 15m
Level: Lower - Den Lower: 7m X 14m
Level: Lower - Bedroom Lower: 9m X 11m
Level: Lower - Bathroom Lower: 7m X 6m
Level: Lower - Storage Lower: 5m X 4m
Level: Lower - Bedroom Lower: 10m X 9m
Level: Lower - Kitchen Lower: 13m X 11m
Level: Lower - Living room Main: 15m X 17m
Level: Main - Bedroom Main: 11m X 13m
Level: Main - Dining room Main: 8m X 9m
Level: Main - Bedroom Main: 11m X 10m
Level: Main - Bathroom Main: 7m X 6m
Level: Main - Kitchen Main: 12m X 9m
Level: Main - Laundry Main: 11m X 5m
Level: Main
- Listing type identifier Idx

$-3,907
/ Month












