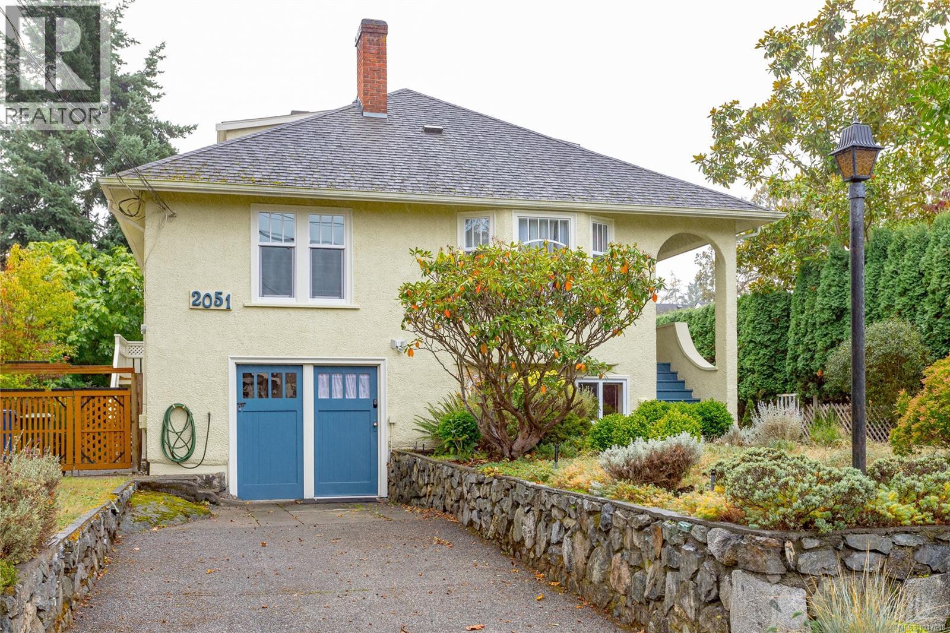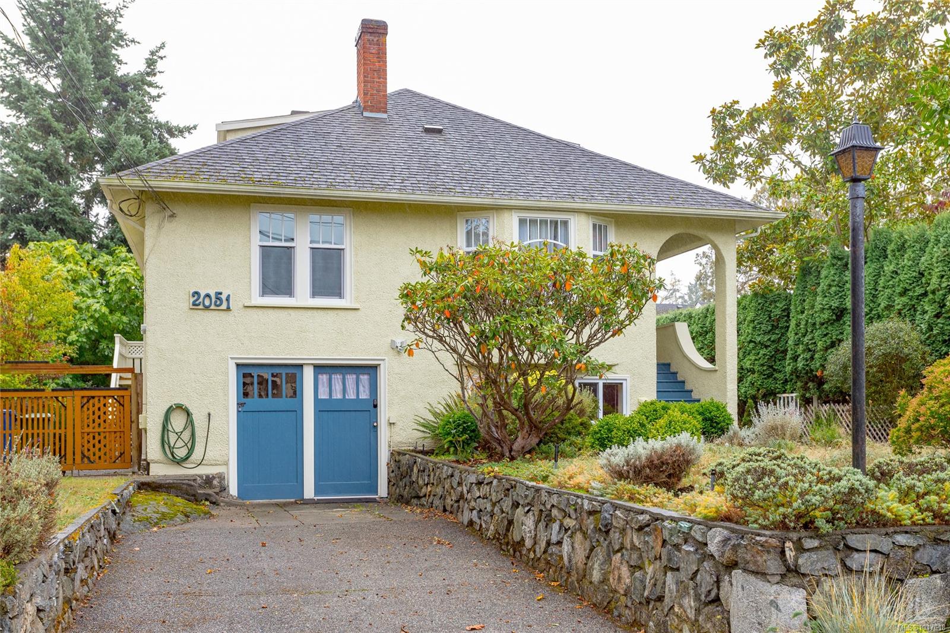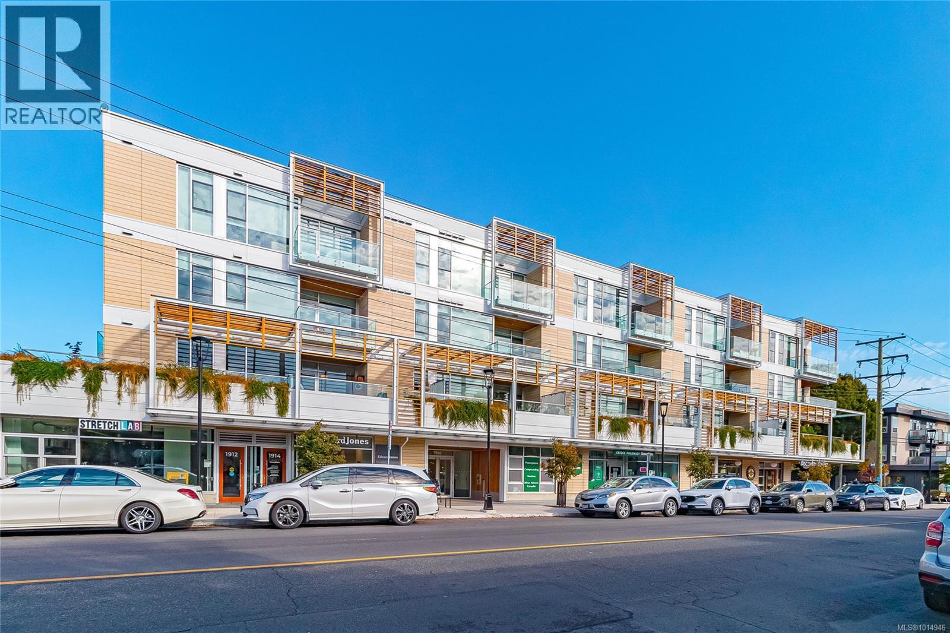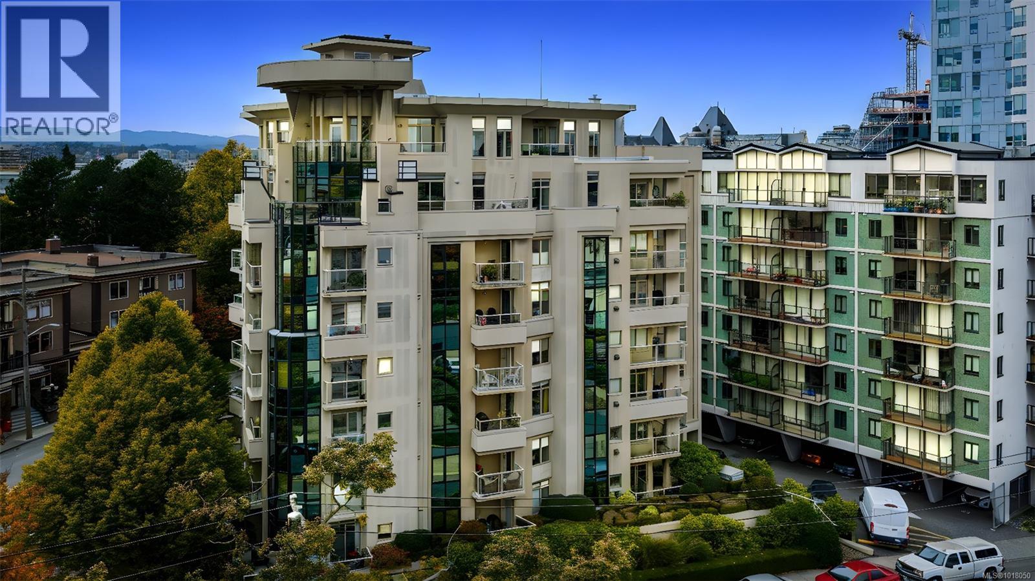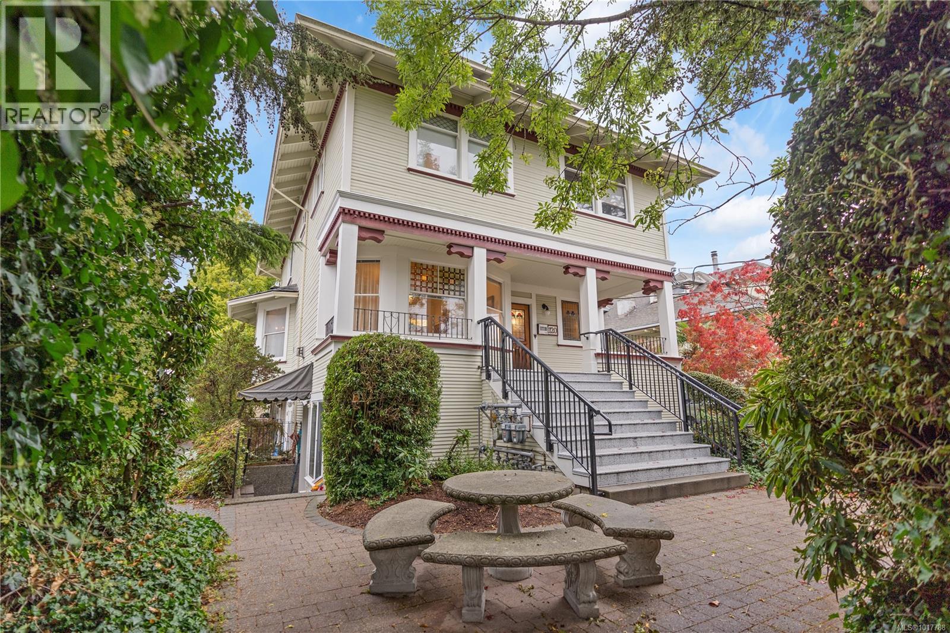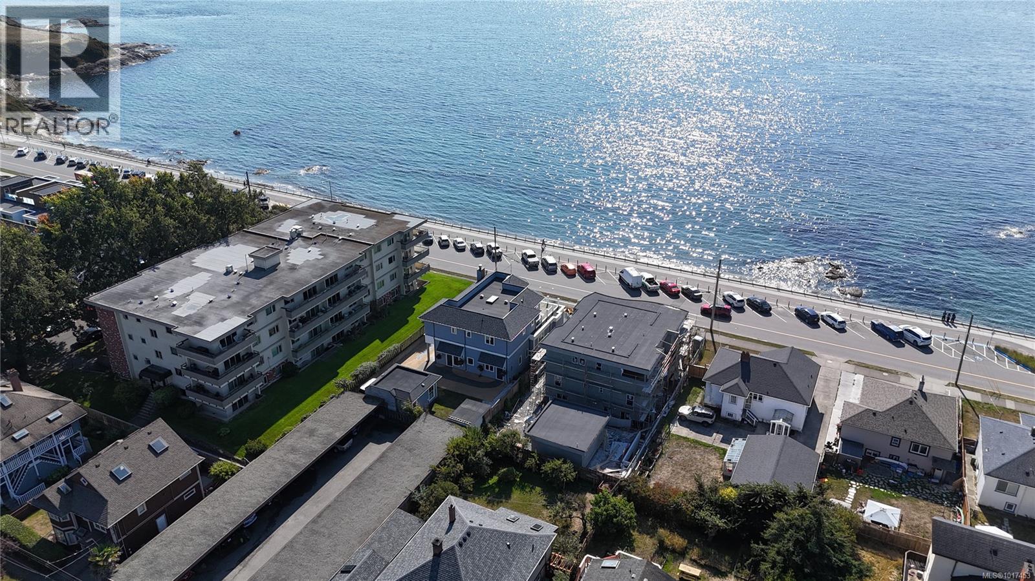- Houseful
- BC
- Oak Bay
- South Oak Bay
- 2078 Quimper St
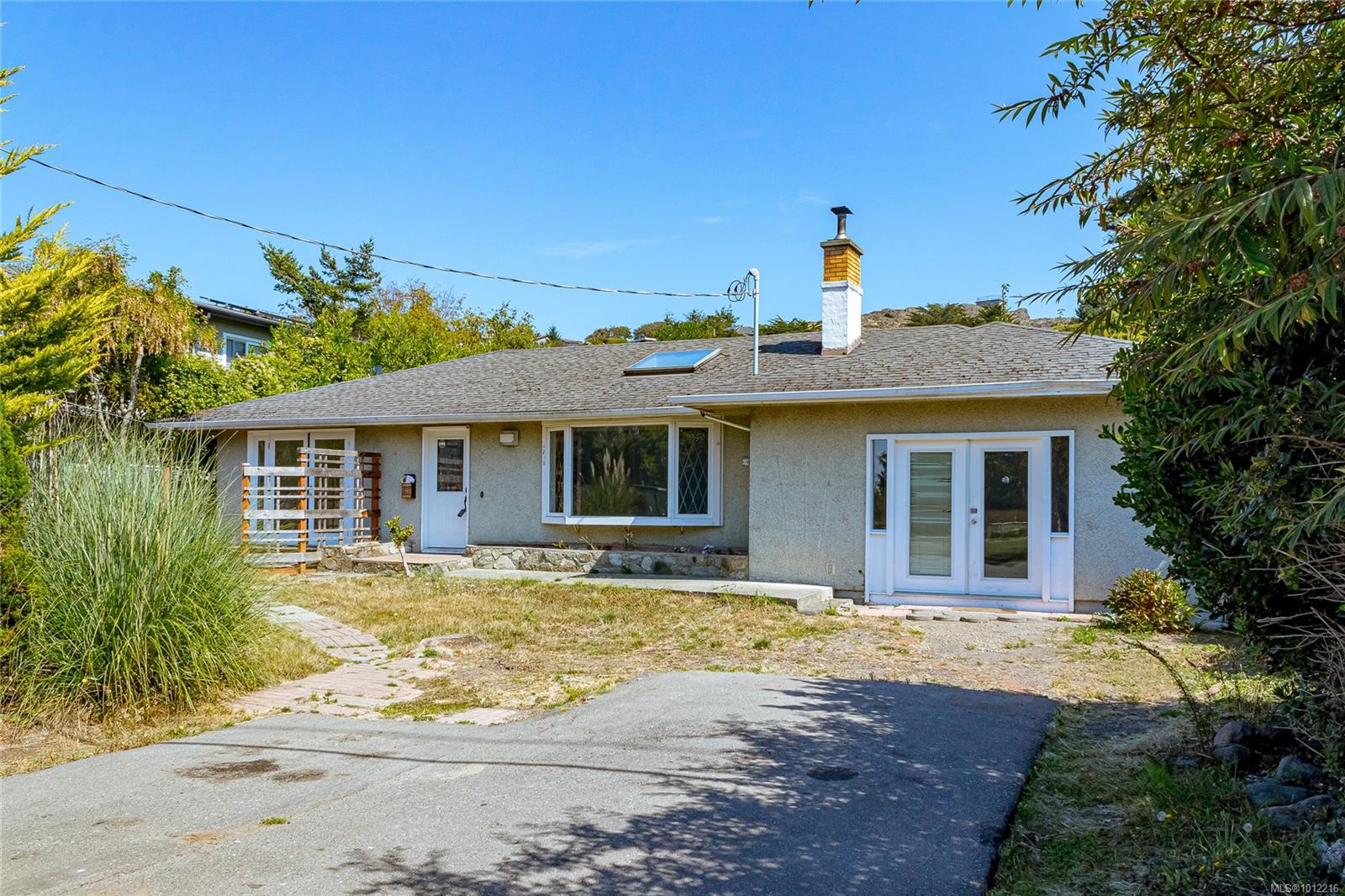
2078 Quimper St
For Sale
51 Days
$1,469,900 $90K
$1,379,900
3 beds
2 baths
1,825 Sqft
2078 Quimper St
For Sale
51 Days
$1,469,900 $90K
$1,379,900
3 beds
2 baths
1,825 Sqft
Highlights
This home is
41%
Time on Houseful
51 Days
School rated
6.7/10
Oak Bay
-2.37%
Description
- Home value ($/Sqft)$756/Sqft
- Time on Houseful51 days
- Property typeResidential
- Neighbourhood
- Median school Score
- Lot size7,405 Sqft
- Year built1955
- Garage spaces1
- Mortgage payment
Nestled in a quiet and highly sought-after neighbourhood, this property offers the perfect blend of location and potential. Just steps from the ocean on both sides, and within walking distance to the best rated schools, beautiful parks, shopping, and transit — convenience and coastal charm meet here. This home is ideal for someone with a creative vision, whether you're looking to renovate or start fresh and build your dream home. Explore the option with the city for a Fourplex or a Duplex. Don’t miss out on this rare opportunity in one of Victoria’s most desirable communities. Call now to book your private viewing!
Nas Azizi
of Stonehaus Realty Corp,
MLS®#1012216 updated 1 month ago.
Houseful checked MLS® for data 1 month ago.
Home overview
Amenities / Utilities
- Cooling None
- Heat type Forced air, oil
- Sewer/ septic Sewer to lot
Exterior
- Construction materials Frame wood, stucco
- Foundation Concrete perimeter
- Roof Asphalt shingle
- Exterior features Balcony/deck, balcony/patio, fenced
- Other structures Storage shed
- # garage spaces 1
- # parking spaces 2
- Has garage (y/n) Yes
- Parking desc Attached, carport, garage
Interior
- # total bathrooms 2.0
- # of above grade bedrooms 3
- # of rooms 19
- Flooring Wood
- Appliances Dryer, f/s/w/d, freezer, microwave, oven built-in, range hood, refrigerator, washer
- Has fireplace (y/n) Yes
- Laundry information In house
Location
- County Capital regional district
- Area Oak bay
- Water source Municipal
- Zoning description Residential
Lot/ Land Details
- Exposure South
Overview
- Lot size (acres) 0.17
- Basement information None
- Building size 1825
- Mls® # 1012216
- Property sub type Single family residence
- Status Active
- Tax year 2024
Rooms Information
metric
- Main: 1.473m X 1.168m
Level: Main - Dining room Main: 2.692m X 3.607m
Level: Main - Kitchen Main: 2.413m X 3.531m
Level: Main - Living room Main: 6.452m X 3.632m
Level: Main - Bathroom Main
Level: Main - Laundry Main: 1.372m X 2.616m
Level: Main - Bedroom Main: 2.692m X 3.607m
Level: Main - Main: 7.417m X 3.404m
Level: Main - Main: 3.962m X 1.93m
Level: Main - Primary bedroom Main: 5.309m X 5.588m
Level: Main - Sunroom Main: 4.394m X 3.531m
Level: Main - Play room Main: 3.988m X 2.565m
Level: Main - Bathroom Main
Level: Main - Sunroom Main: 3.658m X 2.642m
Level: Main - Other Main: 2.261m X 1.727m
Level: Main - Main: 3.861m X 2.565m
Level: Main - Other Main: 1.651m X 1.448m
Level: Main - Bedroom Main: 3.683m X 3.632m
Level: Main - Other Main: 1.245m X 2.87m
Level: Main
SOA_HOUSEKEEPING_ATTRS
- Listing type identifier Idx

Lock your rate with RBC pre-approval
Mortgage rate is for illustrative purposes only. Please check RBC.com/mortgages for the current mortgage rates
$-3,680
/ Month25 Years fixed, 20% down payment, % interest
$
$
$
%
$
%

Schedule a viewing
No obligation or purchase necessary, cancel at any time

