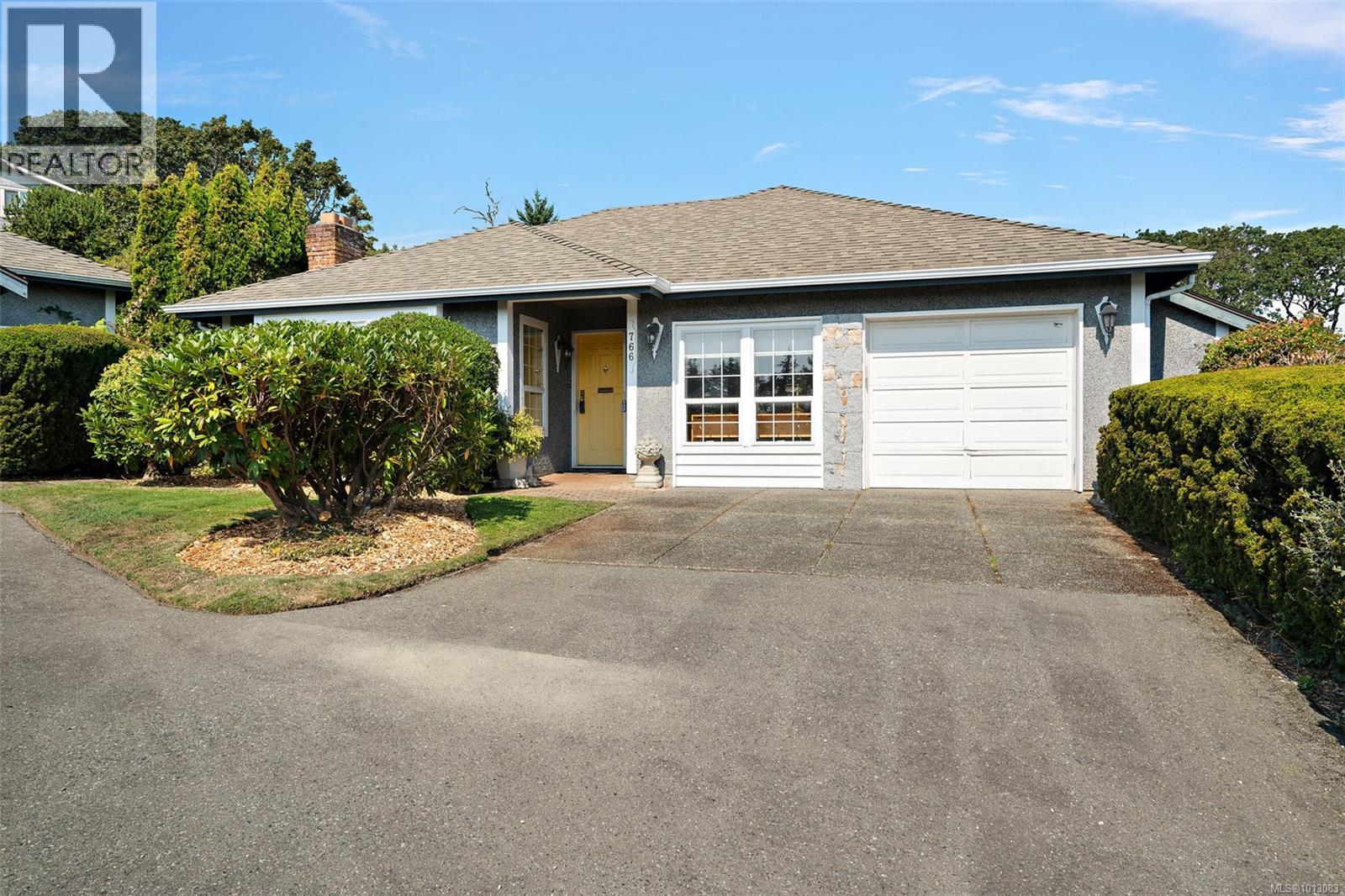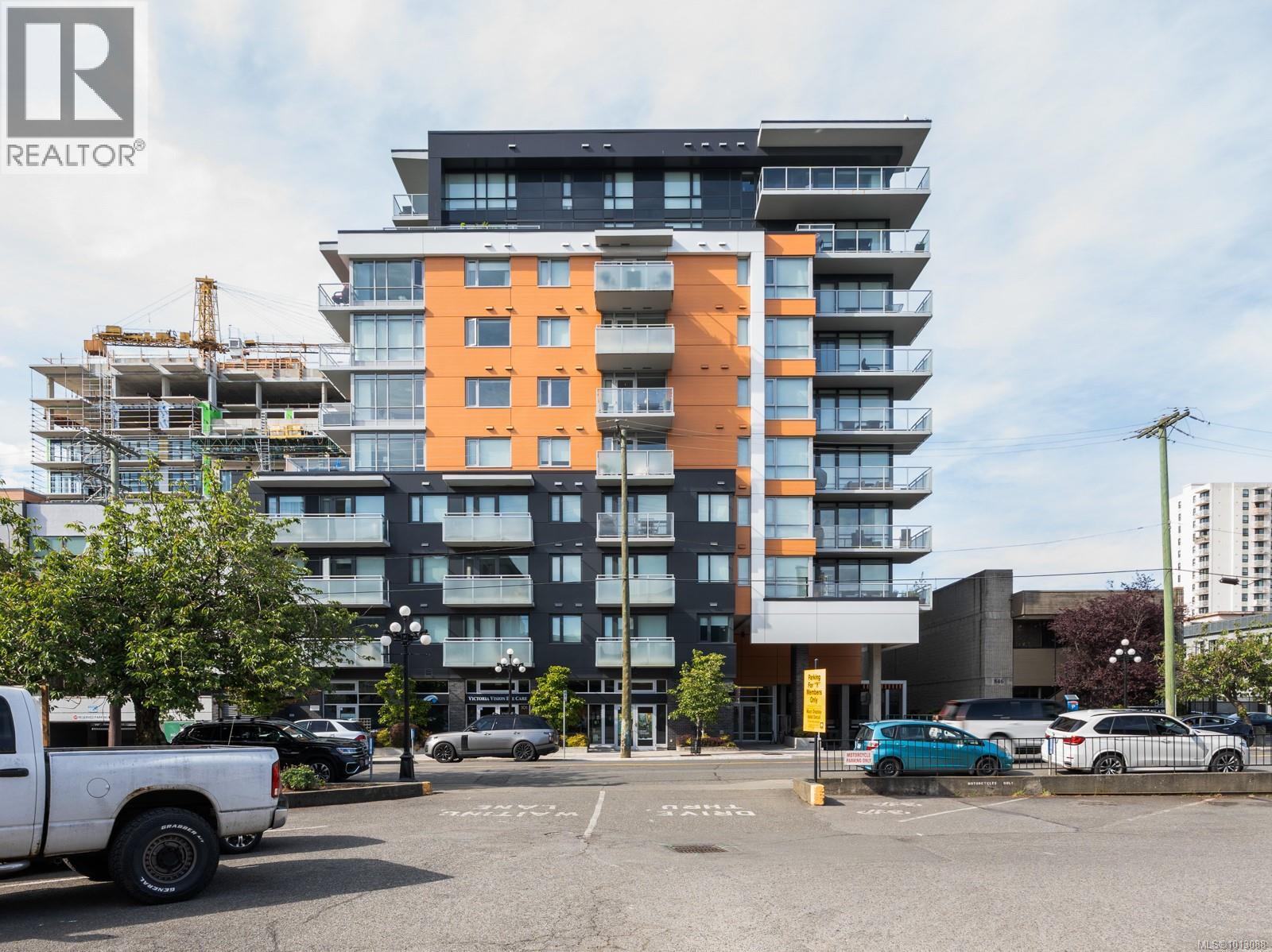
2083 Frederick Norris Rd
2083 Frederick Norris Rd
Highlights
Description
- Home value ($/Sqft)$452/Sqft
- Time on Housefulnew 9 hours
- Property typeSingle family
- StyleWestcoast
- Neighbourhood
- Median school Score
- Year built1964
- Mortgage payment
Prime Oak Bay location: you can see the University of Victoria (UVic) main entrance from the property; steps to campus, transit, shops, trails and all amenities. Immense opportunity with this classic mid-century home on a prominent corner lot with multiple building potential with Oak Bay's high density plan (check with Oak Bay). The large four-level split offers 7 bedrooms & 4 baths, an entertainment-sized living room and floor-to-ceiling windows that open to a sunny backyard. A dining room and an eat-in kitchen with pantry make everyday living easy. The upper level features a private primary bedroom with ensuite and balcony. Downstairs adds a family room and abundant storage. Keep the existing home and explore in-law suite potential, or plan your future build, the options are here. Double garage with workshop plus a double driveway for ample parking. Moments to beaches, parks, schools and village cafés. Mature landscaping offers privacy. A rare find in Oak Bay with a superb address. (id:63267)
Home overview
- Cooling None
- Heat source Electric, wood
- Heat type Baseboard heaters
- # parking spaces 2
- # full baths 4
- # total bathrooms 4.0
- # of above grade bedrooms 7
- Has fireplace (y/n) Yes
- Subdivision Henderson
- Zoning description Residential
- Lot dimensions 10322
- Lot size (acres) 0.2425282
- Building size 2863
- Listing # 1013120
- Property sub type Single family residence
- Status Active
- Bedroom 3.658m X 2.743m
Level: 2nd - Bathroom 4 - Piece
Level: 2nd - Ensuite 2 - Piece
Level: 2nd - Balcony 7.315m X 1.829m
Level: 2nd - Bedroom 3.962m X 3.658m
Level: 2nd - Primary bedroom 4.267m X 3.658m
Level: 2nd - Bathroom 4 - Piece
Level: Lower - Bedroom 3.353m X 2.743m
Level: Lower - Bedroom 3.353m X 3.048m
Level: Lower - Bedroom 6.401m X 3.353m
Level: Lower - Laundry 2.438m X 1.524m
Level: Lower - Bedroom 4.267m X 2.743m
Level: Lower - Family room 7.01m X 3.962m
Level: Lower - Dining room 4.877m X 3.048m
Level: Main - Workshop 2.743m X 2.134m
Level: Main - Living room 5.486m X 4.572m
Level: Main - Bathroom 2 - Piece
Level: Main - Storage 1.524m X 1.524m
Level: Main - Eating area 3.048m X 2.438m
Level: Main - Kitchen 2.743m X 2.438m
Level: Main
- Listing source url Https://www.realtor.ca/real-estate/28824049/2083-frederick-norris-rd-oak-bay-henderson
- Listing type identifier Idx











